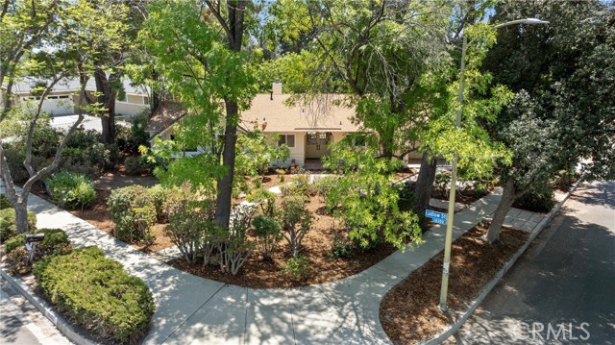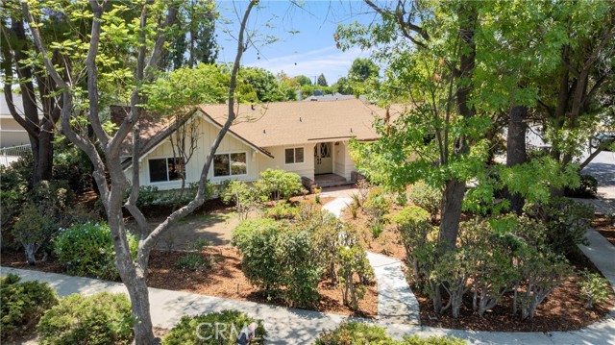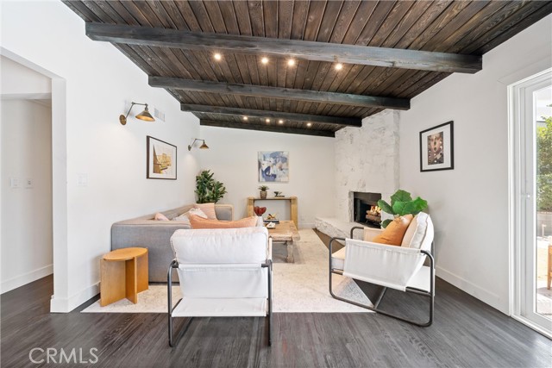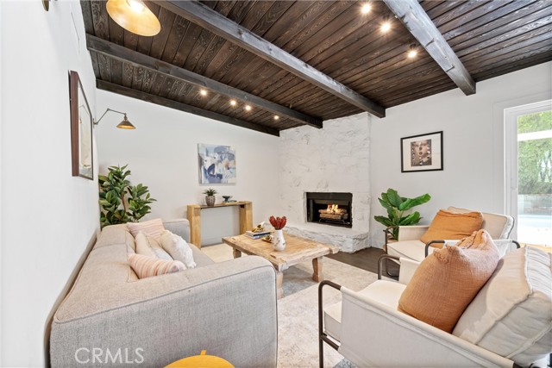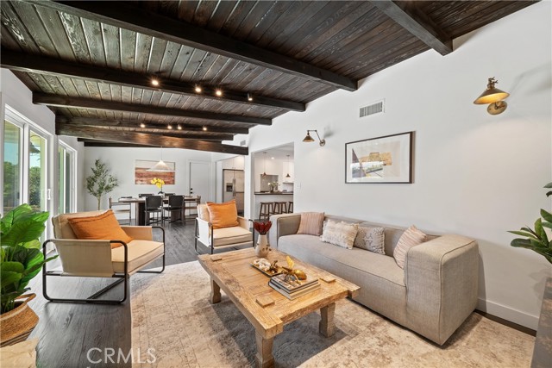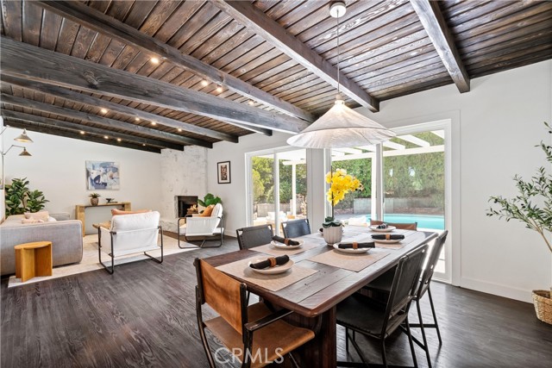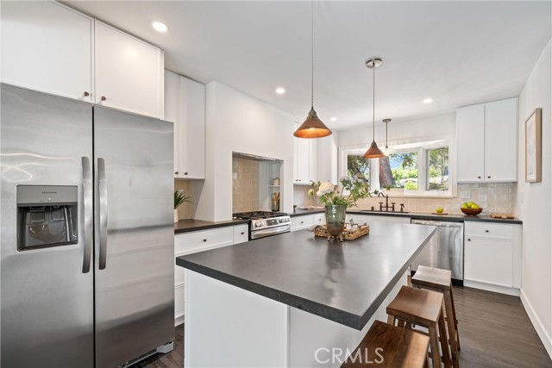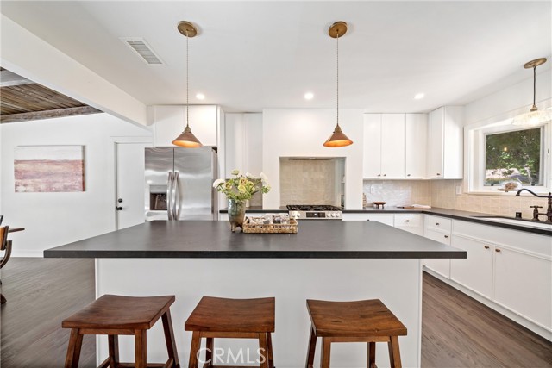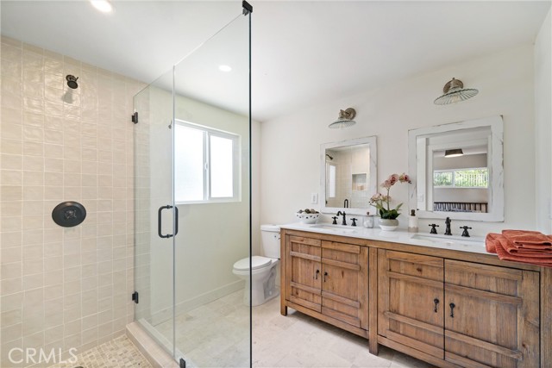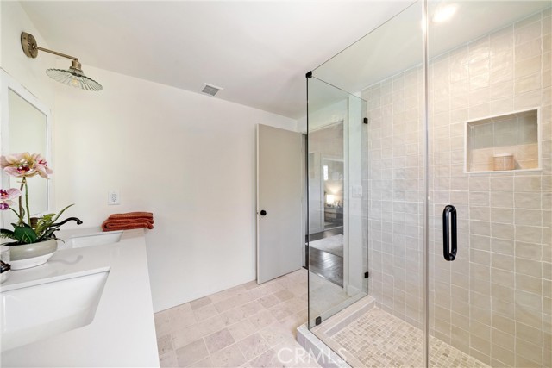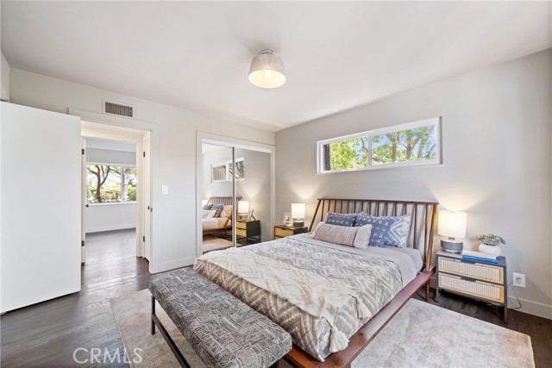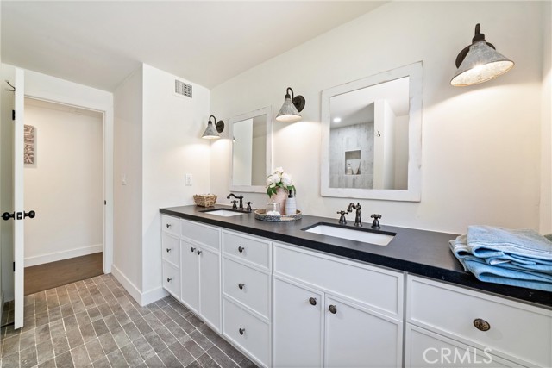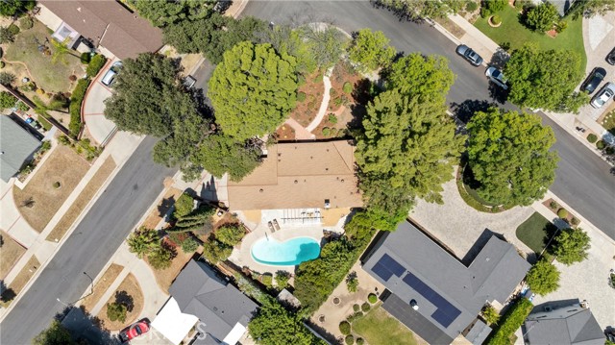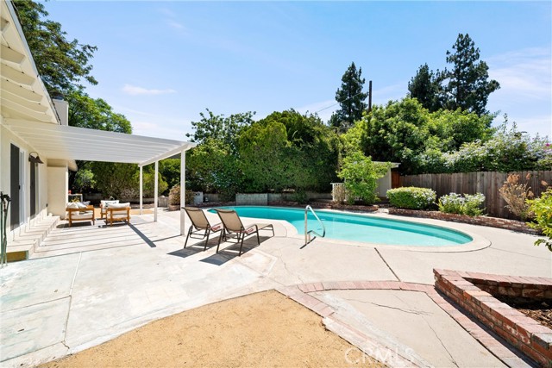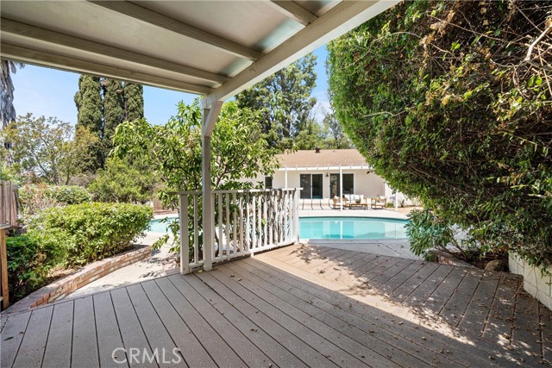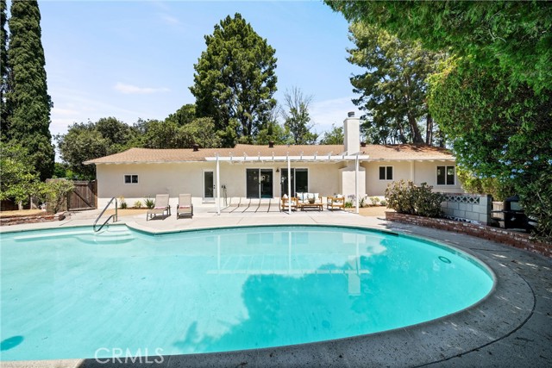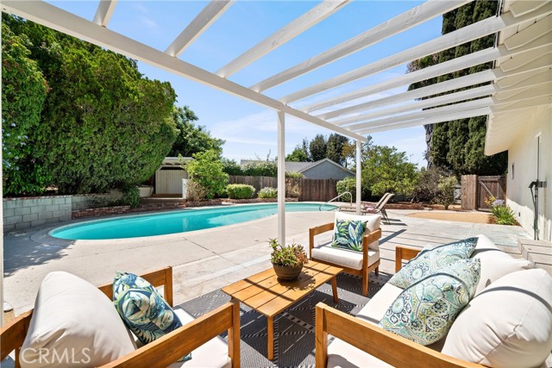18352 Ludlow Street, Porter Ranch, CA 91326
- MLS#: PW25162226 ( Single Family Residence )
- Street Address: 18352 Ludlow Street
- Viewed: 5
- Price: $1,187,700
- Price sqft: $760
- Waterfront: No
- Year Built: 1958
- Bldg sqft: 1562
- Bedrooms: 3
- Total Baths: 2
- Full Baths: 2
- Garage / Parking Spaces: 2
- Days On Market: 113
- Additional Information
- County: LOS ANGELES
- City: Porter Ranch
- Zipcode: 91326
- District: Los Angeles Unified
- Elementary School: DARBY
- Middle School: PATHEN
- High School: GRHICH
- Provided by: Shelter Club Realty, Inc.
- Contact: Polly Polly

- DMCA Notice
-
DescriptionBeautifully Remodeled Ranch Style Pool Home on a spacious Corner Lot! Perfectly situated on a picturesque corner lot, this stunning home welcomes you with its charming curb appeal and mature, graceful trees that frame the property. Step inside and experience a beautifully remodeled ranch style home where modern elegance meets timeless comfort. The open and thoughtfully designed floor plan flows seamlessly from room to room, creating an inviting space for both everyday living and entertaining. The brand new custom kitchen is a true showstopper, featuring sleek custom cabinetry, gorgeous countertops, and upscale appliances. Whether youre enjoying a cozy family breakfast or hosting friends for wine and appetizers this kitchen is the ABSOLUTE HEART of the home. Both bathrooms have been renovated from top to bottom with new flooring and stylish finishes! The entire home boasts beautiful refinished hardwood flooring throughout. Step outside into your private backyard oasis. Enjoy warm summer days in the sparkling pool or relax under your shaded patio all sitting on an expansive 11,000+ sq. ft. lot, offering endless possibilities. This home truly has it allstyle, comfort, and space in a desirable location. Dont miss the opportunity to make it yours!
Property Location and Similar Properties
Contact Patrick Adams
Schedule A Showing
Features
Accessibility Features
- None
Appliances
- Built-In Range
- Dishwasher
- Freezer
- Disposal
- Gas & Electric Range
- Microwave
- Range Hood
- Water Heater
- Water Line to Refrigerator
Architectural Style
- Ranch
Assessments
- None
Association Fee
- 0.00
Commoninterest
- None
Common Walls
- No Common Walls
Cooling
- Central Air
Country
- US
Days On Market
- 46
Eating Area
- Breakfast Counter / Bar
- In Kitchen
Elementary School
- DARBY
Elementaryschool
- Darby
Entry Location
- front
Fencing
- Block
Fireplace Features
- Living Room
- Gas
- Gas Starter
Flooring
- Laminate
Foundation Details
- None
Garage Spaces
- 2.00
Heating
- Central
High School
- GRHICH
Highschool
- Granada Hills Charter
Interior Features
- Beamed Ceilings
- Block Walls
- High Ceilings
- Unfurnished
Laundry Features
- Individual Room
Levels
- One
Living Area Source
- GIS Calculated
Lockboxtype
- Supra
Lot Features
- 0-1 Unit/Acre
- Corner Lot
- Lot 10000-19999 Sqft
- Level
Middle School
- PATHEN
Middleorjuniorschool
- Patrick Henry
Parcel Number
- 2715004034
Parking Features
- Driveway
- Concrete
- Garage Faces Side
- Private
Patio And Porch Features
- Brick
- Concrete
- Patio Open
Pool Features
- Private
- Filtered
- In Ground
Postalcodeplus4
- 2858
Property Type
- Single Family Residence
Property Condition
- Turnkey
Roof
- Composition
School District
- Los Angeles Unified
Security Features
- Carbon Monoxide Detector(s)
Sewer
- Public Sewer
Spa Features
- None
Utilities
- Electricity Connected
- Natural Gas Connected
- Sewer Connected
- Water Connected
View
- None
Water Source
- Private
Year Built
- 1958
Year Built Source
- Assessor
Zoning
- LARE11
