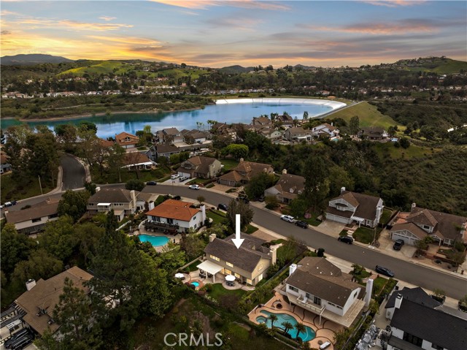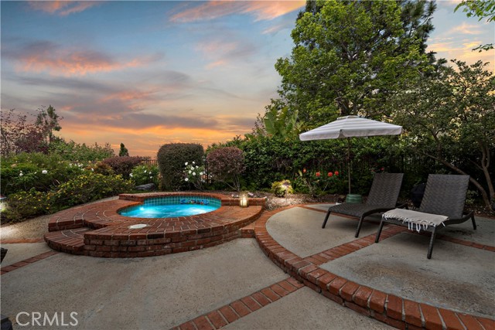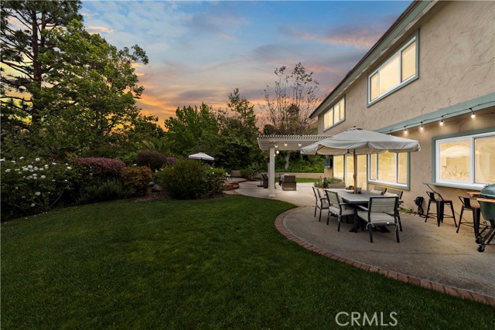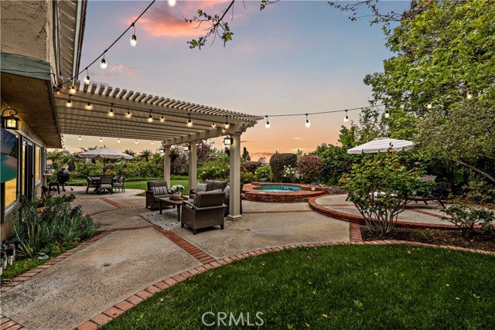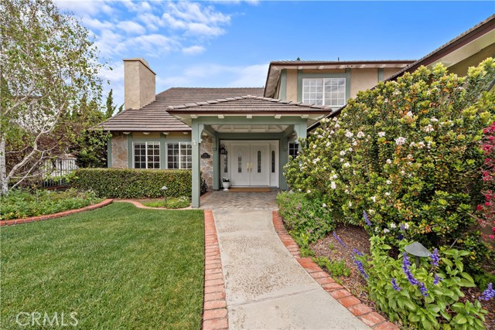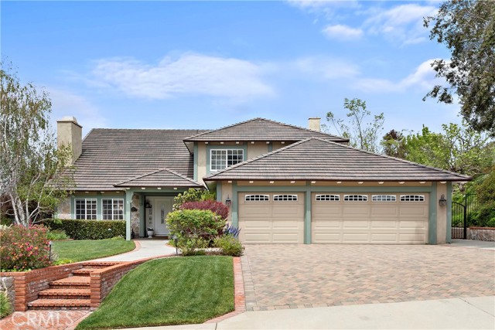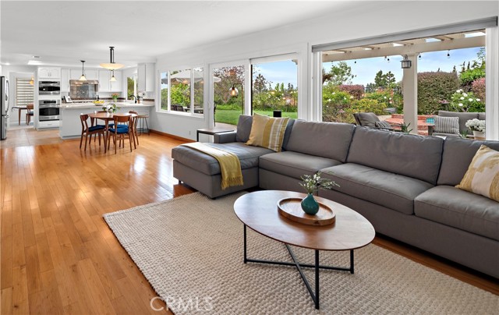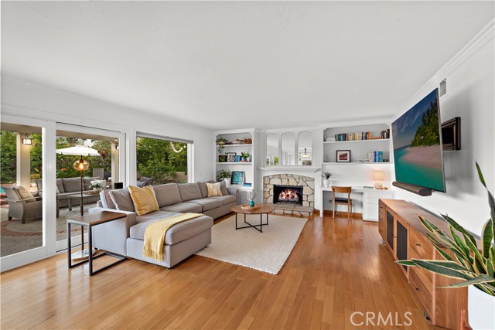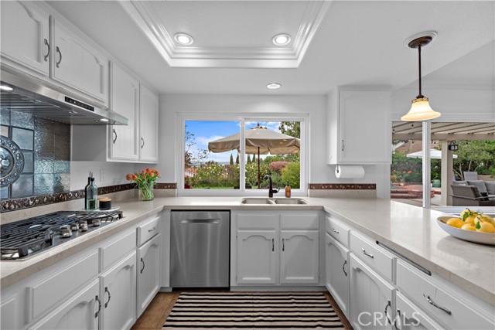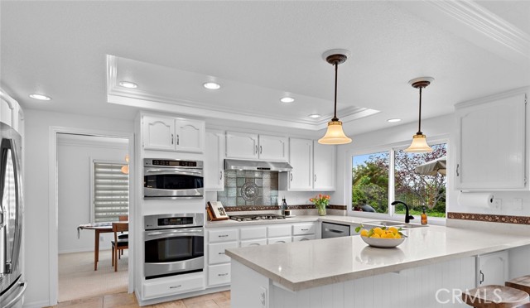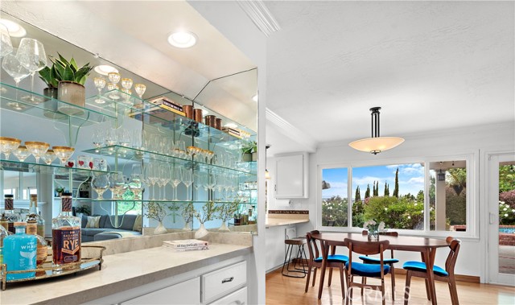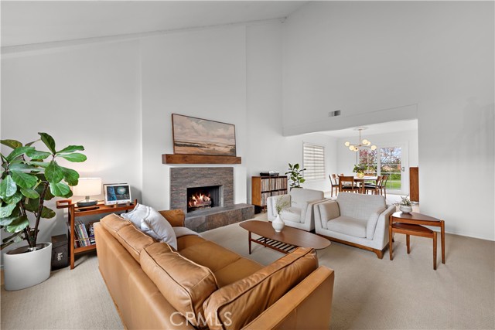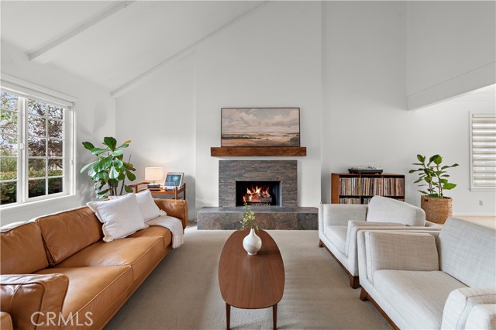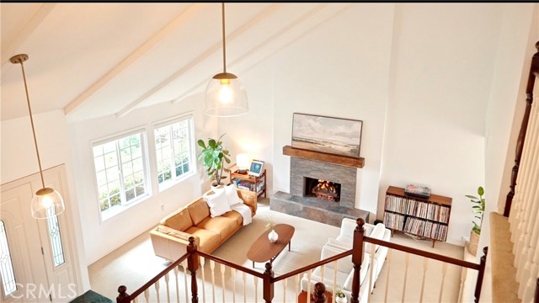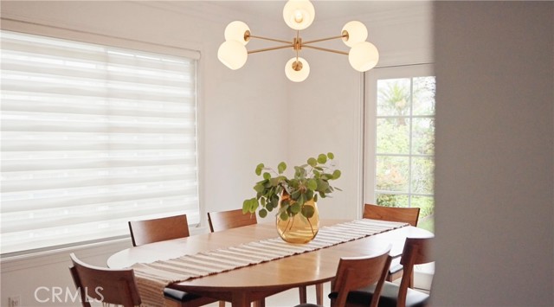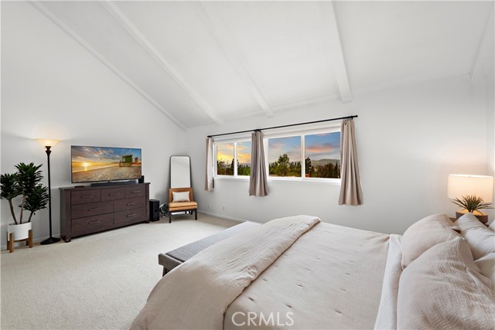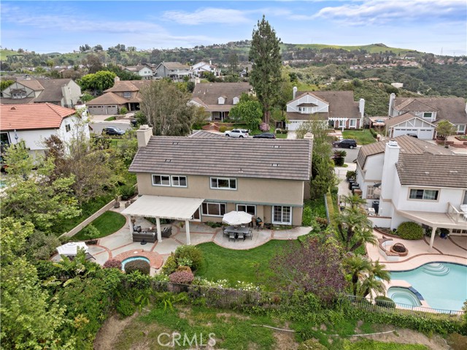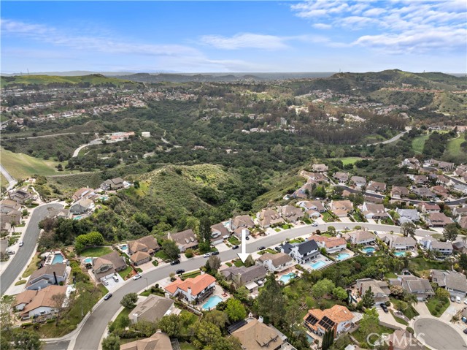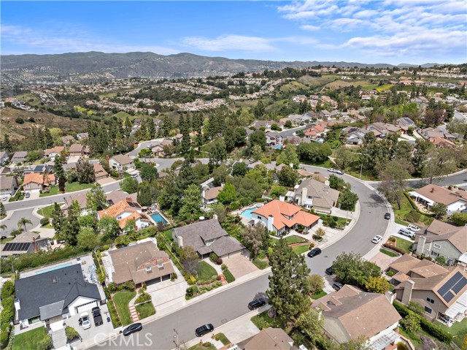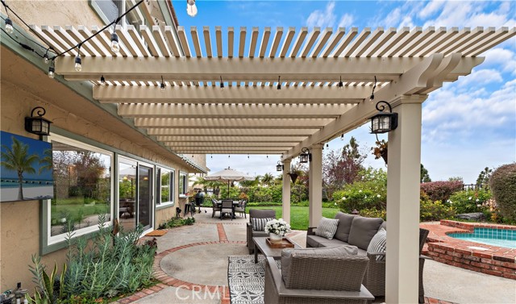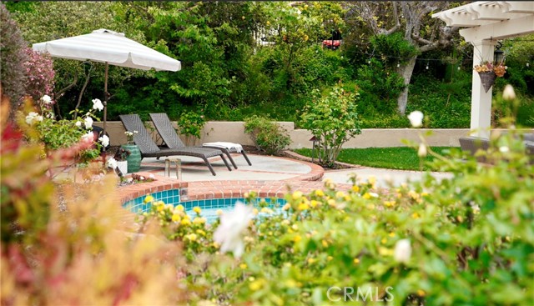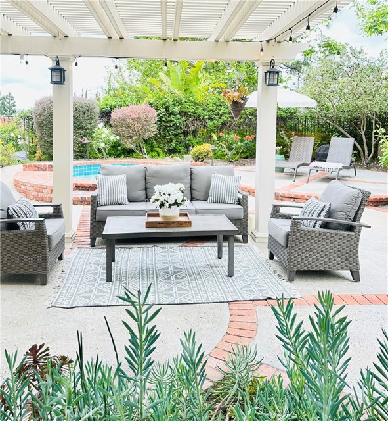784 Goldfinch, Anaheim Hills, CA 92807
- MLS#: NP25162994 ( Single Family Residence )
- Street Address: 784 Goldfinch
- Viewed: 15
- Price: $1,750,000
- Price sqft: $558
- Waterfront: Yes
- Wateraccess: Yes
- Year Built: 1979
- Bldg sqft: 3136
- Bedrooms: 5
- Total Baths: 3
- Full Baths: 3
- Garage / Parking Spaces: 6
- Days On Market: 138
- Additional Information
- County: ORANGE
- City: Anaheim Hills
- Zipcode: 92807
- Subdivision: Hunters Pointe (hnpt)
- District: Orange Unified
- Elementary School: CANRIM
- Middle School: ELRACH
- High School: CANYON
- Provided by: Compass
- Contact: Claire Claire

- DMCA Notice
-
DescriptionDiscover an exceptional investment opportunity with this wonderful view home located in the highly sought after Hunter Pointe neighborhood of Anaheim Hills. Situated on nearly 1/4 acre flat lot, the home offers both tranquility and convenience in a premium neighborhood location, making it a wise choice for today's conservative buyer. The spacious layout features five bedrooms, including one on the main floor, and three baths perfect for accommodating a growing family or guests. An oversized 3 car garage offers ample space for vehicles and storage, enhancing the home's practicality. The very private & serene backyard with mature landscaping provides a nice outdoor retreat to relax in at the end of the day or to entertain guests with built in spa and entertainer's pergola with outdoor television. Located in a well established neighborhood community known for its oversized yards and close proximity to paved walking paths along the reservoir and a nearby golf course, this is the largest and most popular floorplan in the neighborhood. The house was designed for comfortable living with an emphasis on functionality and recent upgrades add to the home's appeal as a smart investment including a brand new tile roof replacement and electrical panel replacement. Additional highlights of the home include whole house vinyl dual pane window and door replacement, hardwood & stone flooring, two gas fireplaces, quartz kitchen countertops, GE Profile stainless steel kitchen appliances, Nest thermostat, all new interior paint, and custom paver driveway and entryway. Located near top rated schools and with easy access to shopping, dining, and parks, this home also benefits from low association dues and no mello roos, making it an outstanding choice for those looking to maximize their investment in a prime location. Also listed for Lease.
Property Location and Similar Properties
Contact Patrick Adams
Schedule A Showing
Features
Accessibility Features
- None
Appliances
- Built-In Range
- Dishwasher
- Gas Oven
- Gas Range
- Gas Cooktop
- Microwave
- Range Hood
- Water Heater
- Water Softener
Architectural Style
- French
- Traditional
Assessments
- None
Association Amenities
- Other
Association Fee
- 194.00
Association Fee Frequency
- Quarterly
Commoninterest
- None
Common Walls
- No Common Walls
Cooling
- Central Air
- SEER Rated 13-15
Country
- US
Days On Market
- 31
Direction Faces
- South
Door Features
- Double Door Entry
- Mirror Closet Door(s)
Eating Area
- Breakfast Counter / Bar
- Breakfast Nook
- In Family Room
- Dining Room
Electric
- 220 Volts For Spa
- Electricity - On Property
Elementary School
- CANRIM
Elementaryschool
- Canyon Rim
Fireplace Features
- Family Room
- Living Room
- Gas
- Gas Starter
- Raised Hearth
Flooring
- Carpet
- Stone
- Wood
Garage Spaces
- 3.00
Heating
- Fireplace(s)
- Forced Air
High School
- CANYON2
Highschool
- Canyon
Inclusions
- washer/dryer
- kitchen refrigerator
Interior Features
- Bar
- Beamed Ceilings
- Brick Walls
- Built-in Features
- Cathedral Ceiling(s)
- Crown Molding
- High Ceilings
- Pantry
- Quartz Counters
- Recessed Lighting
- Stone Counters
- Storage
- Two Story Ceilings
- Unfurnished
Laundry Features
- Gas Dryer Hookup
- Individual Room
- Inside
- Washer Hookup
Levels
- Two
Living Area Source
- Assessor
Lockboxtype
- Supra
Lot Features
- Back Yard
- Front Yard
- Garden
- Landscaped
- Lawn
- Lot 10000-19999 Sqft
- Rectangular Lot
- Level
- Sprinkler System
- Sprinklers In Front
- Sprinklers In Rear
- Yard
Middle School
- ELRACH
Middleorjuniorschool
- El Rancho Charter
Parcel Number
- 36533212
Parking Features
- Built-In Storage
- Direct Garage Access
- Driveway
- Garage
- Garage Faces Front
- Garage - Three Door
- Garage Door Opener
- Oversized
- Private
- Side by Side
Patio And Porch Features
- Brick
- Concrete
- Covered
- Patio
- Front Porch
Pool Features
- None
Property Type
- Single Family Residence
Property Condition
- Updated/Remodeled
Road Frontage Type
- City Street
Road Surface Type
- Paved
Roof
- See Remarks
- Tile
School District
- Orange Unified
Security Features
- Carbon Monoxide Detector(s)
- Security System
- Smoke Detector(s)
Sewer
- Public Sewer
Spa Features
- Private
- Heated
- In Ground
Subdivision Name Other
- Hunters Pointe (HNPT)
Uncovered Spaces
- 3.00
Utilities
- Cable Available
- Electricity Available
- Electricity Connected
- Natural Gas Available
- Natural Gas Connected
- Sewer Connected
- Underground Utilities
- Water Available
- Water Connected
View
- City Lights
- Hills
- Mountain(s)
- Neighborhood
- Panoramic
- Trees/Woods
Views
- 15
Waterfront Features
- Reservoir in Community
Water Source
- Public
Window Features
- Double Pane Windows
- ENERGY STAR Qualified Windows
- Screens
Year Built
- 1979
Year Built Source
- Assessor
