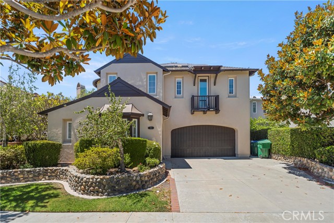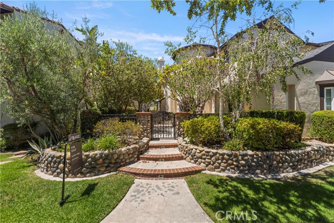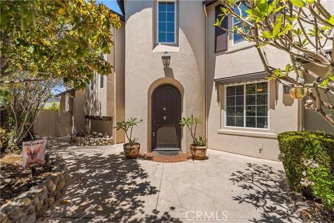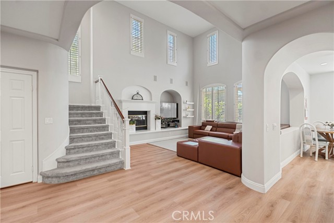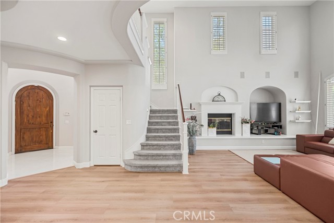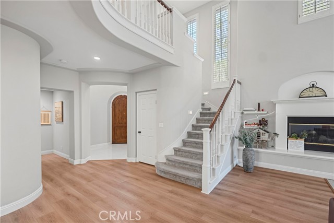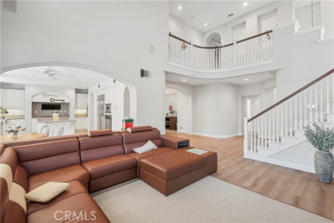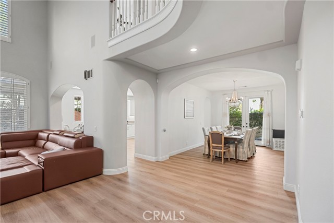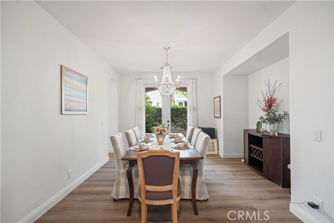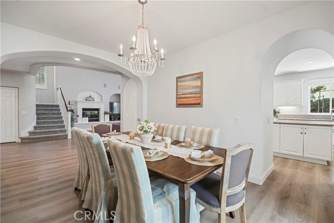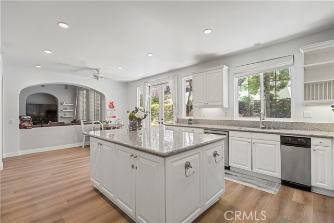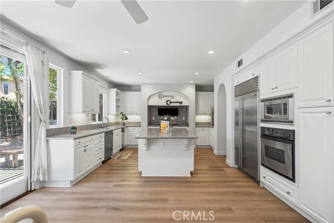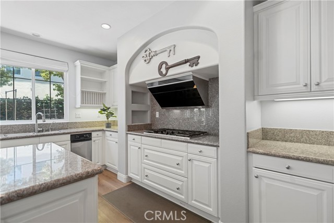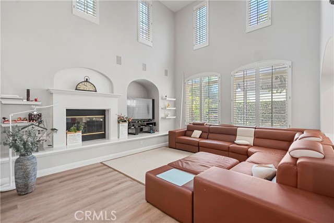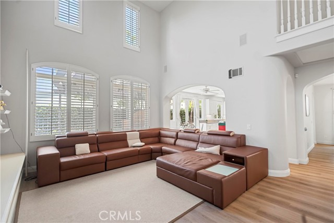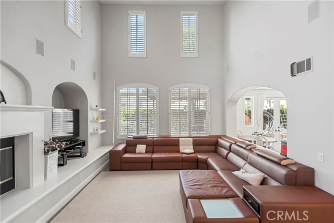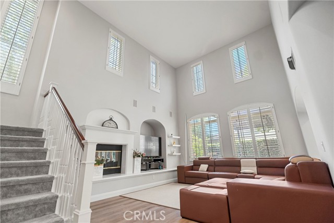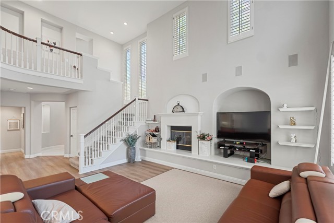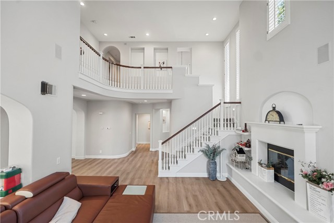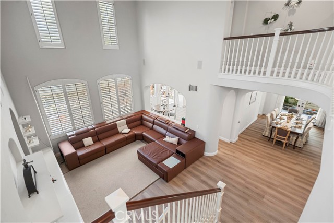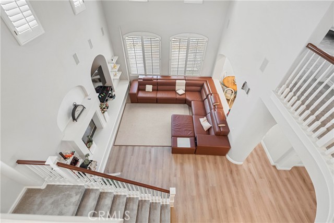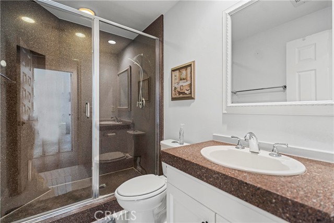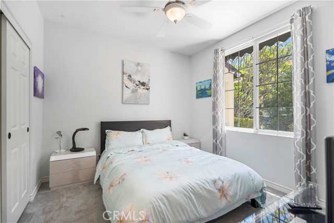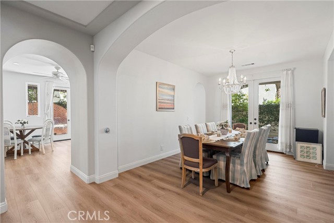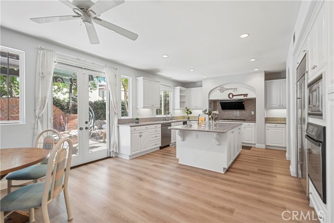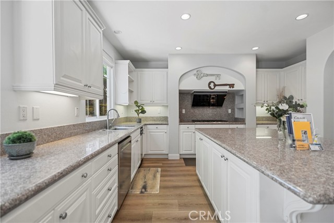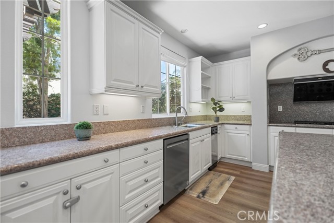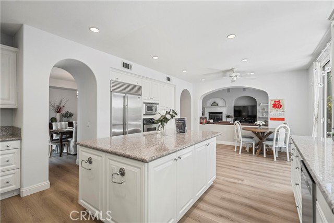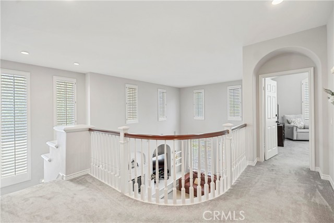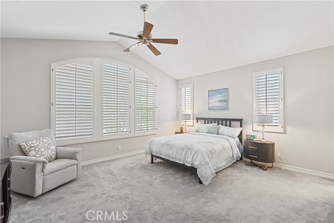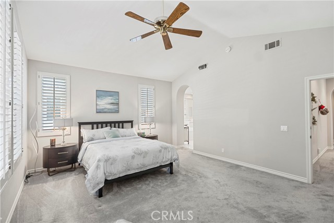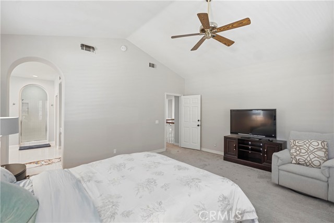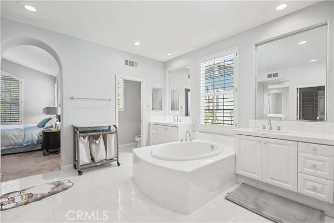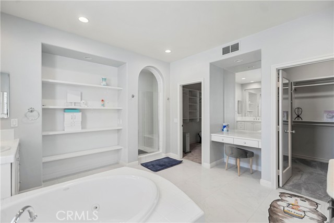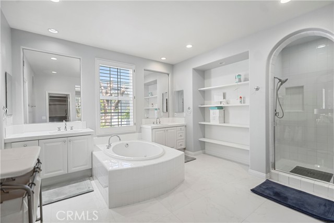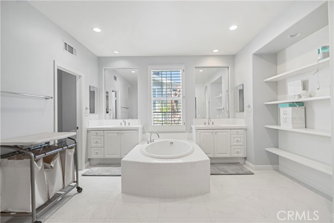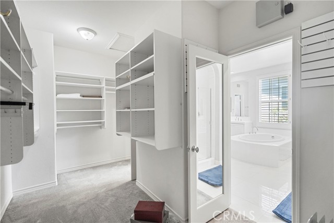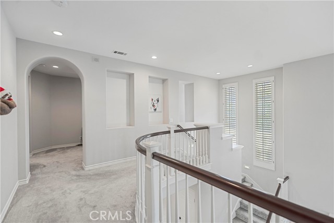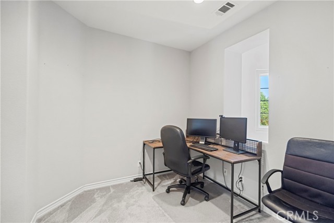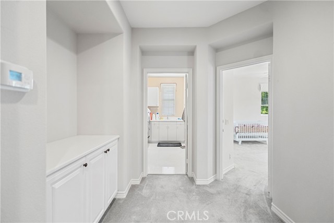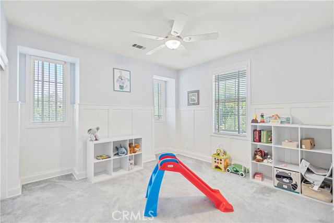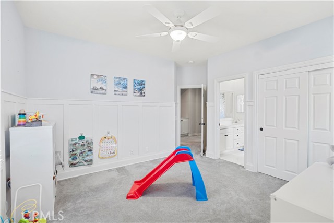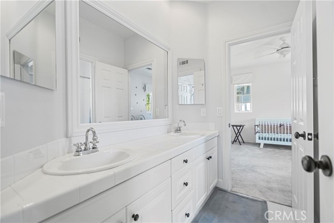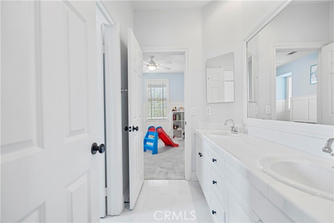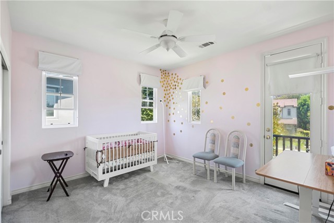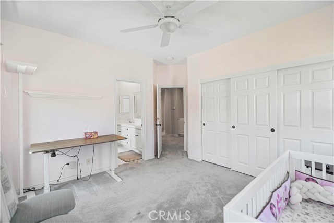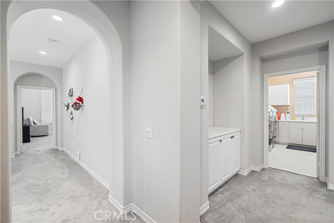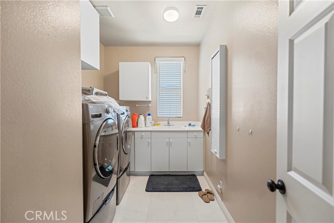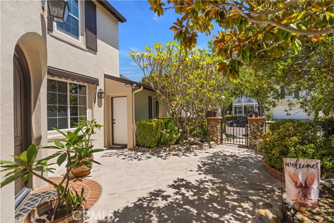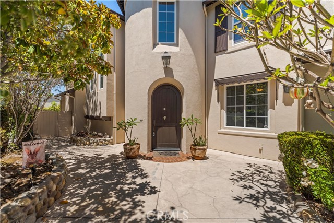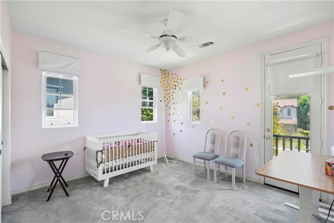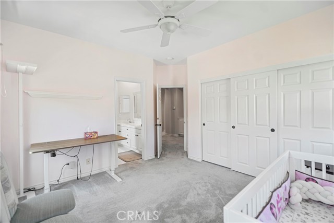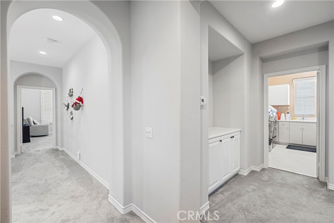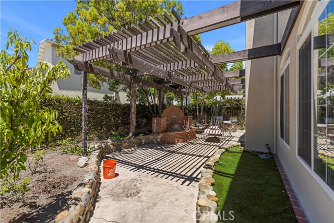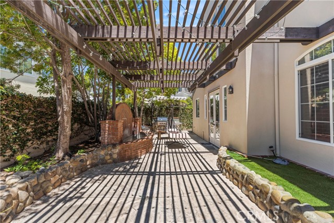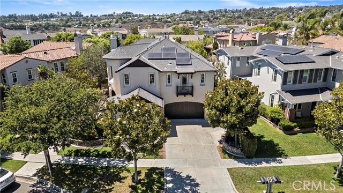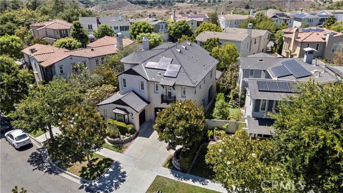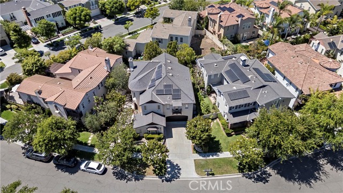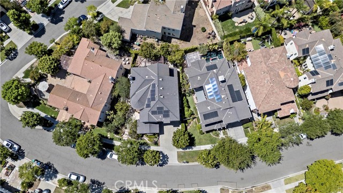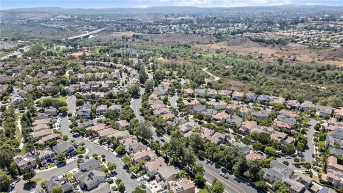25 Winfield Drive, Ladera Ranch, CA 92694
Adult Community
- MLS#: OC25159443 ( Single Family Residence )
- Street Address: 25 Winfield Drive
- Viewed: 6
- Price: $1,829,000
- Price sqft: $627
- Waterfront: No
- Year Built: 2001
- Bldg sqft: 2918
- Bedrooms: 4
- Total Baths: 3
- Full Baths: 3
- Garage / Parking Spaces: 3
- Days On Market: 133
- Additional Information
- County: ORANGE
- City: Ladera Ranch
- Zipcode: 92694
- Subdivision: Amberly Lane (amln)
- District: Capistrano Unified
- Provided by: JC Pacific Corp
- Contact: Fang Fang

- DMCA Notice
-
DescriptionWelcome to this beautifully upgraded 4 bedroom, 3 bathroom single family home offering 2,918 sqft of elegant living space. Tucked away in a quiet interior location of the community, this is the rare home on the street that features its own private gated front yardan ideal and safe space for children to play or for quiet outdoor enjoyment.Step inside to a dramatic two story foyer that flows seamlessly into a formal dining room. The dining room is filled with natural light, thanks to charming French doors that open to a side yard patio, while also offering open access to the spacious family room. Rare two story high ceilings in the family room create an open, airy ambiance, complemented by rich hardwood floors and plantation shutters throughout the home.The gourmet kitchen is a chefs dream, featuring white cabinetry, granite countertops with full backsplash, a large central island for meal prep, stainless steel appliances including a built in refrigerator, and a 5 burner cooktop. A bright breakfast nook overlooks the family room, perfect for everyday living and entertaining.Downstairs, youll find a full bedroom and bathroomideal for guests, in laws, or as a convenient home office. Upstairs includes a Jack & Jill bathroom shared by two spacious secondary bedrooms, each offering ceiling fans, wide closets, upgraded wainscoting, and fresh paint.The generous primary suite features abundant natural light, dual vanities, a soaking/jetted tub, walk in shower, and a large walk in closet. A versatile loft space on the second floor provides the perfect setting for an office or playroom, and the laundry room is conveniently located upstairs as well.Enjoy the tranquil backyard retreat complete with a built in BBQ, lattice patio cover, and a peaceful water featureperfect for outdoor gatherings or relaxing evenings.Additional highlights include:Full home repiped with durable PVC piping (replaced old copper pipes)?3 car split garage with epoxy flooring,Low HOA and low property tax,Quiet interior location with no street noise?This move in ready home offers luxury, practicality, and privacyall in one perfect package. Dont miss your opportunity to own this rare gem!
Property Location and Similar Properties
Contact Patrick Adams
Schedule A Showing
Features
Appliances
- Built-In Range
- Dishwasher
- Double Oven
- Disposal
- Gas Cooktop
- Gas Water Heater
- Microwave
- Range Hood
- Refrigerator
Assessments
- Special Assessments
Association Amenities
- Pool
- Spa/Hot Tub
- Playground
- Biking Trails
- Call for Rules
- Management
- Guard
- Security
Association Fee
- 231.00
Association Fee Frequency
- Monthly
Commoninterest
- None
Common Walls
- No Common Walls
Cooling
- Central Air
Country
- US
Days On Market
- 45
Door Features
- French Doors
- Sliding Doors
Eating Area
- Breakfast Counter / Bar
Fencing
- Brick
Fireplace Features
- Family Room
Flooring
- Carpet
- Tile
- Wood
Foundation Details
- Slab
Garage Spaces
- 3.00
Heating
- Central
- Forced Air
Inclusions
- refrigerator
Interior Features
- Built-in Features
- Ceiling Fan(s)
- Granite Counters
- Pantry
- Recessed Lighting
- Tile Counters
- Two Story Ceilings
- Wainscoting
Laundry Features
- Individual Room
- Inside
- Washer Hookup
- Washer Included
Levels
- Two
Living Area Source
- Assessor
Lockboxtype
- Combo
- Supra
Lot Features
- 0-1 Unit/Acre
- Back Yard
- Landscaped
Parcel Number
- 75921214
Parking Features
- Direct Garage Access
- Driveway
- Garage
Patio And Porch Features
- Concrete
- Covered
- Enclosed
- Slab
- Stone
Pool Features
- Association
- Community
Postalcodeplus4
- 0308
Property Type
- Single Family Residence
Property Condition
- Turnkey
Road Frontage Type
- City Street
Roof
- Composition
- Shingle
School District
- Capistrano Unified
Security Features
- 24 Hour Security
Sewer
- Private Sewer
Spa Features
- Association
- Community
Subdivision Name Other
- Amberly Lane (AMLN)
Utilities
- Cable Connected
- Electricity Connected
- Natural Gas Connected
- Phone Connected
- Sewer Connected
- Water Connected
View
- None
Water Source
- Public
Window Features
- Blinds
- Double Pane Windows
- Shutters
Year Built
- 2001
Year Built Source
- Estimated
