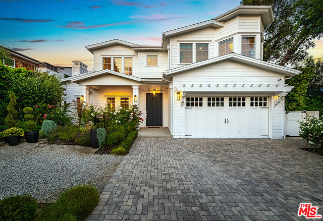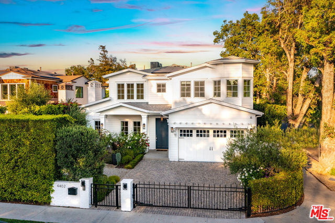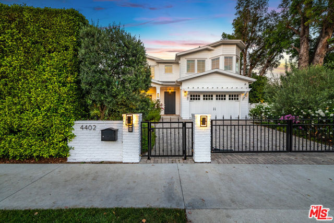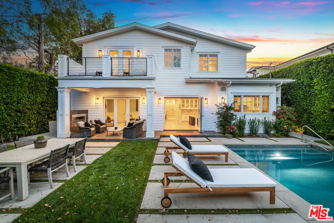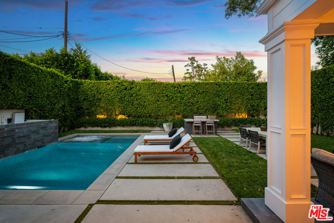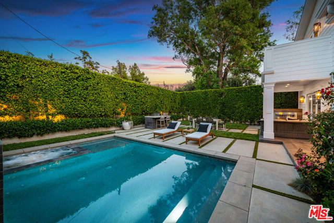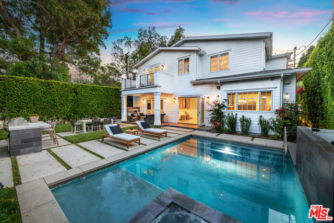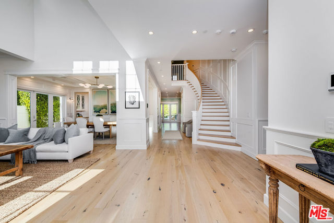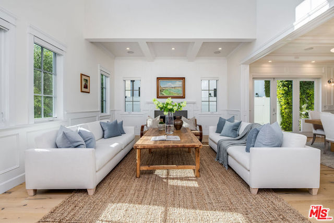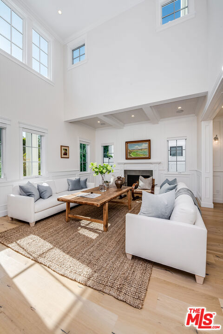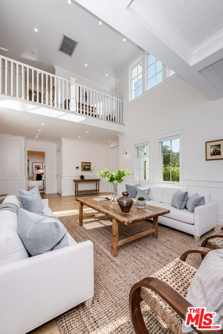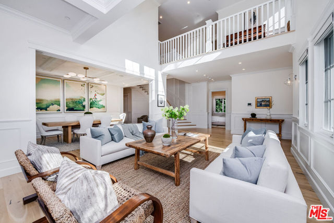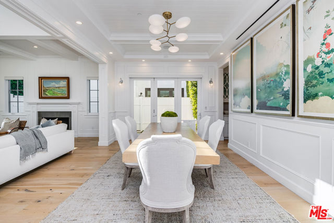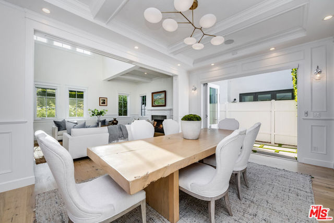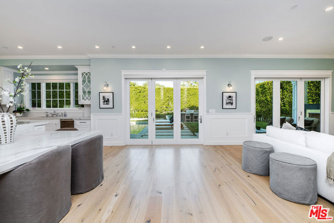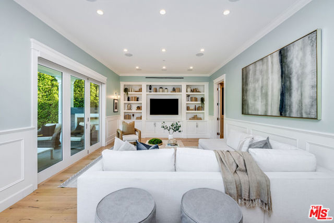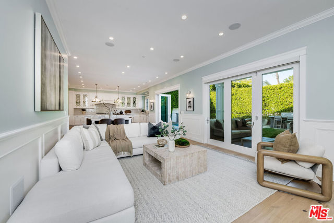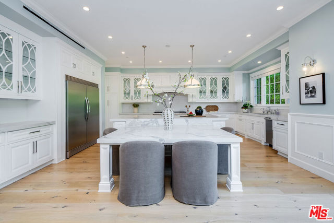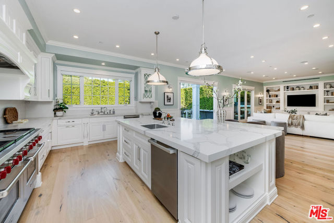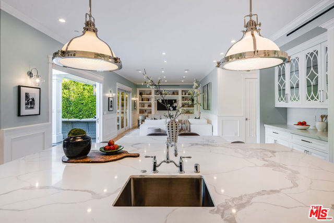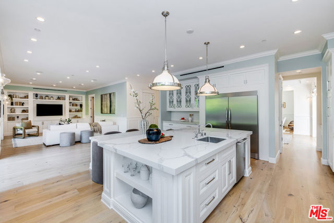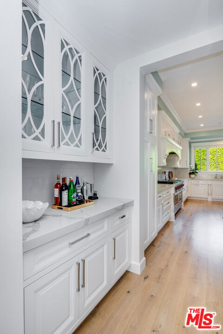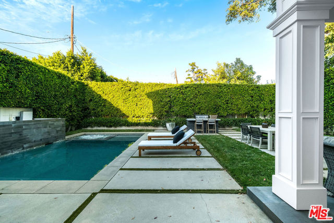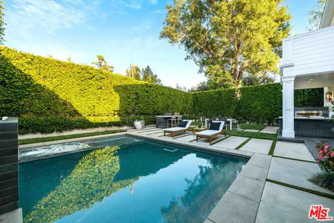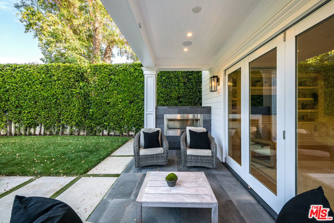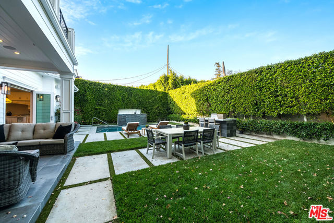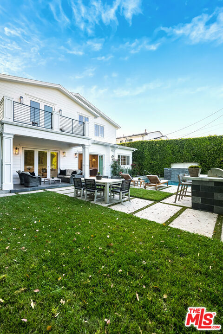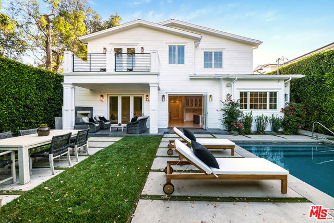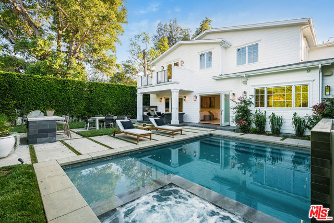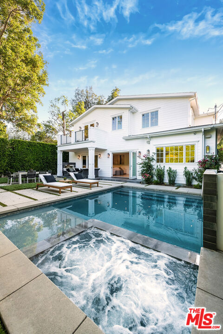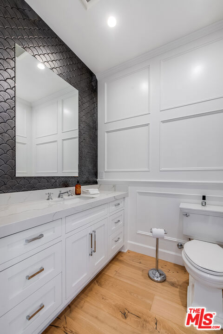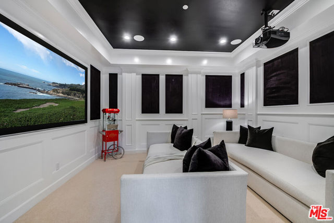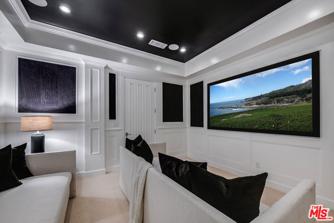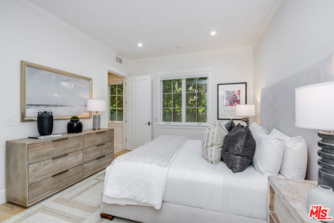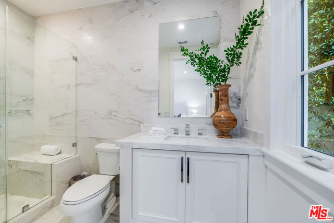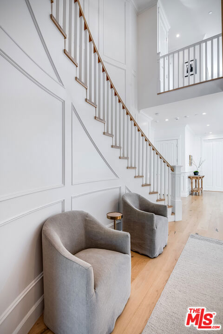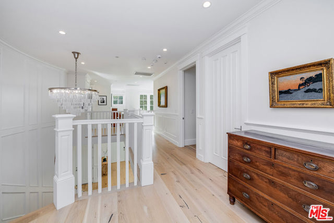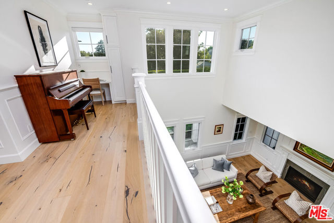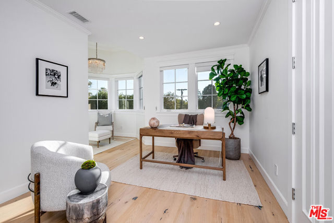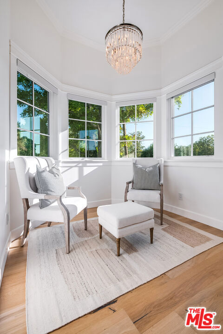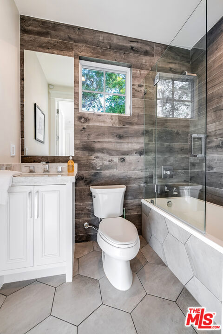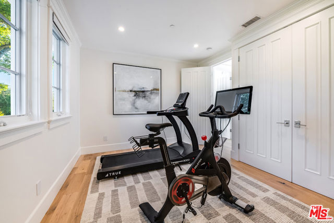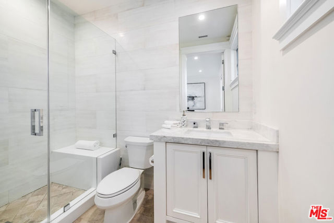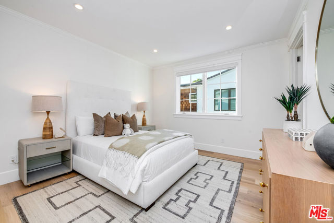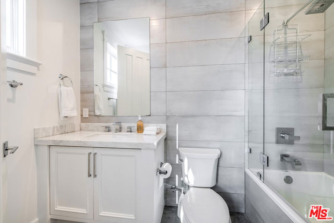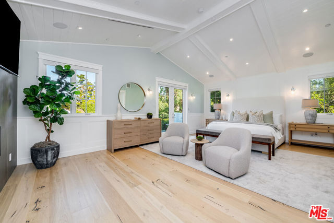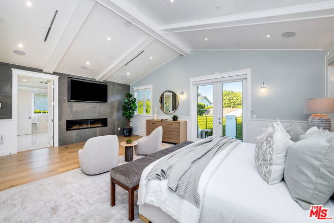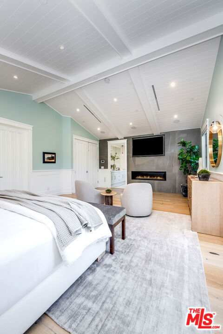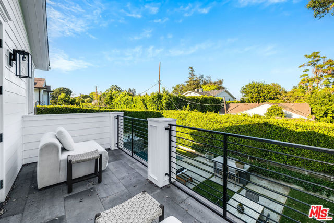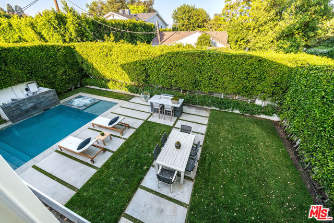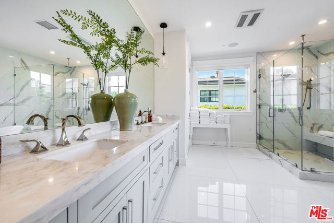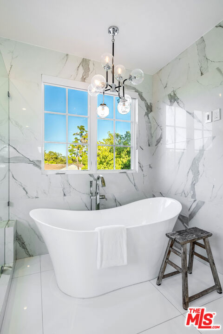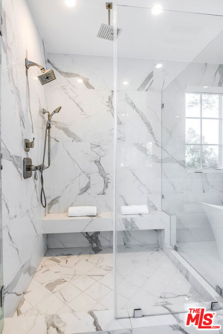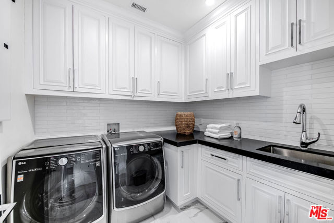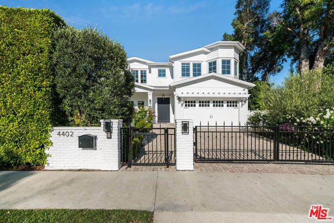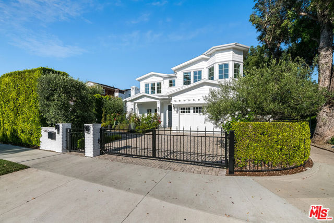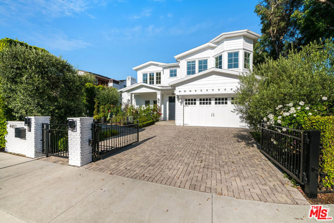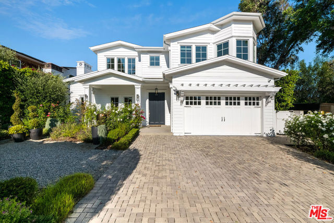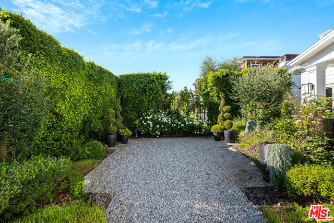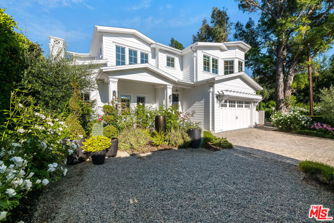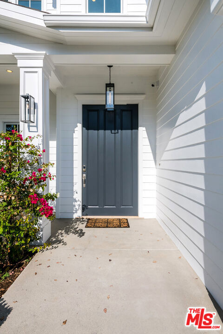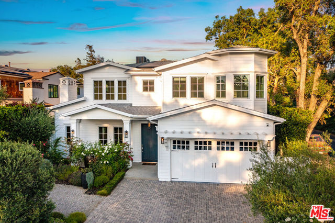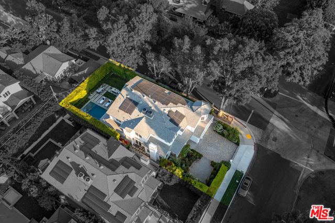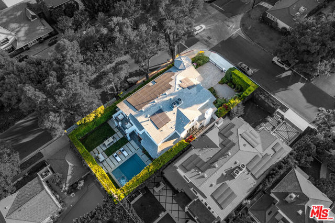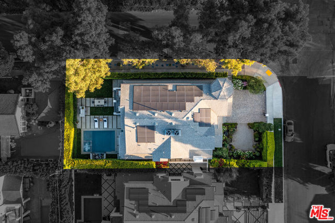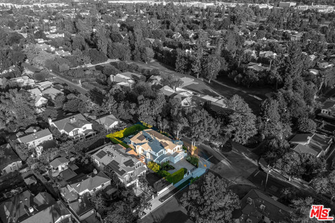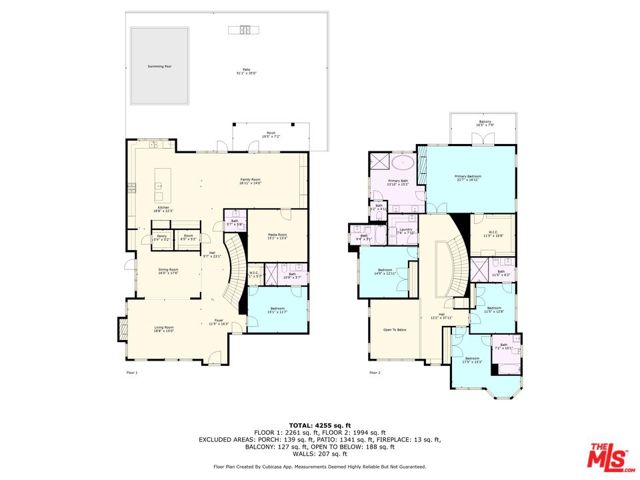4402 Ledge Avenue, Toluca Lake, CA 91602
- MLS#: 25567741 ( Single Family Residence )
- Street Address: 4402 Ledge Avenue
- Viewed: 2
- Price: $4,499,000
- Price sqft: $993
- Waterfront: Yes
- Wateraccess: Yes
- Year Built: 2017
- Bldg sqft: 4531
- Bedrooms: 5
- Total Baths: 6
- Full Baths: 3
- 1/2 Baths: 1
- Garage / Parking Spaces: 2
- Days On Market: 4
- Additional Information
- County: LOS ANGELES
- City: Toluca Lake
- Zipcode: 91602
- Provided by: Compass
- Contact: Craig Craig

- DMCA Notice
-
DescriptionWelcome to 4402 Ledge Ave, a stunning Cape Cod inspired estate in the heart of Toluca Lake. Built on the land once owned by the legendary Bob Hope. This luxurious 5 bed, 5.5 bath home offers exceptional design and quality throughout. A bright, open floor plan with grand ceilings creates seamless indoor outdoor flow, ideal for entertaining and embracing the Southern California lifestyle. The gourmet kitchen features top of the line appliances and custom finishes. A state of the art home theatre and spacious living areas elevate comfort and style. Eco conscious buyers will appreciate fully owned solar panels, Tesla batteries, and wall charger. The private backyard oasis features a sparkling pool, spa, lush landscaping, and a cozy outdoor fireplace. Located near the studios, top private schools (including Campbell Hall & Harvard Westlake), and the shops and restaurants of Riverside Dr. This rare offering blends history, elegance, and modern convenience in one of L.A.'s most desirable neighborhoods.
Property Location and Similar Properties
Contact Patrick Adams
Schedule A Showing
Features
Appliances
- Barbecue
- Dishwasher
- Disposal
- Microwave
- Refrigerator
- Double Oven
- Range
- Range Hood
Architectural Style
- Cape Cod
Common Walls
- No Common Walls
Cooling
- Central Air
Country
- US
Direction Faces
- West
Door Features
- Sliding Doors
Eating Area
- In Kitchen
- Dining Room
Entry Location
- Ground Level w/steps
Fireplace Features
- Living Room
- Gas
Flooring
- Wood
- Tile
Foundation Details
- Slab
Garage Spaces
- 2.00
Heating
- Central
Interior Features
- Crown Molding
- High Ceilings
- Open Floorplan
- Recessed Lighting
- Storage
- Wainscoting
- Coffered Ceiling(s)
Laundry Features
- Washer Included
- Dryer Included
- Individual Room
- Upper Level
Levels
- Two
Living Area Source
- Assessor
Lockboxtype
- None
Lot Dimensions Source
- Assessor
Lot Features
- Back Yard
- Front Yard
- Landscaped
- Rectangular Lot
- Yard
Parcel Number
- 2424005014
Parking Features
- Built-In Storage
- Direct Garage Access
- Garage Door Opener
- Driveway
- Garage - Two Door
- Private
Patio And Porch Features
- Patio Open
- Front Porch
Pool Features
- In Ground
Postalcodeplus4
- 2405
Property Type
- Single Family Residence
Property Condition
- Updated/Remodeled
Roof
- Shingle
Security Features
- Carbon Monoxide Detector(s)
- Fire Sprinkler System
- Smoke Detector(s)
Sewer
- Other
Spa Features
- Heated
- In Ground
View
- Hills
- Mountain(s)
- Pool
- Trees/Woods
Window Features
- Custom Covering
- Double Pane Windows
Year Built
- 2017
Year Built Source
- Assessor
Zoning
- LAR1
