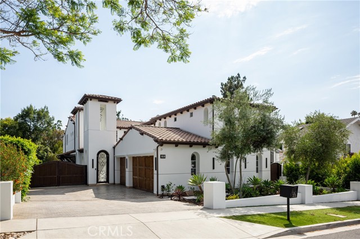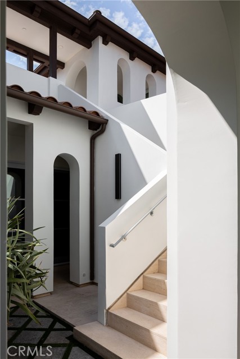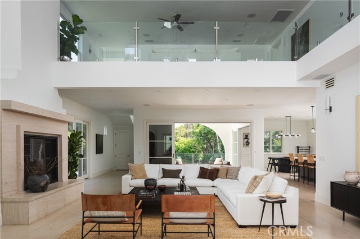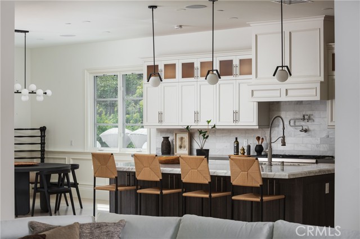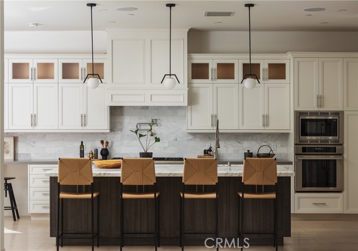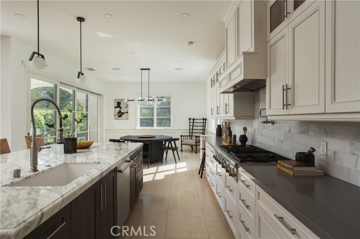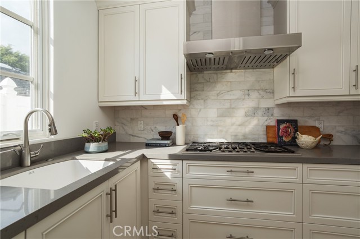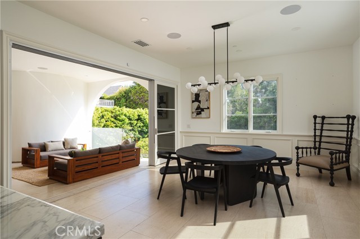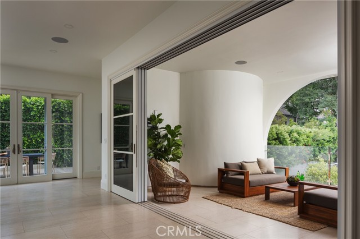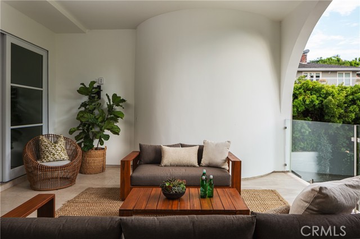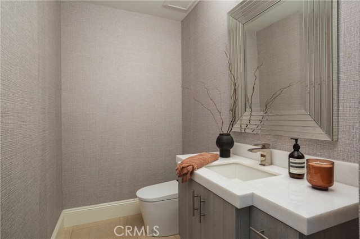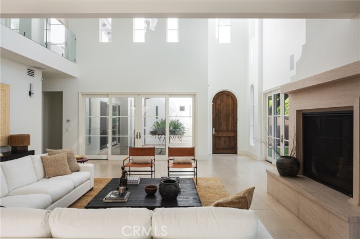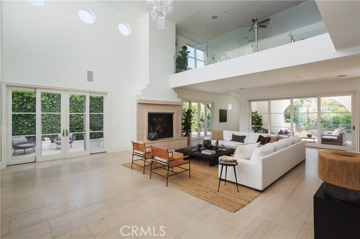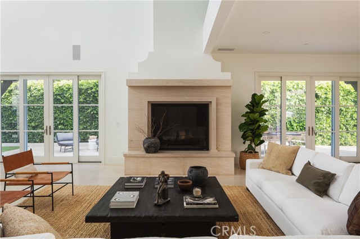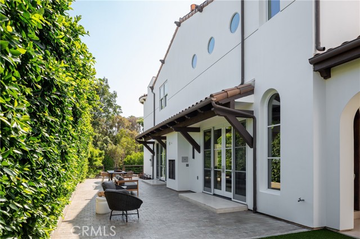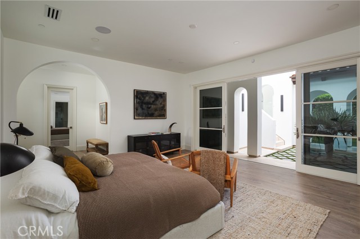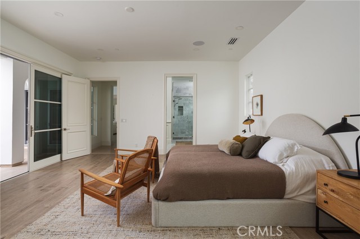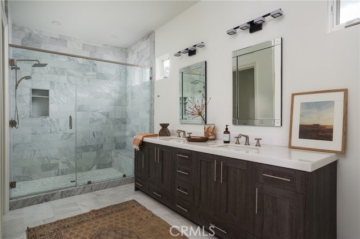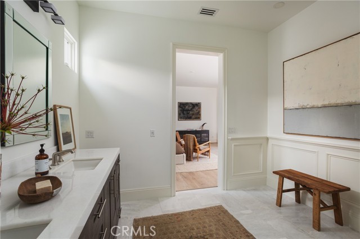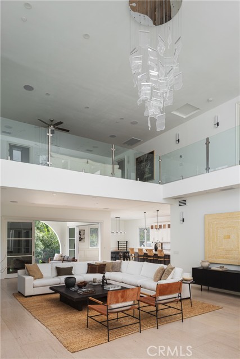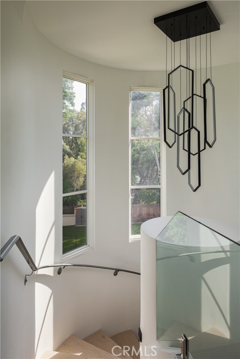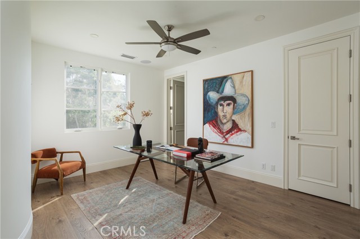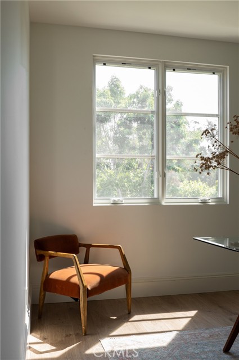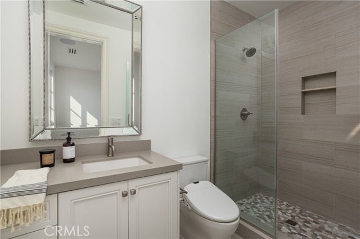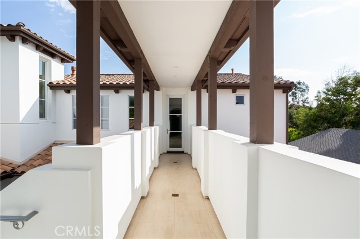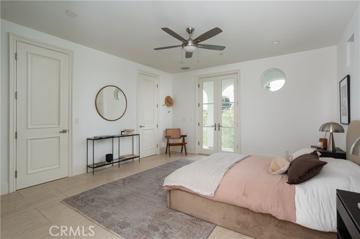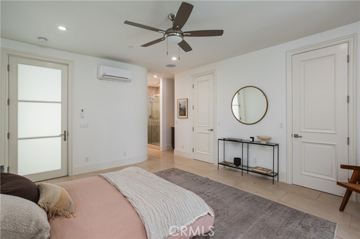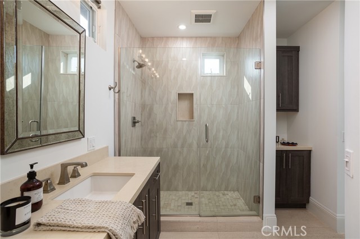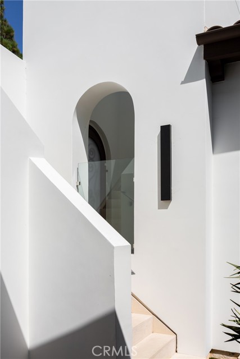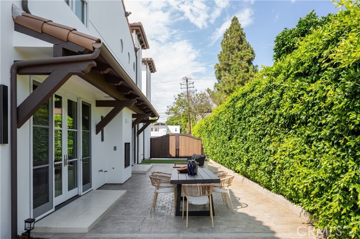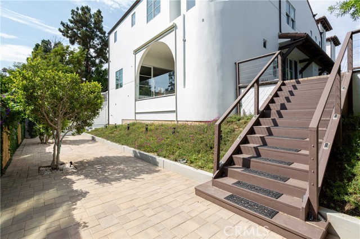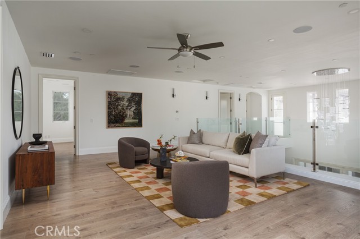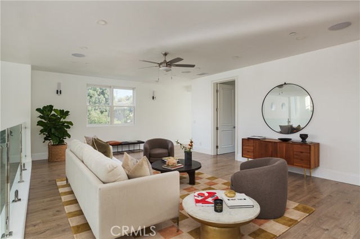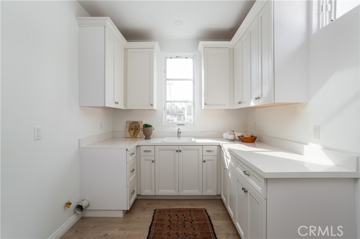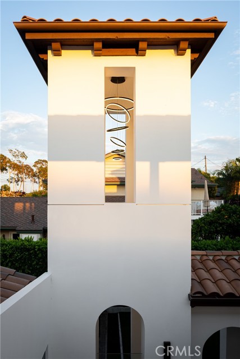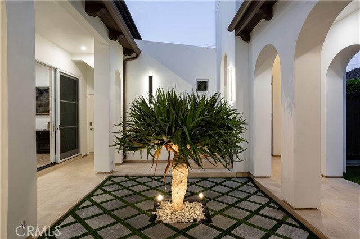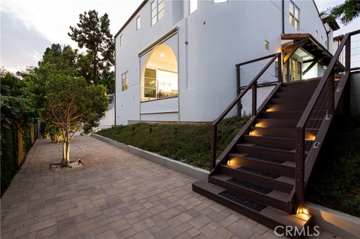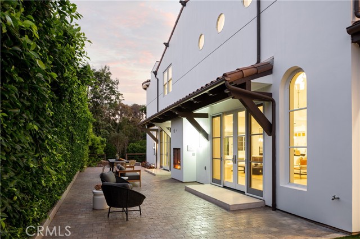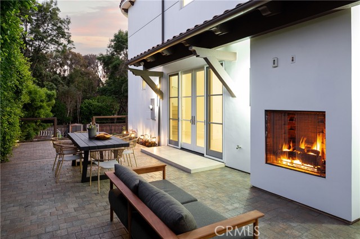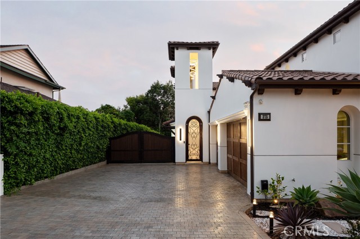375 Santa Isabel Avenue, Newport Beach, CA 92660
- MLS#: OC25163593 ( Single Family Residence )
- Street Address: 375 Santa Isabel Avenue
- Viewed: 3
- Price: $4,995,000
- Price sqft: $961
- Waterfront: Yes
- Wateraccess: Yes
- Year Built: 2018
- Bldg sqft: 5200
- Bedrooms: 5
- Total Baths: 6
- Full Baths: 5
- 1/2 Baths: 1
- Garage / Parking Spaces: 3
- Days On Market: 116
- Additional Information
- County: ORANGE
- City: Newport Beach
- Zipcode: 92660
- Subdivision: Cherry Lake Area (ubcl)
- District: Newport Mesa Unified
- Provided by: Compass
- Contact: Carter Carter

- DMCA Notice
-
Description375 Santa Isabel Avenue offers a blend of modern luxury and coastal ease in the heart of Newport Beachs scenic Back Bay. This 5 bedroom, 5.5 bath estate spans approx. 5,200 sq ft on a 9,816 sq ft lot, just minutes from Balboa Island, Fashion Island, and world class beaches. A cobblestone drive provides access to an oversized, finished three car garage. Through an iron gate, a covered walkway past a large central atrium leads to the front door where light and volume are the main attraction. With soaring two story ceilings, multiple fire features and stackable walls of sliding glass which let the outside in. The chefs kitchen and adjoining scullery equipped with an additional cooking space are ideal for entertaining, while the indoor outdoor dining area, and multiple outdoor patios invites year round gatherings around the outdoor fireplace. The main level primary suite is a true retreat with a spa inspired bath and large, custom walk in closet. Upstairs, a spacious loft and three additional ensuite bedrooms accompany a detached guest suite with a separate entrance and a balcony. Lush landscaping and mature hedges surround outside spaces designed for celebrations or relaxed evenings under the stars. A sanctuary of style, space, and coastal living375 Santa Isabel is Newport Beach at its finest.
Property Location and Similar Properties
Contact Patrick Adams
Schedule A Showing
Features
Accessibility Features
- 2+ Access Exits
- Parking
Appliances
- 6 Burner Stove
- Built-In Range
- Dishwasher
- Freezer
- Disposal
- Gas Cooktop
- Gas Water Heater
- High Efficiency Water Heater
- Microwave
- Range Hood
- Refrigerator
- Self Cleaning Oven
- Tankless Water Heater
- Water Line to Refrigerator
- Water Softener
Architectural Style
- Contemporary
- Spanish
Assessments
- Unknown
Association Fee
- 0.00
Commoninterest
- None
Common Walls
- No Common Walls
Construction Materials
- Drywall Walls
- Frame
- Stucco
Cooling
- Central Air
- Gas
- High Efficiency
- Zoned
Country
- US
Days On Market
- 222
Eating Area
- Breakfast Counter / Bar
- Breakfast Nook
- Dining Room
Electric
- 220 Volts in Garage
Fencing
- Block
- Good Condition
Fireplace Features
- Outside
- Gas
- Gas Starter
- Decorative
- Great Room
- Raised Hearth
Flooring
- Stone
- Wood
Foundation Details
- Slab
Garage Spaces
- 3.00
Heating
- Central
- Natural Gas
- Zoned
Interior Features
- Built-in Features
- High Ceilings
- In-Law Floorplan
- Open Floorplan
- Pantry
- Recessed Lighting
- Stone Counters
- Tray Ceiling(s)
- Wainscoting
- Wired for Data
- Wired for Sound
Laundry Features
- Gas Dryer Hookup
- Individual Room
- Washer Hookup
Levels
- Two
Living Area Source
- Estimated
Lockboxtype
- None
Lot Features
- Back Yard
- Front Yard
- Lot 6500-9999
- Sprinkler System
Other Structures
- Guest House Attached
Parcel Number
- 43923220
Parking Features
- Direct Garage Access
- Driveway
- Paved
- Driveway Level
- Garage
- Garage - Two Door
- Garage Door Opener
- RV Access/Parking
Patio And Porch Features
- Arizona Room
- Covered
- Patio
- Patio Open
- Front Porch
- Terrace
Pool Features
- None
Postalcodeplus4
- 3401
Property Type
- Single Family Residence
Property Condition
- Turnkey
Roof
- Clay
School District
- Newport Mesa Unified
Security Features
- Carbon Monoxide Detector(s)
- Closed Circuit Camera(s)
- Fire Sprinkler System
- Security System
- Smoke Detector(s)
- Wired for Alarm System
Sewer
- Public Sewer
Spa Features
- None
Subdivision Name Other
- Cherry Lake Area (UBCL)
Utilities
- Cable Available
- Cable Connected
- Electricity Available
- Electricity Connected
- Natural Gas Available
- Natural Gas Connected
- Sewer Available
- Sewer Connected
- Water Available
- Water Connected
View
- Back Bay
Water Source
- Public
Window Features
- Custom Covering
- Double Pane Windows
- ENERGY STAR Qualified Windows
Year Built
- 2018
Year Built Source
- Assessor
