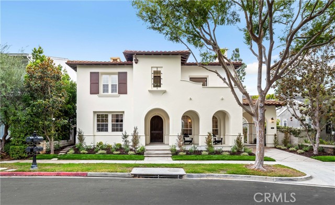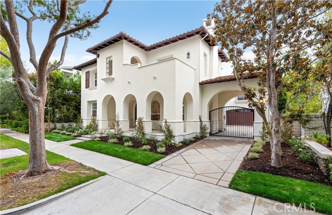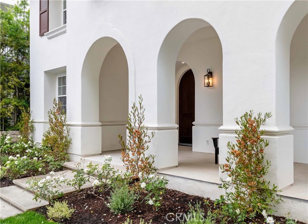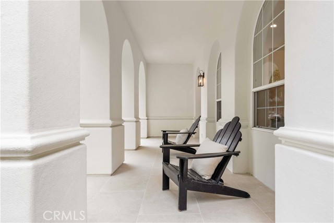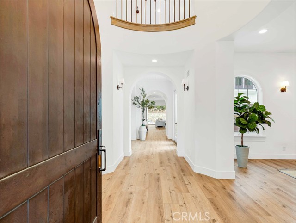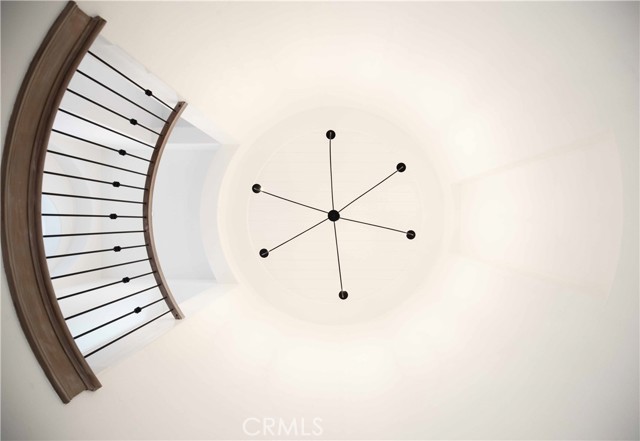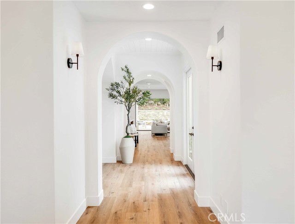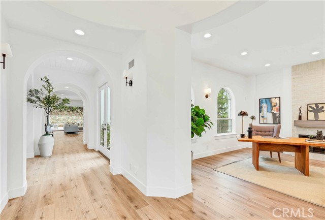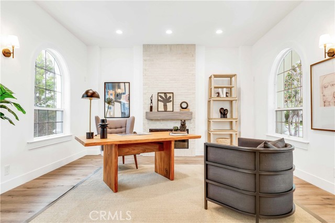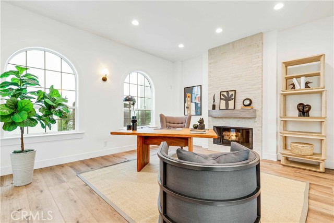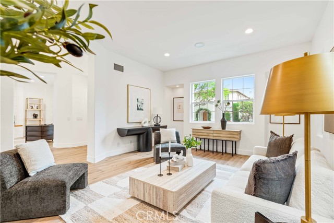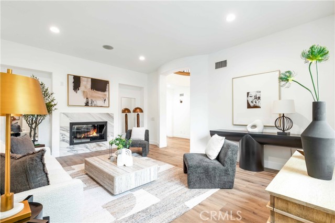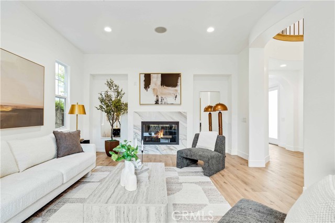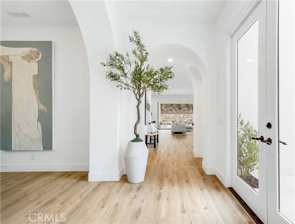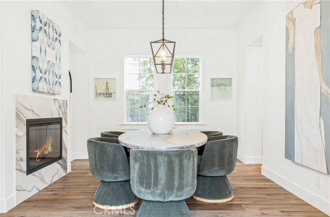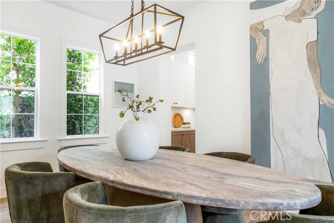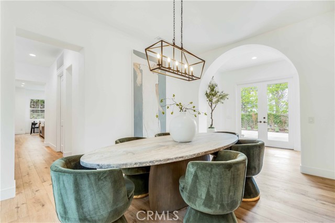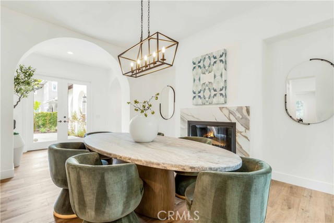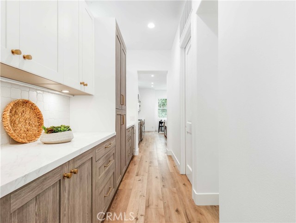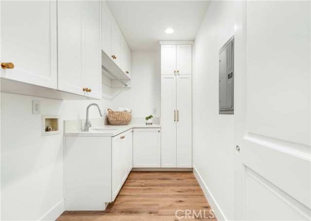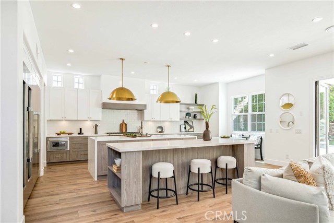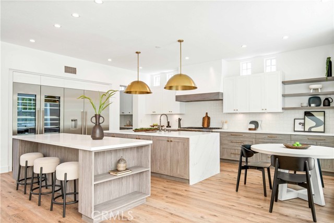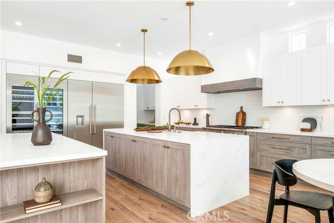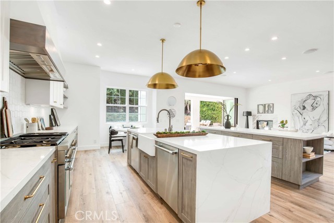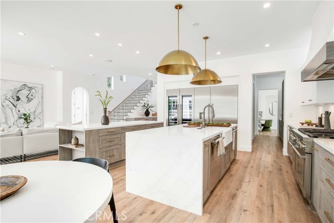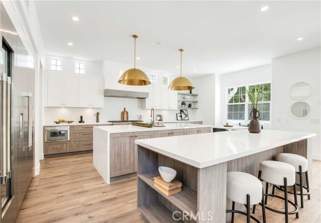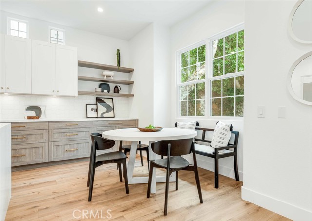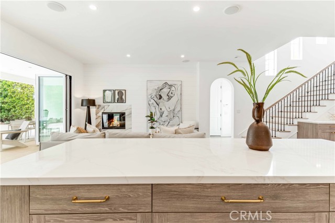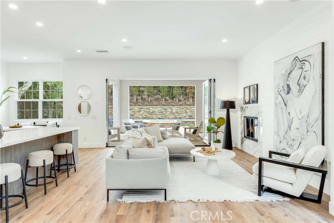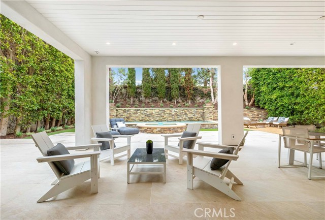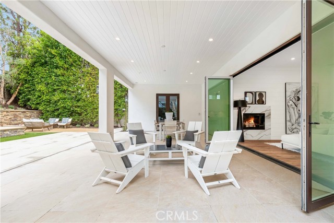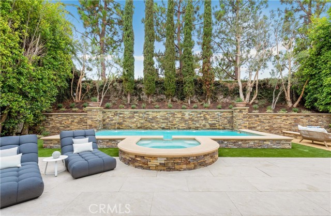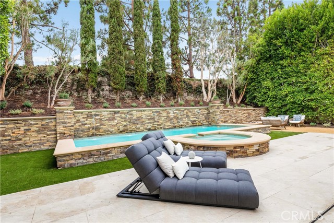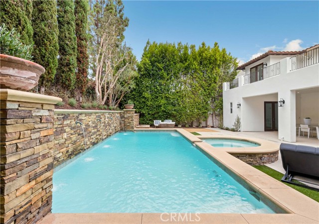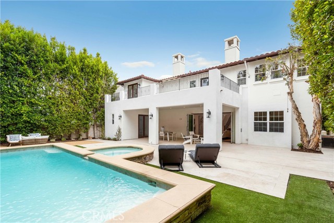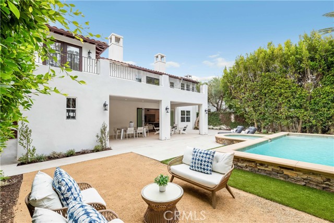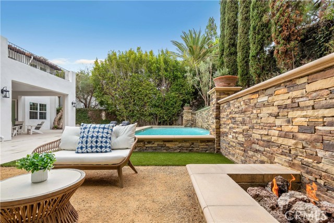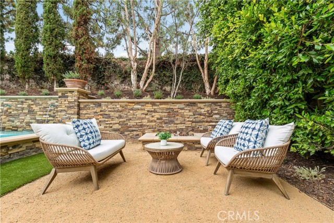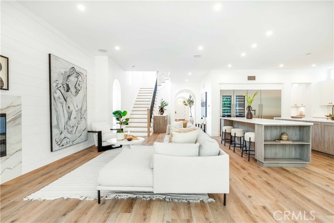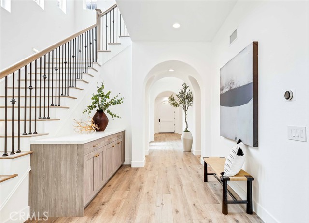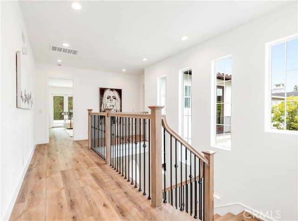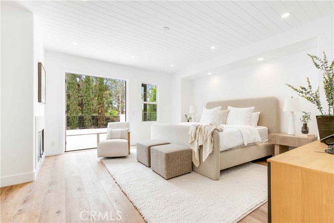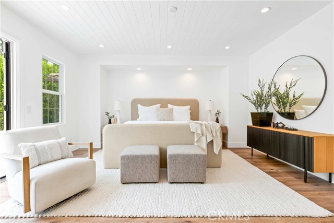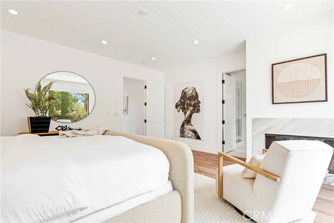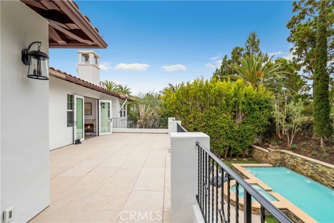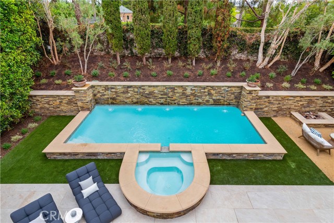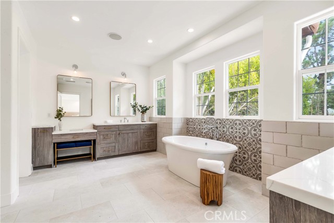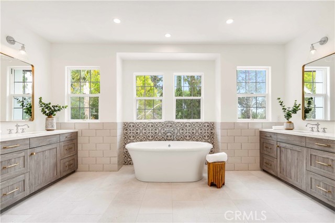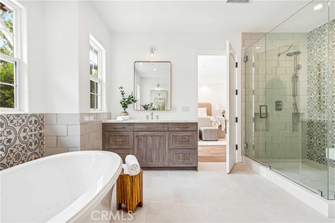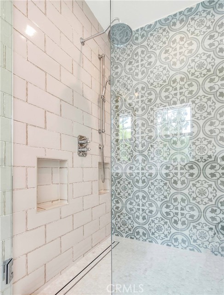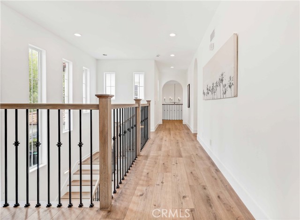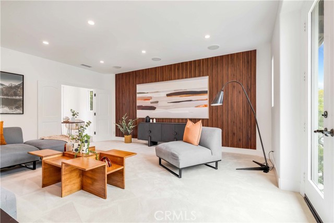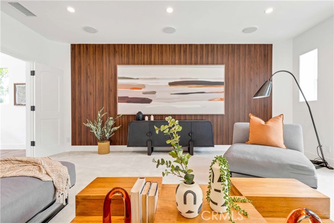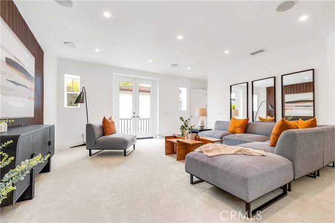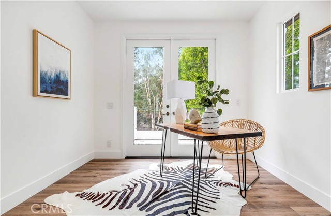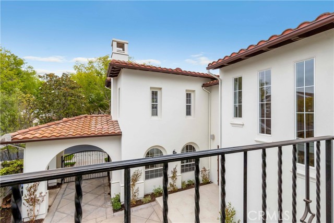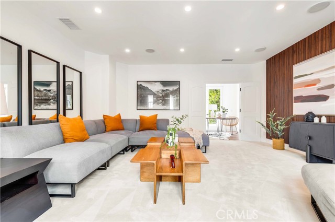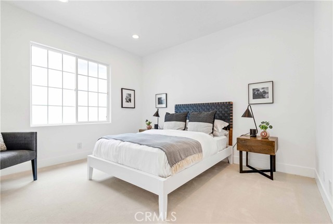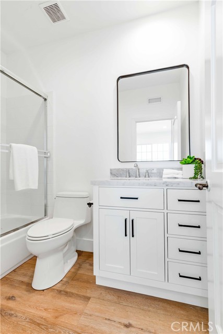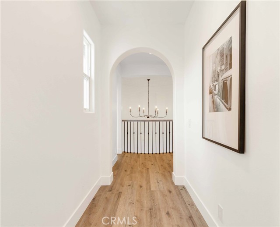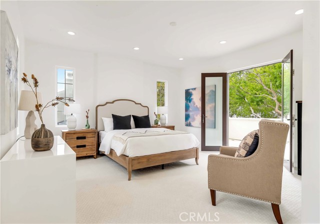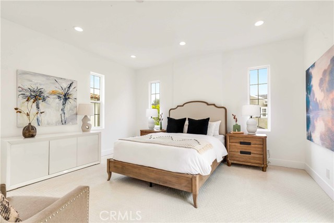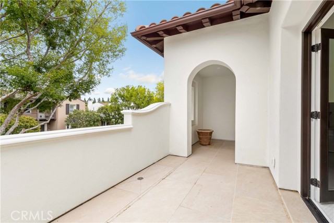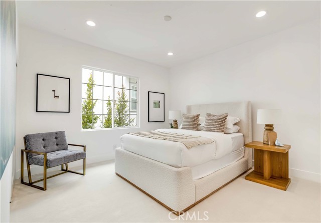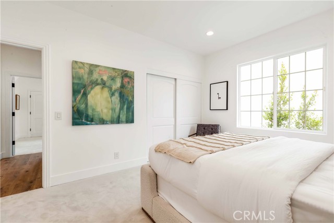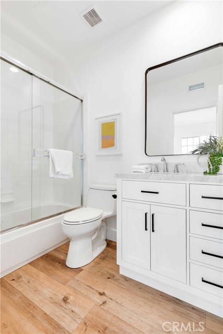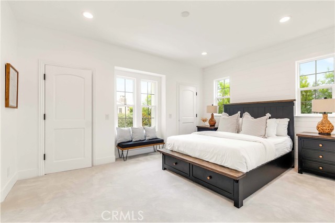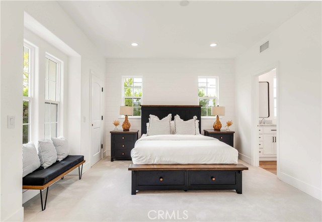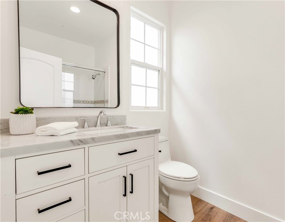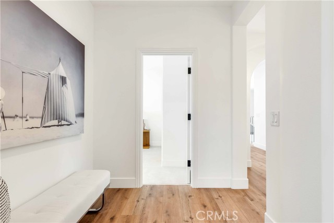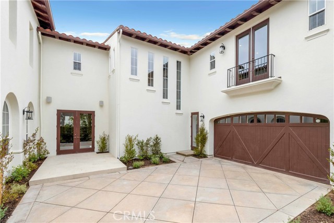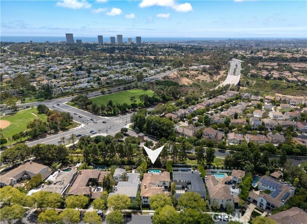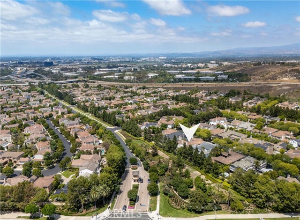15 Boardwalk, Newport Beach, CA 92660
- MLS#: NP25165663 ( Single Family Residence )
- Street Address: 15 Boardwalk
- Viewed: 8
- Price: $6,995,000
- Price sqft: $1,418
- Waterfront: No
- Year Built: 1999
- Bldg sqft: 4934
- Bedrooms: 5
- Total Baths: 5
- Full Baths: 4
- 1/2 Baths: 1
- Garage / Parking Spaces: 6
- Days On Market: 97
- Additional Information
- County: ORANGE
- City: Newport Beach
- Zipcode: 92660
- Subdivision: Wyndover Bay (bcyw)
- District: Newport Mesa Unified
- Elementary School: ABRLIN
- Middle School: CODEMA
- High School: CODEMA
- Provided by: Berkshire Hathaway Homeservice
- Contact: Carter Carter

- DMCA Notice
-
DescriptionTucked along the prized horseshoe street of Bonita Canyon, this enchanting residenceThe Wyndover Bay home is a rare blend of Traditional Monterey charm and Italian inspired elegance. Located in one of Newport Beachs most coveted guard gated enclaves, the home has been meticulously remodeled and completed in July 2025, inviting you into a life of warmth, comfort, and elevated style. From the moment you step inside, youre greeted by a sense of timeless romance. The all new kitchen is the heart of the home, where dual islands, a custom range hood, and smart stainless steel appliances are perfectly complemented by an extra large Thermador side by side refrigerator and freezer. A matching full size wine fridge provides ample room for your favorite vintagesideal for effortless entertaining and elevated everyday living. Just off the kitchen is a separate laundry room, designed with both function and style in mind. Upstairs, the primary suite is a true sanctuary, featuring a fireplace, tongue and groove ceiling, jetted soaking tub, and a newly expanded deck that spills out into the treetopsan ideal indoor outdoor escape. The newly expanded hallway leads to a spacious bonus room that effortlessly transforms into a home theater or game room, with a tucked away office that feels like a secret hideaway. A second bonus room offers the potential for a fifth bedroom, adding flexibility to the already generous floor plan. Downstairs, a covered patio overlooks the resort like pool and spa, framed by lush landscaping and a glowing built in gas fire pit, setting the scene for unforgettable evenings under the stars. Even the garage has a story to tell, with three car capacity and a tandem space has the possibility to be reimagined as a home gym, complete with double doors that open to the backyard garden. Life in Bonita Canyon extends well beyond your front door. The community offers a private center with an Olympic sized swimming pool, perfect for early morning laps or relaxing on sun drenched afternoons. Barbecue grills and picnic areas set the scene for outdoor gatherings, while tennis courts, basketball courts, a playground, and an expansive grassy greenbelt invite daily recreation and connection. Meandering walking trails weave through the neighborhoodideal for evening strolls with your dog in this notably pet friendly enclave. From community swim teams to impromptu park playdates, Bonita Canyon fosters a lifestyle where neighbors become lifelong friends.
Property Location and Similar Properties
Contact Patrick Adams
Schedule A Showing
Features
Appliances
- 6 Burner Stove
- Dishwasher
- Double Oven
- Gas Oven
- Gas Range
- Ice Maker
- Microwave
- Range Hood
- Refrigerator
Architectural Style
- Mediterranean
Assessments
- Unknown
Association Amenities
- Pool
- Spa/Hot Tub
- Playground
- Hiking Trails
- Guard
- Security
Association Fee
- 435.00
Association Fee Frequency
- Monthly
Commoninterest
- None
Common Walls
- No Common Walls
Cooling
- Central Air
Country
- US
Days On Market
- 60
Eating Area
- Area
- Breakfast Counter / Bar
- Family Kitchen
- Dining Room
- In Kitchen
Electric
- 220 Volts in Garage
Elementary School
- ABRLIN
Elementaryschool
- Abraham Lincoln
Fireplace Features
- Dining Room
- Family Room
- Living Room
- Primary Bedroom
- Gas
- Fire Pit
Garage Spaces
- 3.00
Heating
- Forced Air
High School
- CODEMA
Highschool
- Corona Del Mar
Interior Features
- Balcony
- Beamed Ceilings
- Crown Molding
- Open Floorplan
- Pantry
- Quartz Counters
- Vacuum Central
- Wired for Sound
- Wood Product Walls
Laundry Features
- Individual Room
- Inside
Levels
- Two
Living Area Source
- Assessor
Lockboxtype
- None
Lot Features
- Back Yard
- Landscaped
- Yard
Middle School
- CODEMA
Middleorjuniorschool
- Corona Del Mar
Parcel Number
- 45872230
Parking Features
- Driveway
- Garage
- Garage - Single Door
- Private
- Tandem Garage
Patio And Porch Features
- Patio
- Front Porch
- See Remarks
Pool Features
- Private
- Association
- In Ground
Postalcodeplus4
- 9101
Property Type
- Single Family Residence
Property Condition
- Turnkey
- Updated/Remodeled
Roof
- Spanish Tile
School District
- Newport Mesa Unified
Security Features
- 24 Hour Security
- Gated with Attendant
- Gated with Guard
- Smoke Detector(s)
Sewer
- Public Sewer
Spa Features
- Private
- Association
Subdivision Name Other
- Wyndover Bay (BCYW)
Uncovered Spaces
- 3.00
Utilities
- Natural Gas Connected
- Sewer Connected
- Water Connected
View
- Pool
Water Source
- Public
Window Features
- Double Pane Windows
Year Built
- 1999
Year Built Source
- Assessor
