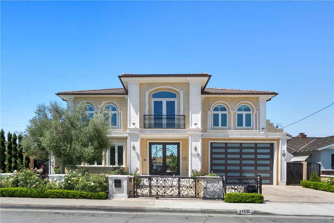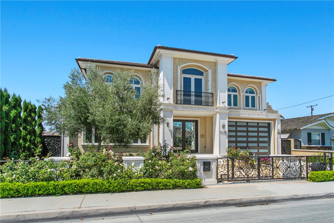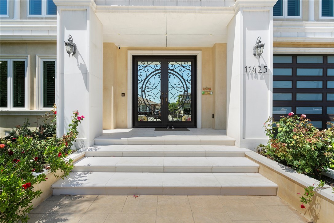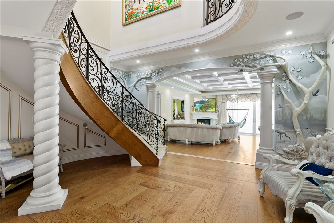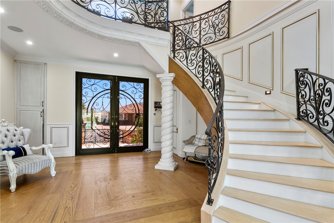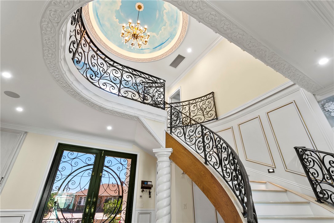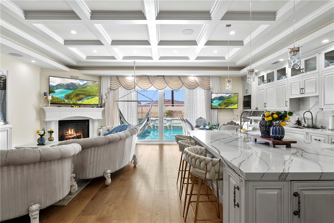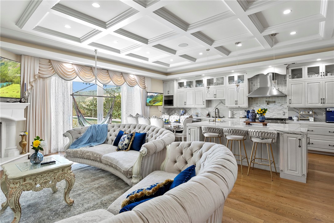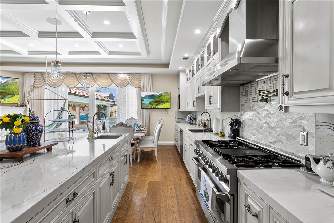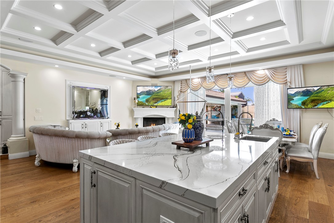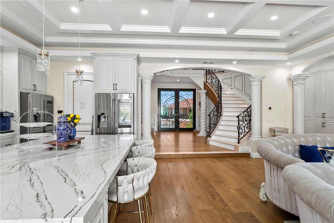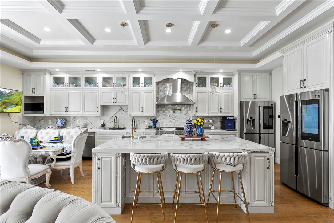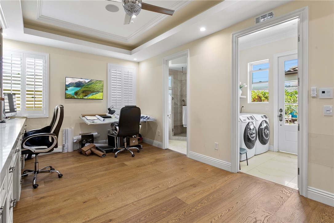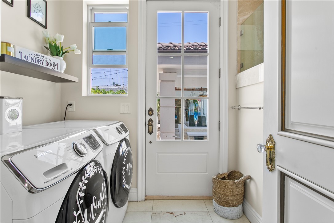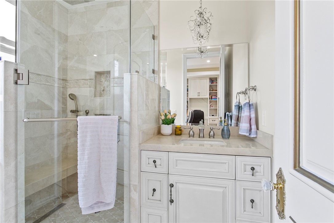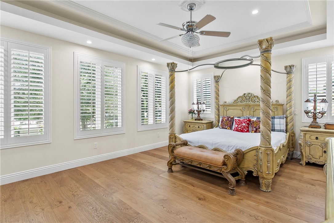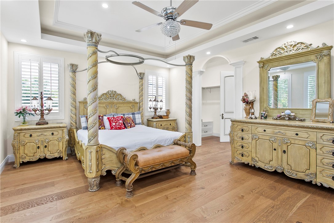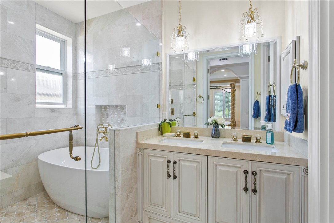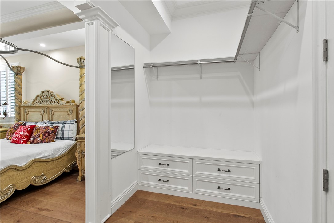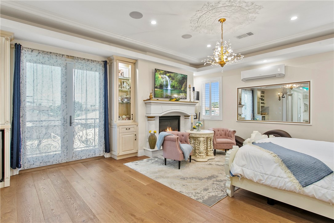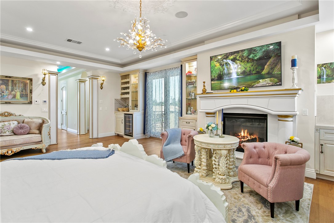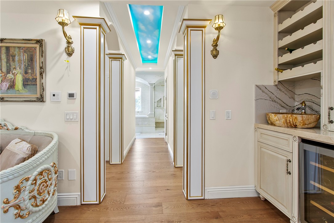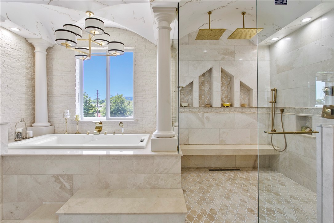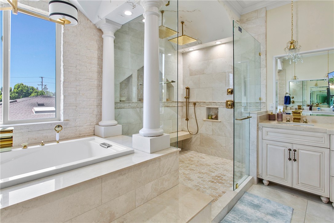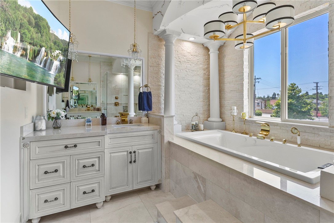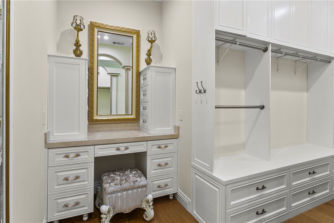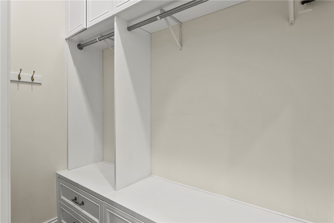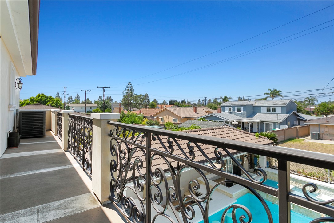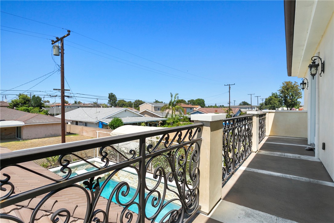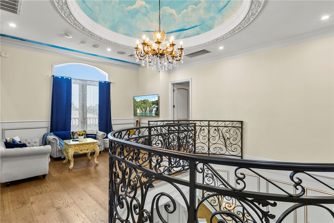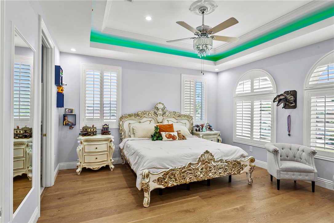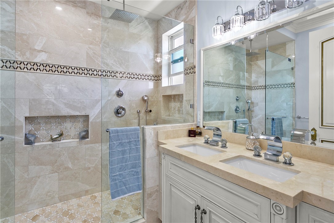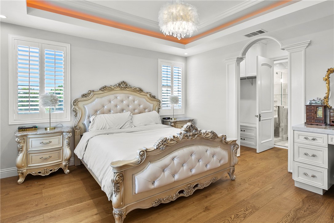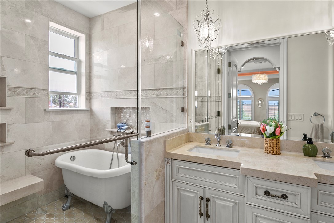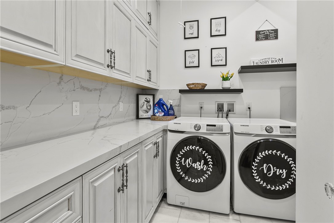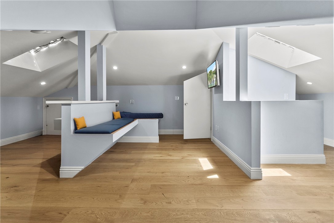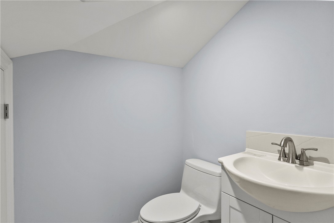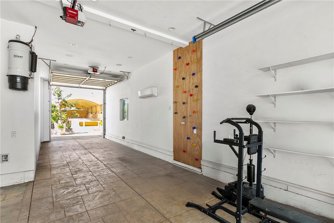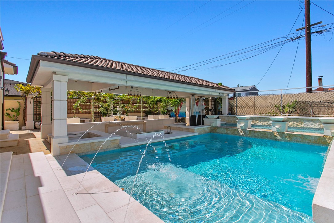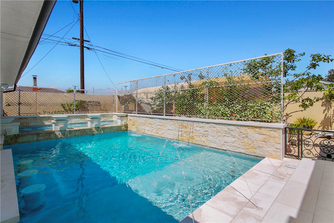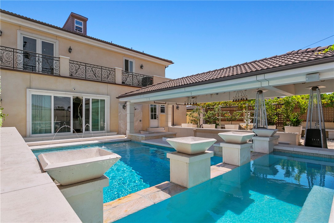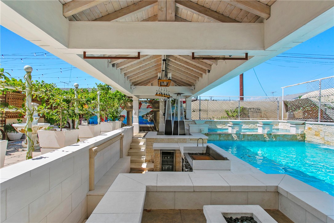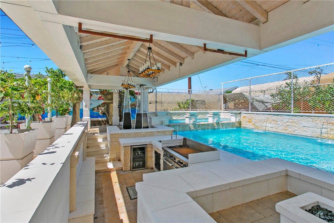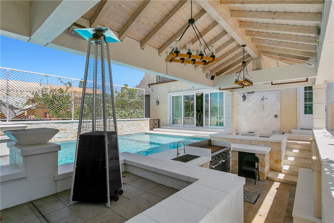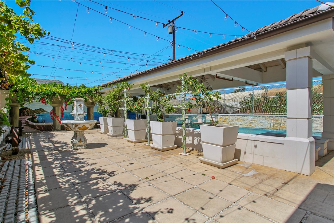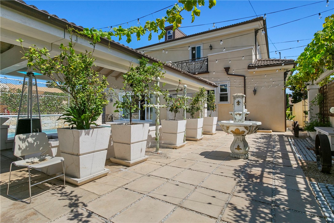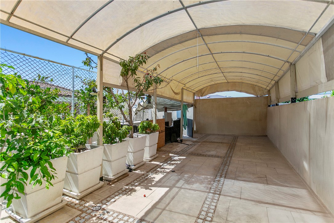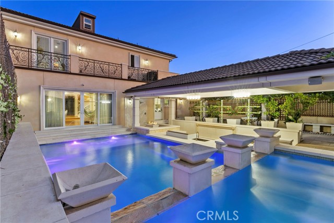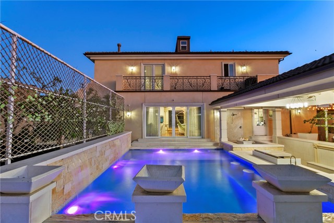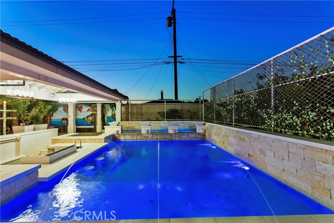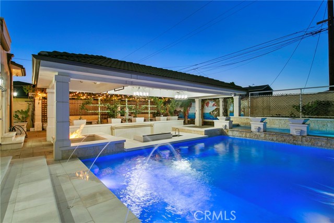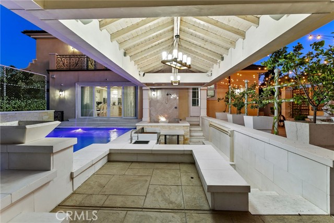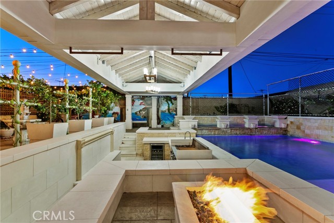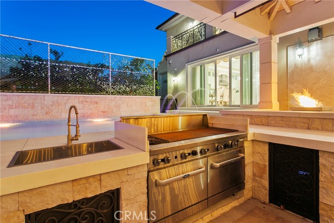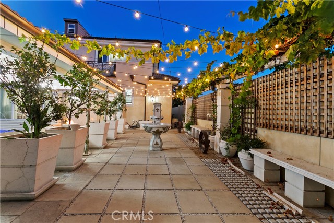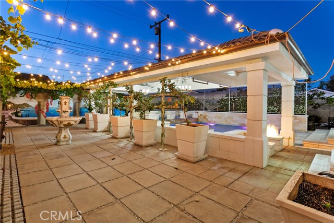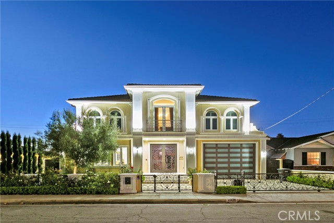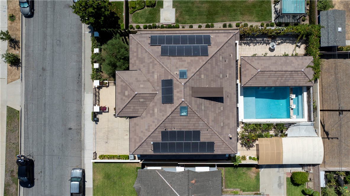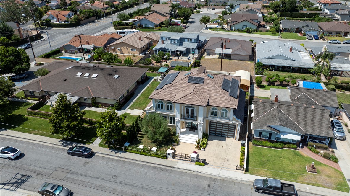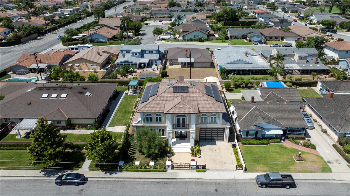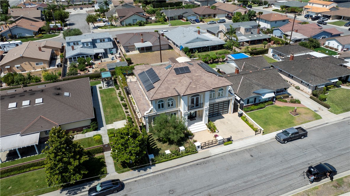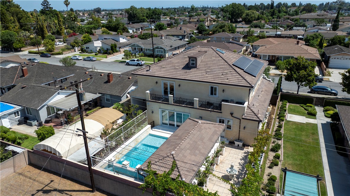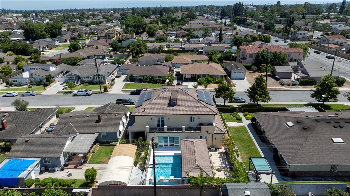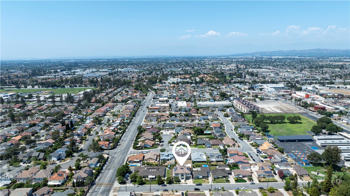11425 178th Street, Artesia, CA 90701
- MLS#: PW25162297 ( Single Family Residence )
- Street Address: 11425 178th Street
- Viewed: 10
- Price: $2,680,000
- Price sqft: $574
- Waterfront: Yes
- Wateraccess: Yes
- Year Built: 2020
- Bldg sqft: 4672
- Bedrooms: 4
- Total Baths: 6
- Full Baths: 6
- Garage / Parking Spaces: 3
- Days On Market: 157
- Additional Information
- County: LOS ANGELES
- City: Artesia
- Zipcode: 90701
- District: ABC Unified
- Elementary School: BURBAN
- Provided by: First Team Real Estate
- Contact: Emily Emily

- DMCA Notice
-
DescriptionStunning Mediterranean Style Luxury Smart Home, Custom Built by Loving Father for Family. This extraordinary custom built home blends top tier craftsmanship with unparalleled comfort, style, and functionality, offering a fully integrated Smart Home experience and every amenity imaginable for modern luxury living. Every inch of this home was built with meticulous care and loving devotion. Inside, you'll find solid core 8 ft tall wood doors, dual pane fiberglass windows, high end wood & stone flooring, coffered 10 ft tall ceilings, custom built crown moldings, golden accents, and an intercom system throughout rooms. In Living Room built into wall is Custom See Through Salt Water Fish Tank with Exotic fish! Upon entering is wonderful Art Wall depicting landscape and concrete branch design with molded flowers A Delightful Artistic Touch. All Bedrooms are Master Bedrooms, featuring en suite baths, free standing tubs in showers, wet room, Crema Merfil bathroom counters, decorative soffits, walk in closets, chandeliers, LED remote controlled ceiling lights, bluetooth speakers, and casement double pane windows with shutter blinds. Upstairs Master Suite features two walk in closets, gas fireplace, jacuzzi tub, balcony overlooking Oasis, and the Most Enchanting Custom Design Ceiling Decor! Ceiling above Master Suite jacuzzi is beautiful Venetian Plaster with Golden Veins. Gorgeous Gourmet kitchen with expensive Quartz counters, high end stove with pot filler and hood, beautiful built in cabinets in Antique White, spice drawers, eating bar, and thick, durable glass sliding pocket doors overlooking the pool. Enjoy a lush salt system pool and adjacent jacuuzzi all year long, with water heating system and waterworks all controlled via phone including waterfall, water jets, and underwater LED color changing lights. Beneath the cabana held up by custom murals is a built in BBQ with mini fridge, installed bluetooth speakers, and Baja with built in bar stools. Elaborate Smart Home System nestled out of sight, yet easily accessible, manages all features of the home, which YOU can easily control via cell phone! 3 Car Garage includes RV hook ups and Electric Car Charger. A Variety of fruit trees are planted in large pots already giving fruit! Access to Bonus Room is in upstairs laundry room. And to wrap it all up, an Underground Lock Safe is nestled below 8 inches of concrete for secure, personal use. This House has it all. Truly, a One of a Kind Home.
Property Location and Similar Properties
Contact Patrick Adams
Schedule A Showing
Features
Appliances
- 6 Burner Stove
- Convection Oven
- Dishwasher
- Gas Oven
- Gas Cooktop
- Microwave
- Range Hood
- Water Purifier
Assessments
- None
Association Fee
- 0.00
Commoninterest
- None
Common Walls
- No Common Walls
Cooling
- Central Air
Country
- US
Days On Market
- 81
Door Features
- Sliding Doors
Eating Area
- In Living Room
Elementary School
- BURBAN
Elementaryschool
- Burbank
Entry Location
- Raised
Exclusions
- washers
- dryers
- refrigerators
- water fountain
Fencing
- Block
Fireplace Features
- Living Room
- Primary Bedroom
- Gas
- Blower Fan
Flooring
- Wood
Garage Spaces
- 3.00
Heating
- Central
Inclusions
- televisions
Interior Features
- Balcony
- Built-in Features
- Ceiling Fan(s)
- Coffered Ceiling(s)
- High Ceilings
- Intercom
- Pantry
- Pull Down Stairs to Attic
- Quartz Counters
- Vacuum Central
Laundry Features
- Gas Dryer Hookup
- Individual Room
- Inside
- Upper Level
- Washer Hookup
Levels
- Two
Living Area Source
- Appraiser
Lockboxtype
- Call Listing Office
Lot Features
- Back Yard
- Front Yard
- Sprinklers In Front
- Sprinklers Timer
Parcel Number
- 7035006068
Parking Features
- Driveway
- Electric Vehicle Charging Station(s)
- Garage
- Garage - Two Door
- Garage Door Opener
- RV Access/Parking
- RV Hook-Ups
Pool Features
- Private
- In Ground
- Salt Water
Postalcodeplus4
- 3827
Property Type
- Single Family Residence
Roof
- Tile
School District
- ABC Unified
Sewer
- Public Sewer
View
- Neighborhood
Views
- 10
Water Source
- Public
Window Features
- Casement Windows
- Double Pane Windows
- Shutters
Year Built
- 2020
Year Built Source
- Builder
Zoning
- ATA10000*
