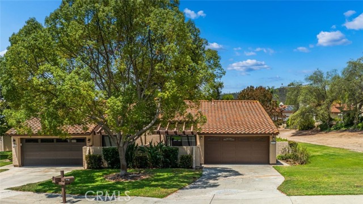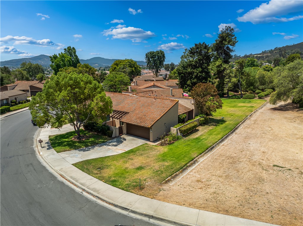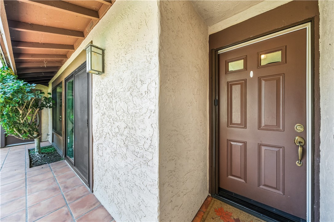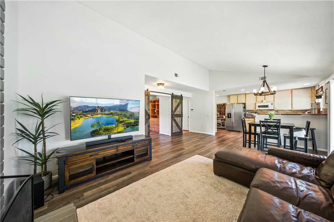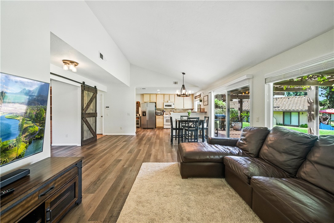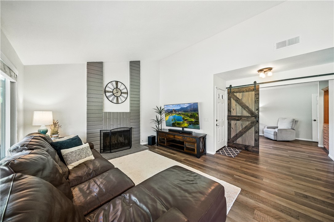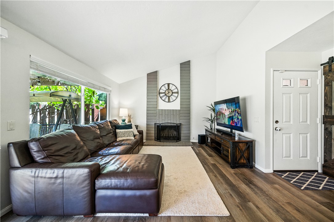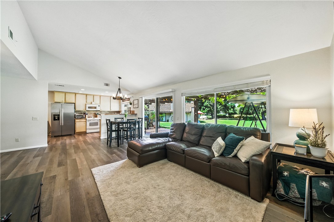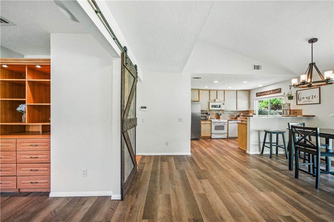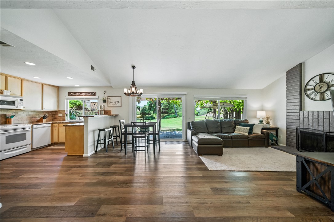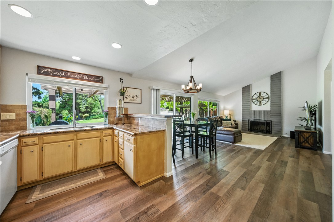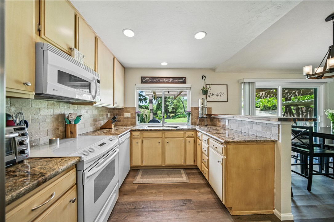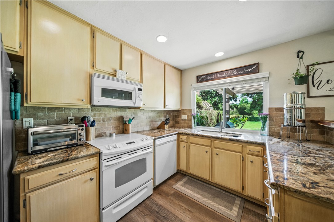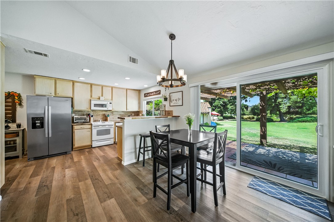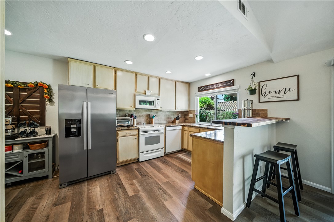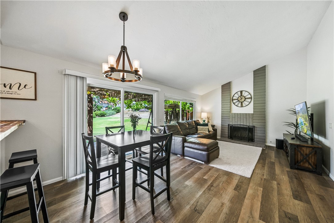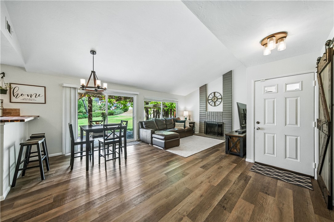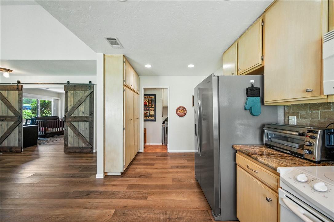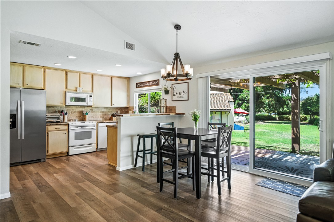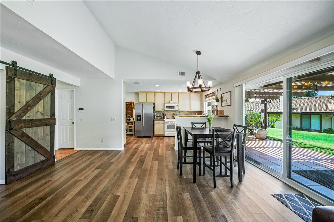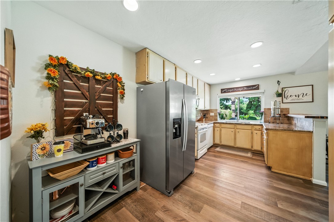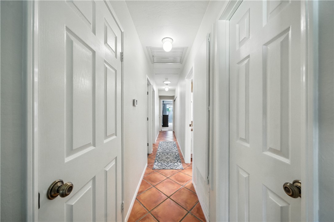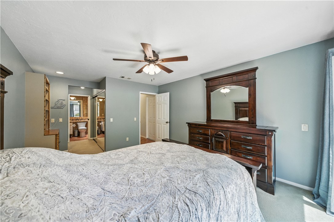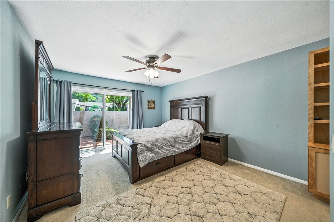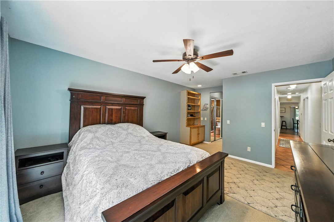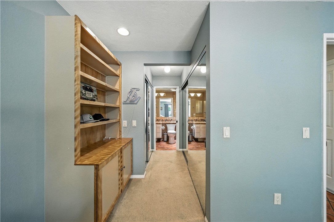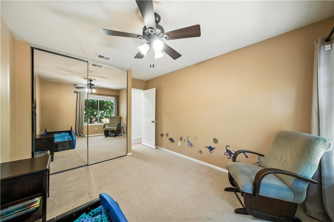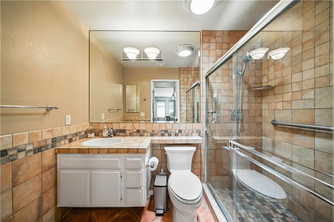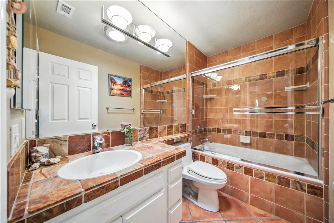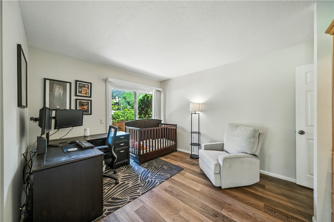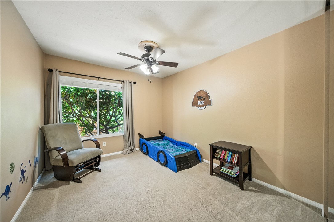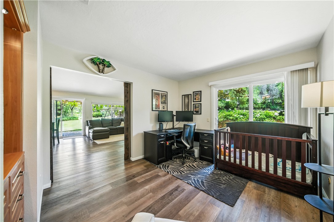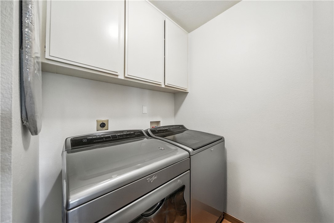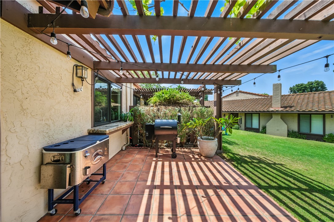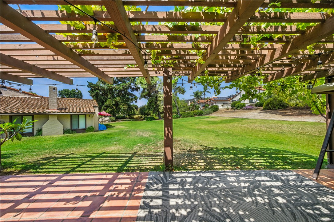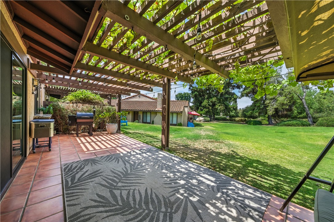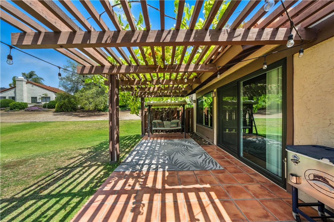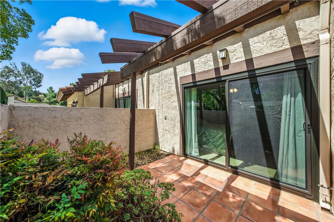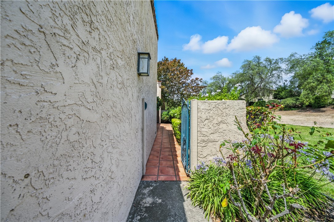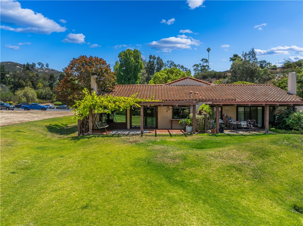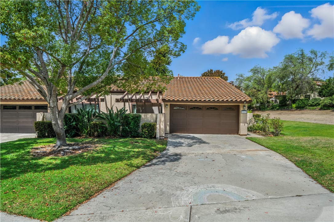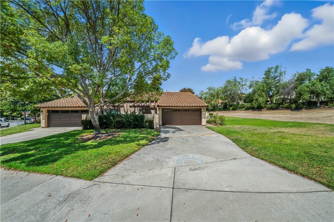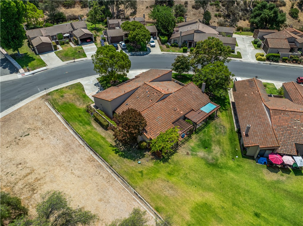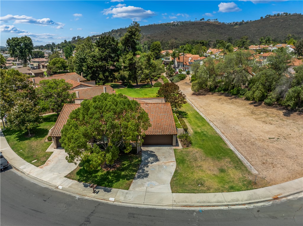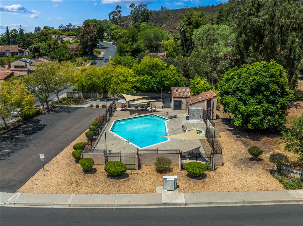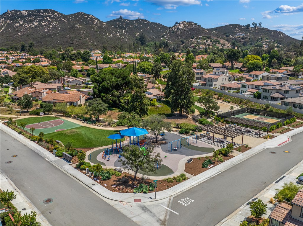2113 David Drive, Escondido, CA 92026
- MLS#: SW25164781 ( Condominium )
- Street Address: 2113 David Drive
- Viewed: 1
- Price: $650,000
- Price sqft: $500
- Waterfront: No
- Year Built: 1977
- Bldg sqft: 1300
- Bedrooms: 3
- Total Baths: 2
- Full Baths: 2
- Garage / Parking Spaces: 4
- Days On Market: 91
- Additional Information
- County: SAN DIEGO
- City: Escondido
- Zipcode: 92026
- Subdivision: North Escondido
- Building: North Escondido
- District: Escondido Union
- Provided by: Trillion Real Estate
- Contact: Tyson Tyson

- DMCA Notice
-
DescriptionBack on market no fault to sellers. Discover unparalleled tranquility and convenience in this meticulously renovated 3 bedroom, 2 bath single level home, ideally situated to offer the best location and views within the community. Enjoy exceptional privacy, surrounded by expansive, mature landscaping that creates a feeling of living in a detached home. Step inside to a beautifully updated interior featuring ceiling fans to keep the home cool anytime, an updated kitchen, and bathrooms that perfectly complement the open living spaces. Large sliding doors effortlessly connect indoor comfort with multiple outdoor patios, perfect for seamless indoor outdoor living and entertaining. This low maintenance property boasts an attached 2 car garage with private entry, a long driveway, and an indoor laundry room for added convenience. Elegant custom built in cabinetry can be found throughout, adding a touch of sophistication. Beyond your private haven, you'll find yourself immersed in a lush, fully maintained grass green belt, courtesy of the HOA. Enjoy a short 2 minute walk to public parks and the community pool/spa, placing you moments away from nature, shopping, restaurants, and easy freeway access (15 & 78). This home is also within the desirable Reidy Creek Elementary boundary. This rarely available home offers not just a residence, but a lifestyle!
Property Location and Similar Properties
Contact Patrick Adams
Schedule A Showing
Features
Appliances
- Convection Oven
- Dishwasher
- Electric Oven
- Electric Cooktop
- Microwave
- Refrigerator
Assessments
- Unknown
Association Amenities
- Pool
- Spa/Hot Tub
- Other
Association Fee
- 516.00
Association Fee Frequency
- Monthly
Commoninterest
- Condominium
Common Walls
- 1 Common Wall
Construction Materials
- Stucco
Cooling
- See Remarks
- Whole House Fan
Country
- US
Days On Market
- 69
Eating Area
- Breakfast Nook
- Dining Room
Entry Location
- Front
Fencing
- Partial
Fireplace Features
- Living Room
Flooring
- Carpet
- Tile
- Wood
Garage Spaces
- 2.00
Heating
- Fireplace(s)
- Forced Air
Inclusions
- Appliances Negotiable
Interior Features
- Ceiling Fan(s)
- Granite Counters
- Open Floorplan
- Pantry
Laundry Features
- Gas & Electric Dryer Hookup
- Individual Room
Levels
- One
Living Area Source
- Assessor
Lockboxtype
- Combo
Lockboxversion
- Supra
Lot Features
- Greenbelt
Parcel Number
- 2247310722
Parking Features
- Driveway
Patio And Porch Features
- Patio
- Tile
Pool Features
- Association
Postalcodeplus4
- 1012
Property Type
- Condominium
Roof
- Clay
- Tile
School District
- Escondido Union
Sewer
- Other
Spa Features
- Association
Subdivision Name Other
- North Escondido
Uncovered Spaces
- 2.00
View
- Mountain(s)
- Neighborhood
- Park/Greenbelt
- Peek-A-Boo
Water Source
- Other
Year Built
- 1977
Year Built Source
- Assessor
Zoning
- R1
