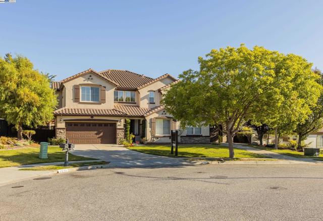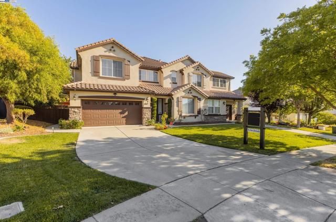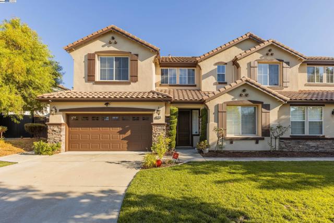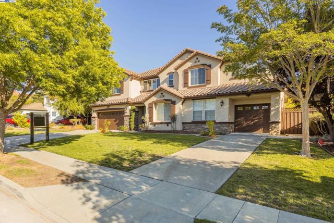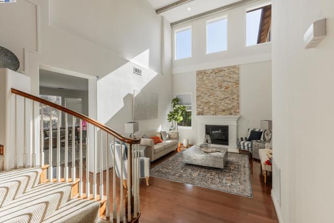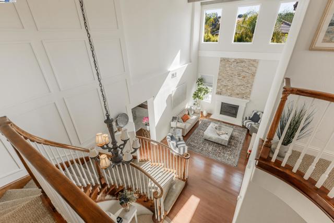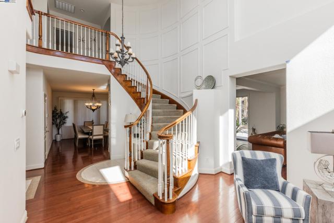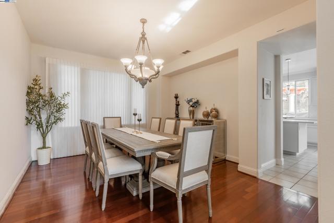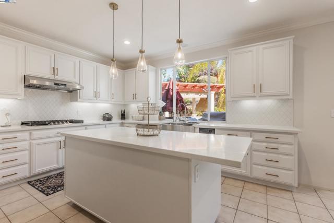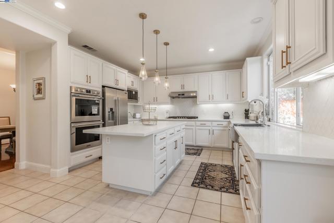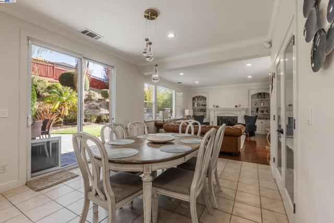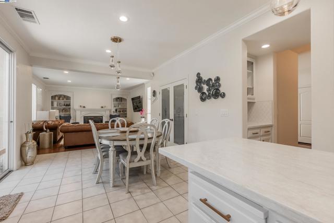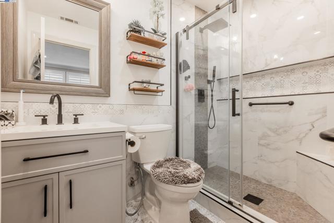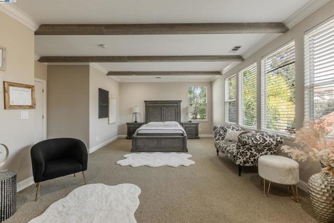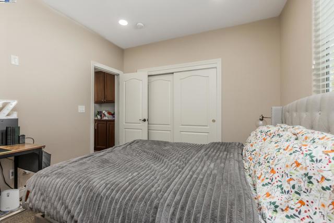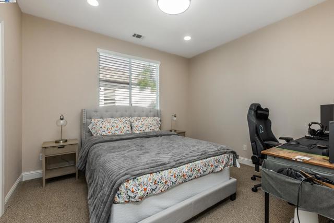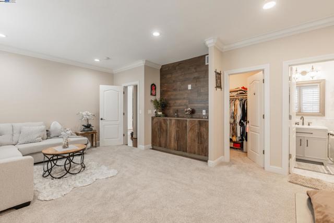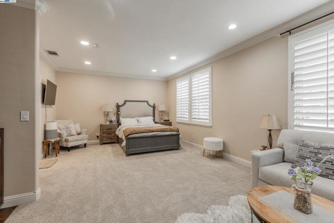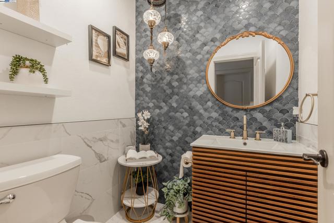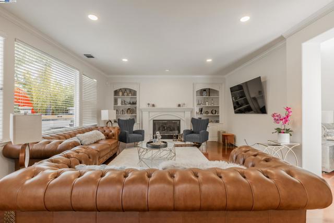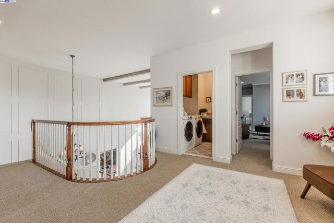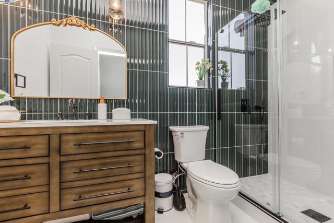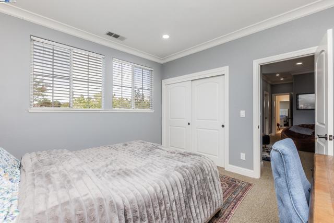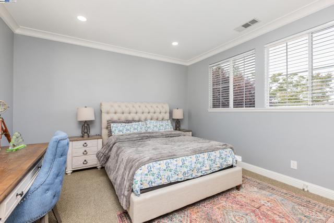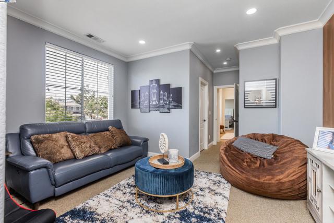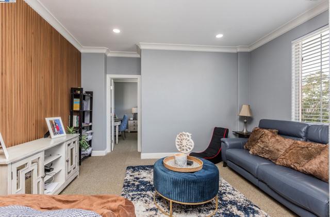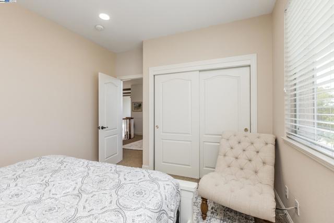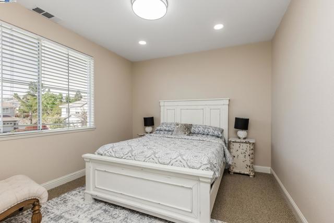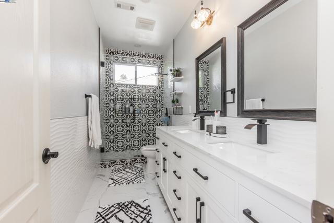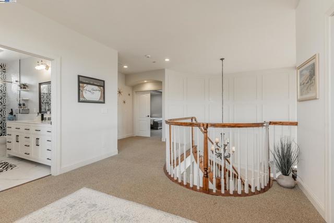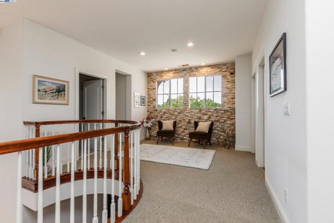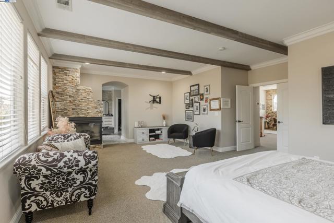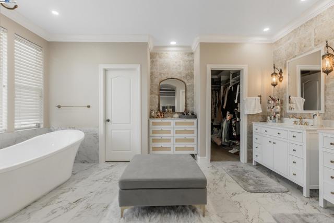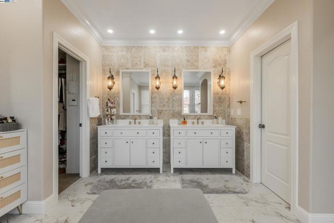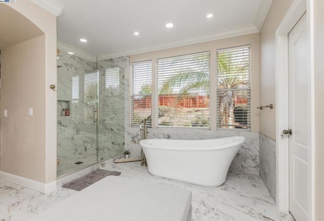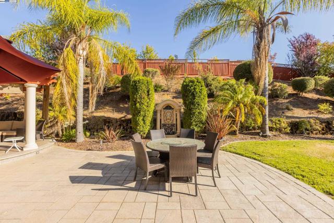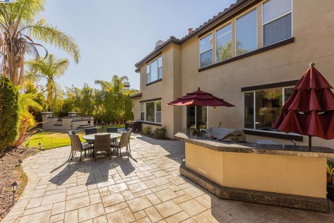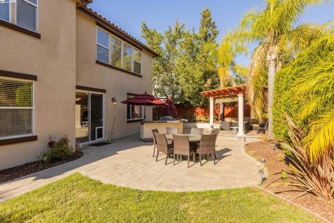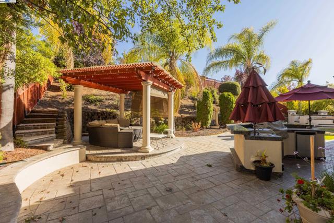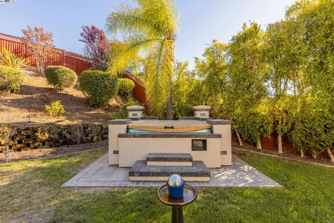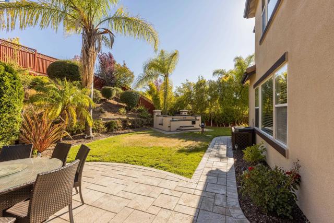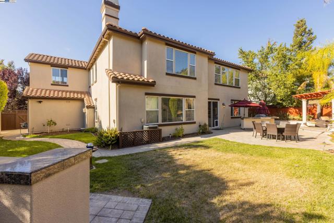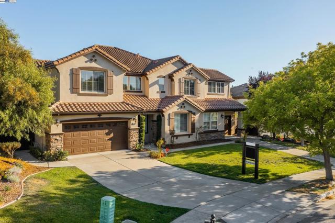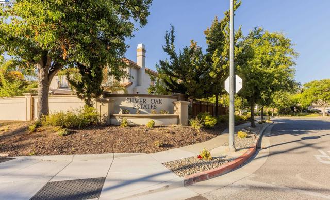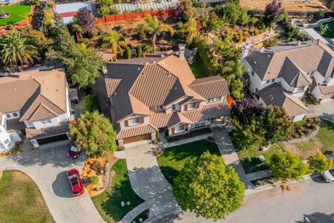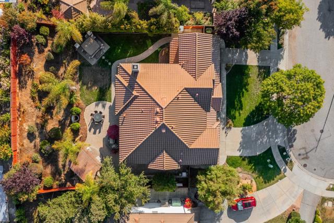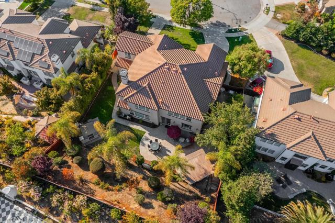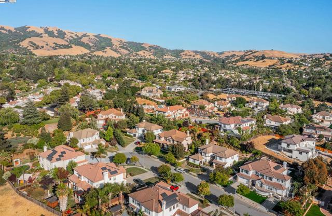2626 Carmella Ct, San Jose, CA 95135
- MLS#: 41106122 ( Single Family Residence )
- Street Address: 2626 Carmella Ct
- Viewed: 5
- Price: $3,899,000
- Price sqft: $982
- Waterfront: Yes
- Wateraccess: Yes
- Year Built: 2001
- Bldg sqft: 3972
- Bedrooms: 6
- Total Baths: 5
- Full Baths: 4
- 1/2 Baths: 1
- Garage / Parking Spaces: 3
- Days On Market: 148
- Additional Information
- County: SANTA CLARA
- City: San Jose
- Zipcode: 95135
- Subdivision: Evergreen
- Provided by: Intero Real Estate Services
- Contact: David David

- DMCA Notice
-
DescriptionLuxury, space, and locationDesirable Silver Oak Estate Home Nestled in Evergreen Hills home checks all the boxes. Nestled on a quiet cul de sac, this beautifully upgraded 6 bedroom, 4.5 bathroom home offers approx. 4,000 sq ft of living space on a generous 0.26 acre lot. Step into a grand entryway with soaring ceilings, formal living and dining rooms, and a spacious family room with fireplace. The gourmet kitchen features granite countertops, stainless steel appliances, and a large islandperfect for everyday living or entertaining. The flexible floor plan includes multiple en suite bedrooms and a luxurious primary suite with a spa inspired bath and walk in closet. A full downstairs bedroom and bathroom make multi generational living easy. Enjoy California living in the oversized backyard with a covered patio, mature landscaping, and room to entertain or relax in privacy. On top of it all, Highly Rated Evergreen Schools, Close to Parks, Shopping, and Commute Routes, Homes of this size, condition, and lot size in Evergreen rarely come availabledont miss this one.
Property Location and Similar Properties
Contact Patrick Adams
Schedule A Showing
Features
Appliances
- Gas Water Heater
Architectural Style
- Contemporary
Construction Materials
- Stucco
Cooling
- Central Air
Days On Market
- 22
Eating Area
- In Kitchen
Fireplace Features
- Family Room
- Living Room
- Primary Bedroom
- Wood Burning
Flooring
- Wood
- Stone
- Carpet
Foundation Details
- Slab
Garage Spaces
- 3.00
Heating
- Forced Air
Levels
- Two
Lot Features
- Up Slope from Street
- Back Yard
- Front Yard
- Yard
- Sprinklers On Side
Parcel Number
- 66072013
Parking Features
- Garage
- Garage Door Opener
Property Type
- Single Family Residence
Roof
- Tile
Sewer
- Public Sewer
Subdivision Name Other
- EVERGREEN
Year Built
- 2001
