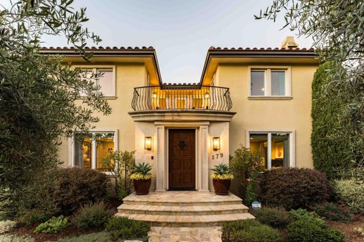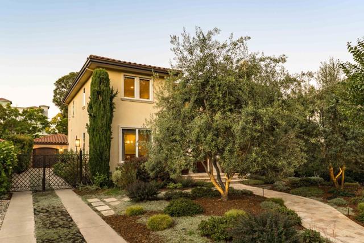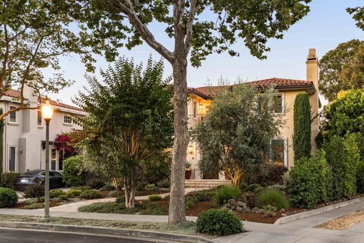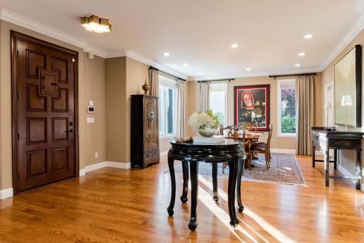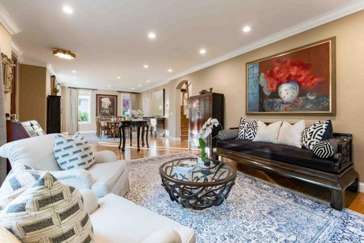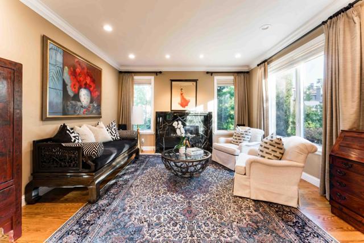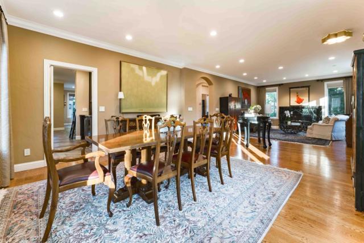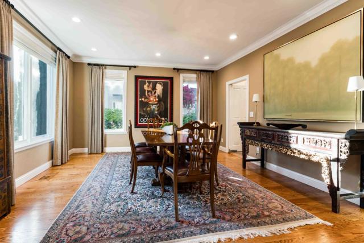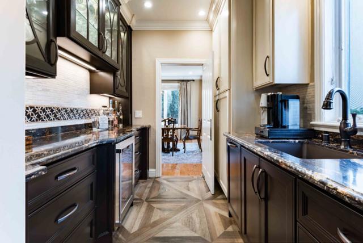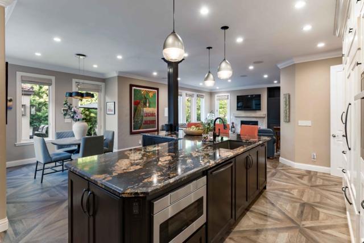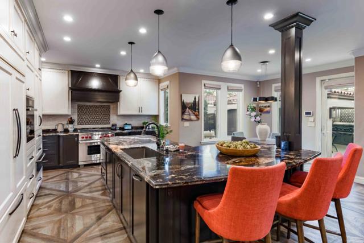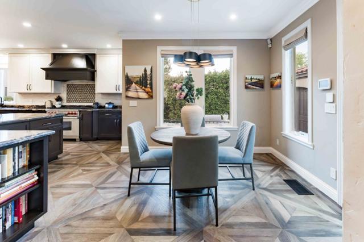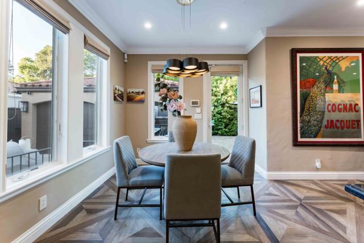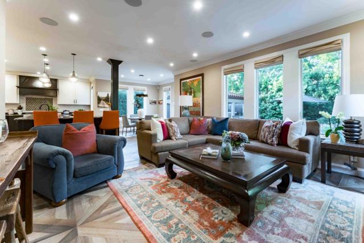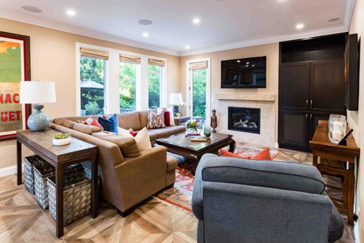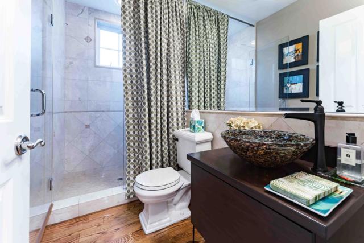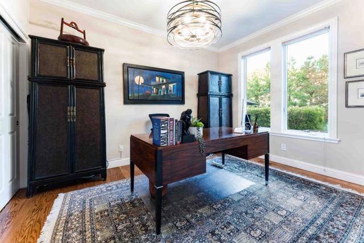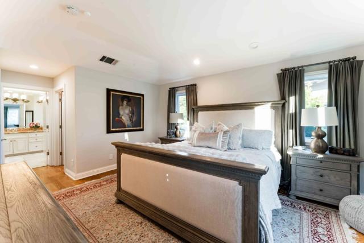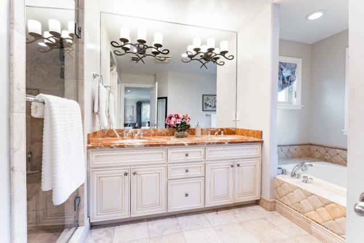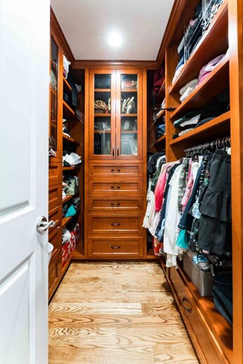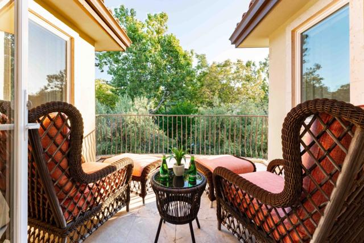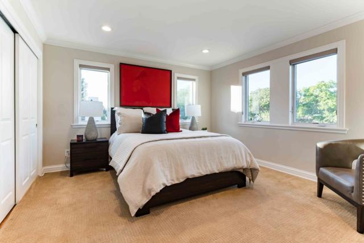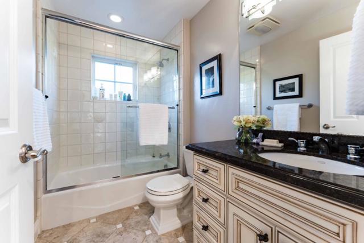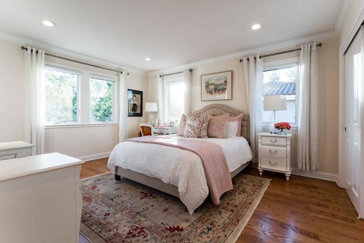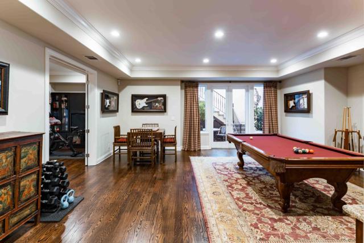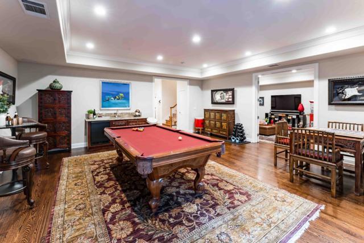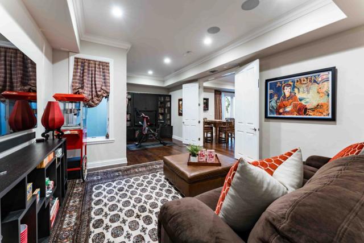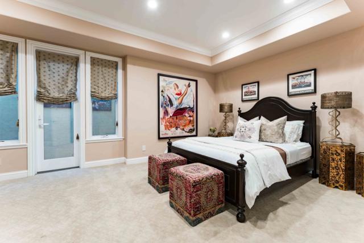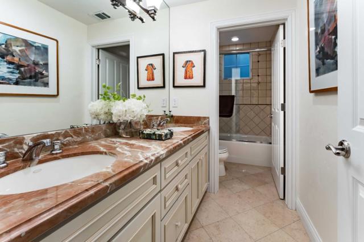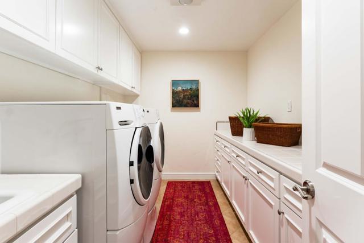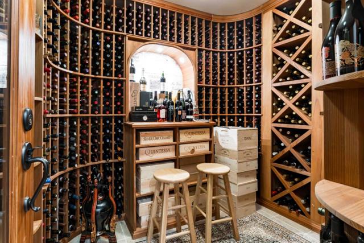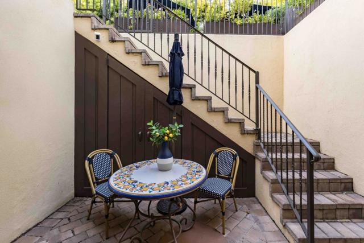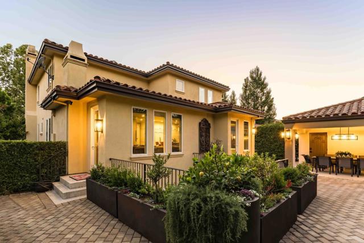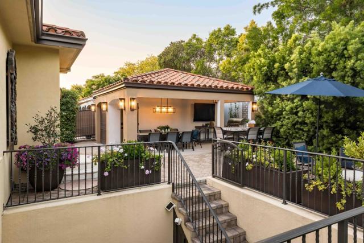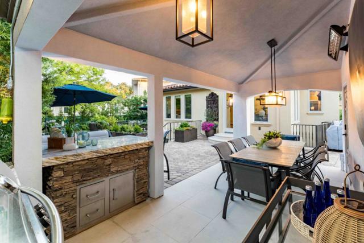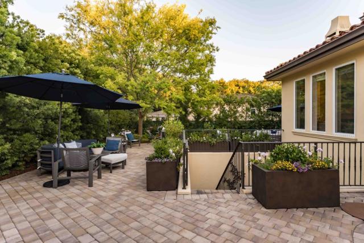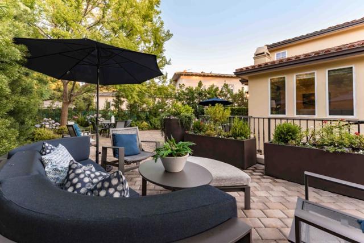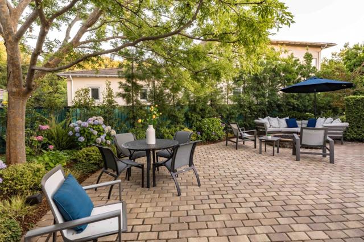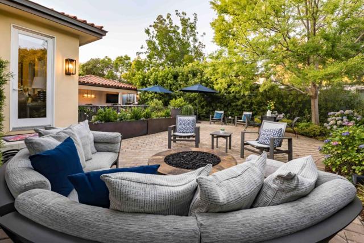579 Glenbrook Drive, Palo Alto, CA 94306
- MLS#: ML82016352 ( Single Family Residence )
- Street Address: 579 Glenbrook Drive
- Viewed: 3
- Price: $5,750,000
- Price sqft: $1,262
- Waterfront: No
- Year Built: 2003
- Bldg sqft: 4557
- Bedrooms: 6
- Total Baths: 4
- Full Baths: 4
- Garage / Parking Spaces: 1
- Days On Market: 90
- Additional Information
- County: SANTA CLARA
- City: Palo Alto
- Zipcode: 94306
- District: Palo Alto Unified
- Elementary School: OTHER
- Middle School: OTHER
- High School: HEMGU
- Provided by: Deleon Realty
- Contact:

- DMCA Notice
-
DescriptionTucked on a quiet cul de sac, this modern Mediterranean home pairs great curb appeal with over 4,500 sq ft of luxury. Hardwood floors, arched entryways, and natural light enhance formal rooms, a chef's kitchen with top tier appliances, and a walk out family room. The lower level features flexible space with a wet bar and a temp controlled wine cellar for ~1,000 bottles. Six spacious bedrooms are spread across all three levels, including a light filled primary suite with a jetted tub and separate shower. Outdoor highlights include a large third floor terrace and an entertainer's backyard with a built in grill, gas firepit, and covered patio with a heater. Additional features: AC on all levels, whole home and backyard Sonos system, and a detached garage with gated driveway. Close to Terman Park, The Village at San Antonio Center, top commute routes, and top rated Briones, Fletcher, and Gunn schools.
Property Location and Similar Properties
Contact Patrick Adams
Schedule A Showing
Features
Appliances
- Dishwasher
- Vented Exhaust Fan
- Freezer
- Disposal
- Ice Maker
- Microwave
- Double Oven
- Refrigerator
Common Walls
- No Common Walls
Construction Materials
- Stucco
Cooling
- Central Air
Eating Area
- Breakfast Nook
Elementary School
- OTHER
Elementaryschool
- Other
Elementary School Other
- Juana Briones Elementary
Fireplace Features
- Family Room
- Living Room
Flooring
- Carpet
- Tile
- Wood
Foundation Details
- Concrete Perimeter
Garage Spaces
- 1.00
High School
- HEMGU
Highschool
- Henry M. Gunn
High School Other
- Henry M. Gunn High
Living Area Source
- Assessor
Middle School
- OTHER
Middleorjuniorschool
- Other
Middleorjuniorschoolother
- Ellen Fletcher Middle
Parcel Number
- 16709009
Parking Features
- Gated
- Guest
Property Type
- Single Family Residence
Roof
- Tile
School District
- Palo Alto Unified
View
- Neighborhood
Virtual Tour Url
- https://vimeo.com/1103521039/ea2ad29bd6
Year Built
- 2003
Year Built Source
- Assessor
Zoning
- PC
