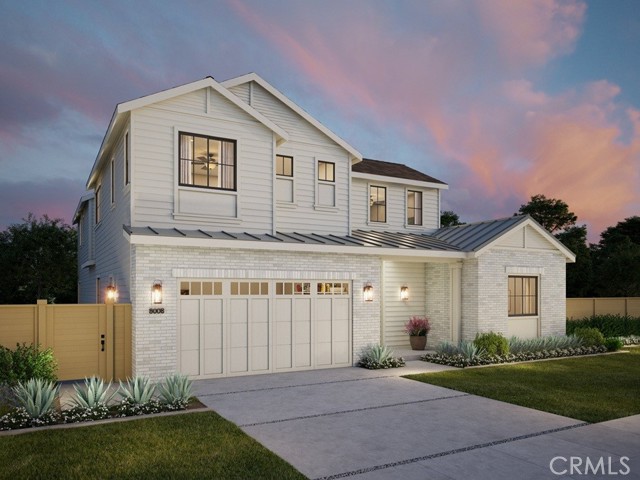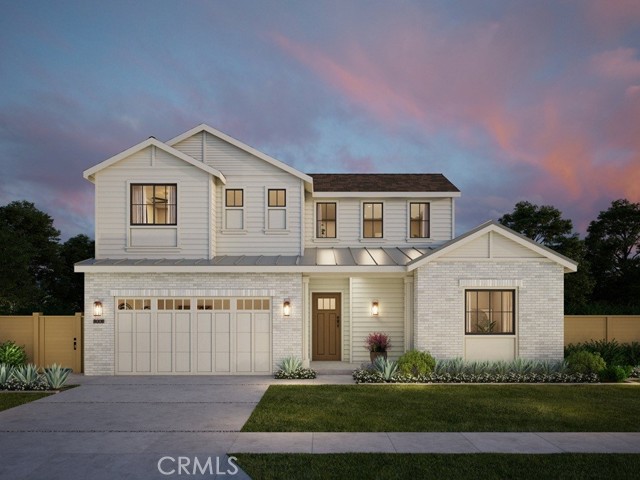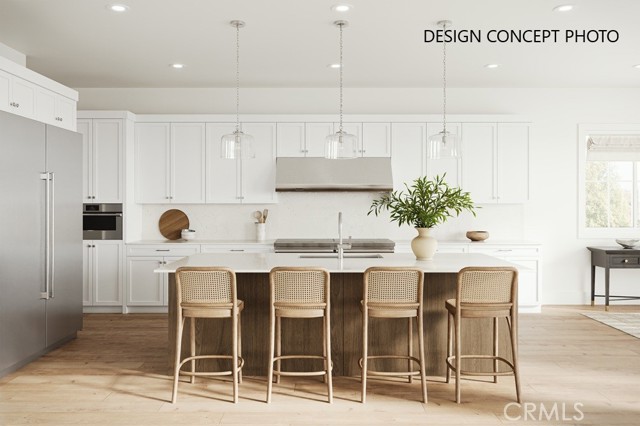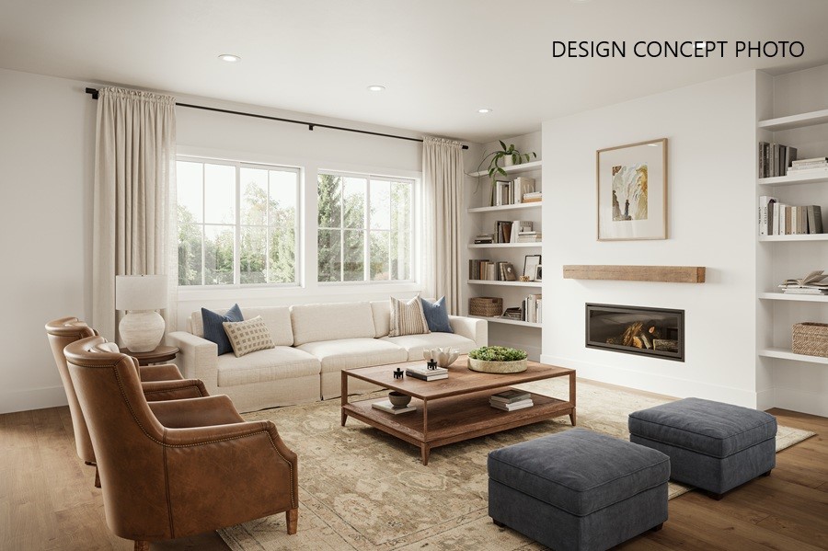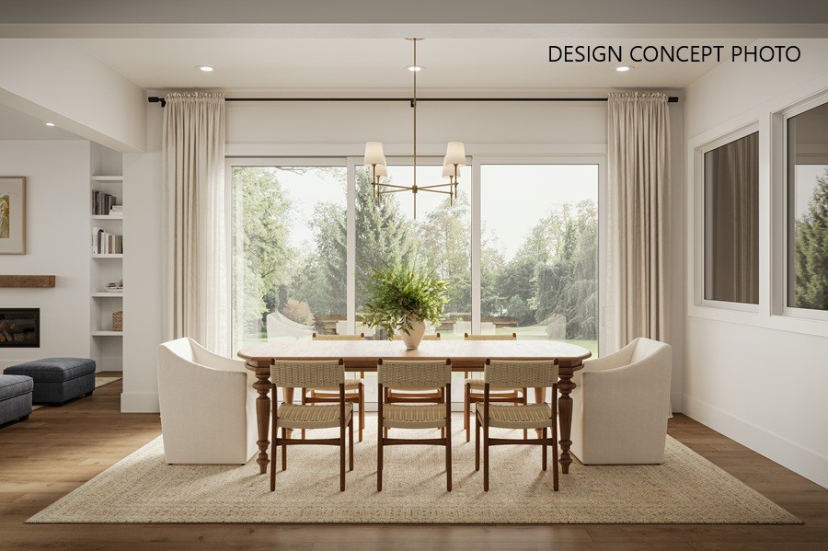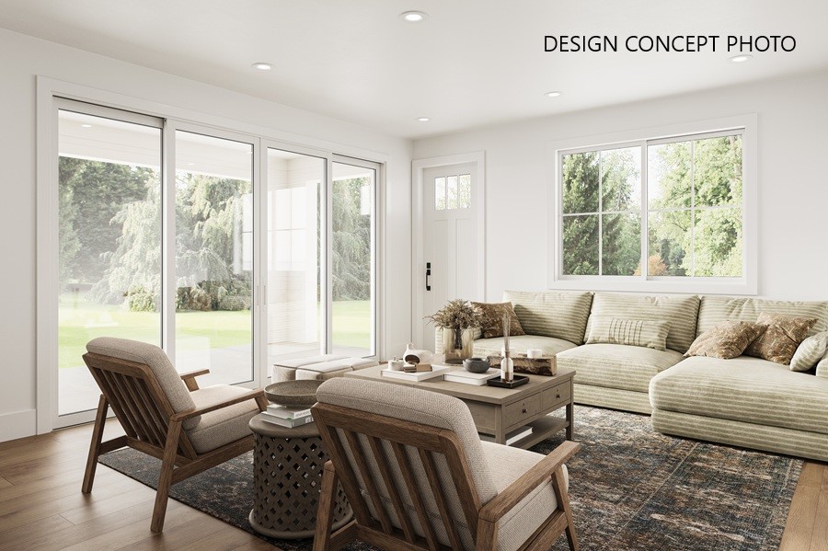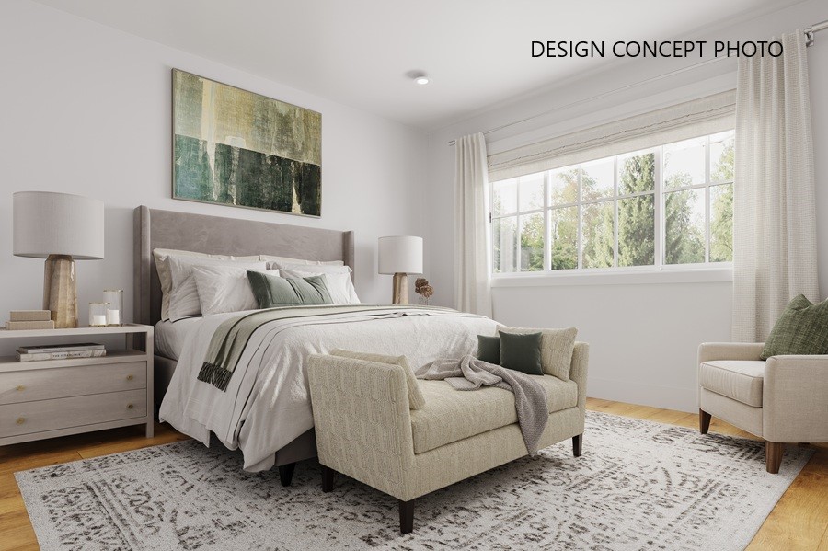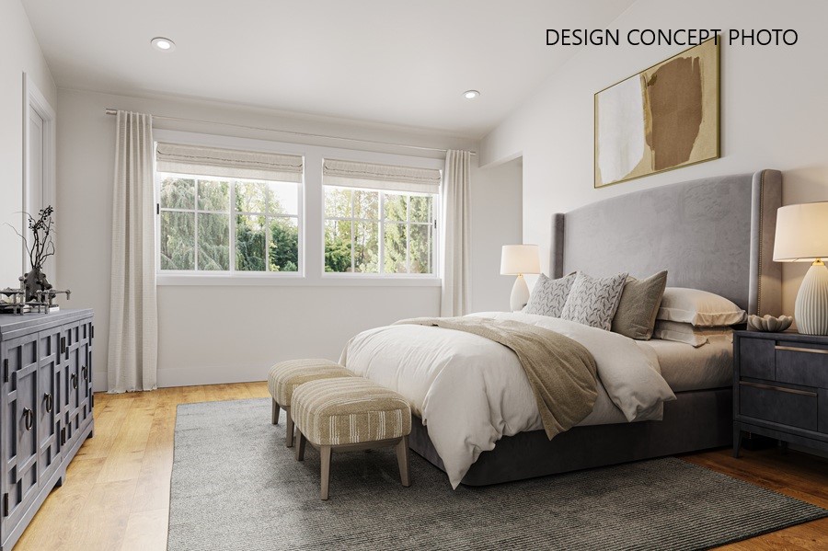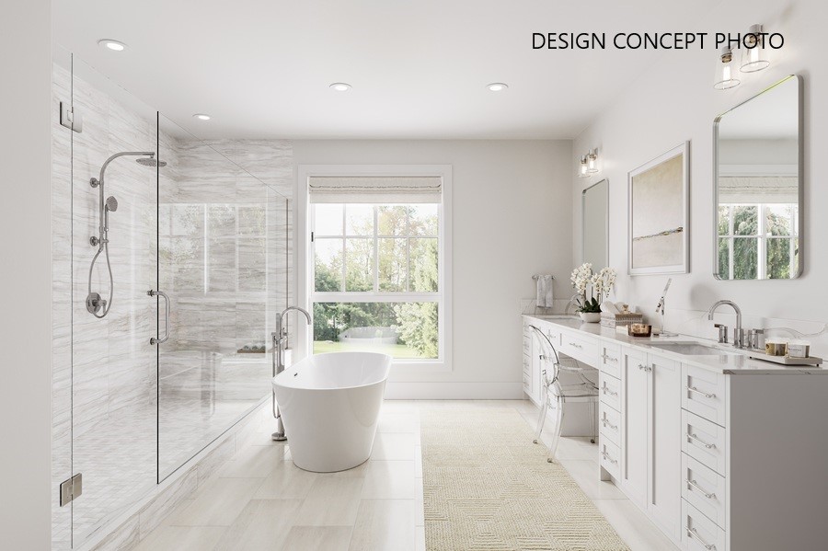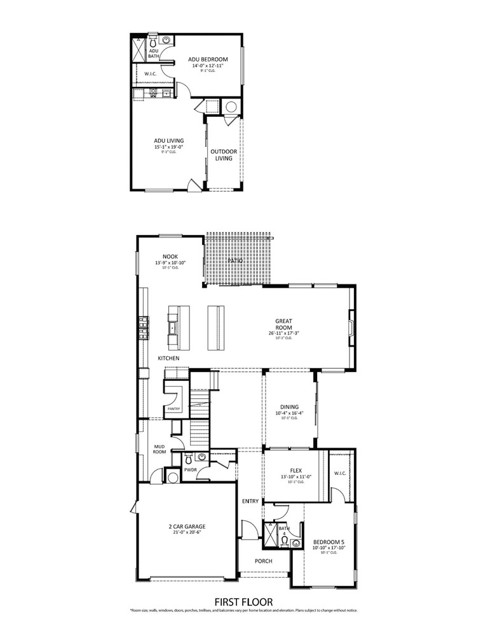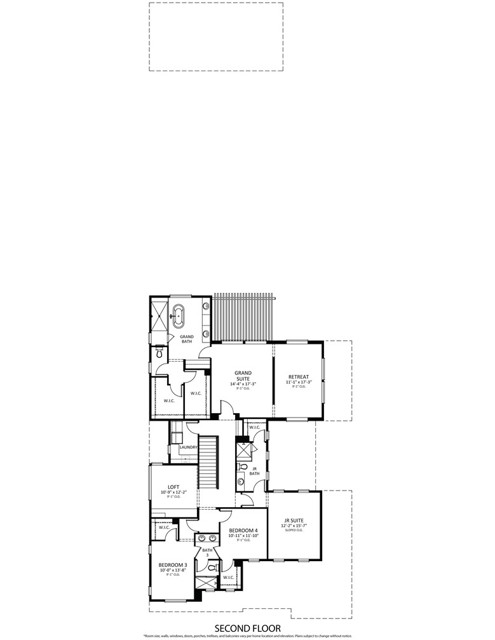4241 Woodcliff Road, Sherman Oaks, CA 91403
- MLS#: SR25171074 ( Single Family Residence )
- Street Address: 4241 Woodcliff Road
- Viewed: 2
- Price: $5,999,000
- Price sqft: $1,041
- Waterfront: No
- Year Built: 2025
- Bldg sqft: 5760
- Bedrooms: 6
- Total Baths: 6
- Full Baths: 5
- 1/2 Baths: 1
- Garage / Parking Spaces: 4
- Days On Market: 76
- Additional Information
- County: LOS ANGELES
- City: Sherman Oaks
- Zipcode: 91403
- District: Los Angeles Unified
- Provided by: The Agency
- Contact: Gina Gina

- DMCA Notice
-
DescriptionThis stunning 2 story traditional home is a WORK IN PROGRESS and is being built by TJH. Offering 5,760 sq ft of luxurious living space and featuring 6 bedrooms, 5.5 bathrooms, this home seamlessly combines comfort and style. The open concept floor plan on the first floor includes a spacious great room, kitchen, and nook, perfect for modern living and entertaining. The gourmet kitchen is a chefs dream, with dual islands, ample counter space, a walk in pantry, and high end finishes. Floor to ceiling stacked sliding doors lead you from the main living areas to a covered patio and a beautifully landscaped backyard with a detached ADU, ideal for guests or additional privacy. Upstairs, the luxurious Grand Suite features a retreat space and is complete with dual walk in closets and a spa inspired bathroom featuring dual vanities, a freestanding soaking tub, and a walk in shower. The upper level also includes a cozy loft, a Jr. Suite, and two additional secondary bedrooms, each with its own en suite bathroom. This home is ideally located south of Ventura Boulevard, in the heart of Sherman Oaks, on a lightly tree lined road. Enjoy proximity to the best shops, top rated schools, and major freeways, offering unparalleled convenience. Unlock the advantages of buying a work in progress home built by TJH, a national leader in high quality single family residences. Learn about the preferred pricing plan, personalized design options, guaranteed completion date and more. Contact TJH to learn the benefits of buying early. New TJH homeowners will receive a complimentary 1 year membership to Inspirato, a leader in luxury travel. Illustrative landscaping shown is generic and does not represent the landscaping proposed for this site. All imagery is representational and does not depict specific building, views or future architectural details.
Property Location and Similar Properties
Contact Patrick Adams
Schedule A Showing
Features
Accessibility Features
- 32 Inch Or More Wide Doors
- Doors - Swing In
- Parking
Appliances
- Electric Oven
- Electric Range
- Freezer
- Microwave
- Range Hood
- Refrigerator
- Tankless Water Heater
Architectural Style
- Traditional
Assessments
- Unknown
Association Fee
- 0.00
Builder Name
- TJH
Commoninterest
- None
Common Walls
- No Common Walls
Construction Materials
- Stucco
Cooling
- Central Air
Country
- US
Days On Market
- 27
Direction Faces
- East
Eating Area
- Breakfast Counter / Bar
- Breakfast Nook
- Dining Room
- In Kitchen
Entry Location
- Front
Fencing
- Wood
Fireplace Features
- Family Room
- Electric
Flooring
- Tile
- Wood
Foundation Details
- Slab
Garage Spaces
- 2.00
Green Energy Generation
- Solar
Heating
- Central
Interior Features
- Built-in Features
- High Ceilings
- Open Floorplan
- Recessed Lighting
- Wired for Data
- Wired for Sound
Laundry Features
- Electric Dryer Hookup
- Individual Room
- Inside
- Upper Level
Levels
- Two
Lockboxtype
- None
Lot Features
- Sprinkler System
Other Structures
- Guest House
- Guest House Detached
Parcel Number
- 2281006002
Parking Features
- Driveway
- Garage
- Garage - Single Door
- Private
Patio And Porch Features
- Patio Open
Pool Features
- Private
- In Ground
Postalcodeplus4
- 4339
Property Type
- Single Family Residence
Property Condition
- Under Construction
Roof
- Asphalt
- Shingle
School District
- Los Angeles Unified
Security Features
- Carbon Monoxide Detector(s)
- Fire and Smoke Detection System
- Smoke Detector(s)
Sewer
- Public Sewer
Spa Features
- Private
- Heated
Uncovered Spaces
- 2.00
View
- None
Water Source
- Public
Window Features
- Double Pane Windows
Year Built
- 2025
Year Built Source
- Builder
Zoning
- LAR1
