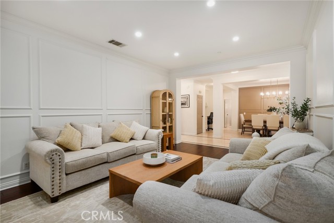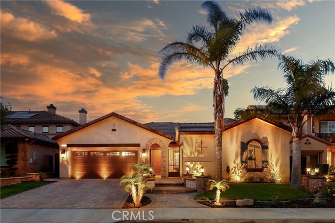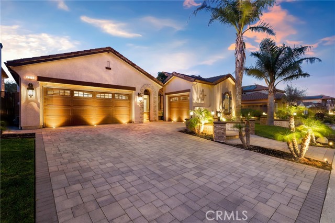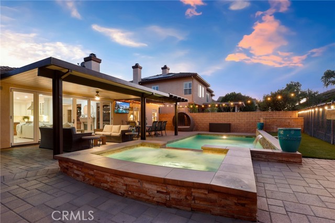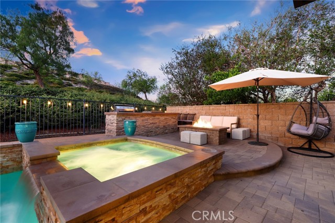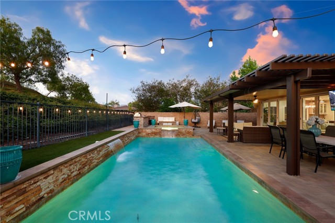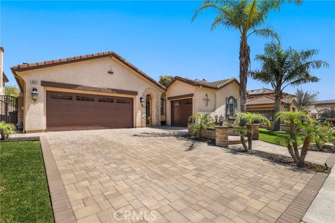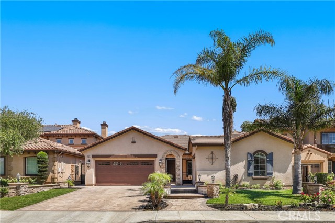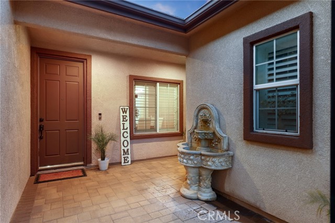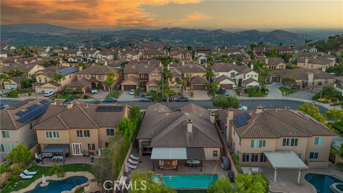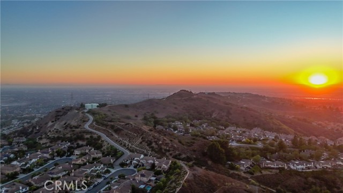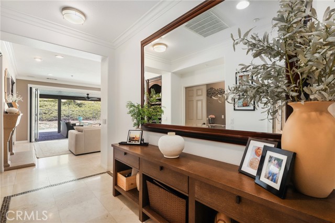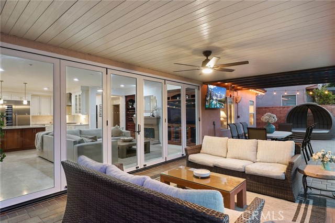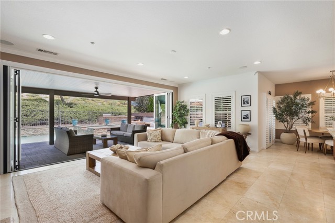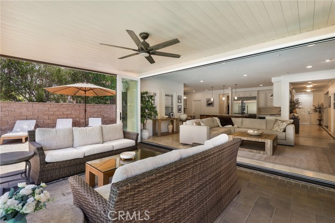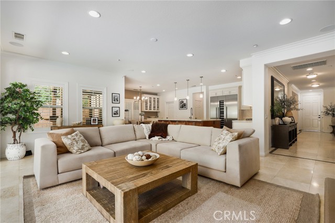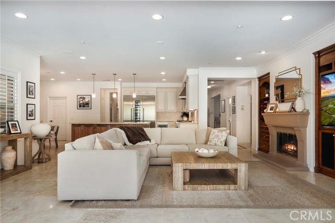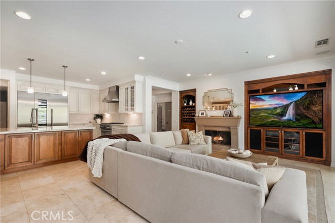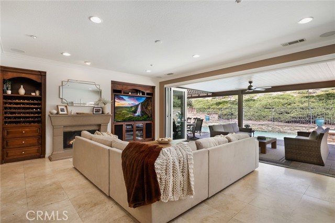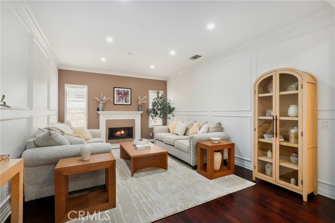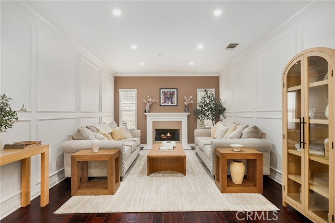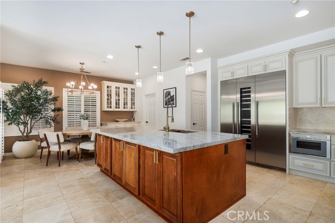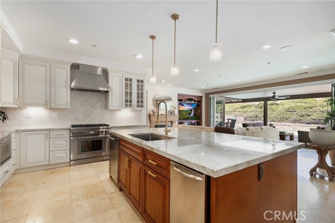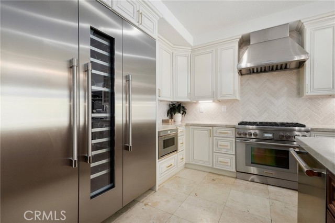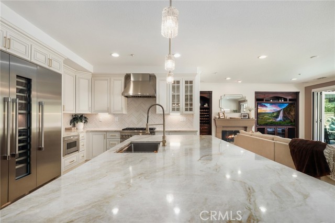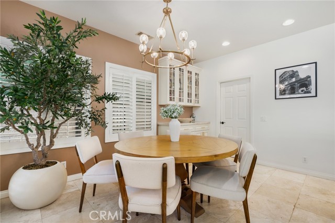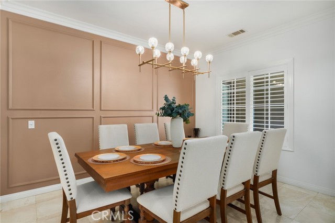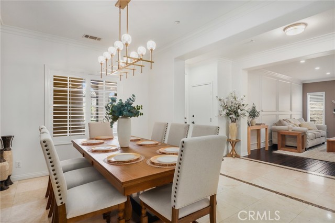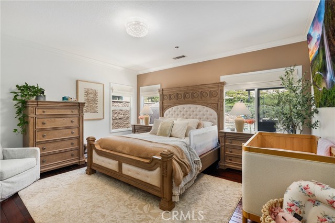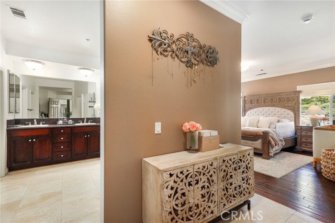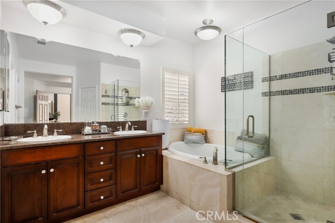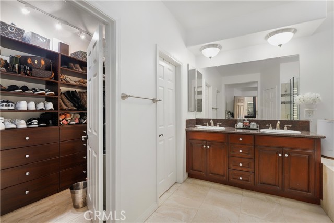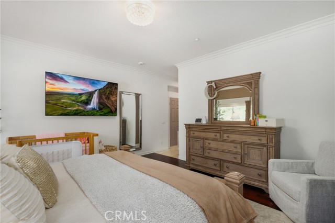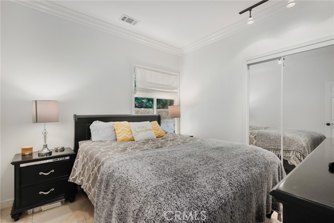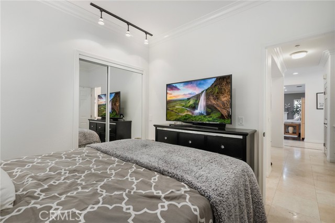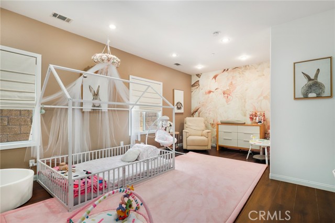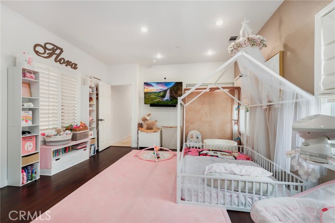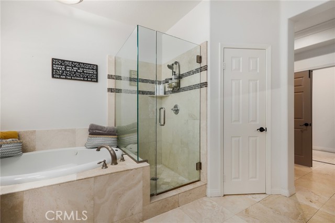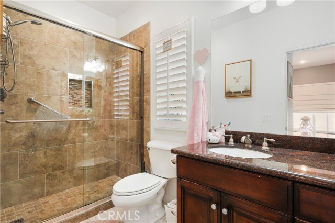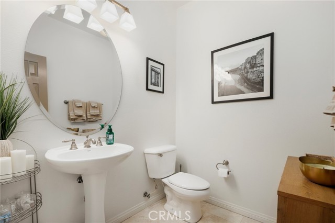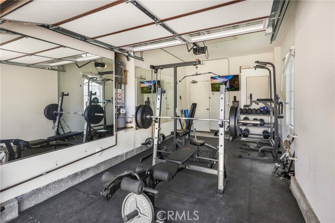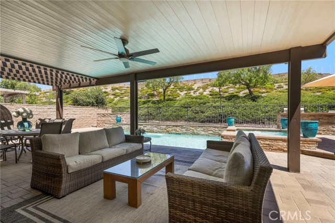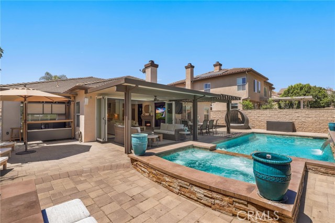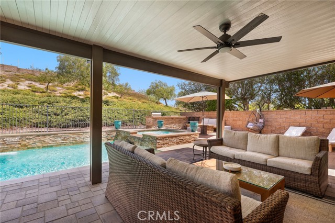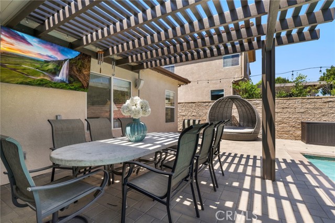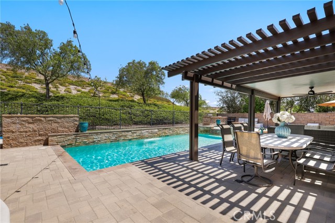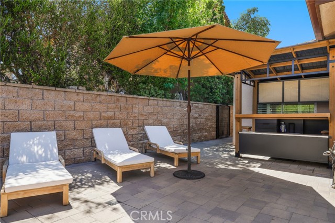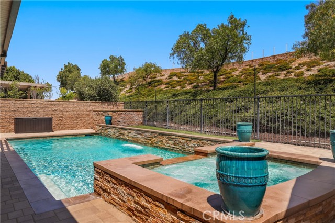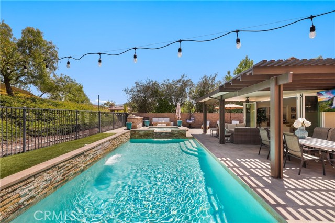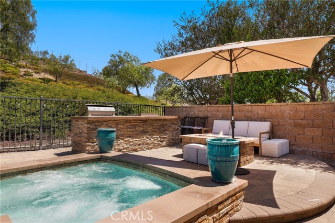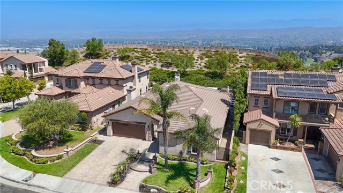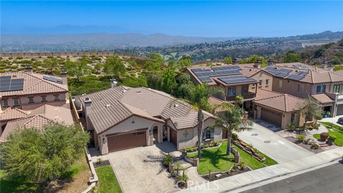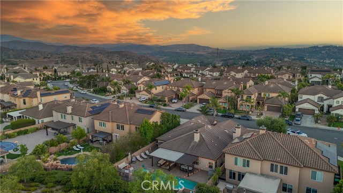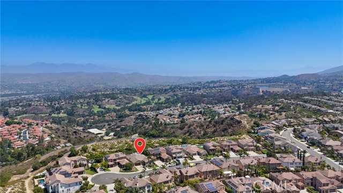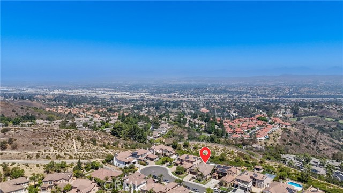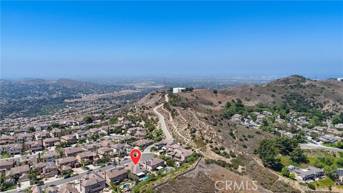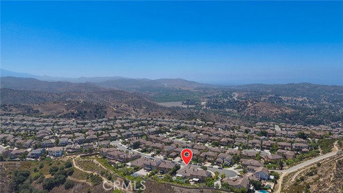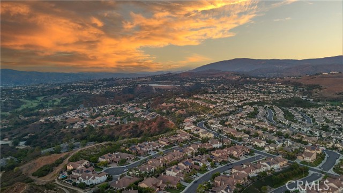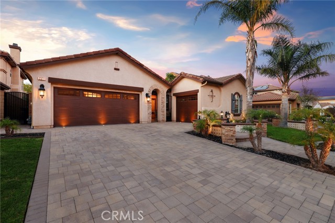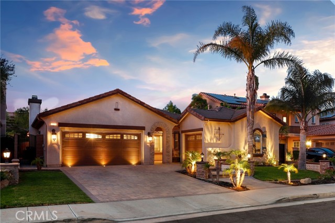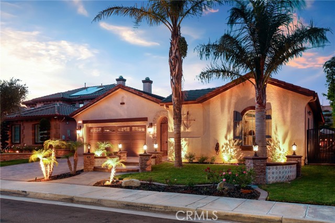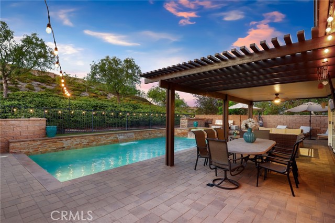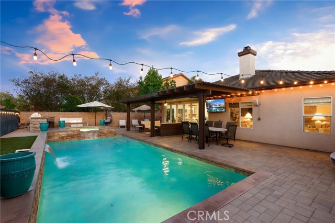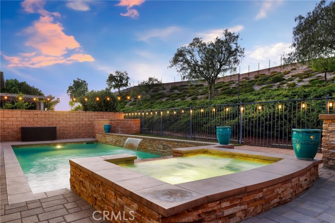2571 Skytop Court, Orange, CA 92867
- MLS#: PW25170581 ( Single Family Residence )
- Street Address: 2571 Skytop Court
- Viewed: 12
- Price: $1,985,000
- Price sqft: $776
- Waterfront: Yes
- Wateraccess: Yes
- Year Built: 2003
- Bldg sqft: 2557
- Bedrooms: 3
- Total Baths: 3
- Full Baths: 2
- 1/2 Baths: 1
- Garage / Parking Spaces: 3
- Days On Market: 174
- Additional Information
- County: ORANGE
- City: Orange
- Zipcode: 92867
- Subdivision: Other (othr)
- District: Orange Unified
- Elementary School: ANAHIL
- Middle School: ELRACH
- High School: CANYON
- Provided by: BHHS CA Properties
- Contact: Michael Michael

- DMCA Notice
-
DescriptionGorgeous SINGLE STORY luxury estate with a pool, perfectly situated on a cut de sac in one of the area's best locations, on a premium oversized lot in the scenic hills of Serrano Heights. You'll love coming home to this stunning BELLAGIO model, featuring over $400,000 in high end upgrades that offer the ultimate in style and comfort. Step into the front courtyard, where a charming fountain sets the tone and invites you into a beautifully finished home filled with refined finishes and a lifestyle thoughtfully crafted to capture your heart and imagination. This 3 BR/2.5 BA home includes a custom primary suite where the original fourth bedroom was combined with the third to create an expansive suite retreat, complete with dual walk in closets and a beautifully remodeled en suite batheasily converted back to a four bedroom. The gorgeous formal living and dining rooms, complete with a butler's pantry, offer an elegant setting for everything from intimate gatherings to lavish celebrations. The family room boasts custom built ins, a fireplace, surround sound and a striking wall of folding glass doors that highlight incredible backyard views. The show stopping chefs kitchen is a masterpiece in itselfequipped with Thermador stainless appliances, built in refrigerator and wine cellar, gleaming granite counters with stone backsplash, oversized island with ice machine, walk in pantry and breakfast nook. The luxurious master suite with double doors, a custom walk in closet and a spa inspired bath featuring a jetted soaking tub, stone shower and dual vanities an ideal space to relax and unwind. And then theres the backyarda spectacular outdoor paradise that must be seen to be believed. Nestled on a prized oversized lot, enjoy a resort inspired backyard with a newly resurfaced saltwater pool, elevated spa and soothing waterfall feature. The beautifully landscaped backyard is an entertainer's dream space offering the ideal setting for outdoor dining beneath a custom built Alumawood patio cover, built in BBQ, fire pit and elegant paver flooring all designed for intimate evenings or lively gatherings. Luxury extras include wide plank wood & natural stone flooring, plantation shutters, electric window shades, crown molding, recessed lighting, fire sprinklers, newer pool equipment and a finished 3 car garage complete with built in cabinetry and a custom stone accented driveway. An extraordinary opportunity to own a standout property in Serrano Heights! Truly a must see.
Property Location and Similar Properties
Contact Patrick Adams
Schedule A Showing
Features
Appliances
- Dishwasher
- Double Oven
- Disposal
- Gas Cooktop
- Ice Maker
- Microwave
- Range Hood
- Refrigerator
- Water Heater
- Water Line to Refrigerator
Architectural Style
- Mediterranean
Assessments
- CFD/Mello-Roos
Association Amenities
- Picnic Area
- Playground
- Call for Rules
- Management
Association Fee
- 94.00
Association Fee Frequency
- Monthly
Commoninterest
- Planned Development
Common Walls
- No Common Walls
Construction Materials
- Stucco
Cooling
- Central Air
Country
- US
Days On Market
- 68
Door Features
- Mirror Closet Door(s)
- Sliding Doors
Eating Area
- Breakfast Counter / Bar
- Breakfast Nook
- Dining Room
- Separated
Elementary School
- ANAHIL
Elementaryschool
- Anaheim Hills
Entry Location
- Front door
Fencing
- Block
- Wrought Iron
Fireplace Features
- Family Room
- Living Room
- Gas
- Fire Pit
Flooring
- Stone
- Wood
Garage Spaces
- 3.00
Heating
- Central
High School
- CANYON2
Highschool
- Canyon
Interior Features
- Bar
- Block Walls
- Built-in Features
- Ceiling Fan(s)
- Ceramic Counters
- Crown Molding
- High Ceilings
- Open Floorplan
- Pantry
- Recessed Lighting
- Stone Counters
- Wired for Sound
Laundry Features
- Gas Dryer Hookup
- Individual Room
- Inside
- Washer Hookup
Levels
- One
Living Area Source
- Assessor
Lockboxtype
- None
Lot Features
- Back Yard
- Cul-De-Sac
- Front Yard
- Landscaped
- Park Nearby
- Sprinkler System
Middle School
- ELRACH
Middleorjuniorschool
- El Rancho Charter
Parcel Number
- 37043207
Parking Features
- Driveway
- Garage
- Garage - Single Door
- Garage - Two Door
- Parking Space
Patio And Porch Features
- Covered
- Enclosed
- Patio
- Front Porch
Pool Features
- Private
- Heated
- Gas Heat
- In Ground
- Waterfall
Property Type
- Single Family Residence
Road Surface Type
- Paved
Roof
- Tile
School District
- Orange Unified
Security Features
- Carbon Monoxide Detector(s)
- Fire Sprinkler System
- Smoke Detector(s)
- Wired for Alarm System
Sewer
- Public Sewer
Spa Features
- Private
- Heated
- In Ground
Subdivision Name Other
- Serrano Heights
View
- Hills
- Pool
Views
- 12
Water Source
- Public
Window Features
- Blinds
- Double Pane Windows
- Plantation Shutters
- Screens
Year Built
- 2003
Year Built Source
- Estimated
