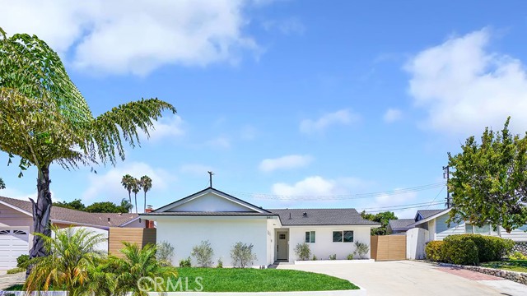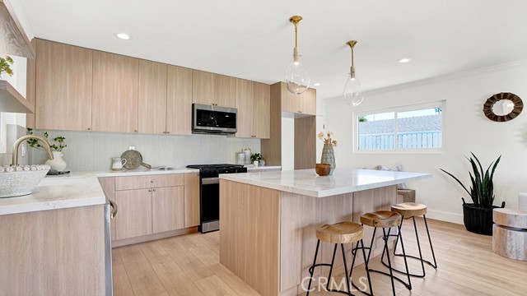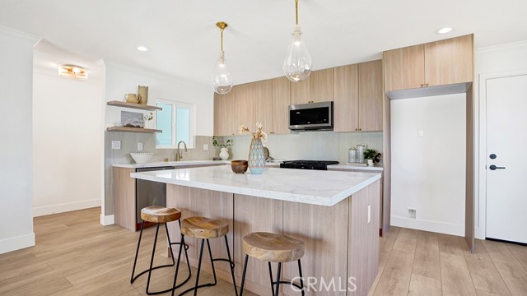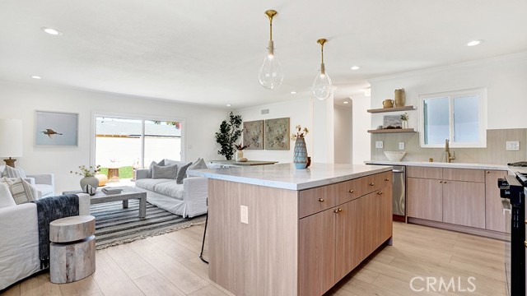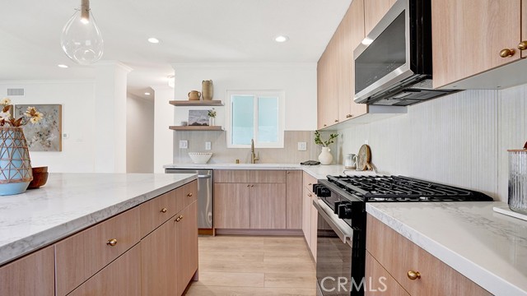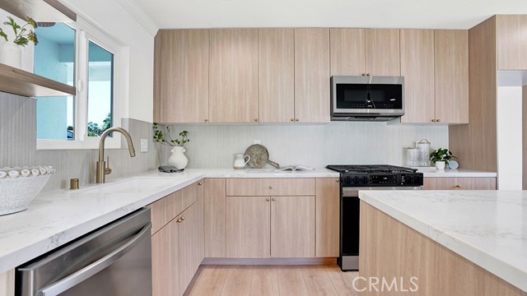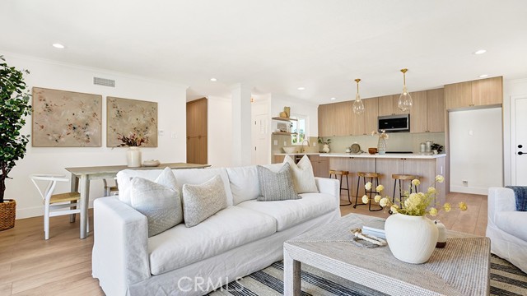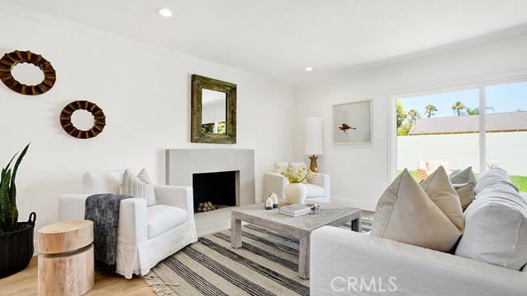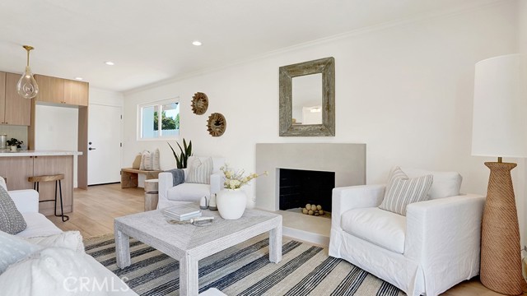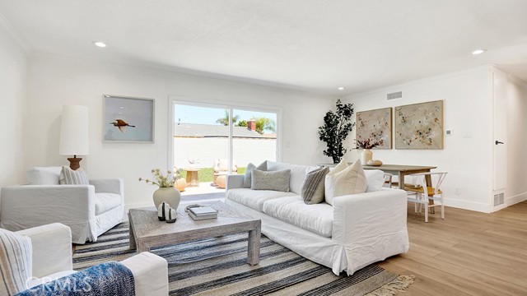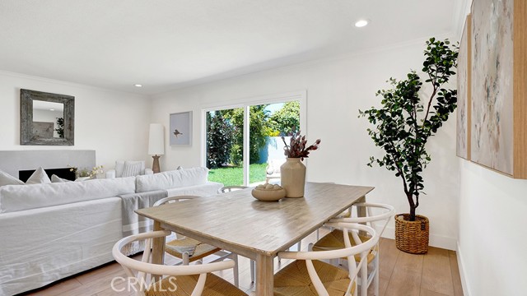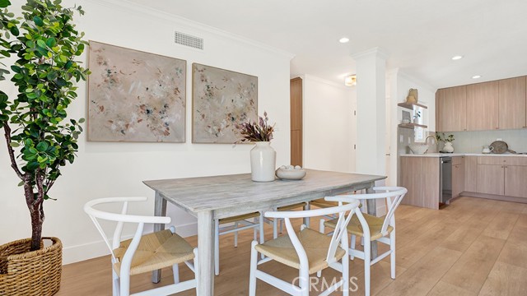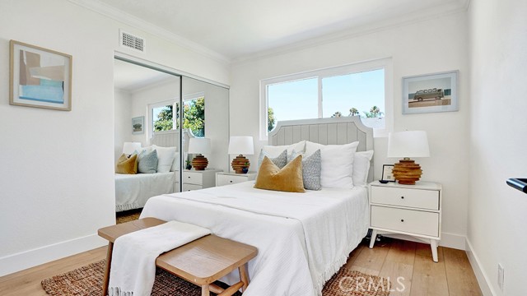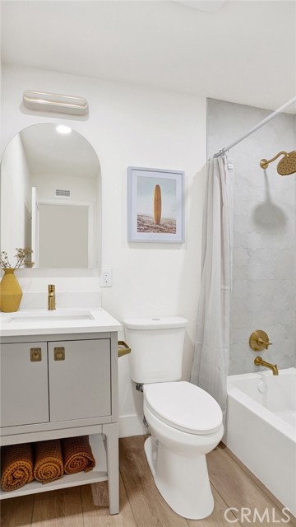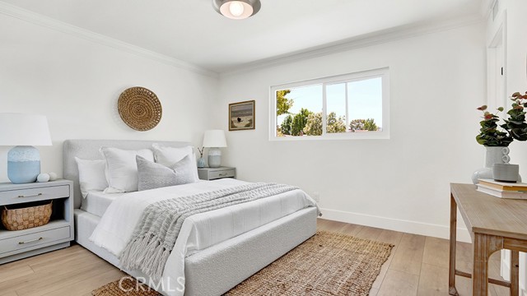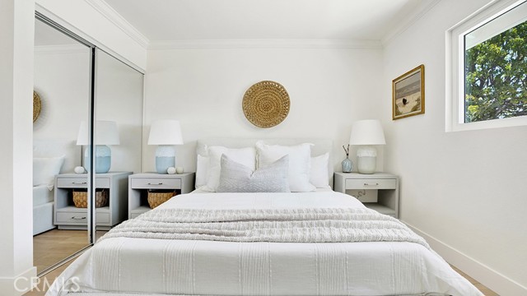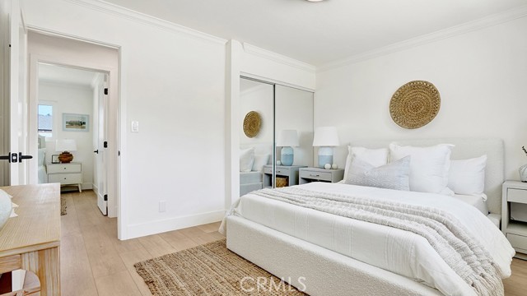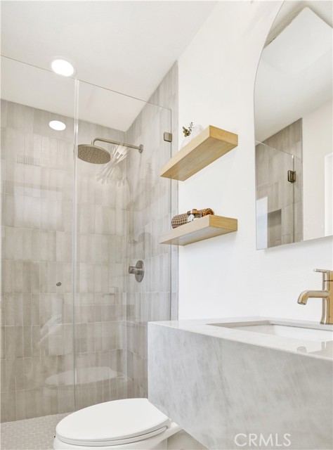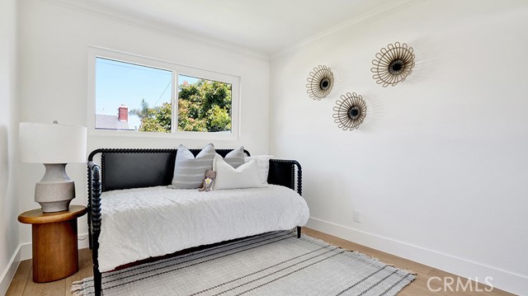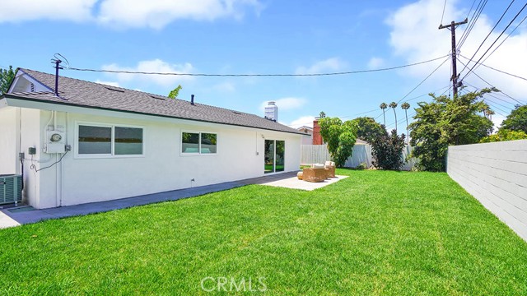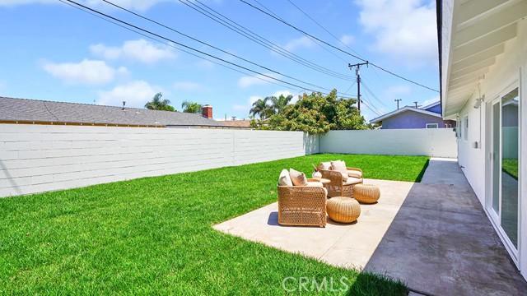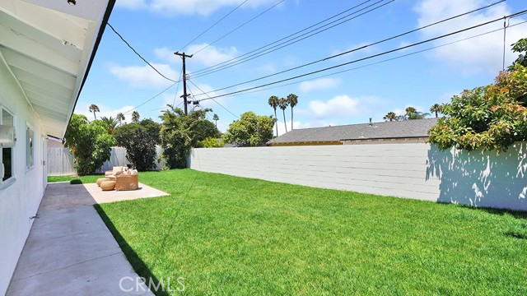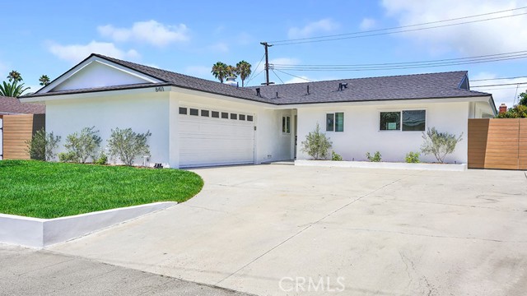8411 Santana Circle, Huntington Beach, CA 92646
- MLS#: DW25172744 ( Single Family Residence )
- Street Address: 8411 Santana Circle
- Viewed: 12
- Price: $1,324,000
- Price sqft: $1,151
- Waterfront: Yes
- Wateraccess: Yes
- Year Built: 1961
- Bldg sqft: 1150
- Bedrooms: 3
- Total Baths: 2
- Full Baths: 2
- Garage / Parking Spaces: 6
- Days On Market: 46
- Additional Information
- County: ORANGE
- City: Huntington Beach
- Zipcode: 92646
- Subdivision: Huntington Crest (old) (hcro)
- District: Huntington Beach Union High
- Elementary School: LAKVIE
- Middle School: VISVIE
- High School: OCEVIE
- Provided by: Coldwell Banker Realty
- Contact: Keegan Keegan
- 562-423-8134

- DMCA Notice
-
DescriptionWelcome to 8411 Santana Circle, a beautifully reimagined designer home tucked away on a tranquil cul de sac in one of South Huntington Beachs most desirable pockets of Huntington Crest. This 3 bedroom, 2 bathroom single story stunner has been fully remodeled inside and out, delivering modern luxury with effortless coastal charm. From the moment you arrive, you'll notice the elevated curb appeal, with new front landscaping, a bold contemporary front door, with sleek black hardware, a new video doorbell, and upgraded exterior lighting that sets the tone for whats inside. As you pass through the entry into an open, sun drenched living space featuring white oak luxury vinyl plank flooring, custom wide baseboards, and LED recessed lighting throughout. At the heart of the home is a stunning plaster fireplace, offering a warm yet refined focal point. The chefs kitchen is straight out of a design magazine, showcasing flat white oak cabinetry, quartz countertops, a designer tile backsplash, modern floating shelves, and a large eat in island perfect for entertaining. Complete with a large kitchen sink, bespoke dishwasher, standing range, microwave, and garbage disposal, the space blends function and style seamlessly. The private primary suite offers a spa like retreat, highlighted by a custom floating porcelain vanity, luxury tile shower, Starphire ultra clear glass, and floating white oak shelving. The guest bath is equally curated with a soaking tub, statement tile work, and high end finishes. Each bedroom features new closet doors, elegant matte black hardware, and designer lighting. Additional upgrades include a new roof, new dual pane windows, sliding glass doors, a new AC unit with updated vent covers, garage door motor with keypad, new outlets, and custom wood fencing gates leading to a fully re landscaped backyard ready for summer evenings, kids, pets, or entertaining under the stars. Located minutes from award winning schools, world class beaches, and vibrant local hotspots, this home checks every box. Fully turn key and move in ready the only thing missing is you.
Property Location and Similar Properties
Contact Patrick Adams
Schedule A Showing
Features
Appliances
- Dishwasher
- Free-Standing Range
- Disposal
- Microwave
Architectural Style
- Ranch
- Traditional
Assessments
- None
Association Fee
- 0.00
Commoninterest
- None
Common Walls
- No Common Walls
Construction Materials
- Stucco
Cooling
- Central Air
Country
- US
Days On Market
- 45
Door Features
- Sliding Doors
Eating Area
- Area
- In Family Room
Electric
- Standard
Elementary School
- LAKVIE
Elementaryschool
- Lake View
Entry Location
- Front Door
Fencing
- New Condition
- Wood
Fireplace Features
- Living Room
- Gas
Flooring
- Vinyl
Foundation Details
- Slab
Garage Spaces
- 2.00
Heating
- Central
High School
- OCEVIE
Highschool
- Ocean View
Inclusions
- Range
Interior Features
- Built-in Features
- Copper Plumbing Partial
- Quartz Counters
- Recessed Lighting
- Storage
Laundry Features
- In Garage
- Washer Hookup
Levels
- One
Living Area Source
- Estimated
Lockboxtype
- Supra
Lockboxversion
- Supra
Lot Features
- Back Yard
- Front Yard
- Landscaped
- Lawn
- Rectangular Lot
Middle School
- VISVIE
Middleorjuniorschool
- Vista View
Parcel Number
- 15738408
Parking Features
- Boat
- Driveway
- Paved
- Garage
- Parking Space
- Private
- RV Access/Parking
- RV Potential
Patio And Porch Features
- Concrete
- Patio
- Patio Open
Pool Features
- None
Postalcodeplus4
- 1634
Property Type
- Single Family Residence
Property Condition
- Turnkey
- Updated/Remodeled
Road Frontage Type
- City Street
Road Surface Type
- Paved
Roof
- Composition
- Shingle
School District
- Huntington Beach Union High
Security Features
- Carbon Monoxide Detector(s)
- Smoke Detector(s)
Sewer
- Public Sewer
Spa Features
- None
Subdivision Name Other
- Huntington Crest (old) (HCRO)
Uncovered Spaces
- 4.00
Utilities
- Cable Available
- Electricity Connected
- Natural Gas Connected
- Phone Available
- Sewer Connected
- Water Connected
View
- City Lights
- Neighborhood
Views
- 12
Water Source
- Public
Window Features
- Double Pane Windows
- Screens
Year Built
- 1961
Year Built Source
- Assessor
