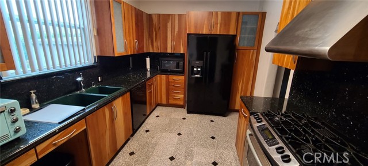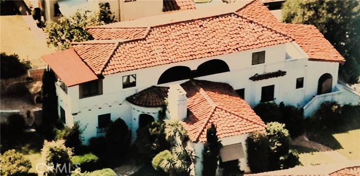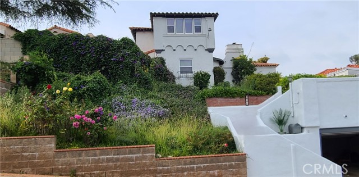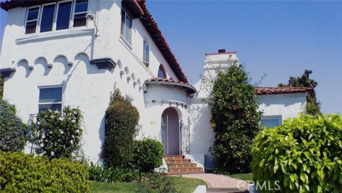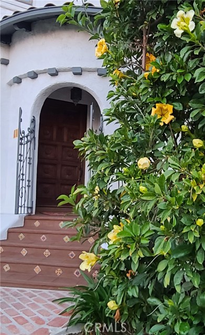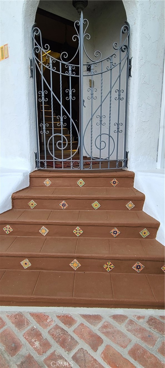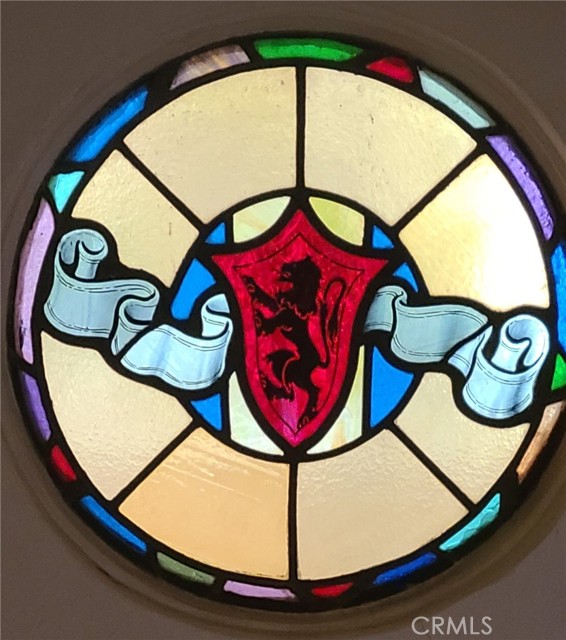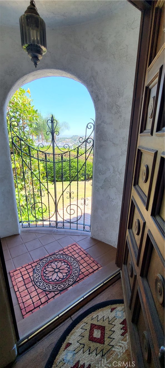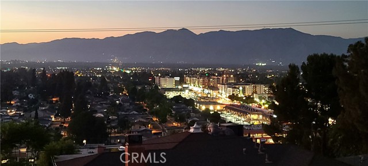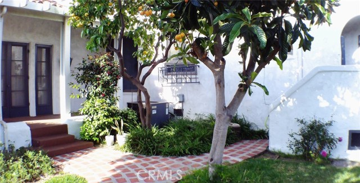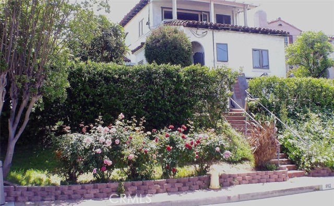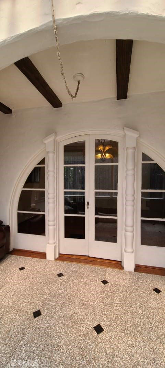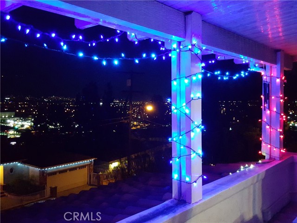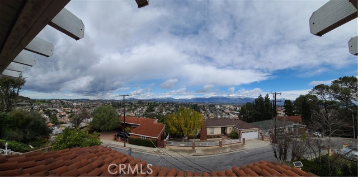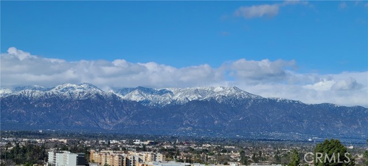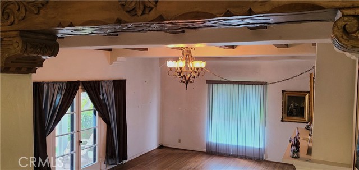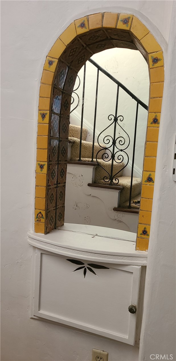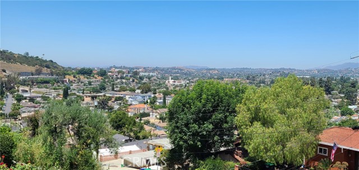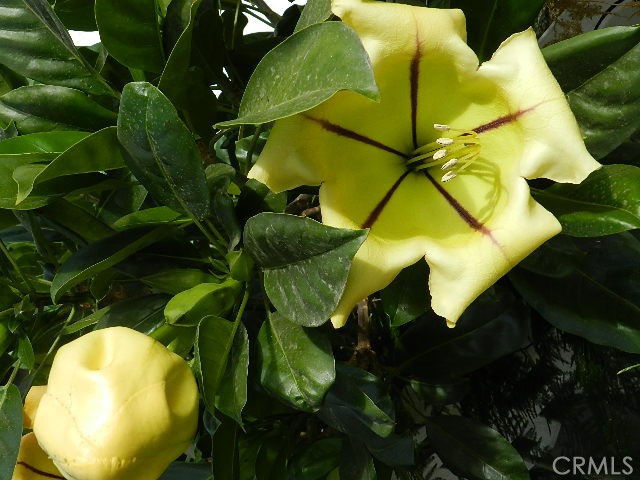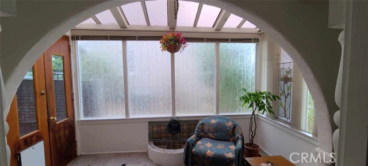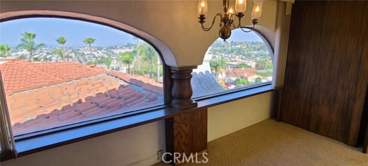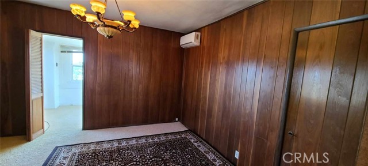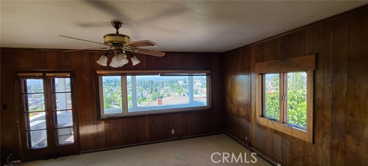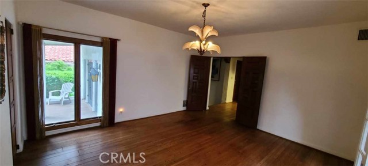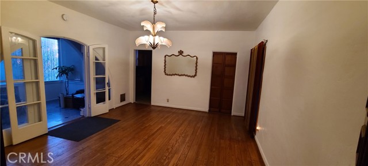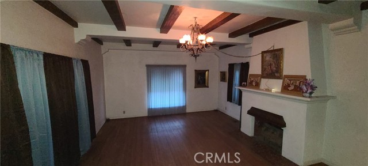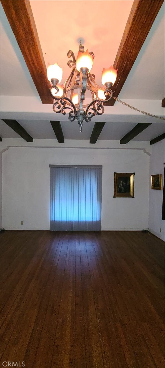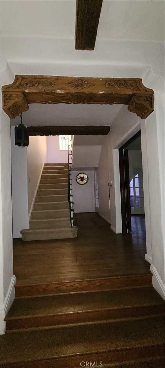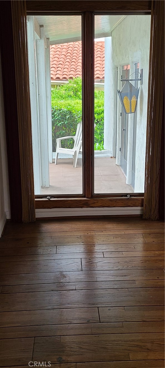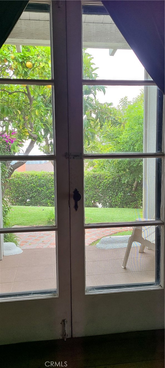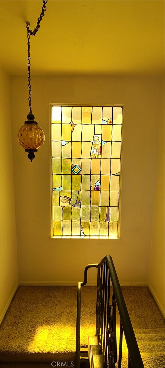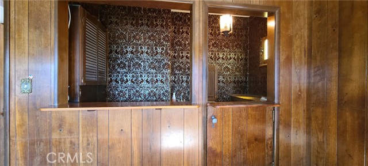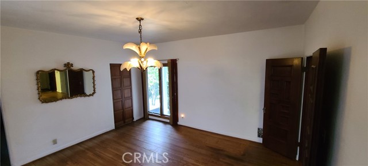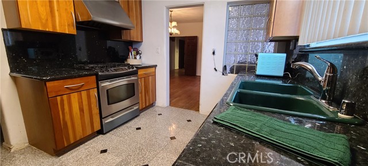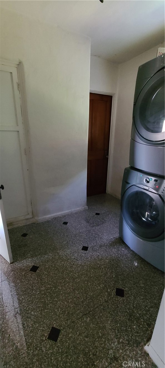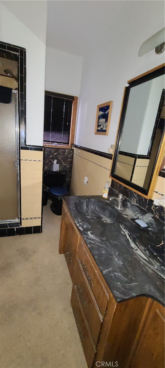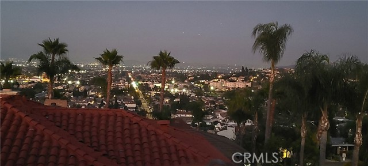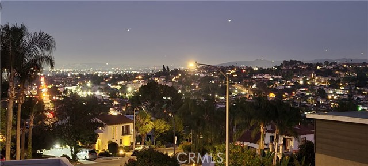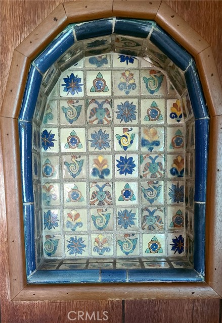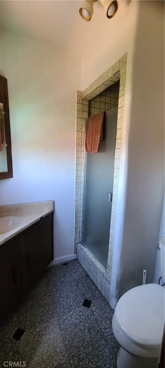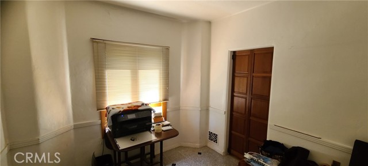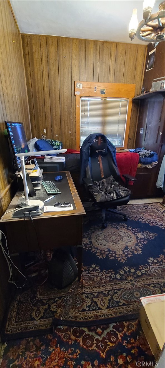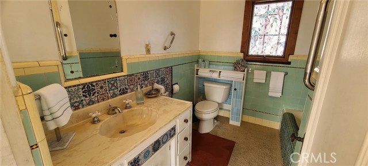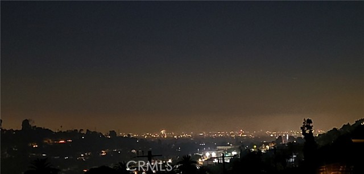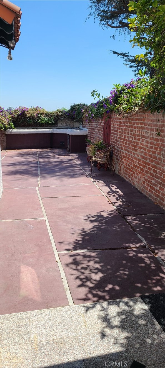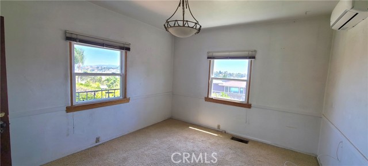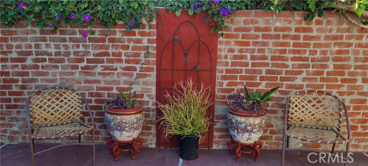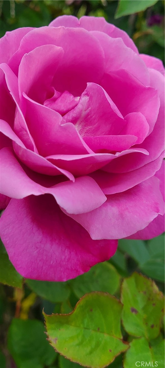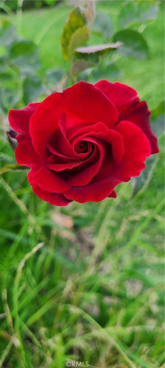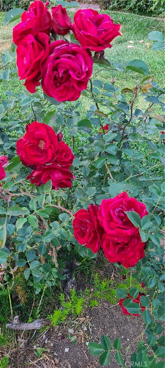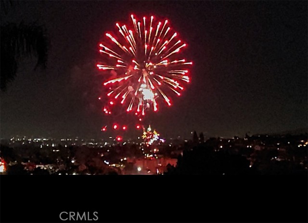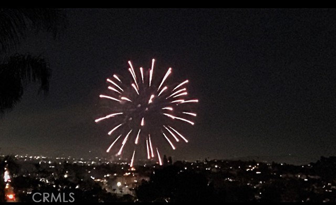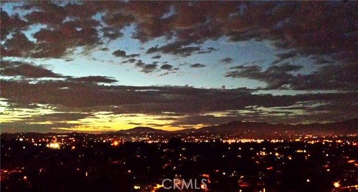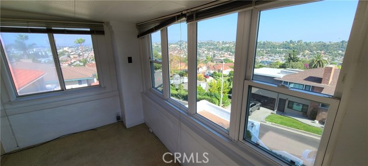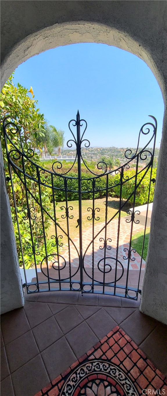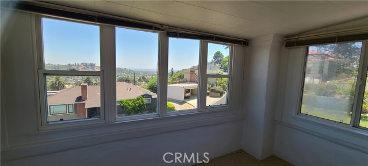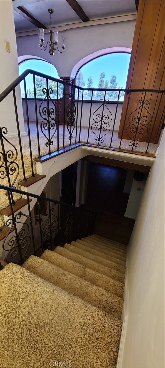311 Montechico Drive, Monterey Park, CA 91754
- MLS#: WS25172102 ( Single Family Residence )
- Street Address: 311 Montechico Drive
- Viewed: 8
- Price: $1,320,000
- Price sqft: $493
- Waterfront: Yes
- Wateraccess: Yes
- Year Built: 1929
- Bldg sqft: 2679
- Bedrooms: 4
- Total Baths: 3
- Full Baths: 1
- Garage / Parking Spaces: 2
- Days On Market: 165
- Additional Information
- County: LOS ANGELES
- City: Monterey Park
- Zipcode: 91754
- District: Alhambra
- Elementary School: BRIGHT
- High School: MARKEP
- Provided by: K3 INVESTMENTS
- Contact: KIM KATHLEEN KIM KATHLEEN

- DMCA Notice
-
DescriptionClose to waterfall in Cascades Park. Home has panoramic view of city lights & local mountains. Enjoy sunrises & sunsets from the comfort of your home. Two stained glass windows reflect craftsmanship of a by gone era. Those who enter are often in awe of the architectural beauty, inspired by the potential, & captivated by the views from almost every room. The house fronts 2 streets & has 2 addresses. Check with the City on possible ADU with a separate address! The cul de sac street has a 2 car gar with an upper view deck that beckons visitors to linger before stepping back in time through the turret style entry. Step down lvg rm with beam ceiling, gas FP, & French doors to a covered veranda. Arched glass doors in the formal DR lead to a solarium & gated patio. Also on the 1st flr are 2 bdrms (with views), 2 ba, updated kitchen, bkfst rm with bay window, & laundry rm. Both laundry rm & living rm have direct access to the 2nd street & back yd with privacy hedge & avocado, grapefruit, persimmon, loquat, & Chinese date trees. 2nd flr viewing lounge has views east towards Kellogg Hill & San Jacinto Mtns framed by dual arched windows. This is a great place to enjoy drinks & an indoor meal while gazing at city lights. A shared bathroom is opposite the viewing lounge. There are 2 small cedar closets at each end of the viewing lounge. One 2nd flr bdrm has an easterly view with attached studio/retreat/office. The office provides a similar easterly view as the bdrm but also southwesterly views of Long Beach & Catalina. The picture window in the 4th bdrm has views of Mt. Wilson, San Gabriel Mtns, & city lights. The westerly view of the horizon, towards the distant Hollywood Sign, gives the opportunity for stunning evening sunsets. A wet bar allows for the convenience of morning coffee or evening drinks on the covered balcony that extends the length of the room. Numerous restaurants & services are within walking distance. The property is within minutes of the 10, 60, 5, & 710 Fwys & < 10 mi from Union Station & downtown LA. It is located within the highly coveted Brightwood Elementary & Mark Keppel High School Districts. 3 ductless units appear operational. Basement HVAC unit not functional. First time on the mkt in over 50 yrs. This historic home comes with a Home Warranty & New Bradford White 40G WH. The home's relaxed & peaceful energy make it an ideal place to live, unwind, and entertain. Act now and be Home for the Holidays in your new home.
Property Location and Similar Properties
Contact Patrick Adams
Schedule A Showing
Features
Accessibility Features
- 2+ Access Exits
- Grab Bars In Bathroom(s)
- Low Pile Carpeting
Appliances
- Dishwasher
- Free-Standing Range
- Disposal
- Gas Oven
- Gas Range
- Gas Water Heater
- Range Hood
- Vented Exhaust Fan
- Water Heater
Architectural Style
- Spanish
Assessments
- Unknown
Association Fee
- 0.00
Basement
- Unfinished
- Utility
Carport Spaces
- 0.00
Commoninterest
- None
Common Walls
- No Common Walls
Construction Materials
- Plaster
Cooling
- Ductless
Country
- US
Days On Market
- 134
Door Features
- French Doors
- Panel Doors
Eating Area
- Breakfast Nook
- Dining Room
- Separated
Electric
- 220 Volts in Laundry
- Standard
Elementary School
- BRIGHT
Elementaryschool
- Brightwood
Entry Location
- On 2 Streets
Exclusions
- All furniture
- pictures/paintings
- dining room mirror
- and potted plants. Refrigerator is negotiable.
Fencing
- Brick
Fireplace Features
- Living Room
- Gas
Flooring
- Carpet
- Stone
- Tile
- Vinyl
- Wood
Foundation Details
- Raised
Garage Spaces
- 2.00
Heating
- Ductless
High School
- MARKEP
Highschool
- Mark Keppel
Inclusions
- Outdoor shed
- stove
- window coverings
- & stacked W/D.
Interior Features
- Balcony
- Bar
- Beamed Ceilings
- Brick Walls
- Built-in Features
- Granite Counters
- Living Room Deck Attached
- Sunken Living Room
- Track Lighting
- Unfurnished
- Wet Bar
Laundry Features
- Dryer Included
- Gas Dryer Hookup
- Individual Room
- Inside
- Washer Hookup
- Washer Included
Levels
- Two
Living Area Source
- Assessor
Lockboxtype
- None
- Call Listing Office
Lot Features
- 0-1 Unit/Acre
- Back Yard
- Cul-De-Sac
- Front Yard
- Garden
- Landscaped
- Lawn
- Irregular Lot
- Near Public Transit
- Park Nearby
- Sprinkler System
- Sprinklers In Front
- Sprinklers In Rear
- Sprinklers Manual
- Up Slope from Street
- Yard
Other Structures
- Storage
Parcel Number
- 5261010021
Parking Features
- Garage
- Garage - Single Door
- Public
- Street
Patio And Porch Features
- Concrete
- Covered
- Deck
- Patio
- Front Porch
- Rear Porch
Pool Features
- None
Postalcodeplus4
- 2644
Property Type
- Single Family Residence
Road Frontage Type
- City Street
Road Surface Type
- Paved
Roof
- Spanish Tile
School District
- Alhambra
Security Features
- Carbon Monoxide Detector(s)
- Smoke Detector(s)
Sewer
- Public Sewer
Spa Features
- None
Utilities
- Cable Available
- Electricity Connected
- Natural Gas Connected
- Phone Connected
- Sewer Connected
- Water Connected
View
- Canyon
- City Lights
- Hills
- Landmark
- Mountain(s)
- Neighborhood
- Panoramic
- Valley
Virtual Tour Url
- https://my.matterport.com/models/eoSs5dwFaDB?section=media
Water Source
- Public
Window Features
- Bay Window(s)
- Blinds
- Casement Windows
- Custom Covering
- Double Pane Windows
- Drapes
- Screens
- Stained Glass
Year Built
- 1929
Year Built Source
- Assessor
Zoning
- MPR1YY
