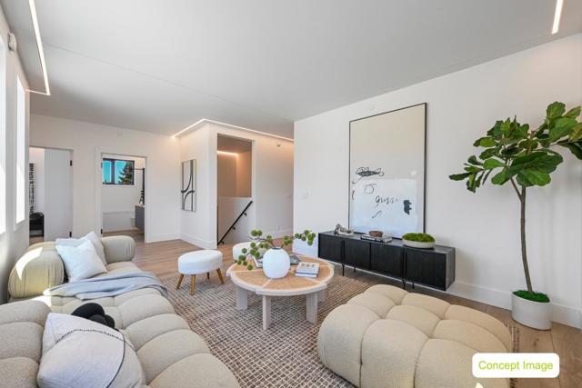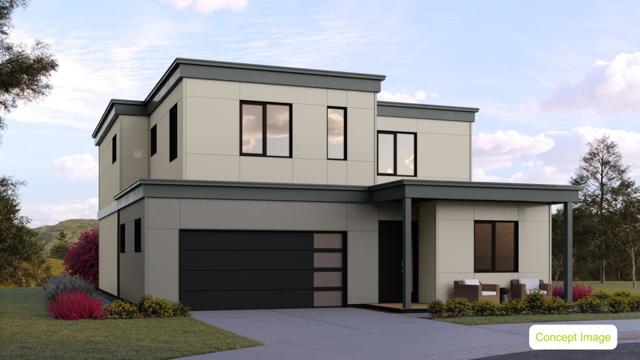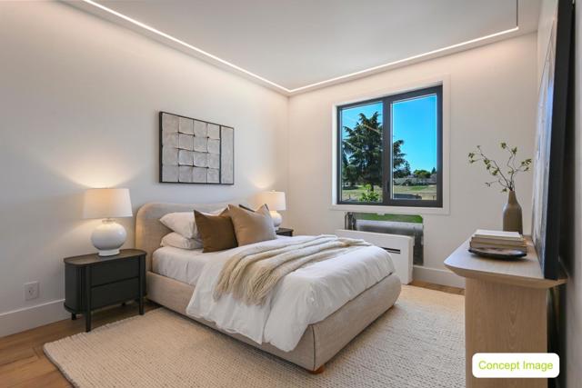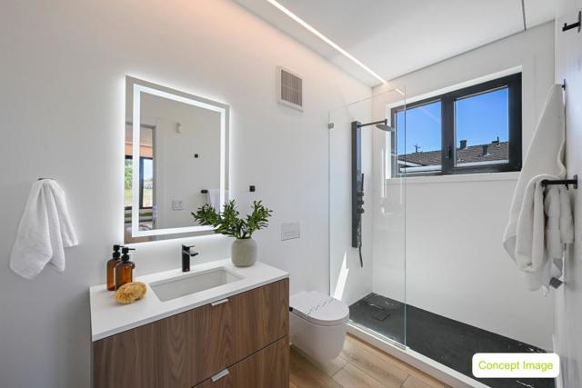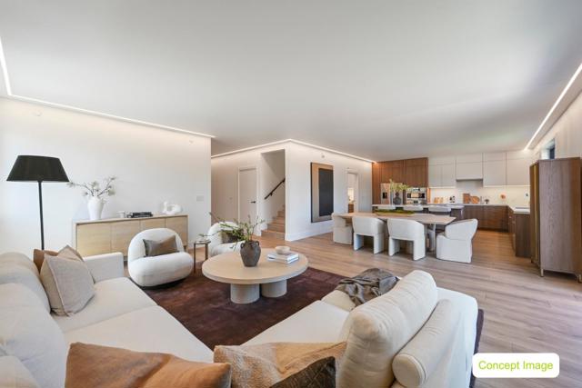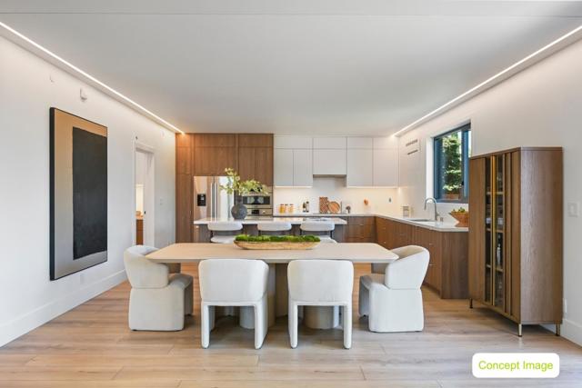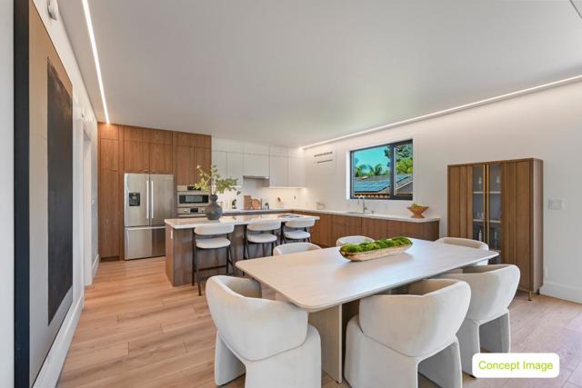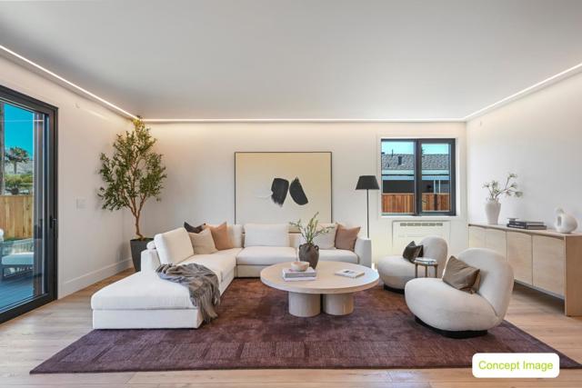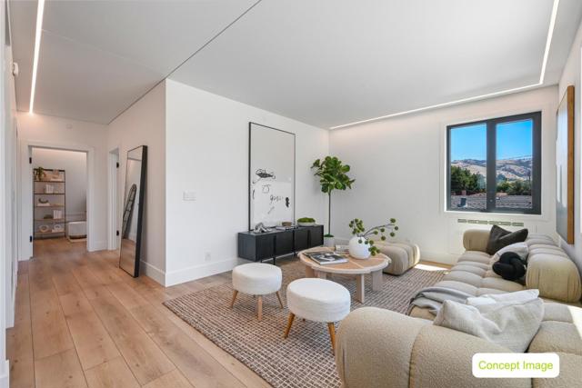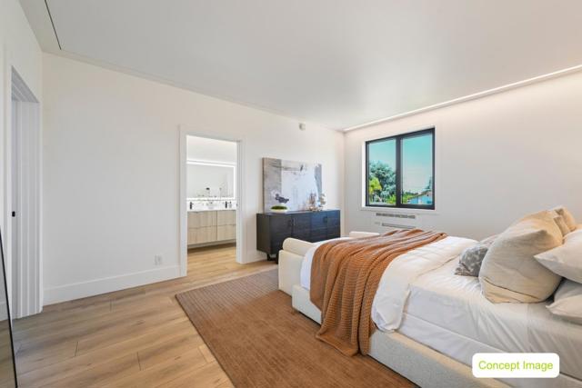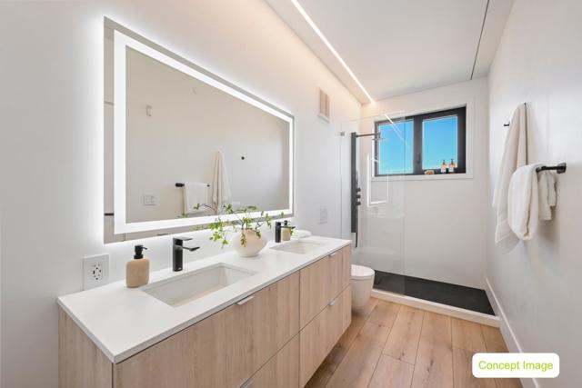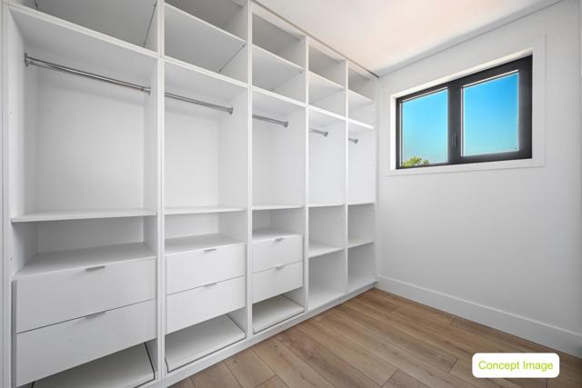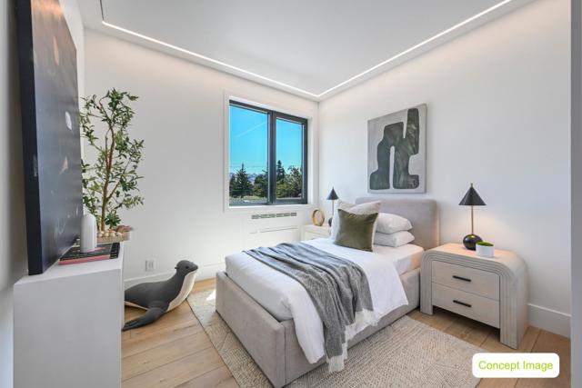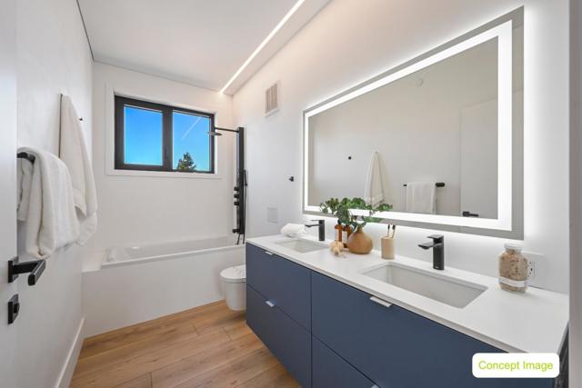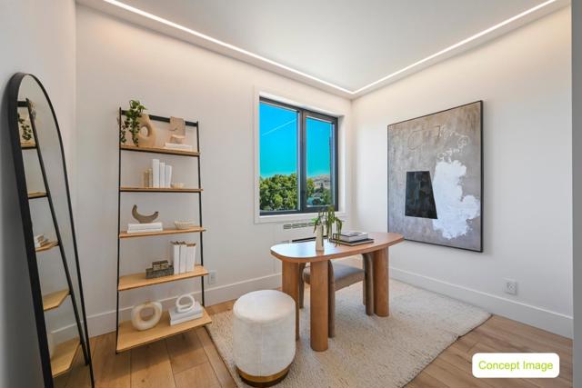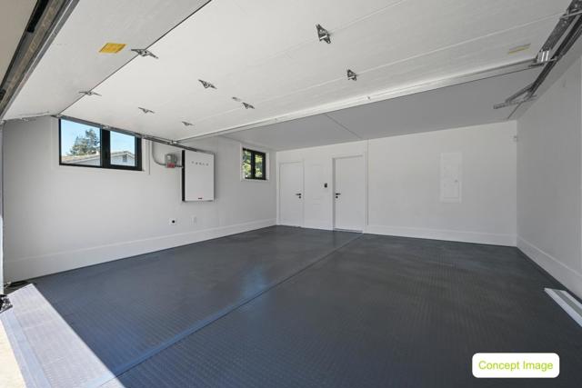2652 Orinda Drive, San Jose, CA 95121
- MLS#: ML82016738 ( Single Family Residence )
- Street Address: 2652 Orinda Drive
- Viewed: 14
- Price: $2,748,000
- Price sqft: $932
- Waterfront: No
- Year Built: 2025
- Bldg sqft: 2948
- Bedrooms: 5
- Total Baths: 4
- Full Baths: 3
- 1/2 Baths: 1
- Garage / Parking Spaces: 2
- Days On Market: 163
- Additional Information
- County: SANTA CLARA
- City: San Jose
- Zipcode: 95121
- District: Other
- Elementary School: OTHER
- Middle School: OTHER
- High School: SILCRE
- Provided by: Block Change Real Estate
- Contact:

- DMCA Notice
-
DescriptionNew construction, soon to be completed, this modern oasis sits in the heart of San Joses Evergreen neighborhood, a peaceful suburban retreat with unbeatable access to urban amenities. Just minutes from Lake Cunningham Park, Montgomery Hills scenic trails, Brigadoon Parks iconic slides, and Evergreen Village Squares shops, dining, and events, the home offers the perfect blend of nature, neighborhood, and convenience. Eastridge Mall and other local hotspots are nearby, along with access to highly rated schools that make this location even more desirable. It's perfect for summer afternoons, weekend gatherings, or winding down after a long day. Inside, 5 bedrooms, 3.5 bathrooms, and an exceptional open floor plan await. Built by Veev, this brand new home combines sleek, open concept design with cutting edge sustainability. Light filled interiors, high ceilings, and seamless indoor outdoor flow create a space thats as functional as it is beautiful. Dont miss this rare opportunity to own a newly constructed home with a pool in one of San Joses most sought after communities. Modern living. Smart design. Endless sunshine. Yours to claim, completion just around the corner. Model home available.
Property Location and Similar Properties
Contact Patrick Adams
Schedule A Showing
Features
Appliances
- Dishwasher
- Disposal
- Refrigerator
Common Walls
- No Common Walls
Cooling
- Wall/Window Unit(s)
Eating Area
- In Living Room
Elementary School
- OTHER
Elementaryschool
- Other
Elementary School Other
- Cadwallader Elementary
Garage Spaces
- 2.00
High School
- SILCRE
Highschool
- Silver Creek
High School Other
- Silver Creek High
Living Area Source
- Other
Middle School
- OTHER
Middleorjuniorschool
- Other
Middleorjuniorschoolother
- George V. LeyVa Intermediate
Parcel Number
- 67618020
Property Type
- Single Family Residence
Roof
- Other
School District
- Other
Sewer
- Public Sewer
Views
- 14
Water Source
- Public
Year Built
- 2025
Year Built Source
- Other
Zoning
- R1-8
