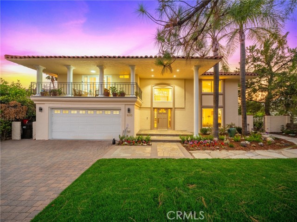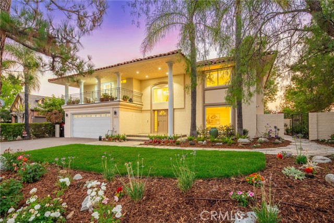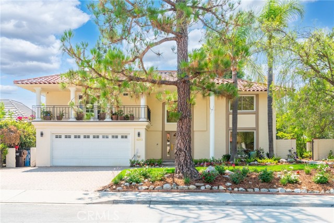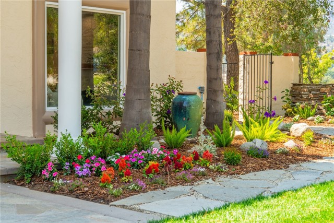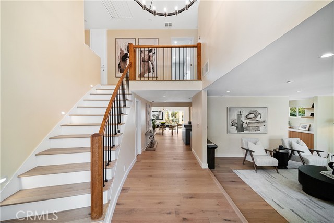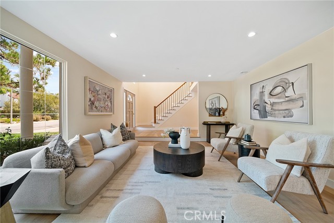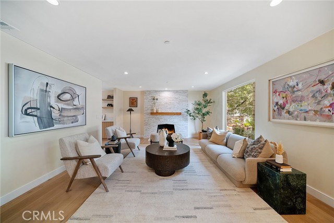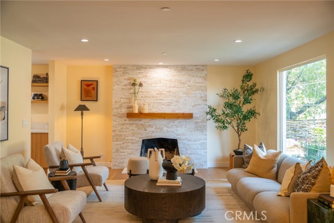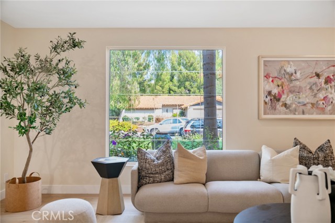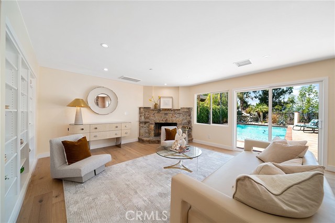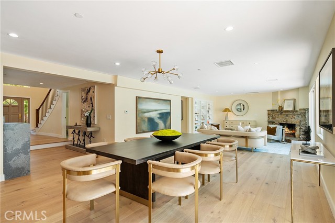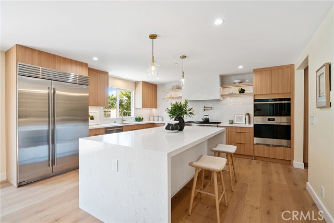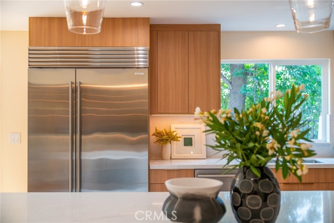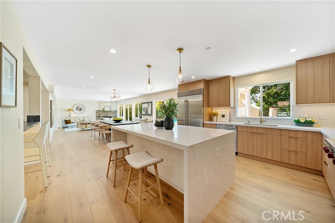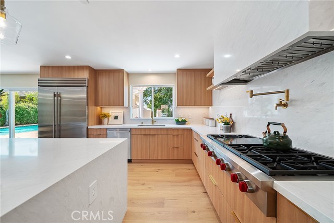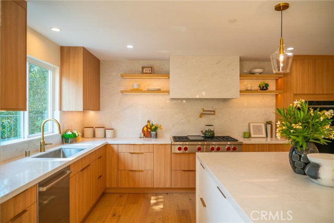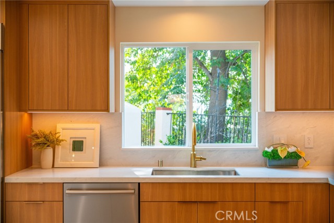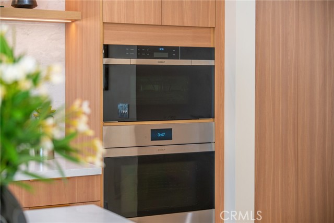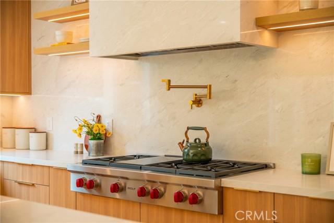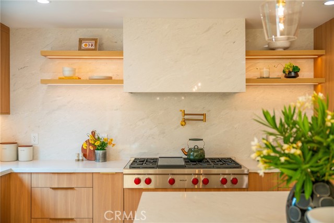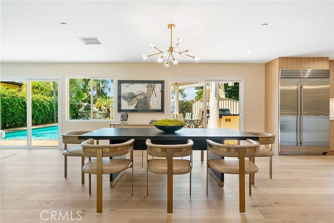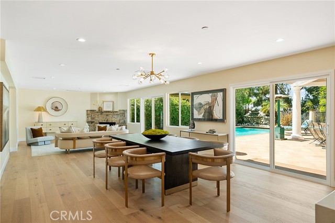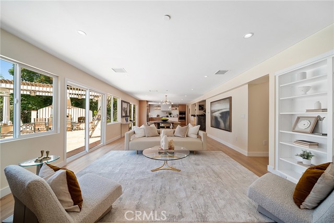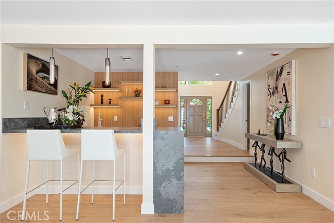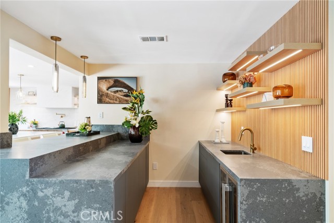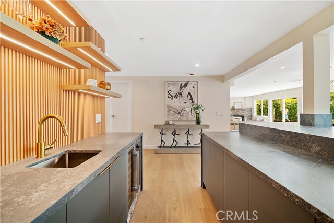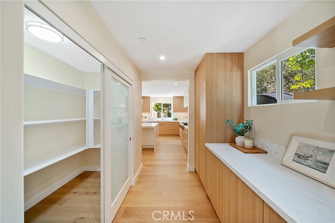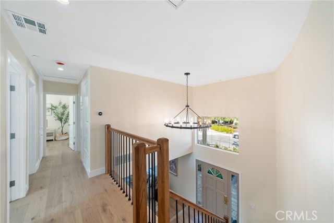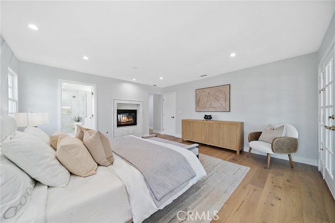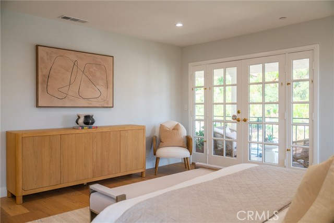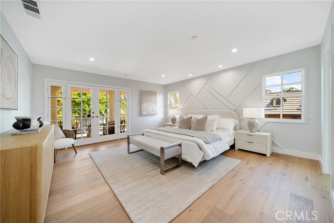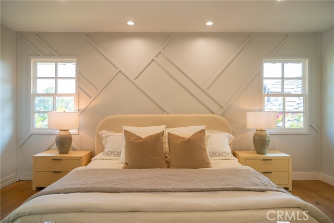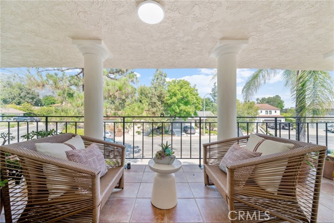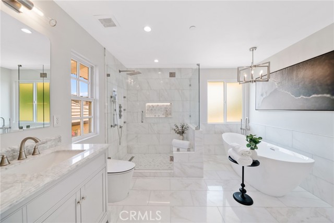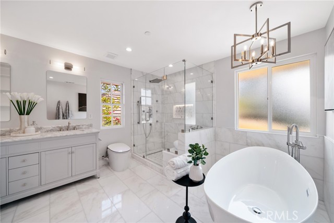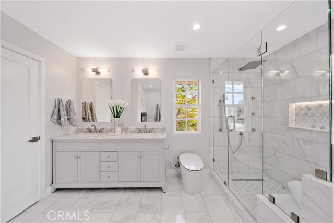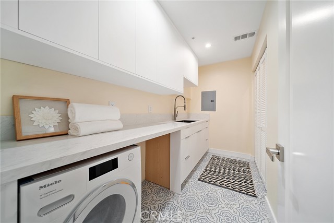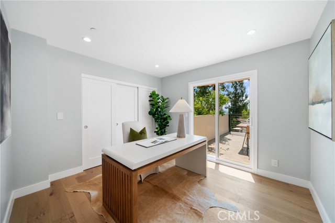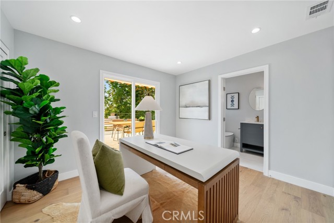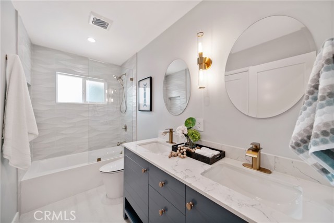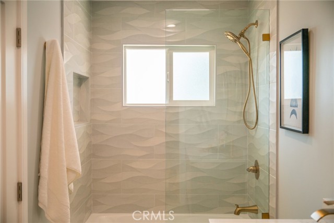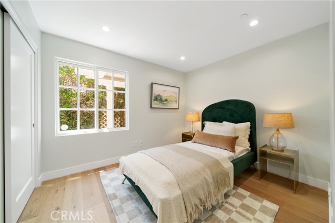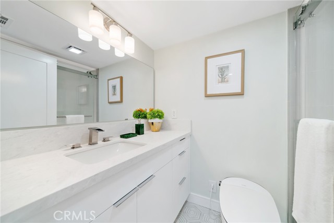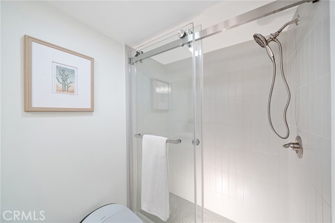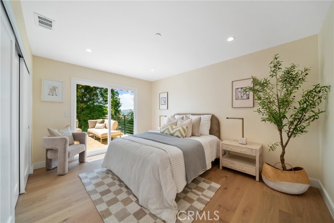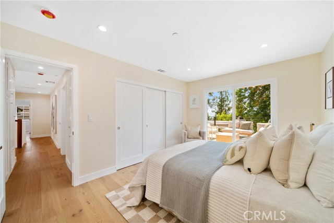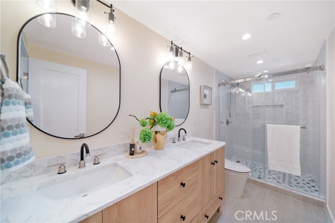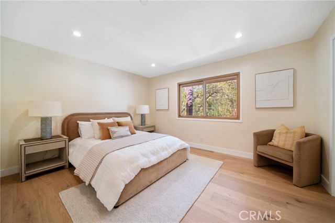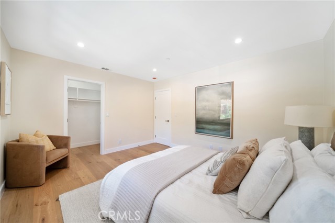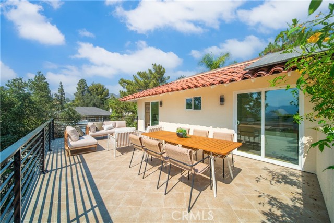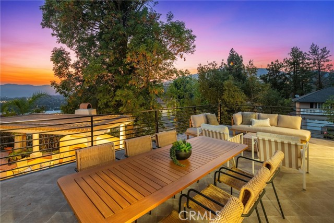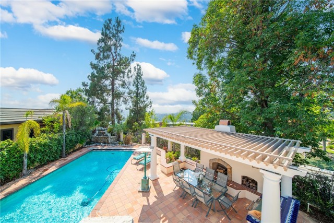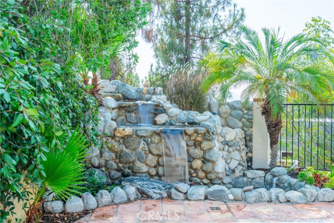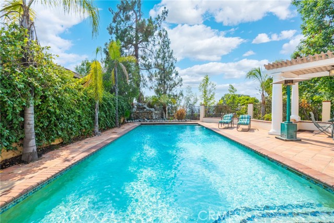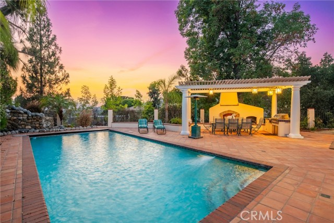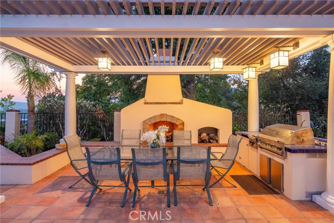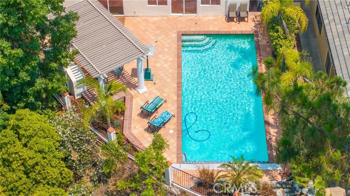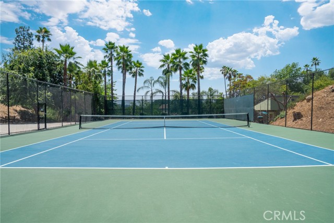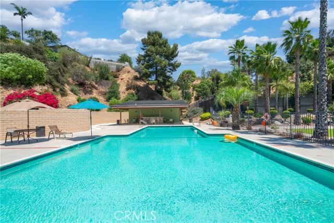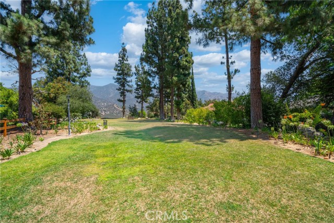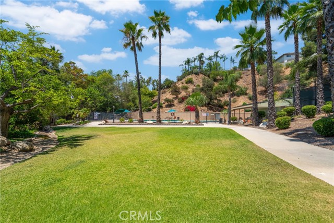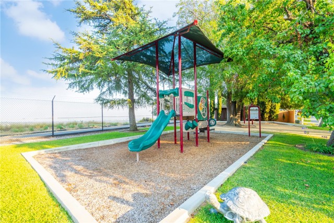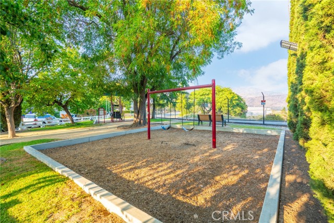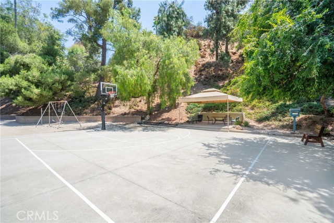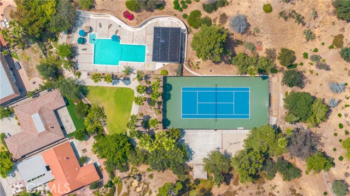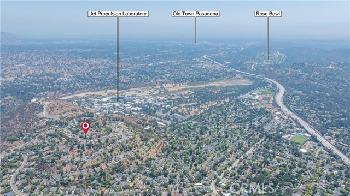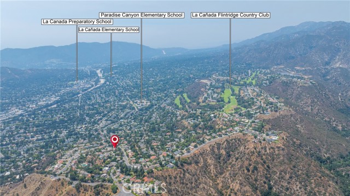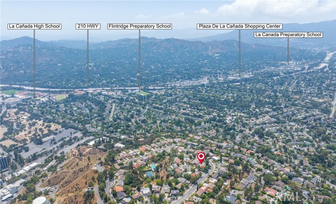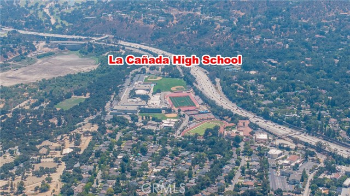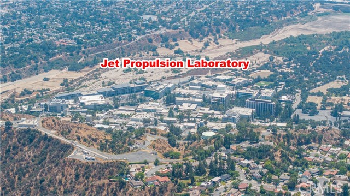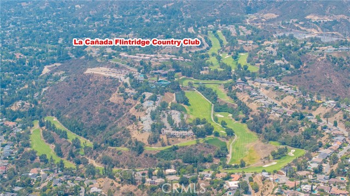5213 Diamond Point Rd, La Canada Flintridge, CA 91011
- MLS#: AR25172938 ( Single Family Residence )
- Street Address: 5213 Diamond Point Rd
- Viewed: 3
- Price: $3,488,000
- Price sqft: $1,050
- Waterfront: Yes
- Wateraccess: Yes
- Year Built: 1966
- Bldg sqft: 3322
- Bedrooms: 5
- Total Baths: 5
- Full Baths: 2
- 1/2 Baths: 1
- Garage / Parking Spaces: 2
- Days On Market: 44
- Additional Information
- County: LOS ANGELES
- City: La Canada Flintridge
- Zipcode: 91011
- District: La Canada Unified
- High School: LACAN
- Provided by: Real Brokerage Technologies, Inc
- Contact: Xia Xia

- DMCA Notice
-
DescriptionNestled in a serene, sought after community, this newly expanded and fully renovated Mediterranean style home on a 0.27 acre lot blends timeless elegance with modern sophistication. A lush front garden with vibrant flowers and layered plantings welcomes you with charm and peace. Upon entry, you're immediately drawn to a double height foyer, where a chandelier and soft natural light create a striking first impression. It unfolds to an open concept living space, seamlessly connecting the gourmet kitchen, family room, dining area, and wet bar. Both the living and family rooms feature wood burning fireplaces, adding warmth to these inviting spaces. The newly built gourmet kitchen boasts top tier Sub Zero and Wolf appliances, sleek cabinetry, and a large center island with ample storage. A wet bar enhances casual gatherings or relaxing with family and friends. The entire space seamlessly flows into the backyardfeaturing a pool, gazebo with built in BBQ, and outdoor fireplaceoffers a resort like retreat with stunning mountain views. A downstairs bedroom sits next to a bathroom with shower are perfect for guests or housekeeper. Upstairs, the primary suite stuns with mountain views, a private balcony, a double sided fireplace, a marble clad bathroom with a freestanding tub, and walk in closet. Three additional bedrooms are bright and spacious, two sharing a custom terrace with sunset and mountain vistas, and one with tranquil tree lined views. This home also features a paid solar panel system and abundant built in storage throughout and a separate laundry room and walk in pantry. Community amenities feature a tennis court, pool, picnic area, three parks with playground including swing, a jungle gym, and a scenic walking path. Located in the award winning La Caada Unified School District, and close to top private and public schools. This home offers timeless elegance and a peaceful yet connected lifestyle just 3 minutes from the LCF country club. this residence offers privacy, luxury, and community. Dont miss your dream home!
Property Location and Similar Properties
Contact Patrick Adams
Schedule A Showing
Features
Accessibility Features
- 2+ Access Exits
Appliances
- 6 Burner Stove
- Barbecue
- Convection Oven
- Dishwasher
- Double Oven
- Electric Oven
- Gas Water Heater
- Indoor Grill
- Ice Maker
- Microwave
- Range Hood
- Refrigerator
- Self Cleaning Oven
- Water Line to Refrigerator
Architectural Style
- Mediterranean
Assessments
- None
Association Amenities
- Pool
- Spa/Hot Tub
- Barbecue
- Outdoor Cooking Area
- Tennis Court(s)
- Sport Court
- Hiking Trails
- Clubhouse
Association Fee
- 250.00
Association Fee Frequency
- Monthly
Commoninterest
- None
Common Walls
- No Common Walls
Construction Materials
- Concrete
- Drywall Walls
- Stucco
Cooling
- Central Air
- Dual
- Electric
Country
- US
Days On Market
- 27
Direction Faces
- East
Door Features
- Sliding Doors
Eating Area
- Area
- Breakfast Counter / Bar
- Family Kitchen
- Dining Room
Electric
- 220 Volts in Garage
Fencing
- None
Fireplace Features
- Bath
- Family Room
- Living Room
- Primary Bedroom
- Patio
- Gas Starter
- Wood Burning
Flooring
- Wood
Foundation Details
- Slab
Garage Spaces
- 2.00
Heating
- Central
- Fireplace(s)
- Natural Gas
High School
- LACAN
Highschool
- La Canada
Interior Features
- Attic Fan
- Balcony
- Bar
- Built-in Features
- Crown Molding
- Open Floorplan
- Pantry
- Quartz Counters
- Recessed Lighting
- Storage
- Wet Bar
Laundry Features
- Individual Room
Levels
- Two
Living Area Source
- Assessor
Lockboxtype
- None
Lot Features
- 0-1 Unit/Acre
- Back Yard
- Corner Lot
- Front Yard
- Garden
- Landscaped
- Lawn
- Sprinkler System
- Sprinklers Drip System
- Sprinklers In Front
- Sprinklers In Rear
- Sprinklers On Side
- Sprinklers Timer
Other Structures
- Gazebo
- Storage
Parcel Number
- 5817030031
Parking Features
- Built-In Storage
- Driveway
- Driveway - Brick
- Driveway Level
- Garage
- Garage Faces Front
- Garage - Single Door
- Private
Patio And Porch Features
- Patio
- Tile
Pool Features
- Private
- Association
- Heated
- Gas Heat
- In Ground
- Waterfall
Property Type
- Single Family Residence
Property Condition
- Termite Clearance
- Turnkey
- Updated/Remodeled
Road Frontage Type
- City Street
Road Surface Type
- Alley Paved
Roof
- Spanish Tile
School District
- La Canada Unified
Security Features
- Security System
- Smoke Detector(s)
- Wired for Alarm System
Sewer
- Public Sewer
Spa Features
- Association
- Community
- In Ground
Utilities
- Cable Connected
- Electricity Connected
- Natural Gas Connected
- Sewer Connected
- Water Connected
View
- City Lights
- Mountain(s)
- Pool
Water Source
- Public
Window Features
- Double Pane Windows
- Wood Frames
Year Built
- 1966
Year Built Source
- Assessor
