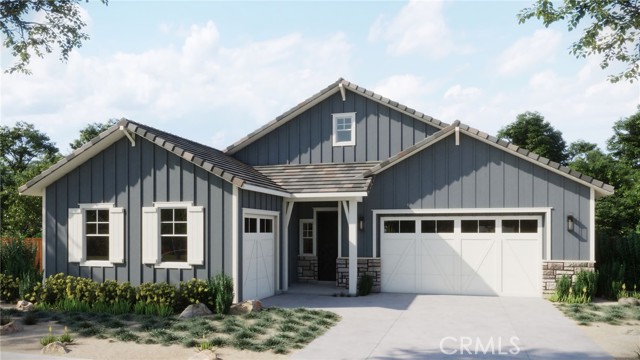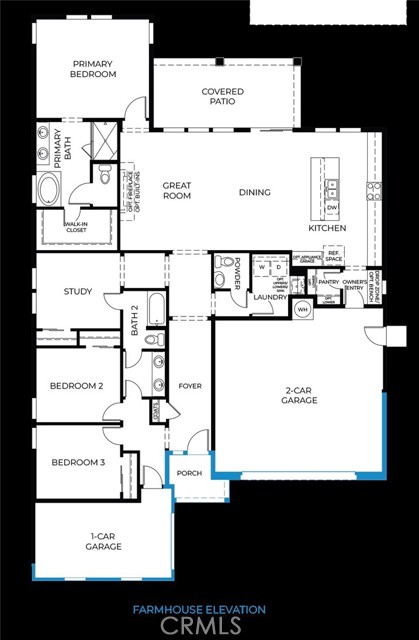6398 Castle Crags Avenue, Hesperia, CA 92345
- MLS#: SW25175080 ( Single Family Residence )
- Street Address: 6398 Castle Crags Avenue
- Viewed: 3
- Price: $591,592
- Price sqft: $266
- Waterfront: Yes
- Wateraccess: Yes
- Year Built: 2025
- Bldg sqft: 2220
- Bedrooms: 3
- Total Baths: 3
- Full Baths: 2
- 1/2 Baths: 1
- Garage / Parking Spaces: 5
- Days On Market: 43
- Additional Information
- County: SAN BERNARDINO
- City: Hesperia
- Zipcode: 92345
- District: Hesperia Unified
- Middle School: RANCHE
- High School: SULTAN
- Provided by: Woodside Homes
- Contact: Guy Guy

- DMCA Notice
-
DescriptionDiscover the elegance of this stunning 3 bedroom, 2.5 bathroom single story sanctuary, where luxury and functionality intertwine effortlessly. The open concept layout weaves together a spacious living room, sophisticated dining area, and a state of the art kitchen, all adorned with our exclusive designer finishes. Located in the Silverwood community, this home offers breathtaking views of surrounding mountains creating a serene backdrop for every moment. Whether you're savoring tranquil mornings, hosting unforgettable gatherings, or unwinding amidst natures beauty, this home delivers an elevated living experience that feels like a daily retreat. Silverwood promises a dynamic lifestyle. Adventure awaits with miles of scenic hiking trails just steps away, perfect for outdoor enthusiasts. The community fosters connection through regular events and exciting plans for future amenities, including a sparkling pool, recreation center, and sports parkdesigned to make every day extraordinary. Move in ready by OctoberNovembersecure this dream home and start living your best life before the year ends! Dont miss your chance to own a slice of Silverwoods unparalleled charm.
Property Location and Similar Properties
Contact Patrick Adams
Schedule A Showing
Features
Appliances
- Convection Oven
- Dishwasher
- Electric Water Heater
- ENERGY STAR Qualified Appliances
- ENERGY STAR Qualified Water Heater
- Free-Standing Range
- Disposal
- Gas Range
- High Efficiency Water Heater
- Microwave
- Water Line to Refrigerator
Architectural Style
- Cottage
Assessments
- CFD/Mello-Roos
Association Amenities
- Biking Trails
- Hiking Trails
Association Fee
- 158.00
Association Fee Frequency
- Monthly
Builder Name
- Woodsidehomes
Commoninterest
- Planned Development
Common Walls
- No Common Walls
Construction Materials
- Blown-In Insulation
- Drywall Walls
- Stucco
Cooling
- Central Air
- ENERGY STAR Qualified Equipment
- High Efficiency
Country
- US
Days On Market
- 23
Direction Faces
- Southeast
Door Features
- ENERGY STAR Qualified Doors
Eating Area
- In Family Room
Electric
- Electricity - On Property
- Photovoltaics Seller Owned
- Standard
Entry Location
- Front
Exclusions
- None
Fencing
- Vinyl
Fireplace Features
- None
Flooring
- Wood
Foundation Details
- Slab
Garage Spaces
- 3.00
Green Energy Efficient
- Construction
- HVAC
- Insulation
- Windows
Green Energy Generation
- Solar
Heating
- Central
- Electric
- ENERGY STAR Qualified Equipment
- Heat Pump
- High Efficiency
High School
- SULTAN
Highschool
- Sultana
Inclusions
- None
Interior Features
- High Ceilings
- Open Floorplan
- Pantry
- Recessed Lighting
- Tandem
Laundry Features
- Gas & Electric Dryer Hookup
- Individual Room
- Inside
- Washer Hookup
Levels
- One
Lockboxtype
- None
- See Remarks
Lot Dimensions Source
- Builder
Lot Features
- Back Yard
- Corner Lot
- Front Yard
- Rectangular Lot
- Sprinklers Drip System
- Sprinklers In Front
- Sprinklers Timer
Middle School
- RANCHE
Middleorjuniorschool
- Ranchero
Parking Features
- Concrete
- Garage
- Garage Faces Front
- Garage - Single Door
- Garage Door Opener
- Guest
Patio And Porch Features
- None
Pool Features
- None
Property Type
- Single Family Residence
Property Condition
- Under Construction
Road Frontage Type
- Access Road
- City Street
Road Surface Type
- Paved
Roof
- Fire Retardant
- Tile
School District
- Hesperia Unified
Security Features
- Carbon Monoxide Detector(s)
- Fire and Smoke Detection System
- Fire Sprinkler System
- Smoke Detector(s)
Sewer
- Public Sewer
Spa Features
- Community
- Above Ground
- Heated
Subdivision Name Other
- Silverwood
Uncovered Spaces
- 2.00
Utilities
- Cable Available
- Electricity Connected
- Natural Gas Connected
- Phone Available
- Sewer Connected
- Underground Utilities
- Water Connected
View
- Mountain(s)
Virtual Tour Url
- https://www.wellcomemat.com/mls/5btsbb791ebb1m9hj
Water Source
- Public
Window Features
- Double Pane Windows
- ENERGY STAR Qualified Windows
Year Built
- 2025
Year Built Source
- Builder



