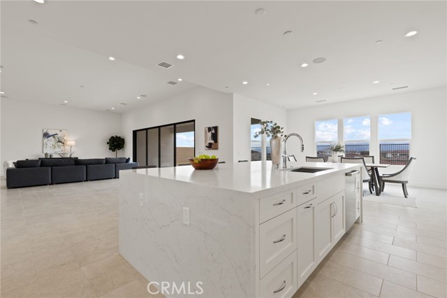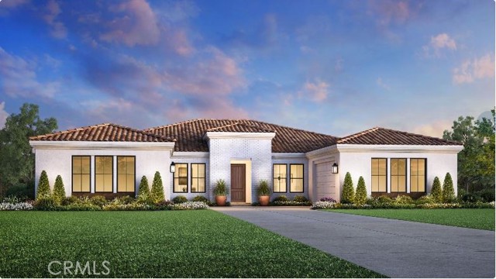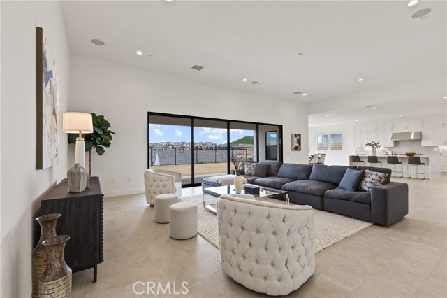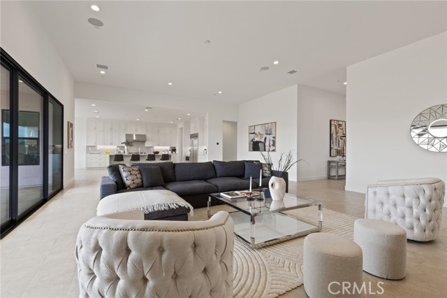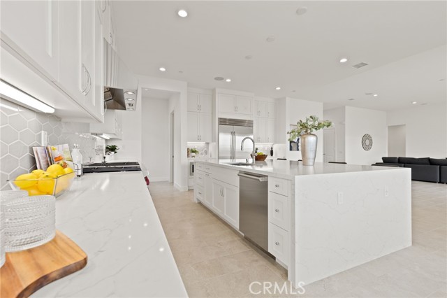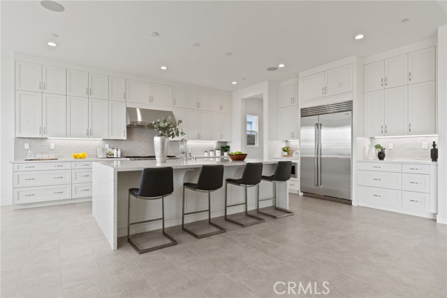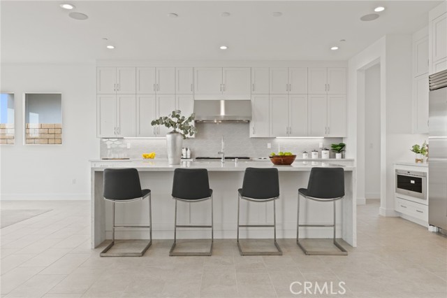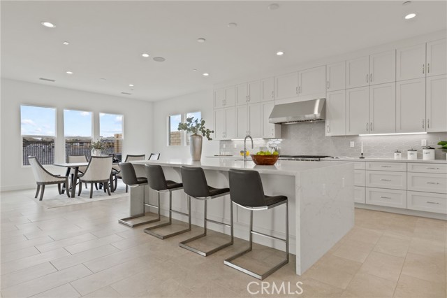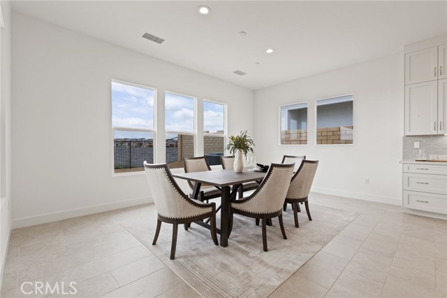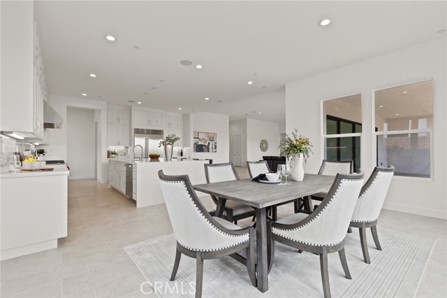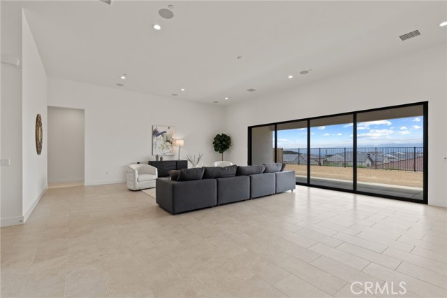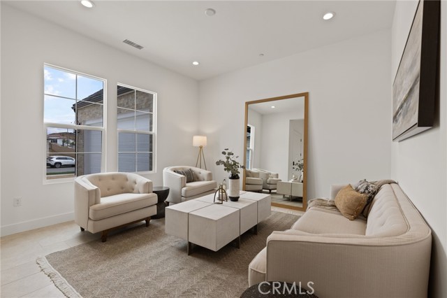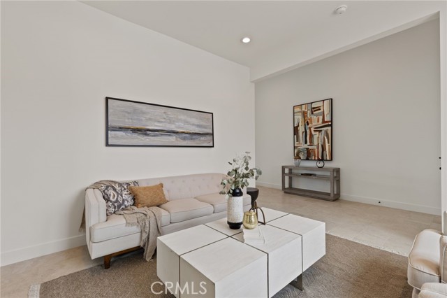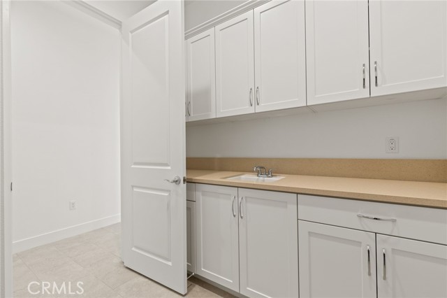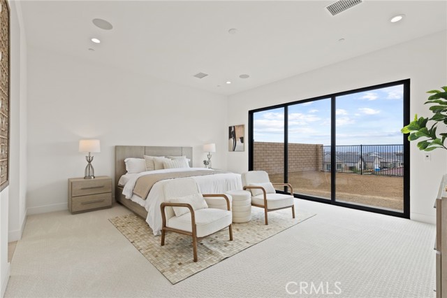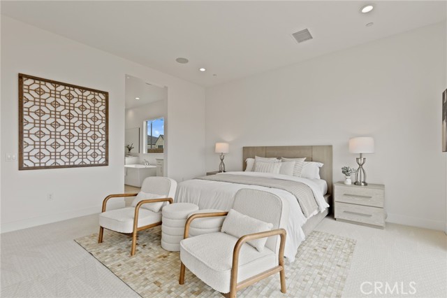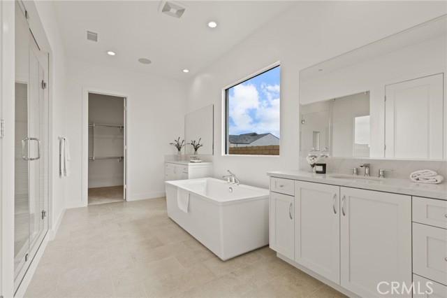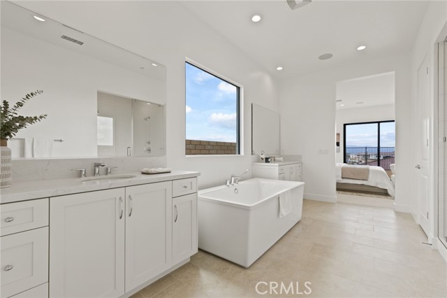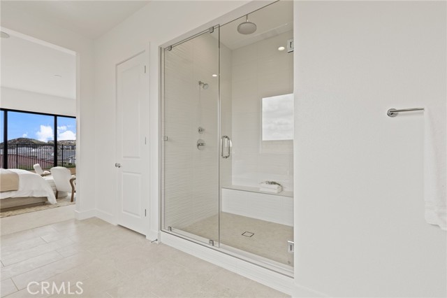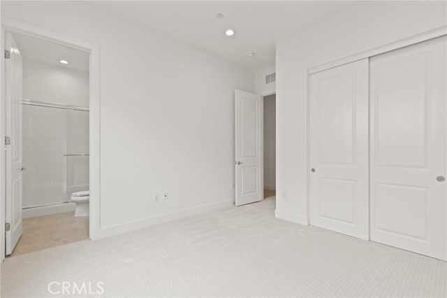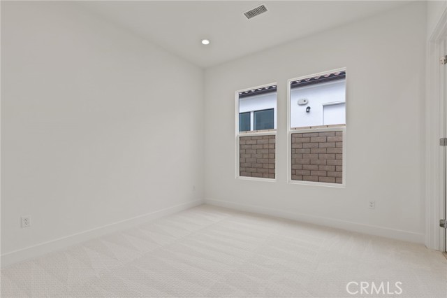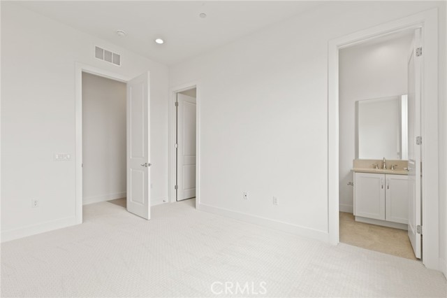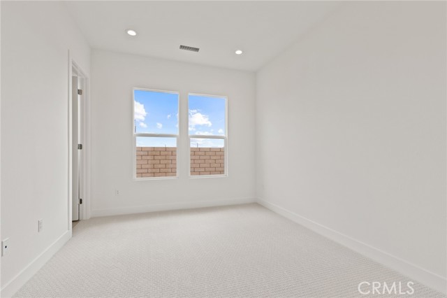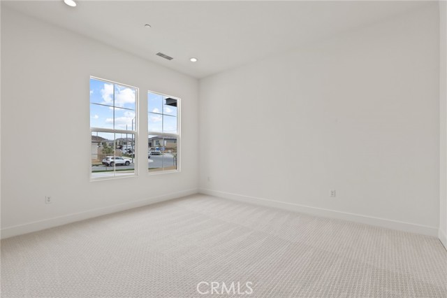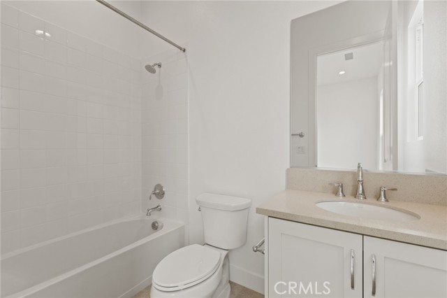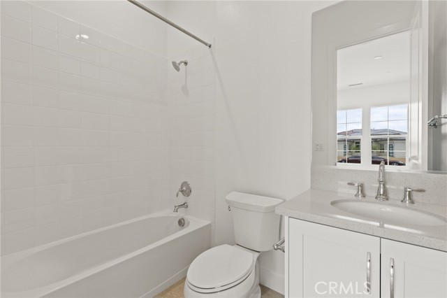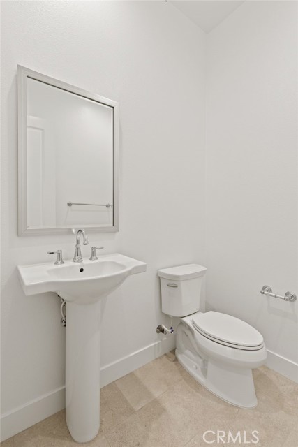30041 Avenida Sierra Madre, Valencia, CA 91354
- MLS#: SR25175921 ( Single Family Residence )
- Street Address: 30041 Avenida Sierra Madre
- Viewed: 15
- Price: $1,624,000
- Price sqft: $441
- Waterfront: No
- Year Built: 2025
- Bldg sqft: 3685
- Bedrooms: 4
- Total Baths: 5
- Full Baths: 4
- 1/2 Baths: 1
- Garage / Parking Spaces: 4
- Days On Market: 158
- Additional Information
- County: LOS ANGELES
- City: Valencia
- Zipcode: 91354
- Subdivision: Other (othr)
- District: William S. Hart Union
- Elementary School: TESORO
- Middle School: RIONOR
- High School: VALENC
- Provided by: Toll Brothers, Inc.
- Contact: Joyce Joyce

- DMCA Notice
-
DescriptionWelcome to this stunning single story home offering the perfect blend of elegance, comfort, and functionality. With approximately 3,685 square feet of beautifully designed living space on a generous 12,000 square foot homesite, this residence is nestled in a serene and private setting. Step inside and be greeted by an expansive great room featuring a cozy fireplace and a dramatic 90 degree sliding glass door that seamlessly connects indoor and outdoor living. The private rear yard offers a tranquil space to relax or entertain, with plenty of room for future customization. The chefs kitchen is a true showstopper, boasting high end Wolf appliances, a Sub Zero refrigerator, and designer finishes that elevate every detail. Each room has been thoughtfully crafted to offer both luxury and livability in a quiet, upscale community.
Property Location and Similar Properties
Contact Patrick Adams
Schedule A Showing
Features
Appliances
- 6 Burner Stove
- Dishwasher
- Gas & Electric Range
- Gas Oven
- Gas Range
- High Efficiency Water Heater
- Microwave
- Tankless Water Heater
Architectural Style
- Contemporary
- Spanish
Assessments
- CFD/Mello-Roos
Association Amenities
- Pickleball
- Pool
- Spa/Hot Tub
- Barbecue
- Picnic Area
- Tennis Court(s)
Association Fee
- 345.00
Association Fee Frequency
- Monthly
Builder Model
- Stello
Builder Name
- Toll Brothers
Commoninterest
- Planned Development
Common Walls
- 1 Common Wall
Construction Materials
- Stucco
Cooling
- Central Air
Country
- US
Days On Market
- 106
Direction Faces
- West
Door Features
- Double Door Entry
- Sliding Doors
Eating Area
- Dining Room
Elementary School
- TESORO
Elementaryschool
- Tesoro
Entry Location
- Entry Level w/Steps
Fencing
- Block
- Wrought Iron
Fireplace Features
- Great Room
Flooring
- Carpet
- Tile
Garage Spaces
- 4.00
Heating
- Natural Gas
- Solar
High School
- VALENC
Highschool
- Valencia
Interior Features
- Block Walls
- Open Floorplan
- Pantry
- Quartz Counters
- Recessed Lighting
Laundry Features
- Individual Room
Levels
- One
Lockboxtype
- None
Lot Features
- Level with Street
- Lot 10000-19999 Sqft
- No Landscaping
Middle School
- RIONOR
Middleorjuniorschool
- Rio Norte
Parking Features
- Street
Patio And Porch Features
- Concrete
- Front Porch
- Rear Porch
Pool Features
- Association
Property Type
- Single Family Residence
Property Condition
- Under Construction
Road Surface Type
- Paved
Roof
- Concrete
School District
- William S. Hart Union
Security Features
- Fire and Smoke Detection System
- Gated Community
Sewer
- Public Sewer
Spa Features
- Association
Subdivision Name Other
- Tesoro Highlands
Utilities
- Cable Available
- Electricity Available
- Natural Gas Available
- Underground Utilities
View
- Canyon
- Neighborhood
Views
- 15
Water Source
- Other
Window Features
- Double Pane Windows
Year Built
- 2025
Year Built Source
- Builder
