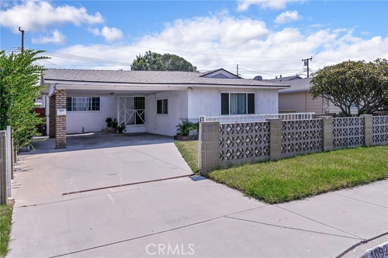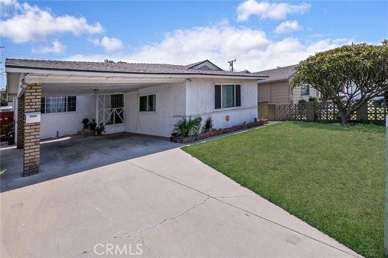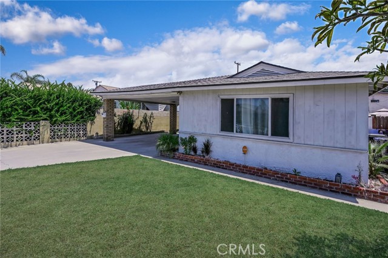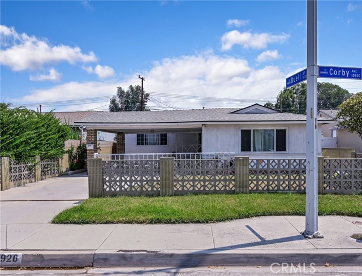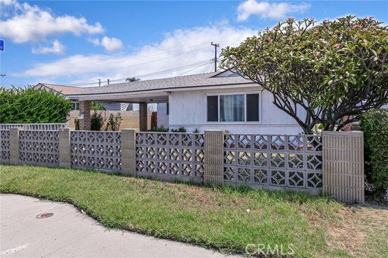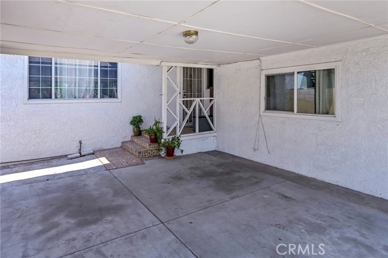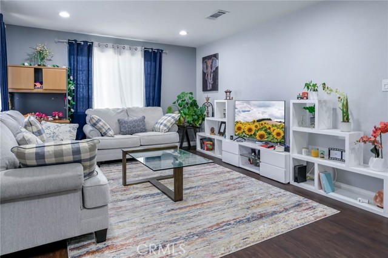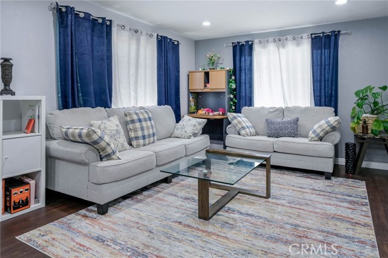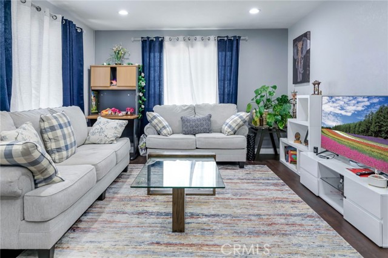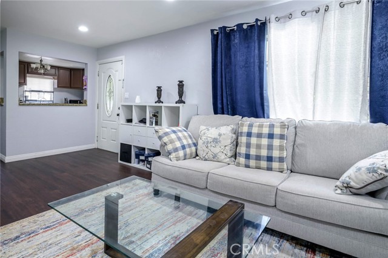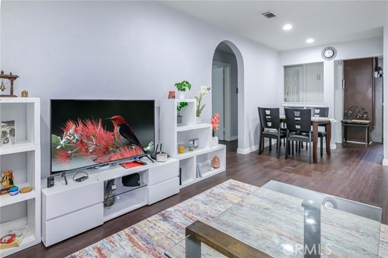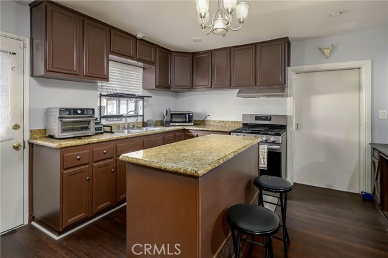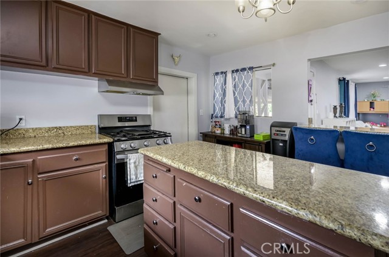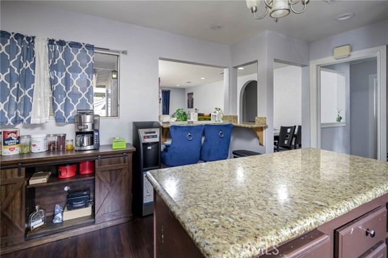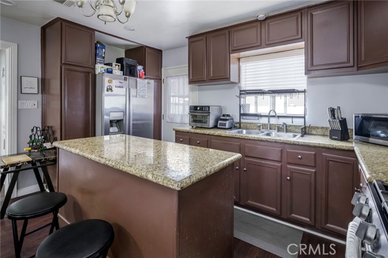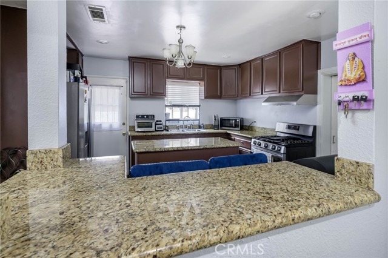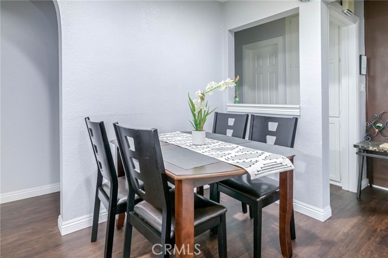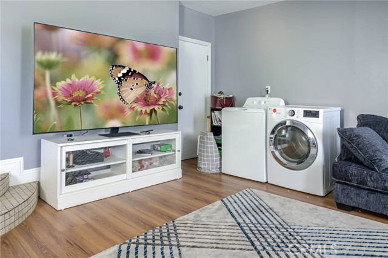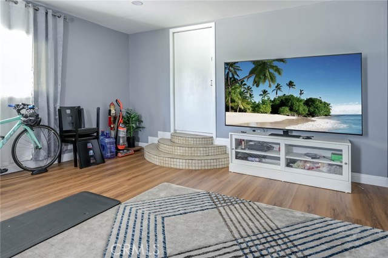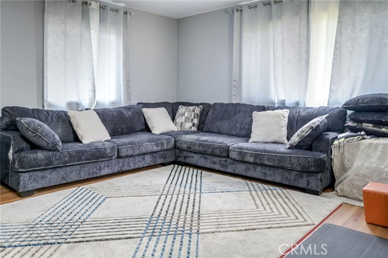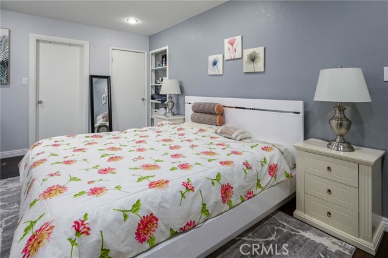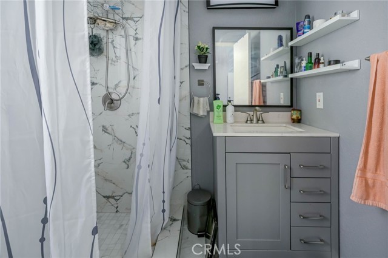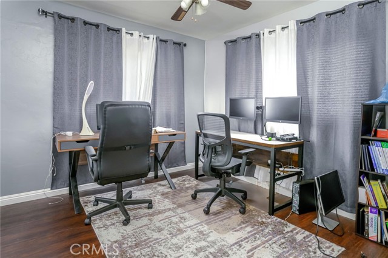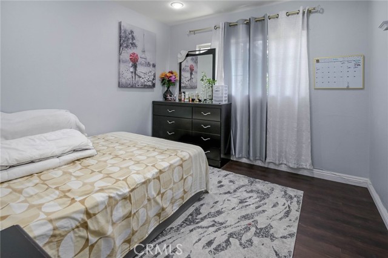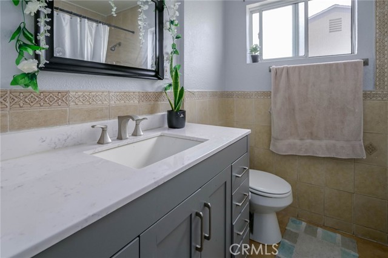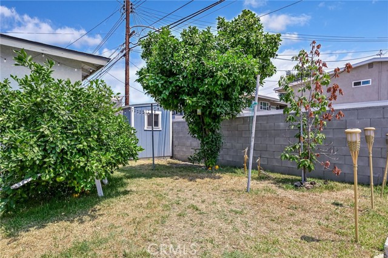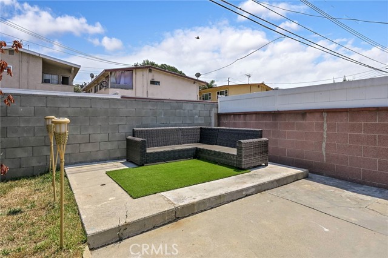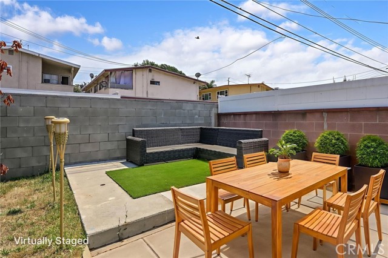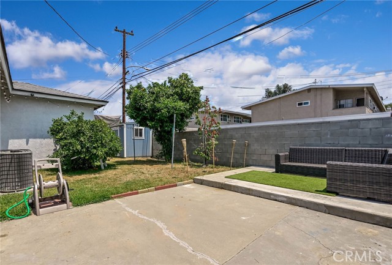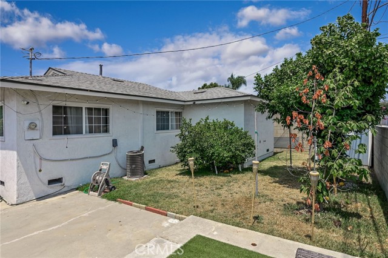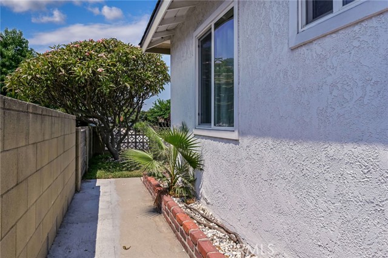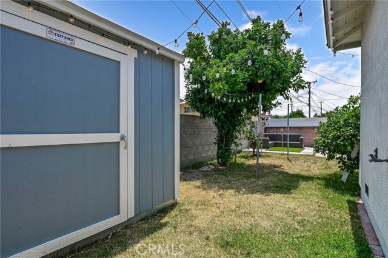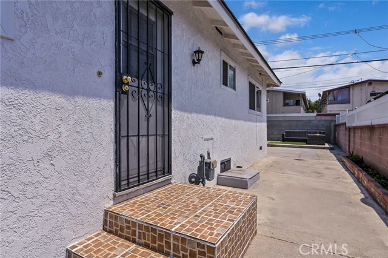10926 Corby Avenue, Norwalk, CA 90650
- MLS#: PW25175068 ( Single Family Residence )
- Street Address: 10926 Corby Avenue
- Viewed: 7
- Price: $824,900
- Price sqft: $516
- Waterfront: Yes
- Wateraccess: Yes
- Year Built: 1955
- Bldg sqft: 1600
- Bedrooms: 3
- Total Baths: 2
- Full Baths: 2
- Days On Market: 141
- Additional Information
- County: LOS ANGELES
- City: Norwalk
- Zipcode: 90650
- District: Whittier Union High
- Middle School: LAKCEN
- High School: SANFE
- Provided by: Century 21 Astro
- Contact: Chandra Chandra

- DMCA Notice
-
DescriptionWelcome to this beautifully updated home, featuring three spacious bedrooms and two modern bathrooms, perfect for comfortable living. Step inside to discover newer vinyl flooring, a remodeled family room, and a sleek granite finished kitchenideal for both everyday living and entertaining. The generous master suite includes a walk in closet and a private bathroom, offering a serene retreat. Additional highlights include approved ADU plans for 567 sf, presenting an excellent opportunity for rental income, multigenerational living, or guest accommodations. Enjoy peace of mind with a new roof for lasting durability and a good sized backyard complete with fruit trees and a storage shedperfect for outdoor relaxation and storage needs.
Property Location and Similar Properties
Contact Patrick Adams
Schedule A Showing
Features
Appliances
- Gas Oven
- Gas Range
- Gas Water Heater
- Refrigerator
- Water Heater
Assessments
- None
Association Fee
- 0.00
Commoninterest
- None
Common Walls
- No Common Walls
Cooling
- Central Air
Country
- US
Days On Market
- 123
Eating Area
- Dining Room
Elementary School Other
- Cresson
Entry Location
- Front
Fireplace Features
- None
Flooring
- Tile
- Vinyl
Foundation Details
- Raised
- Slab
Garage Spaces
- 0.00
Heating
- Central
High School
- SANFE
Highschool
- Santa Fe
Inclusions
- Washer and dryer
- Gas stove
- Refrigerator.
Interior Features
- Granite Counters
Laundry Features
- Gas Dryer Hookup
- Washer Hookup
Levels
- One
Living Area Source
- Assessor
Lockboxtype
- None
Lot Features
- Back Yard
- Front Yard
- Park Nearby
Middle School
- LAKCEN
Middleorjuniorschool
- Lake Center
Parcel Number
- 8016002007
Parking Features
- Carport
- Driveway
Patio And Porch Features
- None
Pool Features
- None
Postalcodeplus4
- 1616
Property Type
- Single Family Residence
Roof
- Asphalt
- Shingle
School District
- Whittier Union High
Sewer
- Public Sewer
Spa Features
- None
Utilities
- Electricity Available
- Natural Gas Available
- Sewer Connected
- Water Available
View
- Neighborhood
Water Source
- Public
Window Features
- Double Pane Windows
Year Built
- 1955
Year Built Source
- Public Records
Zoning
- LCRA5000*
