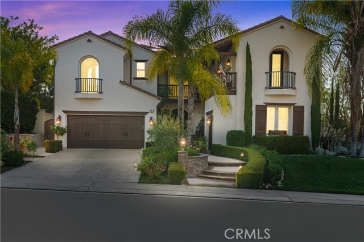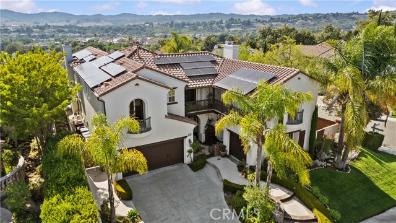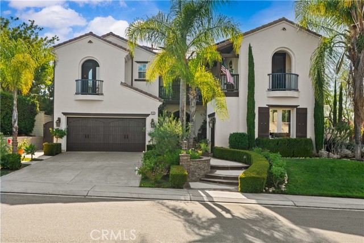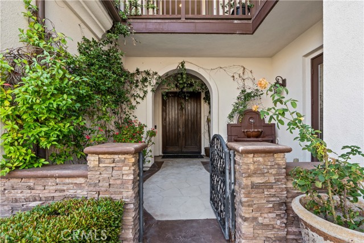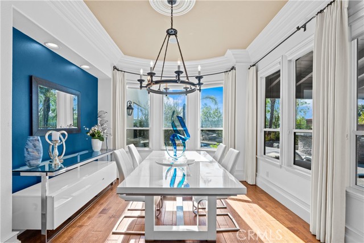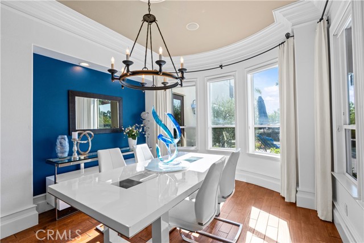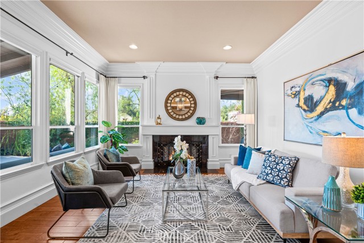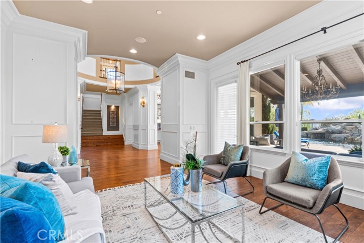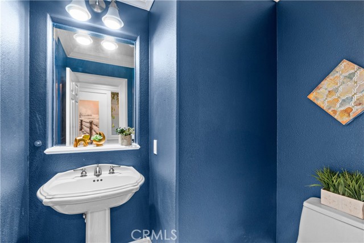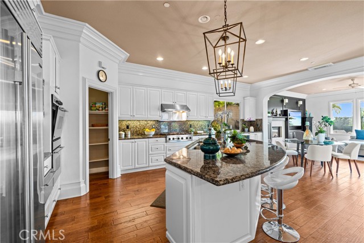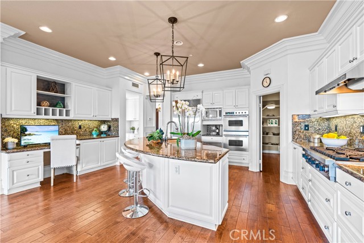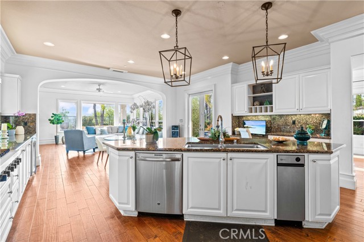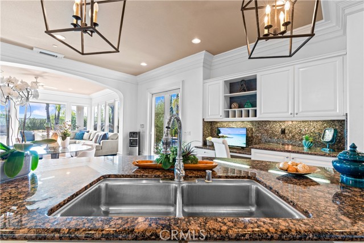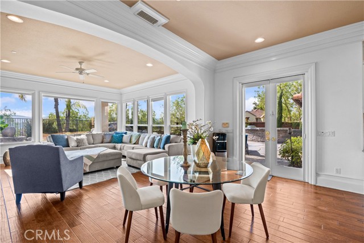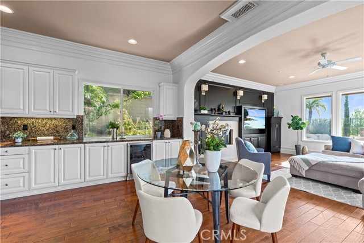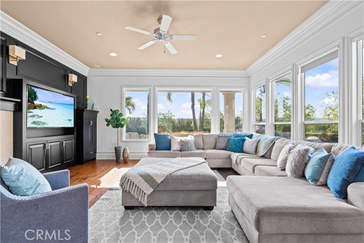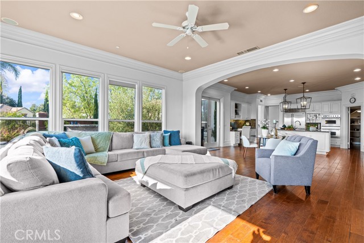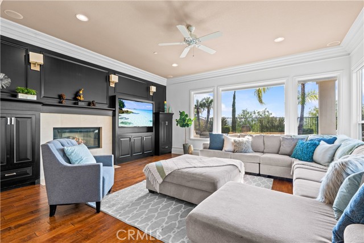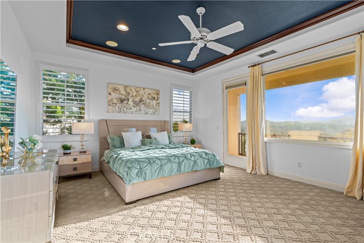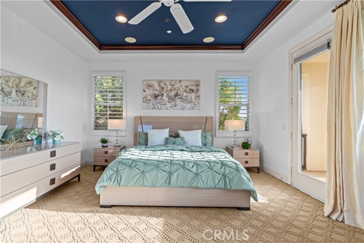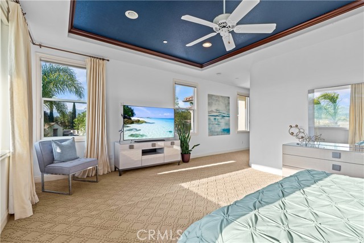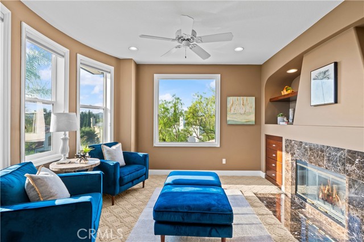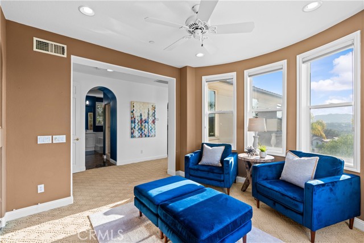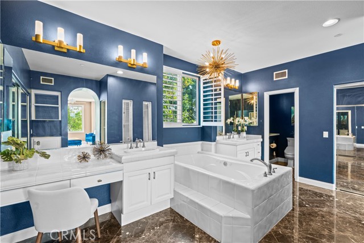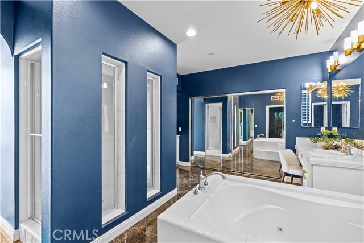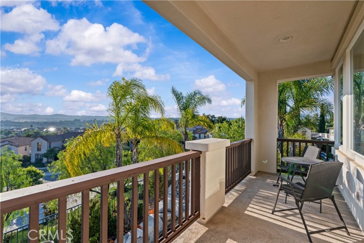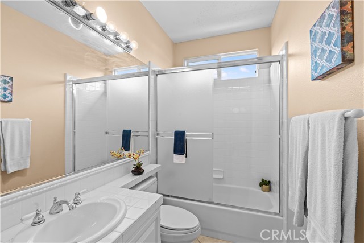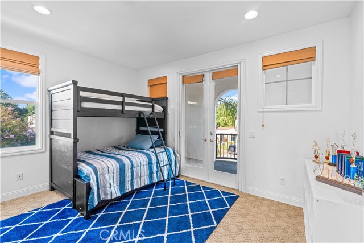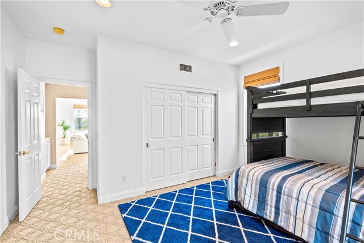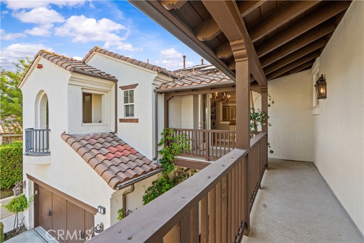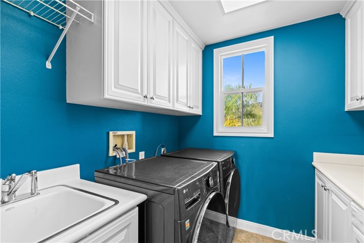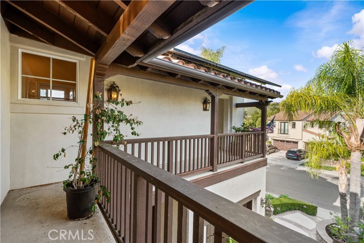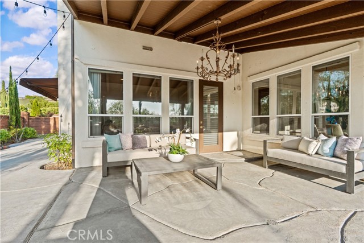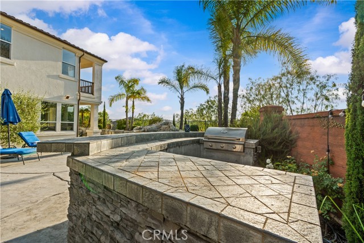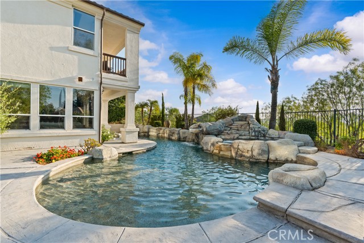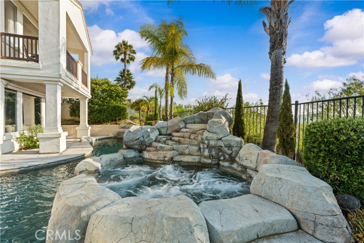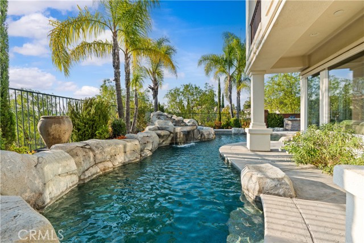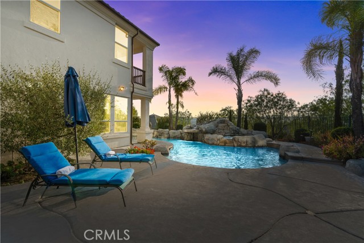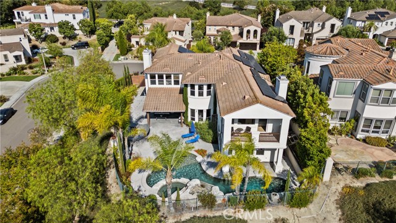3 Hubbard Way, Coto de Caza, CA 92679
- MLS#: OC25175284 ( Single Family Residence )
- Street Address: 3 Hubbard Way
- Viewed: 12
- Price: $3,070,000
- Price sqft: $725
- Waterfront: Yes
- Wateraccess: Yes
- Year Built: 2002
- Bldg sqft: 4232
- Bedrooms: 4
- Total Baths: 5
- Full Baths: 4
- 1/2 Baths: 1
- Garage / Parking Spaces: 3
- Days On Market: 119
- Additional Information
- County: ORANGE
- City: Coto de Caza
- Zipcode: 92679
- Subdivision: Silver Creek (silc)
- District: Capistrano Unified
- Elementary School: WAGWHE
- Middle School: LASFLO
- High School: TESERO
- Provided by: Berkshire Hathaway HomeService
- Contact: Andrea Andrea

- DMCA Notice
-
DescriptionStep into luxury and comfort in this beautifully designed 4,232 sq.ft. home, perfectly positioned on a desirable corner lot with sweeping hill and sunset views. From the moment you enter, you'll be captivated by the home's spacious layout, natural light, and thoughtful design that caters to both everyday living and unforgettable entertaining. The resort style backyard is a true showstopperfeaturing a tranquil waterfall pool, a large covered patio, and ample space for lounging, dining, and making lasting memories with family and friends. Inside, a flexible floor plan includes a convenient downstairs bedroom with a full bathideal for guests, in laws, or a private home office. The heart of the home is the expansive kitchen, complete with a walk in pantry, generous counter space, and a seamless flow into the bright and airy family room, where large windows frame stunning views of the pool and waterfall. Upstairs, the luxurious primary suite offers a peaceful retreat with a cozy fireplace, a versatile en suite space perfect for a sitting area or home office, and a private balcony that overlooks the sparkling pool and captures breathtaking sunset views. A spacious bonus room with a built in entertainment center adds even more room to relax or play, and the convenient upstairs laundry room adds everyday ease. Located close to highly rated and award winning schools, shopping, toll roads, and all the wonderful amenities that come with living in the prestigious community of Coto de Caza, this exceptional home truly has it allelegance, function, and the best of Southern California indoor outdoor living.
Property Location and Similar Properties
Contact Patrick Adams
Schedule A Showing
Features
Appliances
- 6 Burner Stove
- Built-In Range
- Dishwasher
- Double Oven
- Gas Cooktop
- Microwave
- Range Hood
- Refrigerator
Architectural Style
- Mediterranean
Assessments
- Unknown
Association Amenities
- Picnic Area
- Playground
- Dog Park
- Sport Court
- Biking Trails
- Hiking Trails
- Maintenance Grounds
- Guard
- Controlled Access
Association Fee
- 353.00
Association Fee Frequency
- Monthly
Builder Model
- Silver Creek
Builder Name
- Lennar Homes
Commoninterest
- Planned Development
Common Walls
- No Common Walls
Construction Materials
- Concrete
- Drywall Walls
- Stucco
Cooling
- Central Air
Country
- US
Days On Market
- 97
Door Features
- Double Door Entry
- Mirror Closet Door(s)
Eating Area
- Breakfast Counter / Bar
- Breakfast Nook
- Dining Room
- In Kitchen
Elementary School
- WAGWHE
Elementaryschool
- Wagon Wheel
Fireplace Features
- Family Room
- Living Room
- Primary Retreat
- Gas
Flooring
- Carpet
- Wood
Garage Spaces
- 3.00
Heating
- Central
- Forced Air
High School
- TESERO
Highschool
- Tesoro
Interior Features
- Balcony
- Block Walls
- Built-in Features
- Cathedral Ceiling(s)
- Ceiling Fan(s)
- Coffered Ceiling(s)
- Crown Molding
- Granite Counters
- High Ceilings
- Open Floorplan
- Pantry
- Wainscoting
Laundry Features
- Individual Room
- Inside
- Upper Level
Levels
- Two
Living Area Source
- Assessor
Lockboxtype
- See Remarks
Lot Features
- Back Yard
- Close to Clubhouse
- Corner Lot
- Front Yard
- Garden
- Landscaped
- Lot 6500-9999
- Park Nearby
- Sprinkler System
- Yard
Middle School
- LASFLO
Middleorjuniorschool
- Las Flores
Parcel Number
- 75518132
Parking Features
- Direct Garage Access
- Driveway
- Concrete
- Garage
- Garage Faces Front
- Garage Faces Side
- Garage - Single Door
- Garage - Two Door
- Garage Door Opener
- Gated
- Guarded
Patio And Porch Features
- Concrete
- Covered
- Patio Open
- Stone
Pool Features
- Private
- Heated
- In Ground
- Waterfall
Postalcodeplus4
- 5139
Property Type
- Single Family Residence
Roof
- Concrete
School District
- Capistrano Unified
Security Features
- Gated with Attendant
- Carbon Monoxide Detector(s)
- Gated Community
- Gated with Guard
- Smoke Detector(s)
Sewer
- Public Sewer
Spa Features
- Private
- Heated
- In Ground
Subdivision Name Other
- Silver Creek (SILC)
Utilities
- Cable Available
- Electricity Connected
- Natural Gas Connected
- Phone Available
- Sewer Connected
- Water Connected
View
- Canyon
- Hills
- Neighborhood
- Panoramic
- Park/Greenbelt
- Pool
- Trees/Woods
Views
- 12
Virtual Tour Url
- https://iframe.videodelivery.net/b06749434d8cdd3895ecf0bd8540e2b1
Water Source
- Public
Window Features
- Blinds
- Double Pane Windows
- Insulated Windows
- Screens
Year Built
- 2002
Year Built Source
- Public Records
