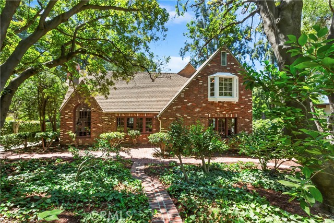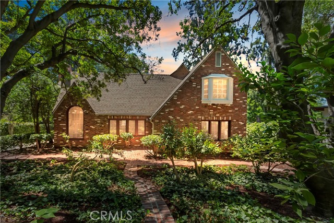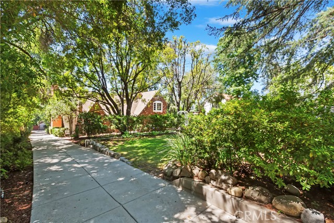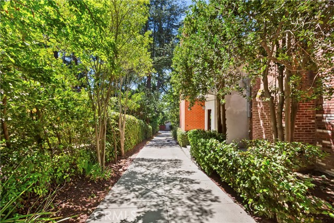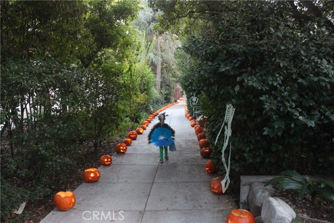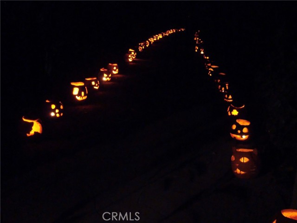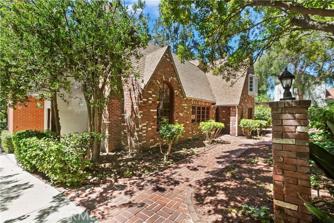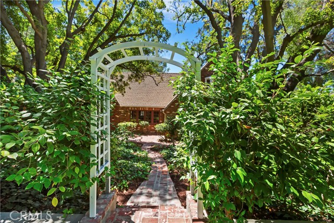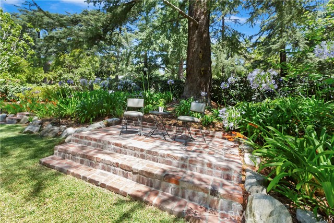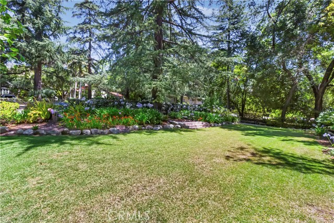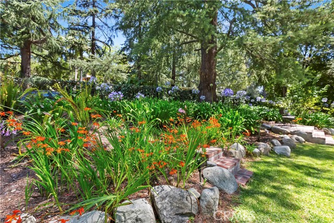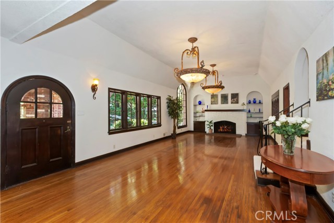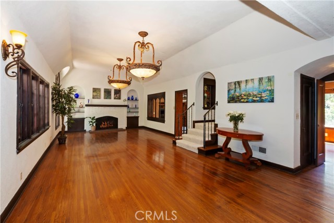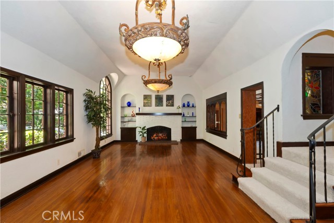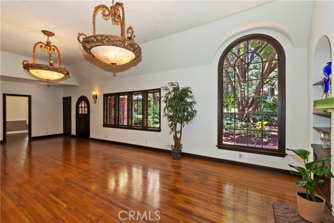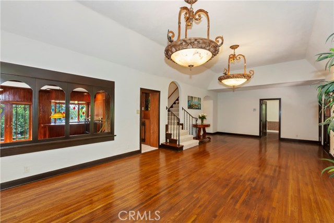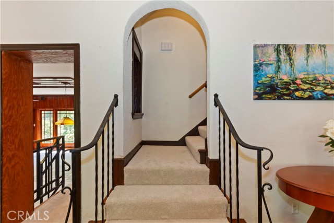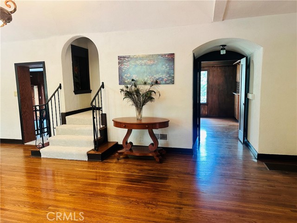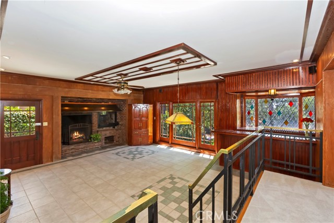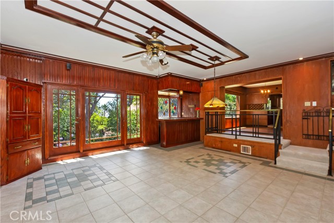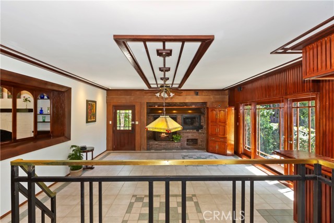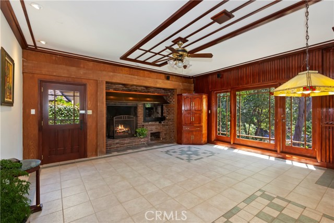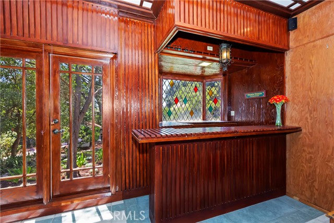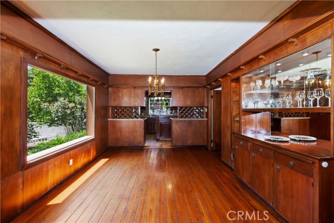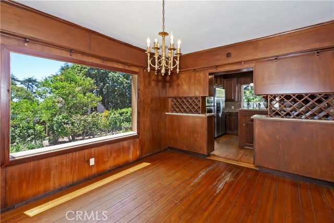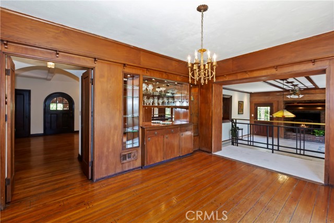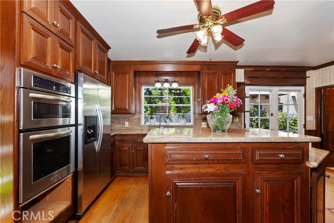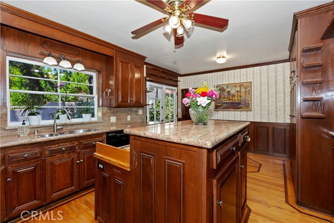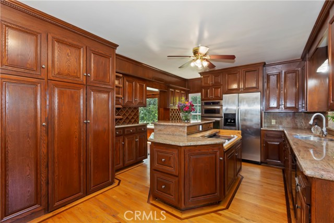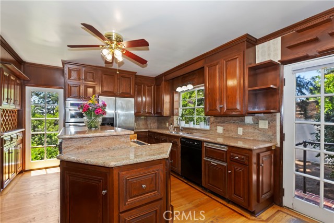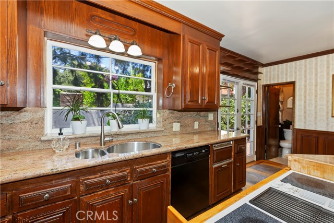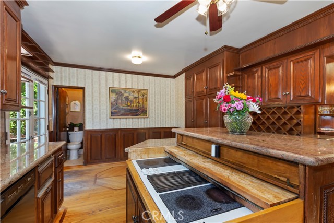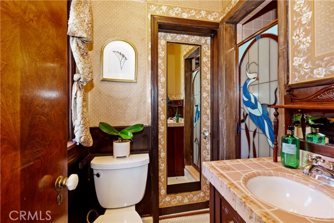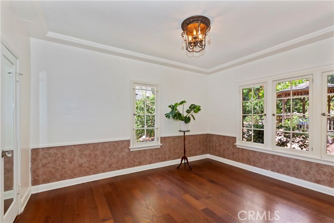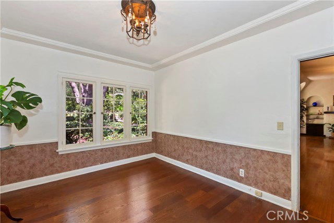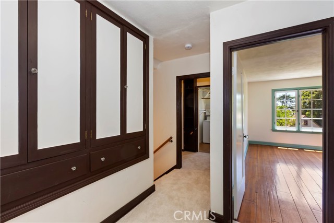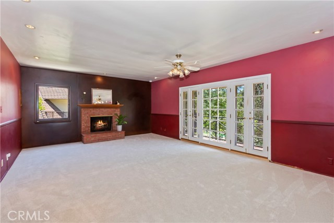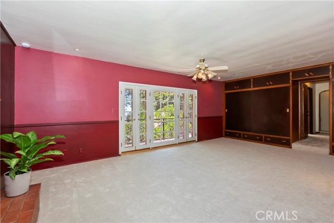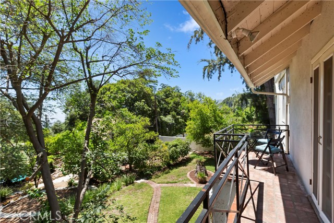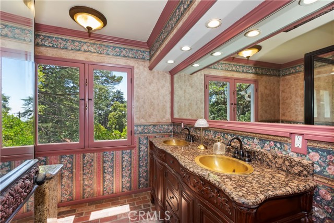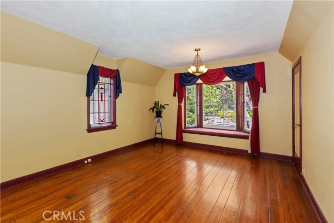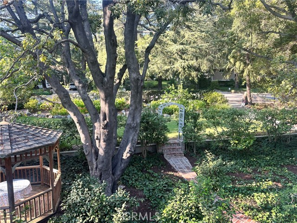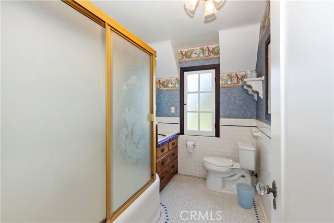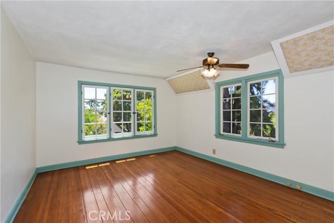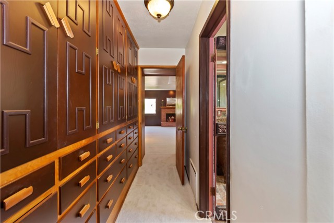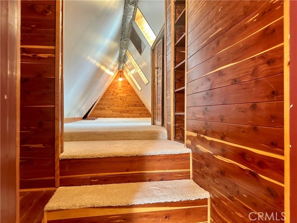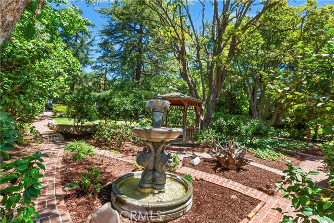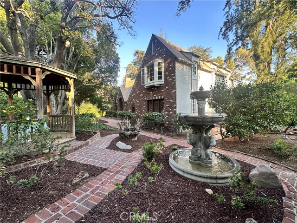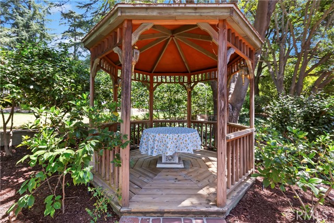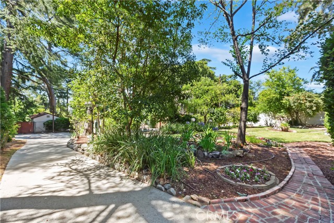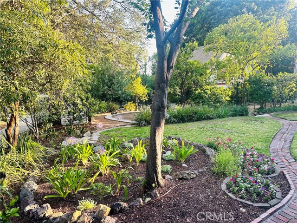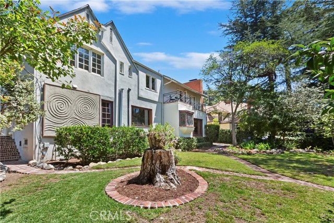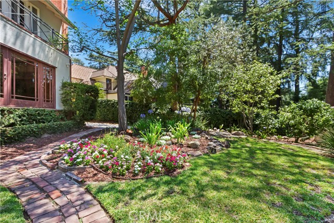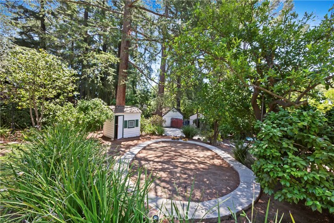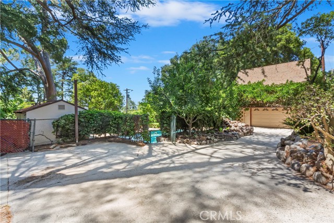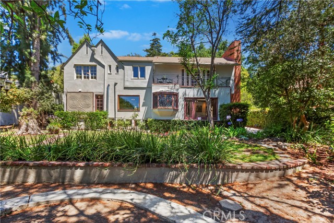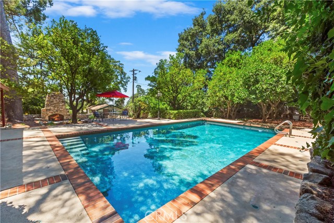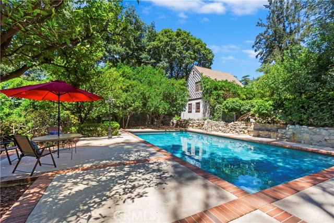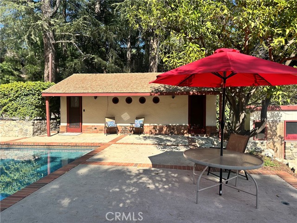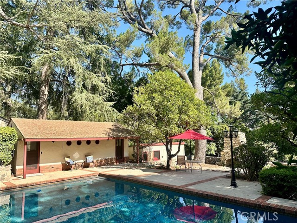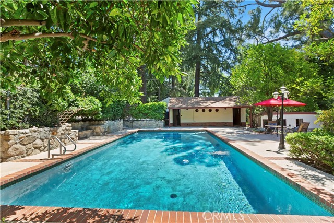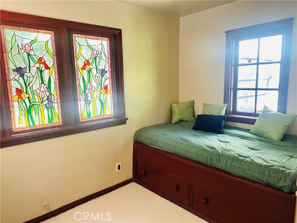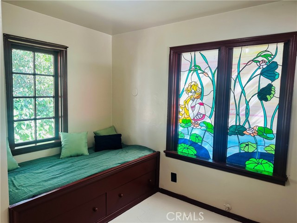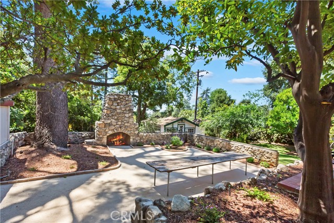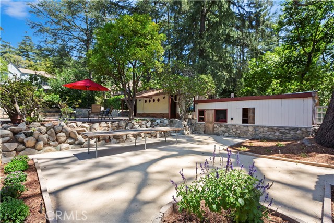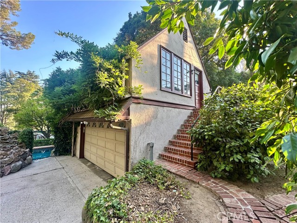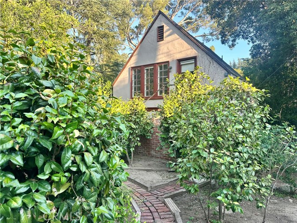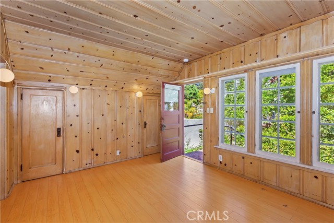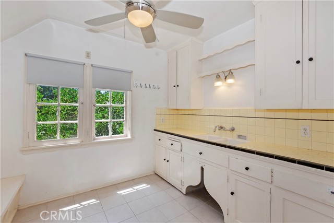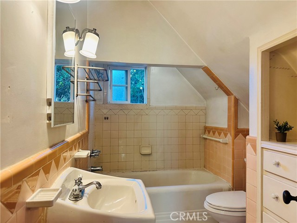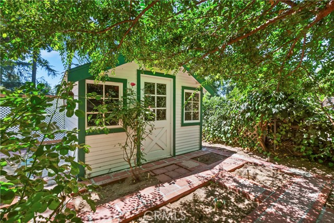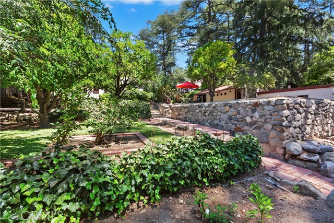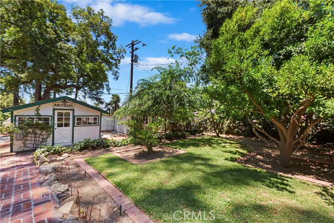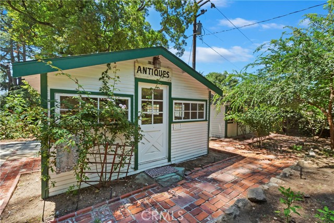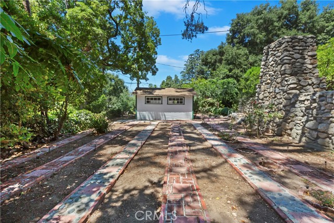1728 Earlmont Avenue, La Canada Flintridge, CA 91011
- MLS#: IV25173474 ( Single Family Residence )
- Street Address: 1728 Earlmont Avenue
- Viewed: 2
- Price: $2,990,000
- Price sqft: $971
- Waterfront: Yes
- Wateraccess: Yes
- Year Built: 1924
- Bldg sqft: 3078
- Bedrooms: 4
- Total Baths: 3
- Full Baths: 2
- Garage / Parking Spaces: 2
- Days On Market: 42
- Additional Information
- County: LOS ANGELES
- City: La Canada Flintridge
- Zipcode: 91011
- District: La Canada Unified
- Elementary School: PALCRE
- High School: LACAN
- Provided by: BERKSHIRE HATHAWAY HOMESERVICES CALIFORNIA PROPERT
- Contact: SUSANNE RAE SUSANNE RAE

- DMCA Notice
-
DescriptionNow offered at a significantly reduced price, Beloved "Pumpkin Alley" of La Caada with its Extraordinary Grounds is an incredible opportunity! Set on an expansive, storybook lot in one of La Caadas most desirable neighborhoods, this remarkable 1924 Tudor estate offers 4 bedrooms, 3 baths, and a lifestyle rarely found today. Full of original charm and surrounded by enchanting outdoor spaces, 1728 Earlmont Avenue is a legacy property that combines timeless architecture with the best of Southern California living. The beautifully meandering grounds include brick pathways leading through lush, mature gardens. At the heart of the backyard lies a large sparkling pool and two dedicated pool house suites, each with its own private dressing room, shower, and daybed, joined by a shared restrooman ideal space for guests or quiet retreats. An outdoor kitchen and built in barbecue sit just off a grand stone patio, anchored by a massive rock fireplacedesigned for unforgettable entertaining under the stars. Above the detached garage, a charming ADU provides flexible space for guests, creative use, or extended family. This exceptional estate has played host to numerous weddings and charity events over the years, comfortably accommodating gatherings of 300+ guestsyet so thoughtfully designed that it never feels crowded, only magical. Inside, the main Tudor residence retains its rich 1920s detail, with classic woodwork, dramatic rooflines, and character throughout. Adding a touch of local tradition is the estates long, tree lined drivewayaffectionately known by the community as Pumpkin Alley. Each Halloween, the 200 foot stretch has been illuminated with hand carved pumpkins by a local Boy Scout troop, creating a festive glow and drawing admiration from neighbors and visitors alike. Located within the award winning La Caada Unified School District and minutes from charming town amenities, this is a truly special offeringrich in history, beauty, and community spirit.
Property Location and Similar Properties
Contact Patrick Adams
Schedule A Showing
Features
Appliances
- Dishwasher
- Electric Oven
- Electric Range
- Freezer
- Microwave
- Refrigerator
- Trash Compactor
Architectural Style
- Tudor
Assessments
- Unknown
Association Fee
- 0.00
Basement
- Finished
Commoninterest
- None
Common Walls
- No Common Walls
Construction Materials
- Brick
- Plaster
Cooling
- Central Air
Country
- US
Days On Market
- 28
Direction Faces
- North
Door Features
- Panel Doors
Eating Area
- Area
- In Family Room
- Dining Room
Elementary School
- PALCRE
Elementaryschool
- Palm Crest
Entry Location
- Front
Fencing
- Goat Type
Fireplace Features
- Family Room
- Living Room
- Primary Bedroom
- Free Standing
- Masonry
- Raised Hearth
Flooring
- Carpet
- Wood
Foundation Details
- Raised
Garage Spaces
- 2.00
Heating
- Central
High School
- LACAN
Highschool
- La Canada
Inclusions
- Refrigerator
- Washer
- Dryer.
Interior Features
- Balcony
- Bar
- Ceiling Fan(s)
- Granite Counters
- High Ceilings
- Recessed Lighting
- Storage
- Unfurnished
- Wet Bar
Laundry Features
- Dryer Included
- Individual Room
- Inside
- Upper Level
- Washer Included
Levels
- Two
Living Area Source
- Assessor
Lockboxtype
- None
Lot Features
- Front Yard
- Garden
- Lot 20000-39999 Sqft
- Rectangular Lot
- Paved
- Yard
Other Structures
- Gazebo
- Guest House
- Workshop
Parcel Number
- 5808002004
Parking Features
- Driveway
- Concrete
- Garage
- Garage - Single Door
- Garage Door Opener
- Private
Patio And Porch Features
- Concrete
Pool Features
- Private
- Fenced
- Gunite
- In Ground
Postalcodeplus4
- 1627
Property Type
- Single Family Residence
Road Frontage Type
- City Street
Road Surface Type
- Paved
Roof
- Composition
School District
- La Canada Unified
Security Features
- Carbon Monoxide Detector(s)
- Smoke Detector(s)
Sewer
- Public Sewer
Spa Features
- None
Utilities
- Electricity Connected
- Natural Gas Connected
- Sewer Connected
View
- Peek-A-Boo
Virtual Tour Url
- https://discover.matterport.com/space/mDW449v6eH2
Water Source
- Public
Window Features
- Bay Window(s)
Year Built
- 1924
Year Built Source
- Assessor
Zoning
- LFR120*
