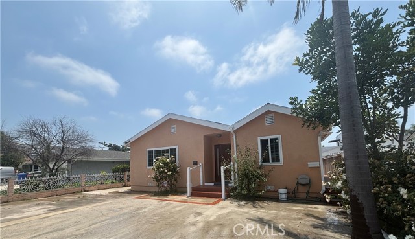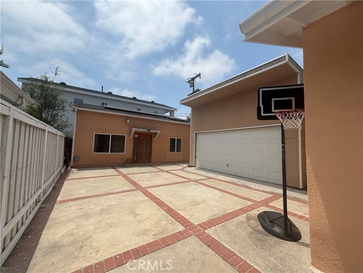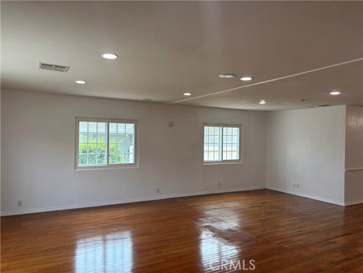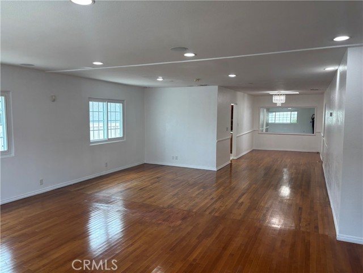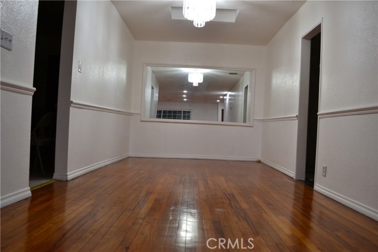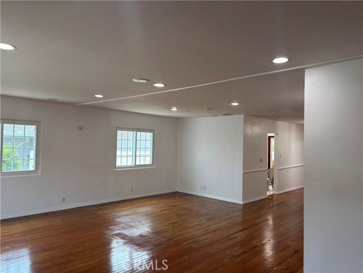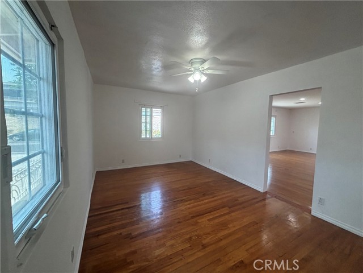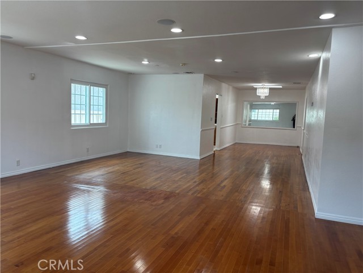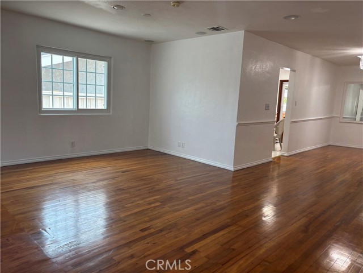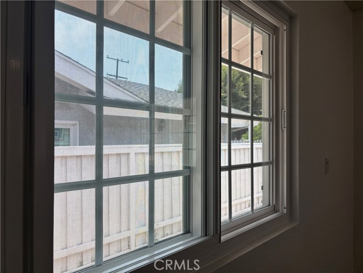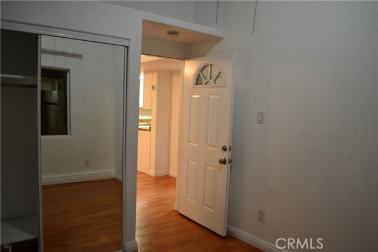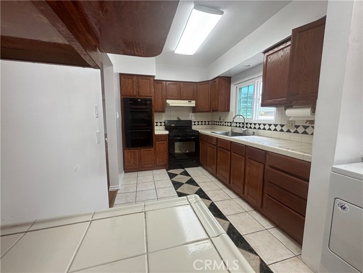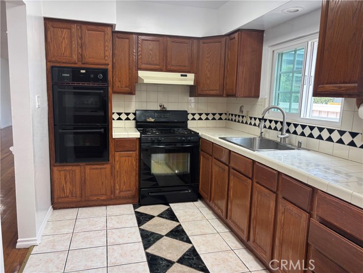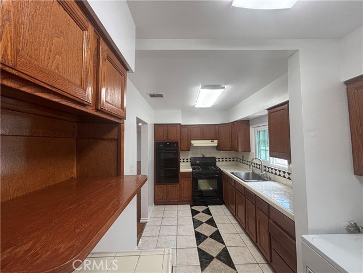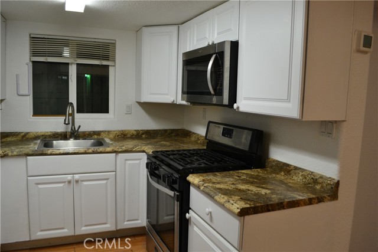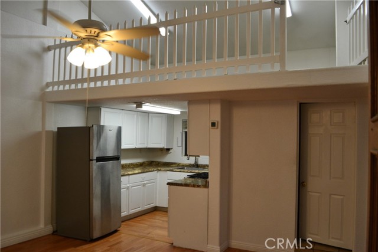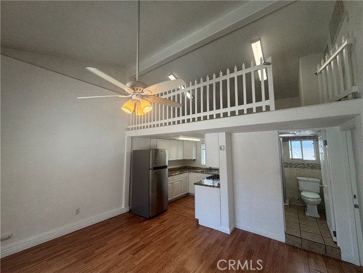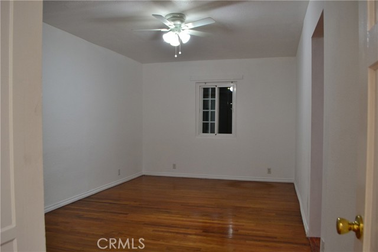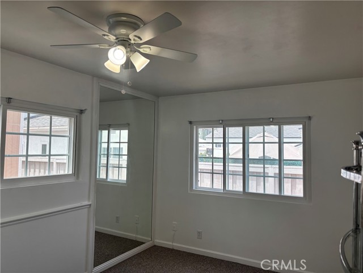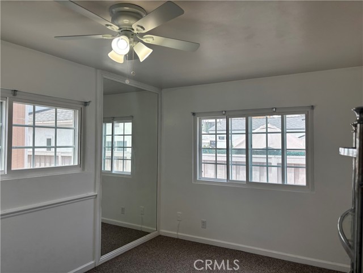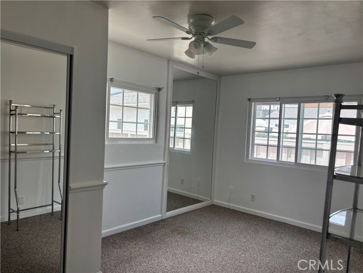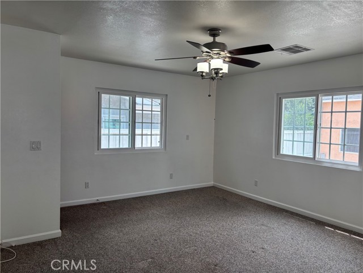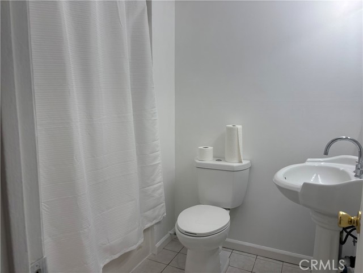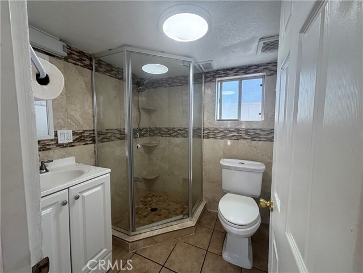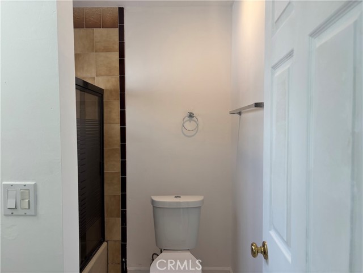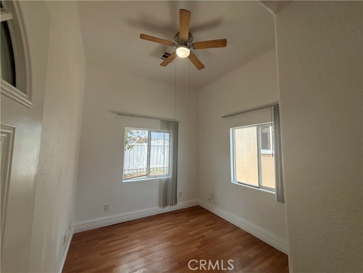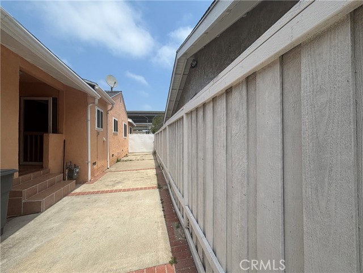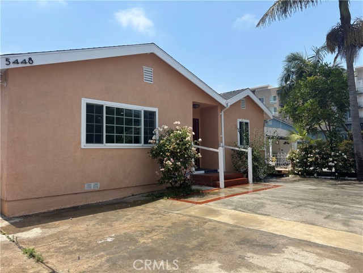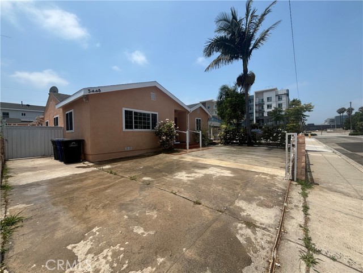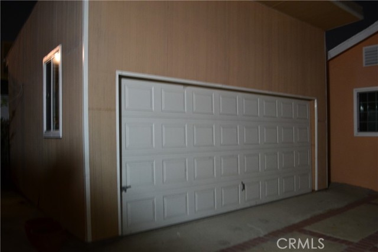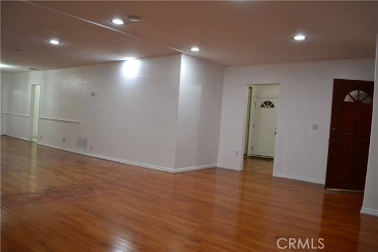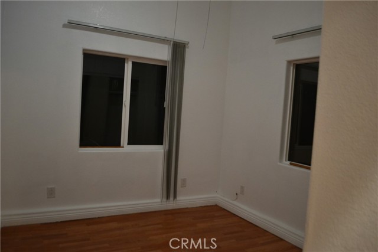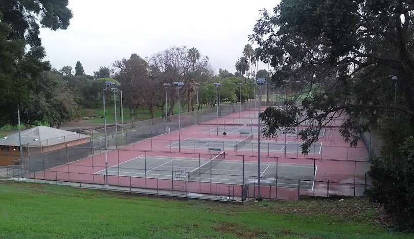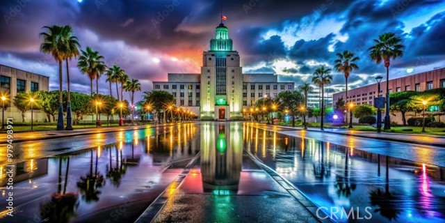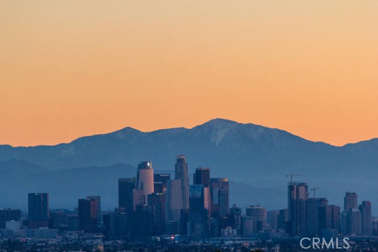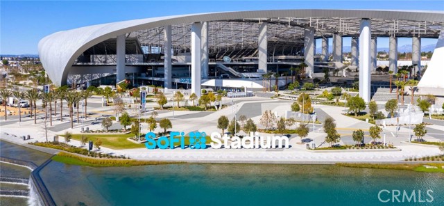5448 116th Street, Inglewood, CA 90304
- MLS#: OC25177218 ( Single Family Residence )
- Street Address: 5448 116th Street
- Viewed: 6
- Price: $1,099,999
- Price sqft: $407
- Waterfront: Yes
- Wateraccess: Yes
- Year Built: 1947
- Bldg sqft: 2701
- Bedrooms: 6
- Total Baths: 4
- Full Baths: 4
- Garage / Parking Spaces: 2
- Days On Market: 155
- Additional Information
- County: LOS ANGELES
- City: Inglewood
- Zipcode: 90304
- District: Wiseburn Unified
- Elementary School: ANZA
- High School: LAWNDA
- Provided by: HomeSmart, Evergreen Realty
- Contact: Suraya Suraya

- DMCA Notice
-
DescriptionUnlock a rare opportunity to own two homes on one lotin Los Angelesperfect for owner occupants, multi generational living, or buyers seeking flexibility and impressive cash flow potential. Enjoy a remarkable $150K price improvementon this standout property in the highly sought after Del Aire neighborhood within the Wiseburn Unified School District. Welcome to 5448 W. 116th Street, an income generating gem offering comfort, versatility, and modern upgrades. The main residence features four spacious bedrooms, three full bathrooms, open concept living and dining areas, a gourmet kitchen with an adjacent laundry room, and elegant wood flooring throughout. Recent enhancements include new windows, fresh interior paint, and recessed lighting, creating a bright and inviting atmosphere. The detached ADU elevates the propertys value even further with two bedrooms, one bathroom, a full kitchen, a private entrance, and a flexible bonus space ideal for guests, rental income, a home office, or a creative studio. Additional highlights include ceiling fans and 23 purchased solar panels(not yet activated) for future energy savings. Perfectly positioned near one of the nations fastest growing entertainment and sports hubs, this home places you minutes from SoFi Stadium, The Forum, Intuit Dome, LAX, Venice Beach, Hollywood Park Casino, and moreoffering unbeatable access to world class venues, beaches, and major travel corridors. An expansive driveway provides ample parking, while the detached garage offers excellent storage or potential for further ADU conversion. Move in ready and rich with opportunity, this property blends urban convenience with suburban tranquility, delivering lifestyle, income potential, and long term appreciation in one exceptional offering. Stop searching. Start living.
Property Location and Similar Properties
Contact Patrick Adams
Schedule A Showing
Features
Accessibility Features
- Parking
- Ramp - Main Level
Appliances
- Dishwasher
- Disposal
- Gas Oven
- Gas Range
- Gas Water Heater
- Microwave
- Refrigerator
- Water Heater
Architectural Style
- Cottage
- Traditional
Assessments
- None
Association Fee
- 0.00
Basement
- Unfinished
Commoninterest
- None
Common Walls
- No Common Walls
Construction Materials
- Concrete
- Drywall Walls
- Stucco
Cooling
- Central Air
Country
- US
Days On Market
- 154
Eating Area
- Area
- Family Kitchen
- Dining Room
- In Kitchen
Electric
- Standard
Elementary School
- ANZA
Elementaryschool
- Anza
Entry Location
- front
Fencing
- Wrought Iron
Fireplace Features
- None
Flooring
- Carpet
- Laminate
- Wood
Foundation Details
- Slab
Garage Spaces
- 2.00
Heating
- Central
High School
- LAWNDA
Highschool
- Lawndale
Interior Features
- Cathedral Ceiling(s)
- Ceiling Fan(s)
- Ceramic Counters
- High Ceilings
- Open Floorplan
- Recessed Lighting
- Tile Counters
- Track Lighting
- Unfurnished
Laundry Features
- In Garage
- In Kitchen
Levels
- One
Living Area Source
- Estimated
Lockboxtype
- Supra
Lockboxversion
- Supra
Lot Features
- 0-1 Unit/Acre
- Front Yard
- Garden
- Level with Street
- Sprinkler System
Other Structures
- Guest House
- Guest House Detached
- Two On A Lot
Parcel Number
- 4140002010
Parking Features
- Driveway
- Driveway Level
- Garage
- Garage Faces Rear
- Garage Door Opener
- Parking Space
- RV Access/Parking
Patio And Porch Features
- None
Pool Features
- None
Postalcodeplus4
- 1055
Property Type
- Single Family Residence
Property Condition
- Additions/Alterations
- Turnkey
Road Frontage Type
- City Street
- Private Road
Road Surface Type
- Paved
Roof
- Clay
- Concrete
- Shake
- Slate
School District
- Wiseburn Unified
Security Features
- Carbon Monoxide Detector(s)
- Smoke Detector(s)
Sewer
- Public Sewer
Spa Features
- None
Utilities
- Cable Connected
- Phone Available
- Sewer Connected
- Water Connected
View
- Neighborhood
- Park/Greenbelt
- Trees/Woods
Water Source
- Public
Window Features
- Double Pane Windows
- Screens
Year Built
- 1947
Year Built Source
- Assessor
Zoning
- LCR1YY
