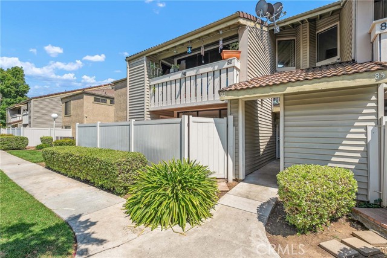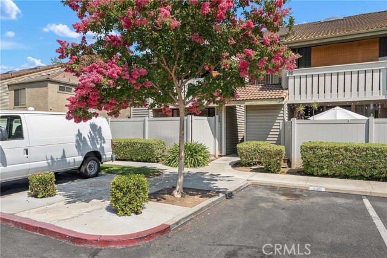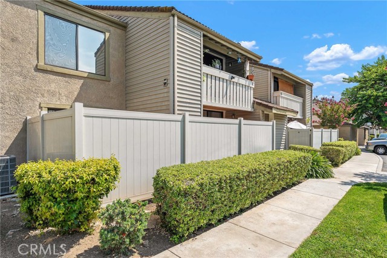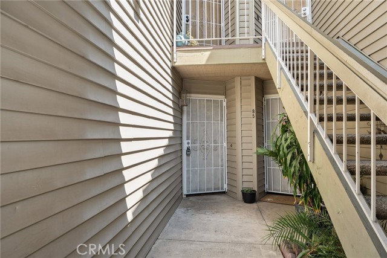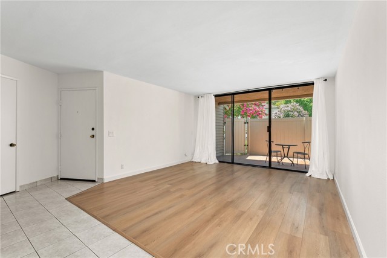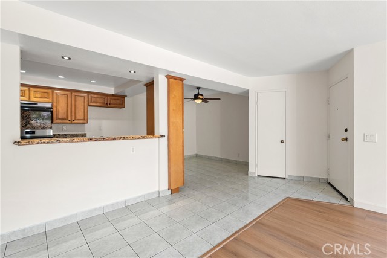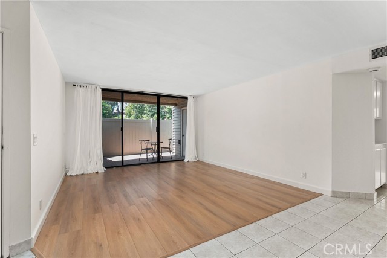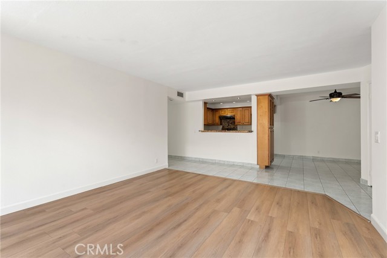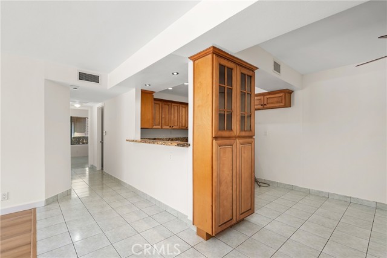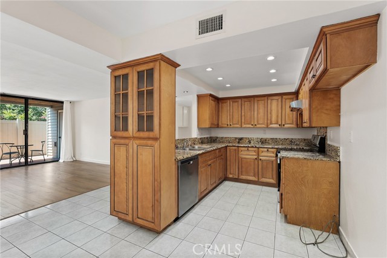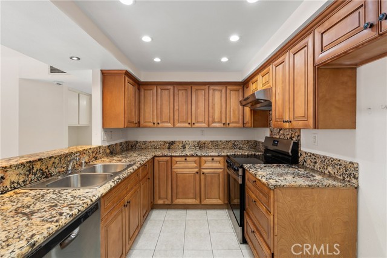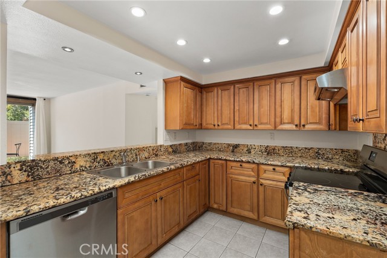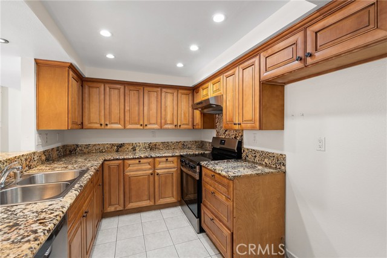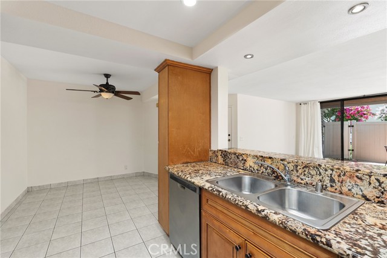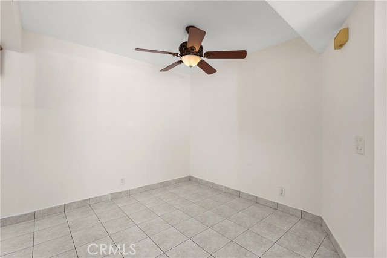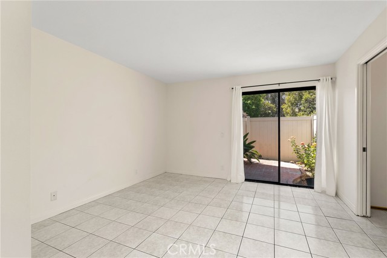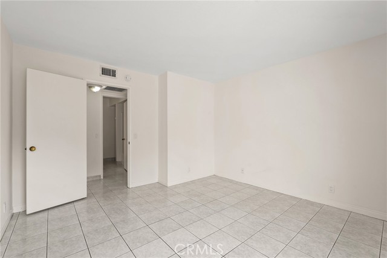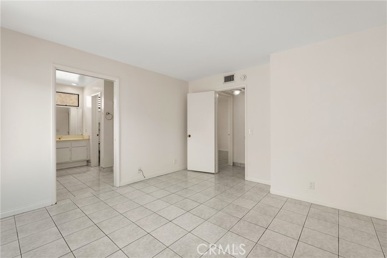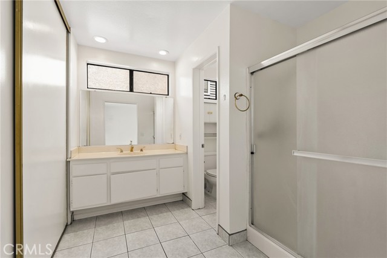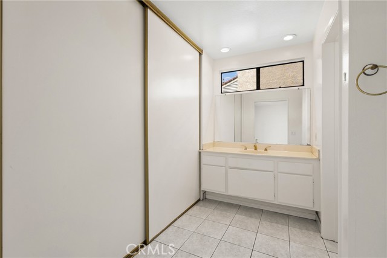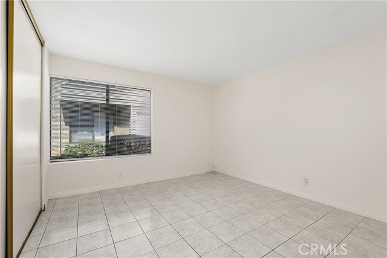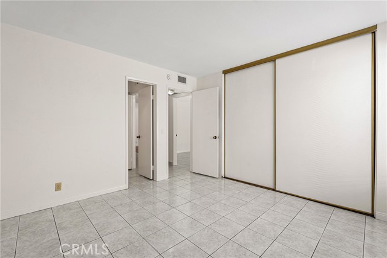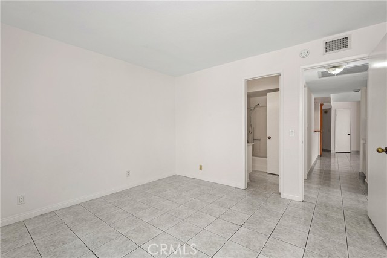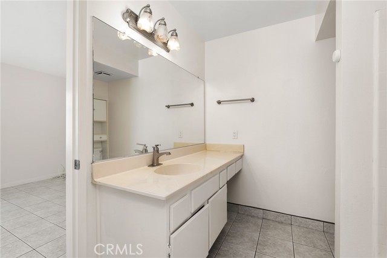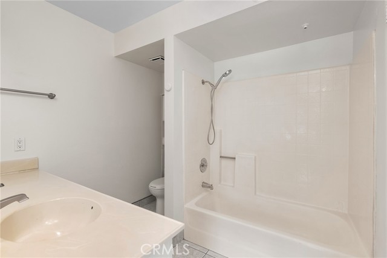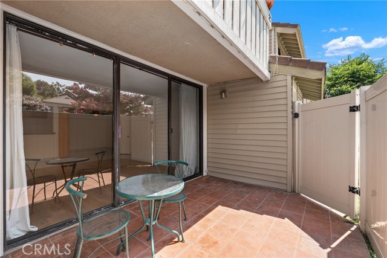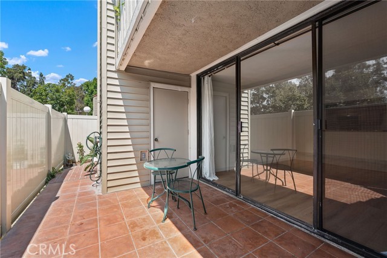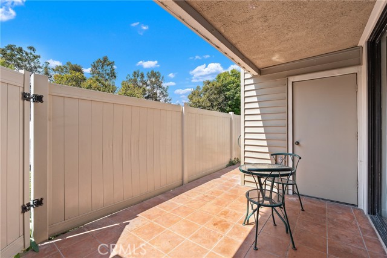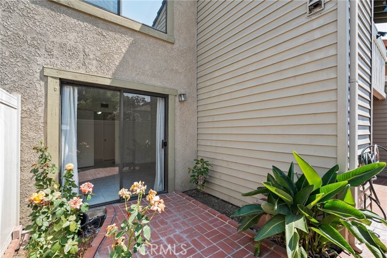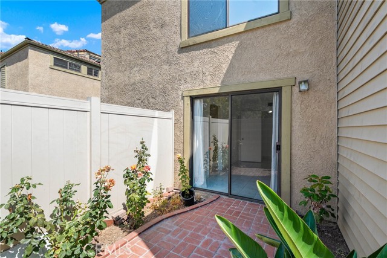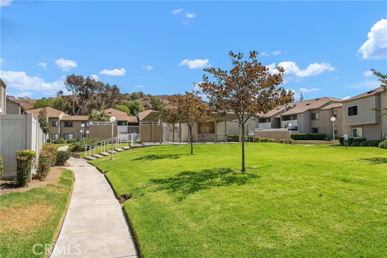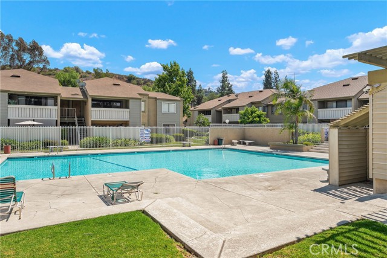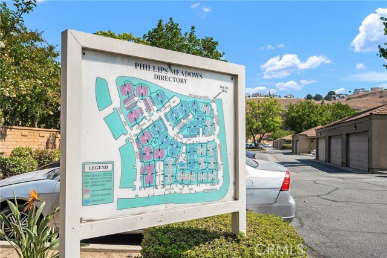81 Carriage Way 221, Pomona, CA 91766
- MLS#: CV25177352 ( Condominium )
- Street Address: 81 Carriage Way 221
- Viewed: 2
- Price: $450,000
- Price sqft: $435
- Waterfront: No
- Year Built: 1987
- Bldg sqft: 1034
- Bedrooms: 2
- Total Baths: 2
- Full Baths: 2
- Garage / Parking Spaces: 2
- Days On Market: 75
- Additional Information
- County: LOS ANGELES
- City: Pomona
- Zipcode: 91766
- District: Pomona Unified
- Elementary School: DECKER
- Middle School: LORBEE
- High School: DIARAN
- Provided by: LYONS & ASSOCIATES
- Contact: Kay Kay

- DMCA Notice
-
DescriptionCharming Ground Floor Condominium in Well Maintained Phillips Meadows HOA. Welcome to this lovely, well kept ground floor condo located in the quiet and desirable Phillips Meadows community. Step into a bright and inviting living room featuring attractive laminate flooring and a large sliding glass door that opens to your own private patio perfect for relaxing or entertaining. The remodeled kitchen is a true highlight, boasting newer cabinets, beautiful granite countertops, recessed lighting, a built in china cabinet, and ample cabinet space. The adjacent dining area is conveniently located for both everyday meals and special gatherings. The spacious primary bedroom offers its own sliding glass door to the patio, a generous closet, and an en suite private bathroom for added comfort and convenience. A large second bedroom features a sizable closet and direct access to the full hall bath, providing flexibility and privacy. Tile flooring runs throughout the home, offering both durability and easy maintenance. Additional perks include water and trash covered by the HOA, a serene location within the complex, and easy access to the 71 and 60 freeways, as well as nearby shopping and amenities. Don't miss this wonderful opportunity to own a beautifully maintained home in a great location!
Property Location and Similar Properties
Contact Patrick Adams
Schedule A Showing
Features
Accessibility Features
- No Interior Steps
Appliances
- Built-In Range
- Dishwasher
- Electric Range
- Disposal
Architectural Style
- Traditional
Assessments
- Unknown
Association Amenities
- Pool
- Spa/Hot Tub
Association Fee
- 410.00
Association Fee Frequency
- Monthly
Commoninterest
- Condominium
Common Walls
- 2+ Common Walls
- End Unit
Construction Materials
- Stucco
Cooling
- Central Air
Country
- US
Days On Market
- 37
Direction Faces
- West
Door Features
- Sliding Doors
Eating Area
- In Kitchen
Elementary School
- DECKER
Elementaryschool
- Decker
Fencing
- Vinyl
Fireplace Features
- None
Flooring
- Laminate
- Tile
Foundation Details
- Slab
Garage Spaces
- 1.00
Heating
- Central
High School
- DIARAN
Highschool
- Diamond Ranch
Interior Features
- Ceiling Fan(s)
- Granite Counters
- Recessed Lighting
Laundry Features
- Electric Dryer Hookup
- Individual Room
- Washer Hookup
Levels
- One
Living Area Source
- Assessor
Lockboxtype
- Supra
Lockboxversion
- Supra BT LE
Lot Features
- Cul-De-Sac
- Level with Street
Middle School
- LORBEE
Middleorjuniorschool
- Lorbeer
Parcel Number
- 8708023081
Parking Features
- Assigned
- Garage
- Parking Space
Patio And Porch Features
- Patio
- Patio Open
- Tile
Pool Features
- Association
- Community
Postalcodeplus4
- 6722
Property Type
- Condominium
Road Surface Type
- Paved
Roof
- Tile
School District
- Pomona Unified
Security Features
- Carbon Monoxide Detector(s)
- Smoke Detector(s)
Sewer
- Public Sewer
Spa Features
- Association
- Community
Uncovered Spaces
- 1.00
Unit Number
- 221
Utilities
- Electricity Connected
- Sewer Connected
- Water Connected
View
- None
Water Source
- Other
Year Built
- 1987
Year Built Source
- Public Records
Zoning
- POR3*
