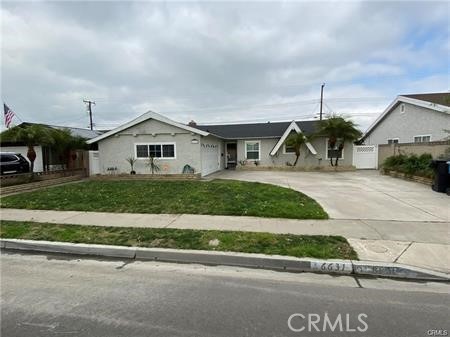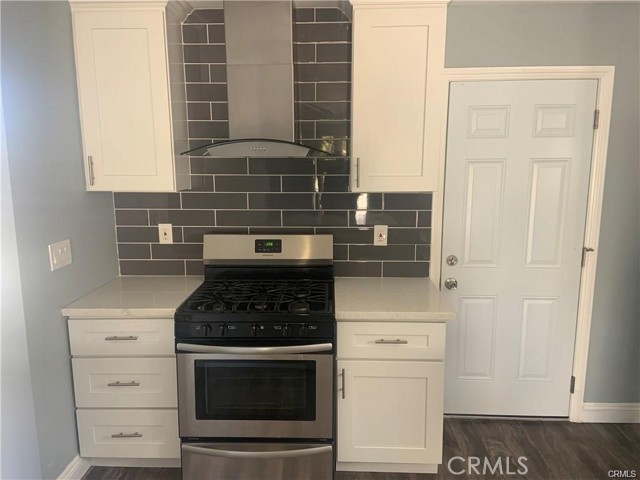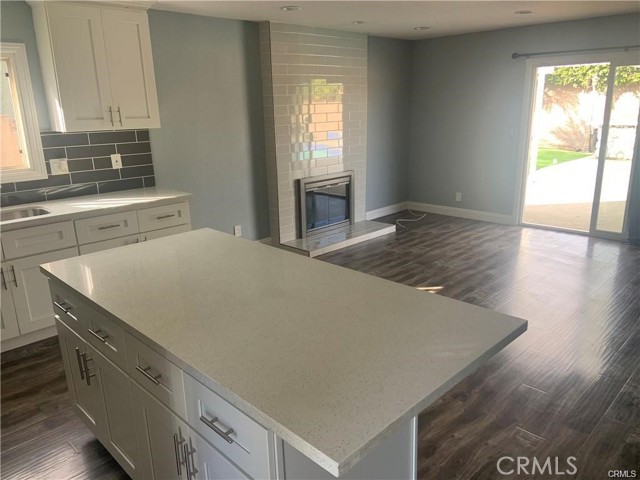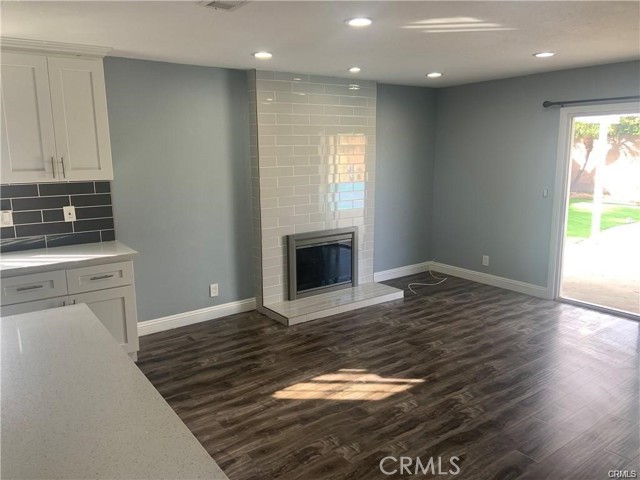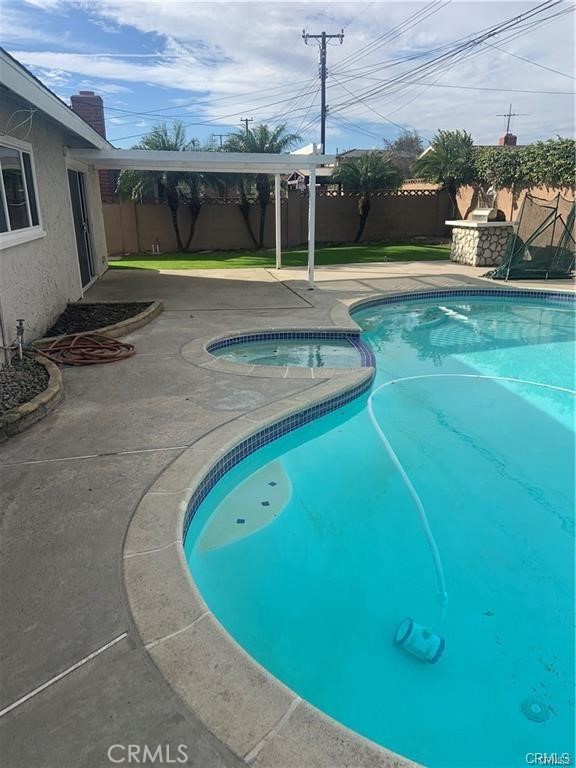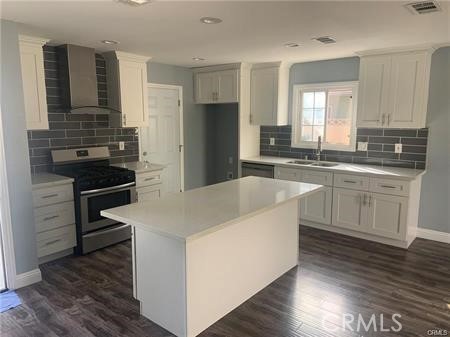6631 Chapman Avenue, Garden Grove, CA 92845
- MLS#: OC25179653 ( Single Family Residence )
- Street Address: 6631 Chapman Avenue
- Viewed: 5
- Price: $1,050,000
- Price sqft: $938
- Waterfront: Yes
- Wateraccess: Yes
- Year Built: 1960
- Bldg sqft: 1119
- Bedrooms: 4
- Total Baths: 2
- Full Baths: 1
- 1/2 Baths: 1
- Garage / Parking Spaces: 7
- Days On Market: 80
- Additional Information
- County: ORANGE
- City: Garden Grove
- Zipcode: 92845
- Subdivision: East Gate (esgt)
- District: Garden Grove Unified
- Elementary School: PATTON
- Middle School: BELL
- High School: PACIFI
- Provided by: Lantern Bay Realty
- Contact: John John

- DMCA Notice
-
DescriptionOpen floor plan, 4 bedroom, solar powered, pool home in the much sought after area of West Grove. Great neighborhoods with award winning schools in close proximity to the beach make this an ideal location and arguably the best value in Orange County
Property Location and Similar Properties
Contact Patrick Adams
Schedule A Showing
Features
Accessibility Features
- None
Appliances
- Dishwasher
- Double Oven
- Disposal
Architectural Style
- Ranch
Assessments
- None
Association Fee
- 0.00
Builder Name
- S&S
Commoninterest
- None
Common Walls
- No Common Walls
Construction Materials
- Drywall Walls
- Stucco
Cooling
- Central Air
Country
- US
Direction Faces
- South
Eating Area
- In Family Room
- In Kitchen
Elementary School
- PATTON
Elementaryschool
- Patton
Entry Location
- Ground level
Fencing
- Block
- Vinyl
Fireplace Features
- Living Room
- Gas
Flooring
- Laminate
Garage Spaces
- 2.00
Green Energy Generation
- Solar
Heating
- Central
High School
- PACIFI
Highschool
- Pacifica
Inclusions
- Leased Solar Electrical System
Interior Features
- Block Walls
- Copper Plumbing Full
- Granite Counters
- Open Floorplan
Laundry Features
- In Garage
Levels
- One
Living Area Source
- Assessor
Lockboxtype
- None
- See Remarks
Lot Features
- Back Yard
- Front Yard
- Landscaped
- Lawn
- Level
- Park Nearby
- Paved
- Yard
Middle School
- BELL
Middleorjuniorschool
- Bell
Parcel Number
- 13042518
Parking Features
- Direct Garage Access
- Driveway
- Concrete
- Driveway Level
- Garage
- Garage - Two Door
- RV Access/Parking
- RV Potential
Patio And Porch Features
- Concrete
- Covered
Pool Features
- Private
- In Ground
Postalcodeplus4
- 1845
Property Type
- Single Family Residence
Road Frontage Type
- City Street
Road Surface Type
- Paved
Roof
- Composition
- Shingle
School District
- Garden Grove Unified
Sewer
- Public Sewer
- Sewer Paid
Spa Features
- None
Subdivision Name Other
- East Gate (ESGT)
Uncovered Spaces
- 5.00
View
- Pool
Water Source
- Public
Window Features
- Double Pane Windows
Year Built
- 1960
Year Built Source
- Assessor
