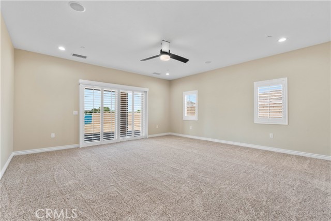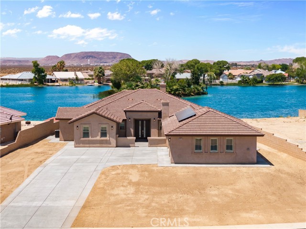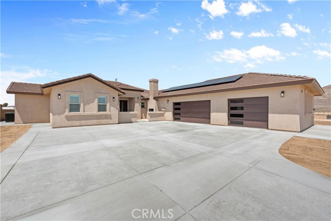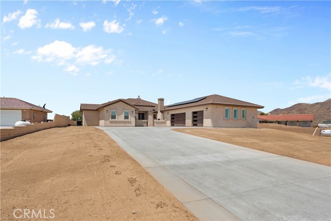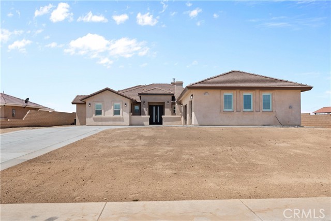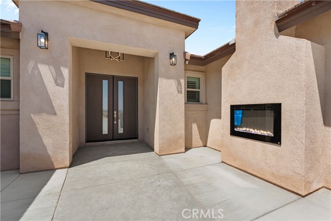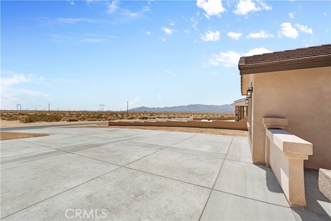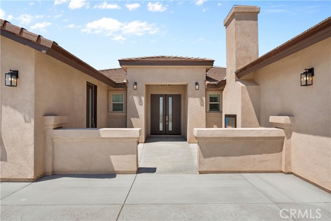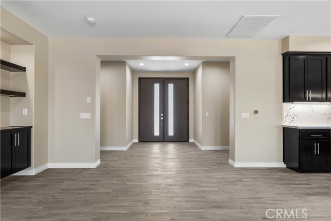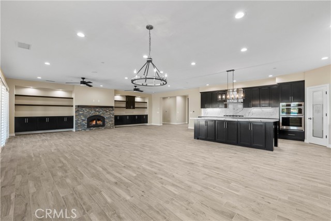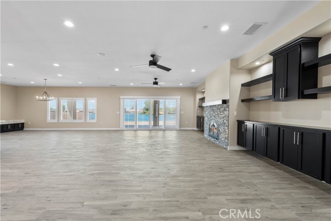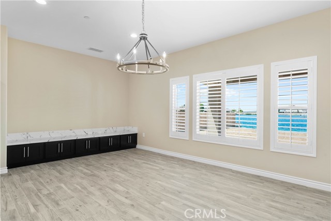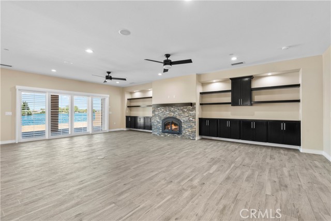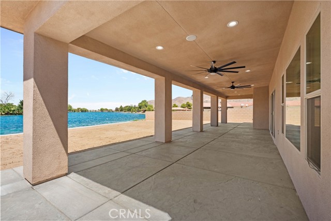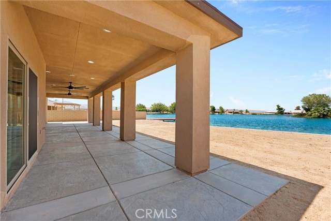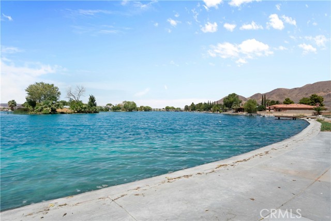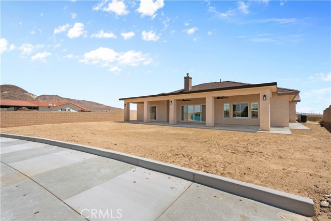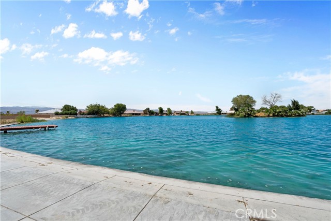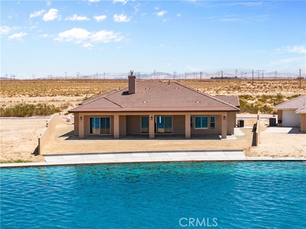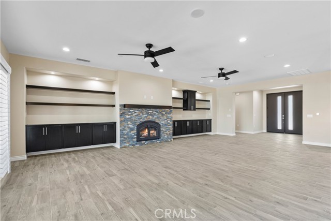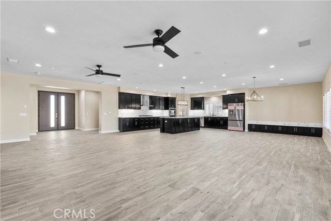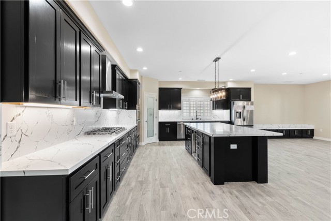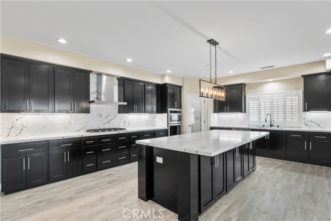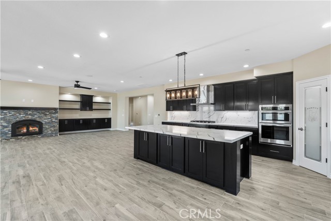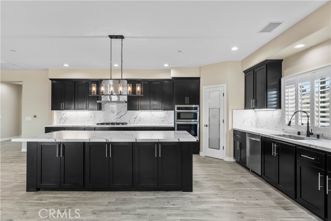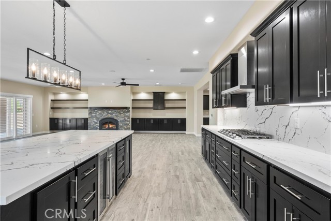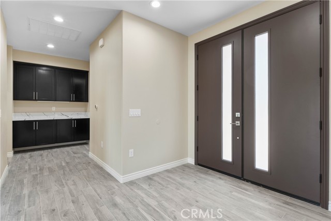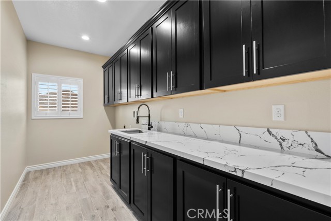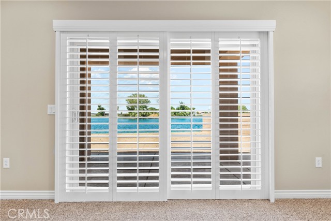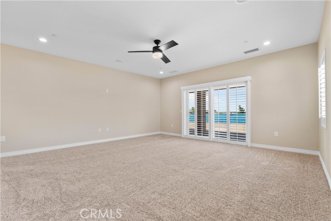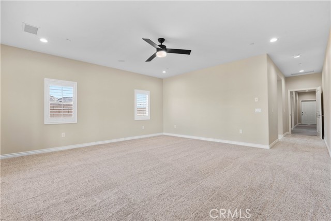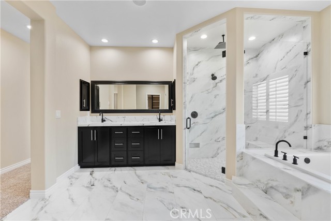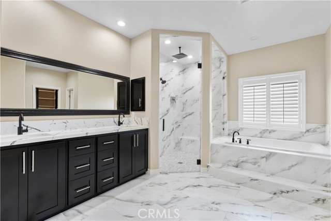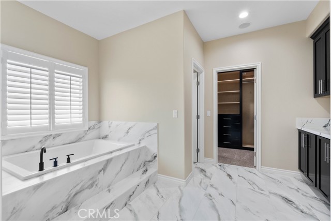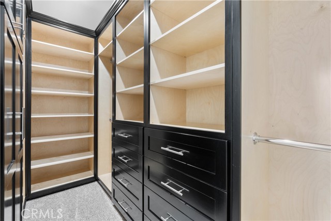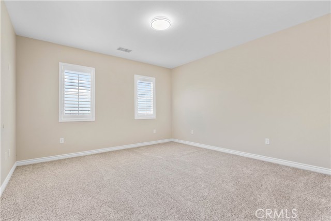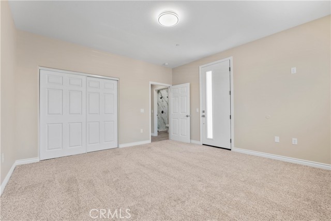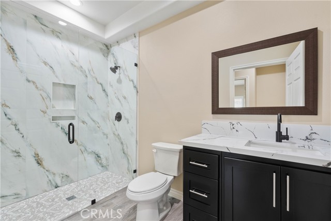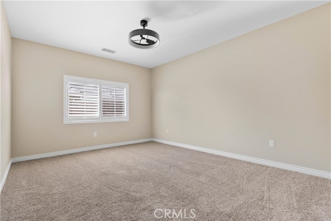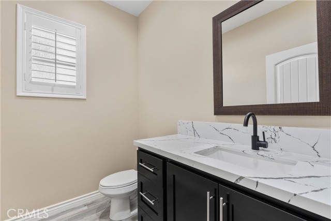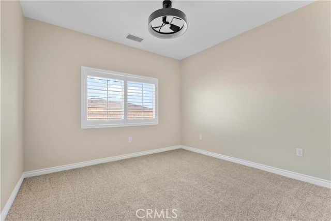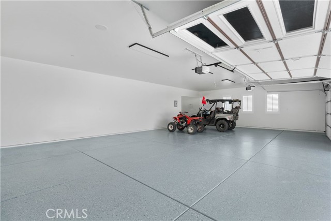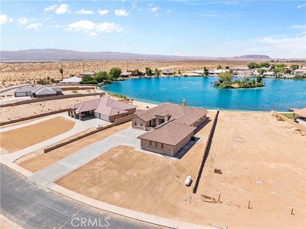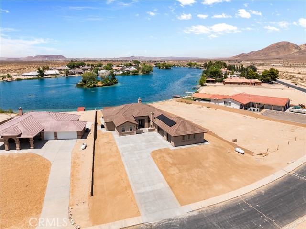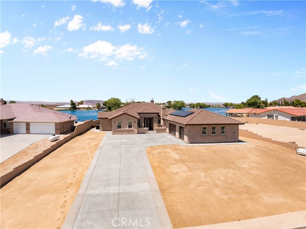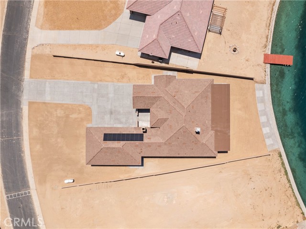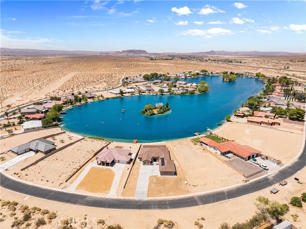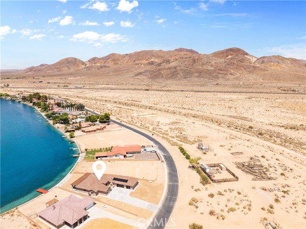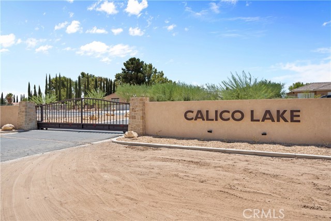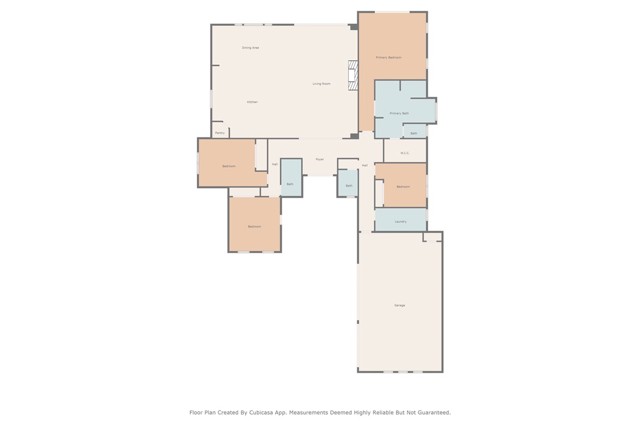39581 Mountain View Road, Yermo, CA 92398
- MLS#: IV25180555 ( Single Family Residence )
- Street Address: 39581 Mountain View Road
- Viewed: 11
- Price: $675,000
- Price sqft: $214
- Waterfront: Yes
- Wateraccess: Yes
- Year Built: 2025
- Bldg sqft: 3151
- Bedrooms: 4
- Total Baths: 3
- Full Baths: 2
- 1/2 Baths: 1
- Garage / Parking Spaces: 3
- Days On Market: 156
- Additional Information
- County: SAN BERNARDINO
- City: Yermo
- Zipcode: 92398
- District: Barstow Unified
- Provided by: WESTCOE REALTORS INC
- Contact: PABLO PABLO

- DMCA Notice
-
DescriptionWELCOME TO THIS STUNNING BRAND NEW LAKEFRONT HOME! Located in a private and peaceful community, this custom built lakefront retreat offers the perfect blend of luxury, comfort, and energy efficiency. With 3,151 sq ft of thoughtfully designed living space, this home is ideal for those who love fishing, swimming, relaxing, and soaking in breathtaking water viewsright from your living room. This home features four spacious bedrooms and 2.5 bathrooms, with top tier energy efficient upgrades including: fully paid solar panels, Double glazed low energy windows, a Tankless water heater, central air conditioning, R 38 attic insulation, and a Fire sprinkler system. Step inside to an open floor plan adorned with beautiful ceramic tile flooring and Shutters throughout the house, as well as recessed lighting. The gourmet kitchen features an oversized quartz island and countertops, custom cabinetry with self closing doors and drawers, a spacious pantry with shelving, a stylish backsplash, and stainless steel appliances. The luxurious master suite features a large room with a Lake view, plush carpeting, an elegant bath with a separate tub and shower, quartz countertops, and a custom walk in closet with built in shelving. Additional highlights include: Upgraded bathrooms with quartz countertops, recessed lighting throughout, a covered back patio with lake views, a Private laundry room with a 220V outlet, and a Spacious 3 car garage with Epoxy flooring, door opener, and remote control. The home is equipped with a surround sound system throughout. And an electric fireplace in the front of the house for family gatherings. Enjoy tranquil lakefront living in a house designed for comfort, efficiency, and style. Dont miss your chanceschedule a showing today!
Property Location and Similar Properties
Contact Patrick Adams
Schedule A Showing
Features
Appliances
- 6 Burner Stove
- Double Oven
- Range Hood
- Refrigerator
- Tankless Water Heater
- Water Heater Central
- Water Heater
Architectural Style
- Custom Built
- Traditional
Assessments
- None
Association Amenities
- Other
Association Fee
- 475.00
Association Fee Frequency
- Monthly
Commoninterest
- None
Common Walls
- No Common Walls
Construction Materials
- Blown-In Insulation
- Drywall Walls
- Ducts Professionally Air-Sealed
- Stucco
Cooling
- Central Air
- ENERGY STAR Qualified Equipment
- High Efficiency
Country
- US
Days On Market
- 115
Eating Area
- Family Kitchen
- Dining Room
- In Kitchen
Electric
- 220 Volts in Garage
- Electricity - On Property
- Photovoltaics on Grid
- Photovoltaics Seller Owned
Entry Location
- Front
Fireplace Features
- Family Room
- Outside
- Propane
- Decorative
Foundation Details
- Slab
Garage Spaces
- 3.00
Green Energy Efficient
- Appliances
- Construction
- HVAC
- Insulation
- Lighting
- Roof
- Water Heater
- Windows
Green Energy Generation
- Solar
Heating
- Central
- ENERGY STAR Qualified Equipment
- Fireplace(s)
- Forced Air
- Propane
Interior Features
- Ceiling Fan(s)
- Open Floorplan
- Pantry
- Quartz Counters
- Wired for Data
- Wired for Sound
Laundry Features
- In Closet
- Individual Room
- Inside
Levels
- One
Lockboxtype
- Supra
Lockboxversion
- Supra
Lot Features
- 0-1 Unit/Acre
- Desert Front
- Lot 10000-19999 Sqft
- Rectangular Lot
- No Landscaping
- Paved
Parcel Number
- 0538251090000
Parking Features
- Direct Garage Access
- Driveway
- Concrete
- Paved
- Garage
- Garage Faces Front
- Garage - Three Door
- Garage Door Opener
- Gated
Patio And Porch Features
- Covered
- Patio Open
- Roof Top
- Slab
Pool Features
- None
Postalcodeplus4
- 9239
Property Type
- Single Family Residence
Property Condition
- Turnkey
Road Frontage Type
- Private Road
Road Surface Type
- Paved
School District
- Barstow Unified
Security Features
- Carbon Monoxide Detector(s)
- Fire and Smoke Detection System
- Fire Sprinkler System
- Smoke Detector(s)
Sewer
- None
- Conventional Septic
Spa Features
- None
Utilities
- Electricity Connected
- Propane
- Sewer Not Available
- Water Connected
View
- Desert
- Lake
- Neighborhood
Views
- 11
Virtual Tour Url
- https://www.wellcomemat.com/mls/5cgg60346da31m9so
Waterfront Features
- Fishing in Community
- Lake
- Lake Front
- Lake Privileges
- Navigable Water
Water Source
- Shared Well
Window Features
- Double Pane Windows
- ENERGY STAR Qualified Windows
- Screens
- Shutters
Year Built
- 2025
Year Built Source
- Builder
