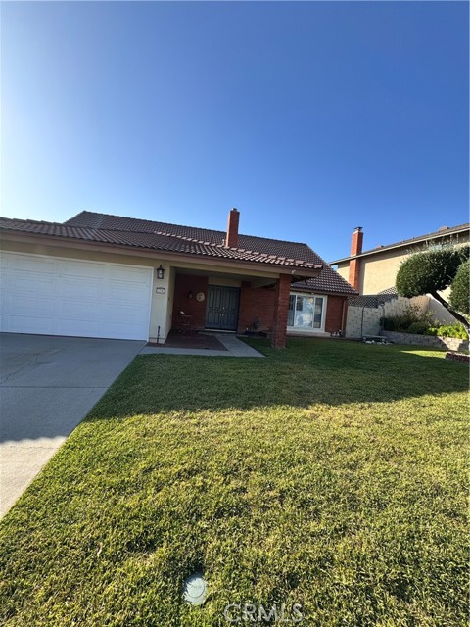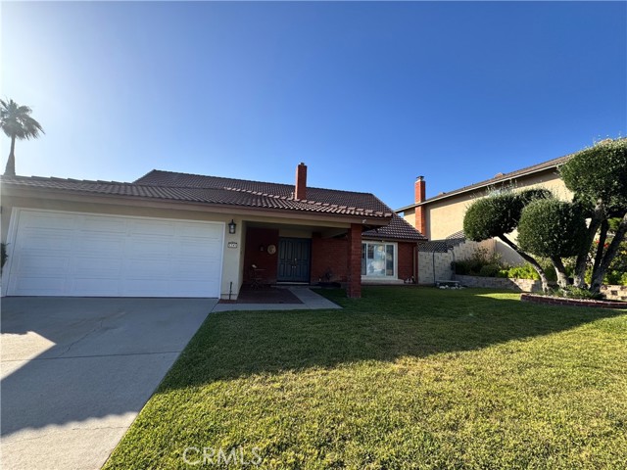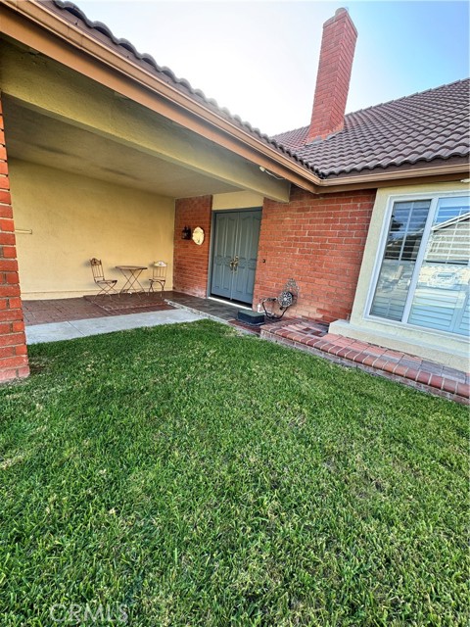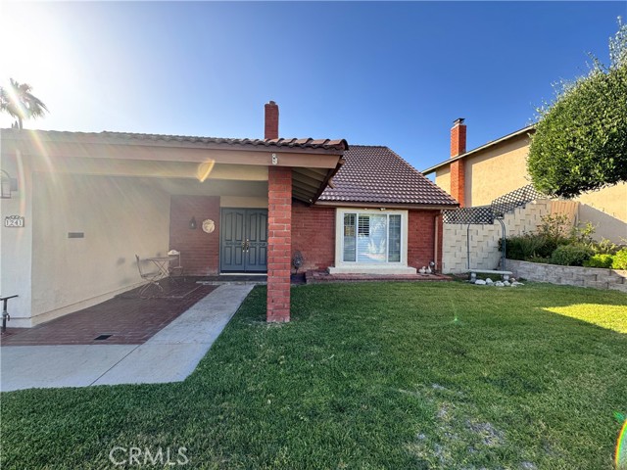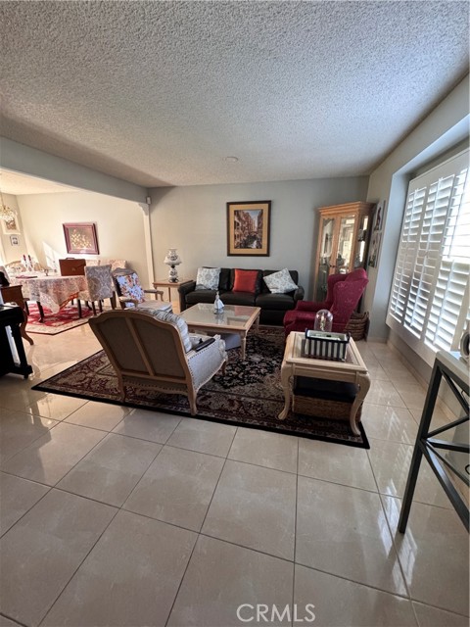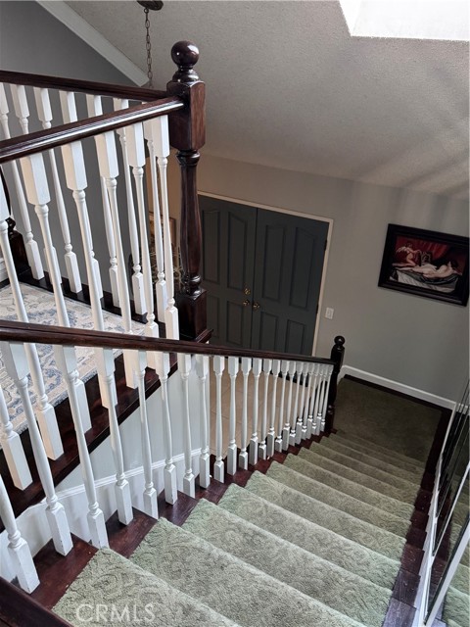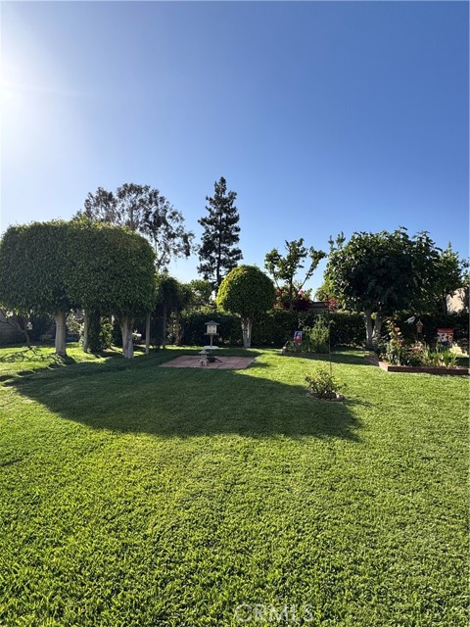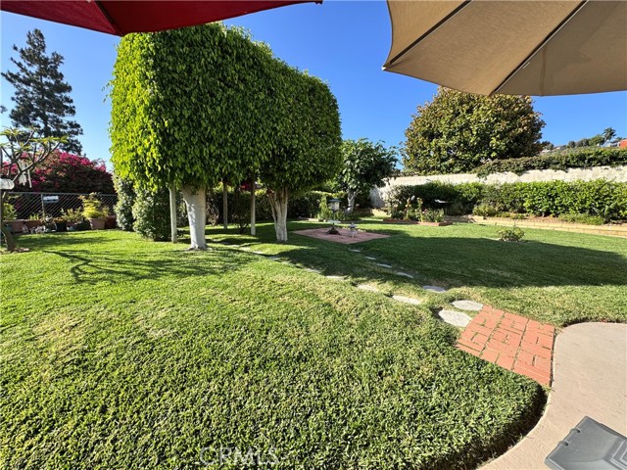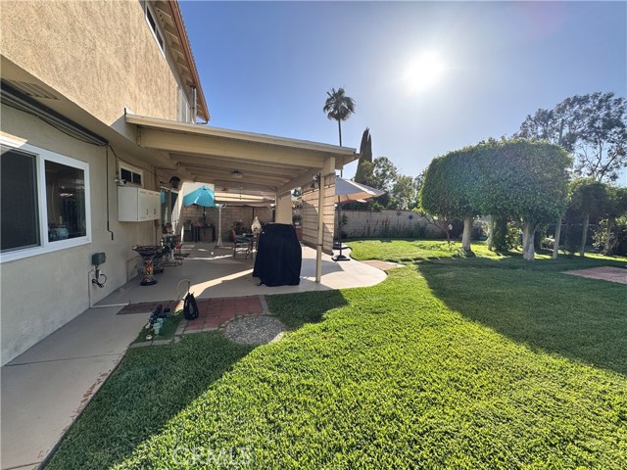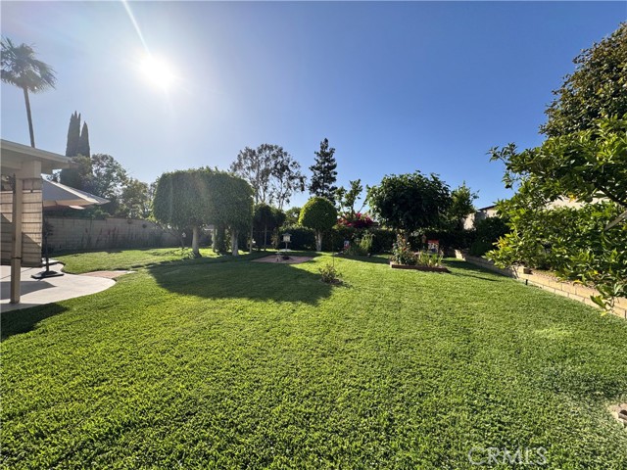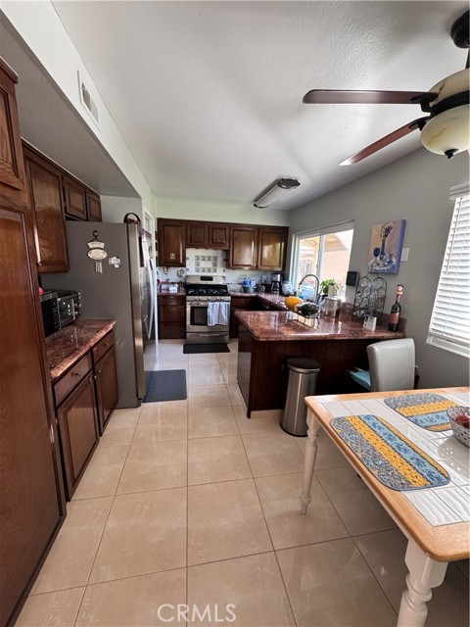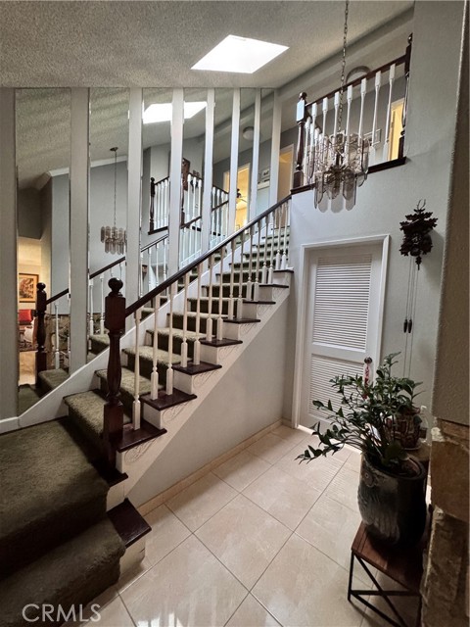1241 Flintlock Road, Diamond Bar, CA 91765
- MLS#: CV25181043 ( Single Family Residence )
- Street Address: 1241 Flintlock Road
- Viewed: 5
- Price: $1,100,000
- Price sqft: $549
- Waterfront: Yes
- Wateraccess: Yes
- Year Built: 1969
- Bldg sqft: 2002
- Bedrooms: 4
- Total Baths: 2
- Full Baths: 2
- Garage / Parking Spaces: 2
- Days On Market: 158
- Additional Information
- County: LOS ANGELES
- City: Diamond Bar
- Zipcode: 91765
- District: Pomona Unified
- Elementary School: RANHIL
- Middle School: LORBEE
- High School: DIARAN
- Provided by: Elevate Real Estate Agency
- Contact: Maria Maria

- DMCA Notice
-
DescriptionWelcome to 1241 Flintlock Rd A Diamond Bar Retreat with ADU Potential. Dont miss this Diamond Bar gem. Located in a desirable neighborhood with award winning schools, this beautifully updated 4 bedroom, 2 bathroom home offers comfort, style, and endless possibilities. The inviting floor plan features new stair carpet, tile flooring, a cozy fireplace, and a well designed kitchen with granite countertops and ample storage. Updated bathrooms, dual pane windows, custom wood shutters, and a durable tile roof add lasting value. French doors open to a private backyard with a covered patio and mature fruit trees, perfect for entertaining or unwinding. With zoning that allows for an addition or ADU/casita, the property offers excellent potential for multi generational living or rental income. Community amenities include a private clubhouse with pool and event space, all for just $300/year HOA. Conveniently located near shopping, dining, parks, and freeway access. The City of Diamond Bar allows a detached ADU of up to 1,000 sq. ft. In addition, a Junior ADU (JADU) can be added, typically attached to the existing garage. This means you can have up to two units total, with a maximum ADU size of 1,000 sq. ft.
Property Location and Similar Properties
Contact Patrick Adams
Schedule A Showing
Features
Accessibility Features
- None
Appliances
- Dishwasher
Architectural Style
- Contemporary
- Spanish
Assessments
- None
Association Amenities
- Pool
- Playground
- Clubhouse
Association Fee
- 300.00
Association Fee Frequency
- Annually
Commoninterest
- None
Common Walls
- No Common Walls
Construction Materials
- Concrete
Cooling
- Central Air
Country
- US
Days On Market
- 105
Door Features
- Double Door Entry
Eating Area
- Area
Electric
- 220 Volts in Garage
Elementary School
- RANHIL2
Elementaryschool
- Ranch Hill
Entry Location
- front
Exclusions
- Washer dryer refrigerator
Fencing
- Block
- Privacy
Fireplace Features
- Family Room
Flooring
- Carpet
- Tile
Foundation Details
- Brick/Mortar
Garage Spaces
- 2.00
Heating
- Central
High School
- DIARAN
Highschool
- Diamond Ranch
Interior Features
- Built-in Features
- Ceiling Fan(s)
- Granite Counters
- High Ceilings
- Open Floorplan
- Recessed Lighting
Laundry Features
- In Garage
Levels
- Two
Living Area Source
- Assessor
Lockboxtype
- None
- See Remarks
Lot Features
- 0-1 Unit/Acre
- Back Yard
- Front Yard
- Garden
- Landscaped
- Lawn
- Level with Street
- Sprinklers In Front
- Sprinklers In Rear
- Yard
Middle School
- LORBEE
Middleorjuniorschool
- Lorbeer
Parcel Number
- 8706016006
Parking Features
- Direct Garage Access
- Driveway
- Concrete
- Driveway Level
- Garage
- Garage Faces Front
Patio And Porch Features
- Patio Open
Pool Features
- None
Postalcodeplus4
- 1118
Property Type
- Single Family Residence
Property Condition
- Updated/Remodeled
Road Surface Type
- Paved
Roof
- Spanish Tile
School District
- Pomona Unified
Security Features
- Carbon Monoxide Detector(s)
- Fire and Smoke Detection System
Sewer
- Public Sewer
Spa Features
- None
Utilities
- Cable Available
- Electricity Connected
- Natural Gas Connected
- Sewer Connected
View
- City Lights
- Hills
Water Source
- Public
Window Features
- Double Pane Windows
- Plantation Shutters
- Shutters
- Skylight(s)
Year Built
- 1969
Year Built Source
- Assessor
Zoning
- LCR18000*
