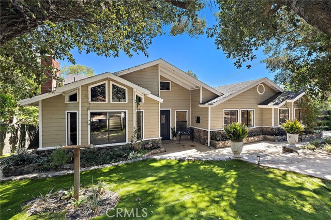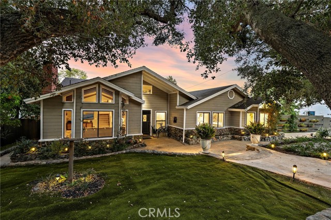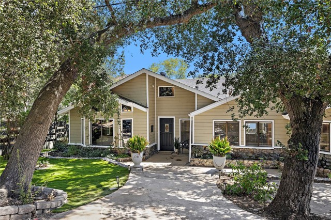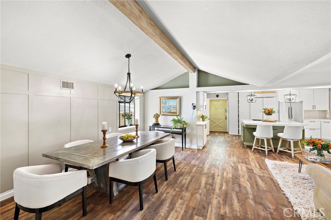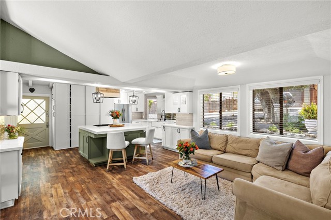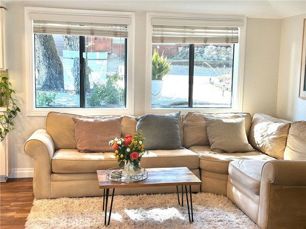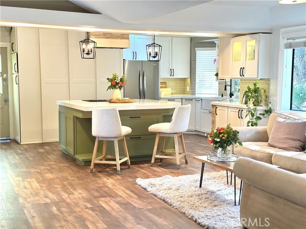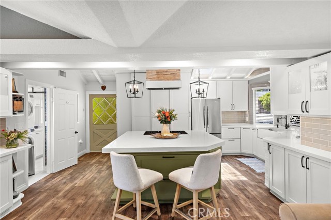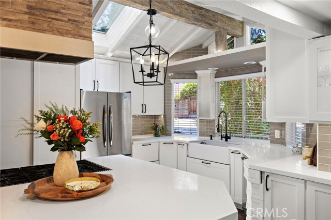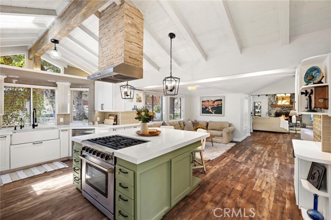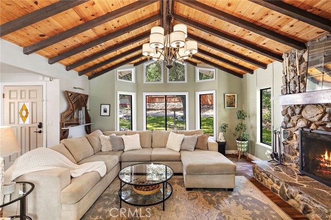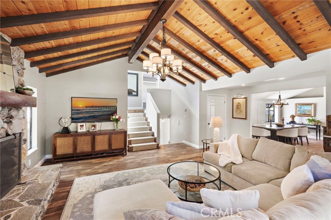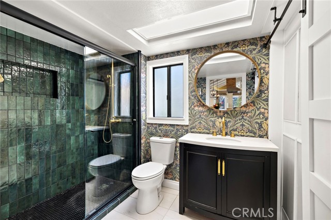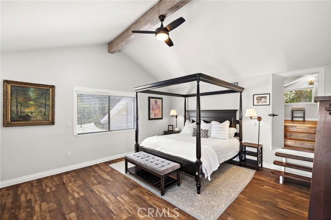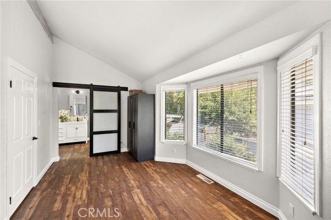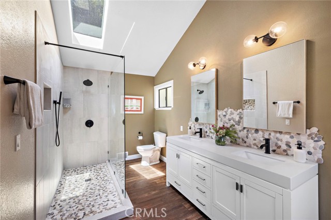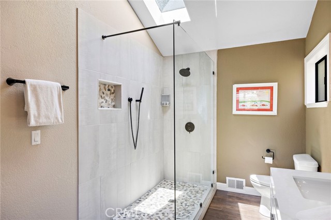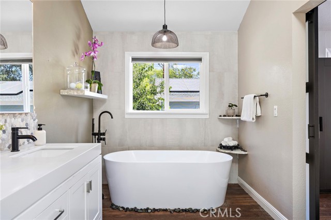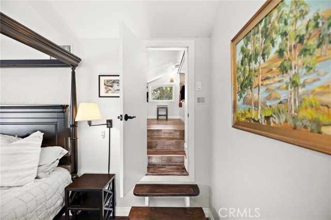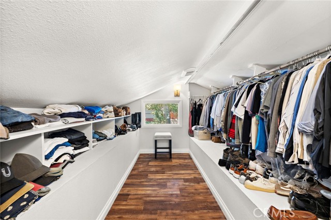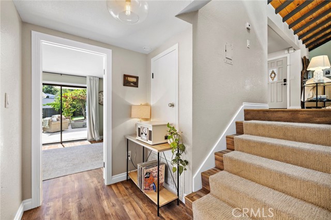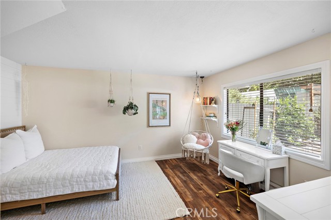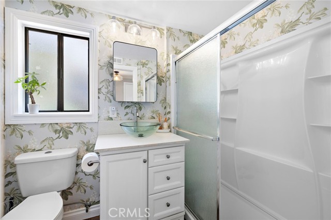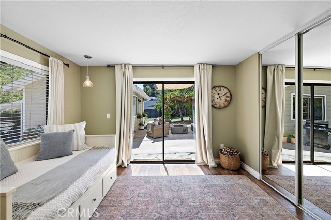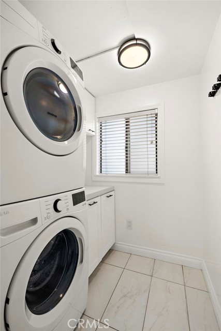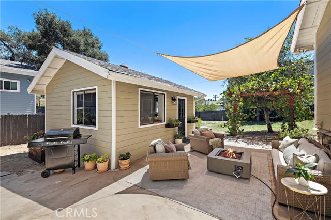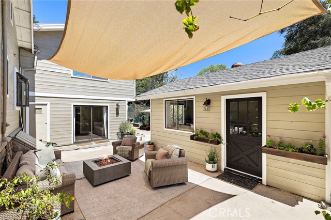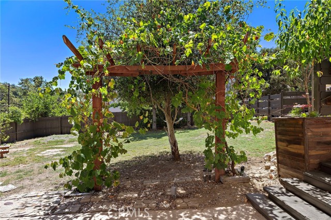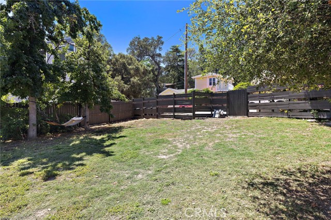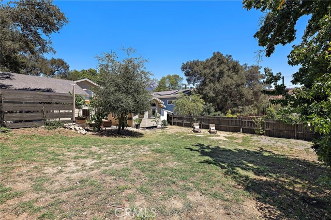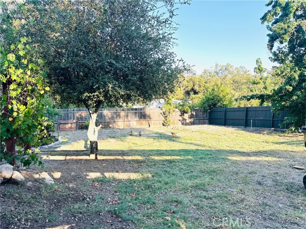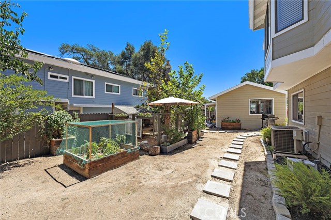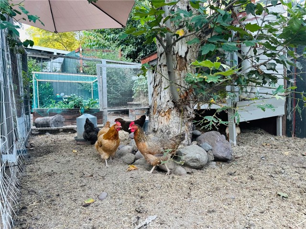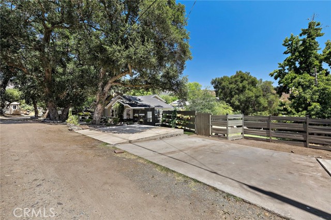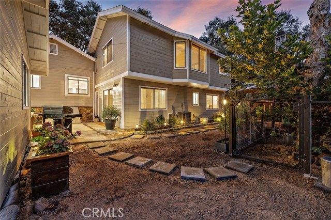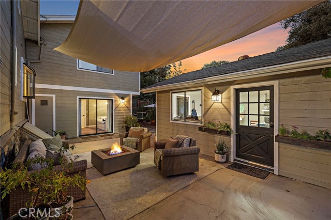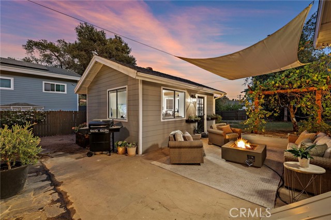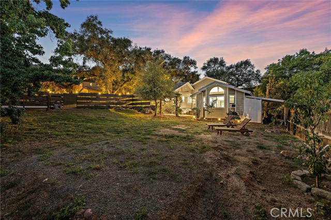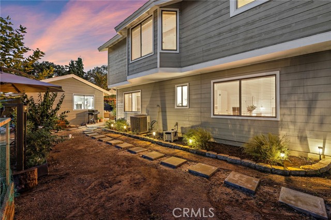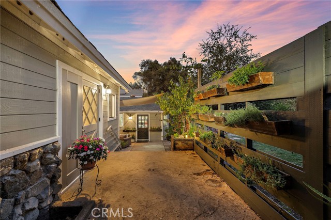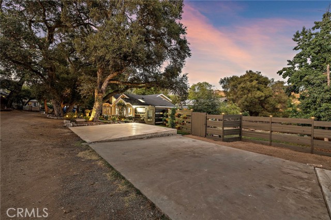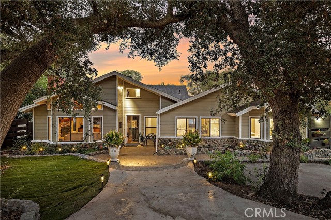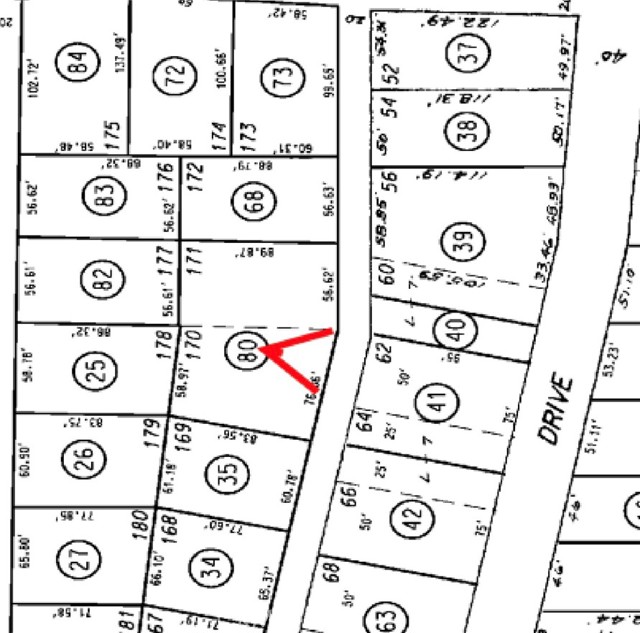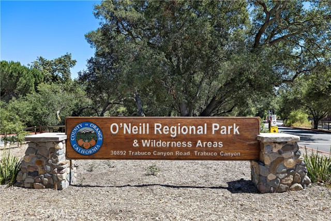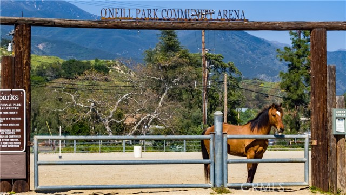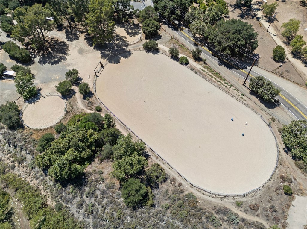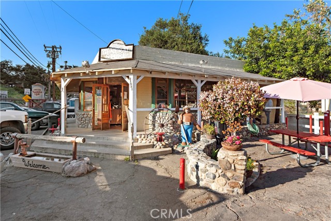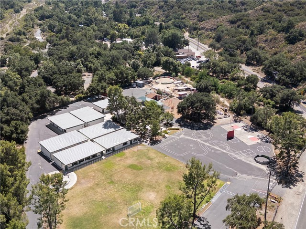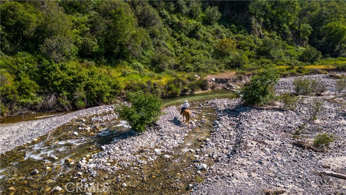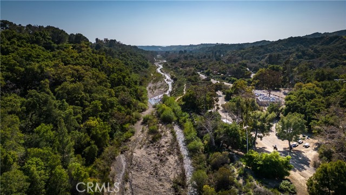20462 Pine Road, Trabuco Canyon, CA 92679
- MLS#: OC25182270 ( Single Family Residence )
- Street Address: 20462 Pine Road
- Viewed: 4
- Price: $1,480,000
- Price sqft: $604
- Waterfront: Yes
- Wateraccess: Yes
- Year Built: 1966
- Bldg sqft: 2450
- Bedrooms: 3
- Total Baths: 3
- Full Baths: 2
- Garage / Parking Spaces: 5
- Days On Market: 76
- Additional Information
- County: ORANGE
- City: Trabuco Canyon
- Zipcode: 92679
- Subdivision: Other (othr)
- District: Saddleback Valley Unified
- Elementary School: TRABUC
- Middle School: RASAMA
- High School: TRAHIL
- Provided by: Douglas Elliman of California
- Contact: Kendall Kendall

- DMCA Notice
-
DescriptionDiscover refined living in this exceptional custom equestrian estate, where every detail has been thoughtfully curated for elegance and comfort. The completely reimagined kitchen, framed by open beam architecture, boasts white shaker cabinetry, multiple deep pan drawers, a quartz topped center island, a custom three door walk in pantry, stacked stone range hood, antiqued tile backsplash, and top tier appliances, including a Thor six burner range. Just beyond, a charming offers an intimate lounging space for family gatherings or entertaining, while the grand dining room sets the stage for memorable dinners. The living room is anchored by a dramatic stone fireplace, soaring beamed ceilings, and expansive walls of glass that bathe the space in natural light. The oversized primary suite is a true private retreat, featuring a spa inspired bath with dual vanities, a walk in shower, soaking tub, and a spacious walk in closet. Downstairs, two additional bedrooms offer generous proportions and a beautifully appointed bath. A detached 326 sq ft tack shedcurrently used as an officeprovides flexibility as an art studio, gym, or creative space that could easily be transformed for leisure or recreation. There is an additional dry storage space. The imagined ideas are endless. Outdoors, the expansive, beautifully landscaped grounds feature custom illuminated planter fencing, expansive grass, chicken coop, charming wood arbor, and outdoor entertaining area. The untapped other half of the large grass lot offers potential for a pool paradise, car collectors garage, horse facilities or even possibly a second residence. All of this is nestled in a serene setting just steps from ONeil Regional Park, with endless hiking, biking, and horseback riding trails at your doorstep. This is more than a homeits a lifestyle defined by elegance, space, and nature.
Property Location and Similar Properties
Contact Patrick Adams
Schedule A Showing
Features
Accessibility Features
- 2+ Access Exits
- 32 Inch Or More Wide Doors
Appliances
- 6 Burner Stove
- Dishwasher
- Gas Oven
- Gas Cooktop
- Propane Cooktop
- Range Hood
- Refrigerator
Architectural Style
- Craftsman
- Custom Built
- Ranch
Assessments
- None
Association Amenities
- Biking Trails
- Hiking Trails
- Horse Trails
Association Fee
- 0.00
Basement
- Unfinished
Commoninterest
- None
Common Walls
- No Common Walls
Construction Materials
- Other
- Stucco
- Wood Siding
Cooling
- Central Air
Country
- US
Days On Market
- 63
Door Features
- Mirror Closet Door(s)
- Sliding Doors
Eating Area
- Area
- Breakfast Counter / Bar
- Breakfast Nook
- Family Kitchen
- Dining Room
- In Kitchen
- Country Kitchen
Elementary School
- TRABUC
Elementaryschool
- Trabuco
Entry Location
- Main
Fencing
- Glass
- Privacy
- Wood
Fireplace Features
- Living Room
- Wood Burning
Flooring
- Vinyl
Garage Spaces
- 0.00
Heating
- Central
- Forced Air
High School
- TRAHIL
Highschool
- Trabuco Hills
Interior Features
- Beamed Ceilings
- Built-in Features
- Cathedral Ceiling(s)
- Ceiling Fan(s)
- Crown Molding
- High Ceilings
- Open Floorplan
- Pantry
- Quartz Counters
- Recessed Lighting
- Wainscoting
- Wood Product Walls
Laundry Features
- Dryer Included
- Individual Room
- Stackable
- Washer Included
Levels
- Two
Living Area Source
- Estimated
Lockboxtype
- Supra
Lockboxversion
- Supra
Lot Features
- 0-1 Unit/Acre
- Back Yard
- Front Yard
- Garden
- Horse Property
- Horse Property Unimproved
- Landscaped
- Lawn
- Lot 10000-19999 Sqft
- Rectangular Lot
- Pasture
- Ranch
- Value In Land
- Yard
Middle School
- RASAMA
Middleorjuniorschool
- Rancho Santa Margarita
Middleorjuniorschoolother
- Trabuco
Other Structures
- Gazebo
- Outbuilding
- Shed(s)
- Workshop
Parcel Number
- 84211180
Parking Features
- Boat
- Driveway
- Gravel
- Off Street
- Oversized
- Private
- RV Access/Parking
- RV Potential
- Street
Patio And Porch Features
- Concrete
- Enclosed
- Patio Open
- Porch
- Front Porch
- Rear Porch
- See Remarks
- Slab
Pool Features
- None
Property Type
- Single Family Residence
Property Condition
- Turnkey
- Updated/Remodeled
School District
- Saddleback Valley Unified
Sewer
- Septic Type Unknown
Spa Features
- None
Subdivision Name Other
- Trabuco Canyon
Uncovered Spaces
- 5.00
Utilities
- Cable Available
- Electricity Available
- Propane
- Water Available
View
- Canyon
- Hills
- Meadow
- Mountain(s)
- Neighborhood
- Pasture
- Trees/Woods
Virtual Tour Url
- https://youtu.be/-6fZw-IPAwo
Water Source
- Public
Window Features
- Bay Window(s)
- Casement Windows
Year Built
- 1966
Year Built Source
- Public Records
