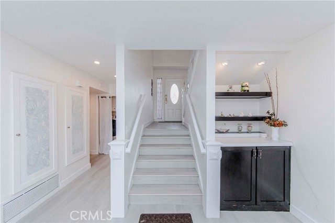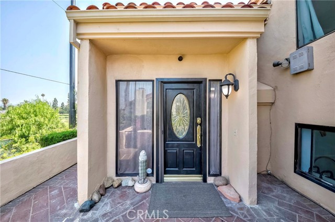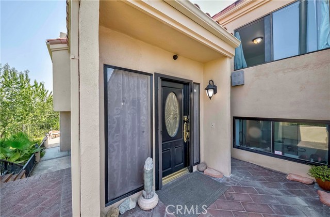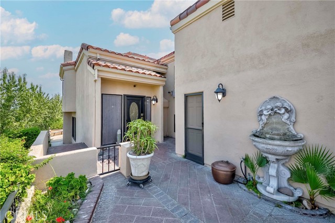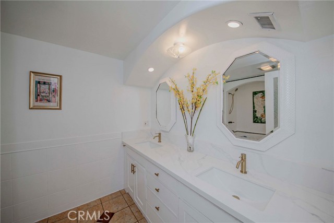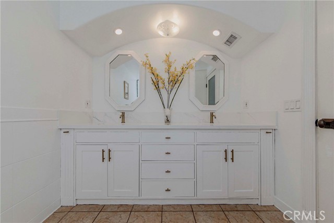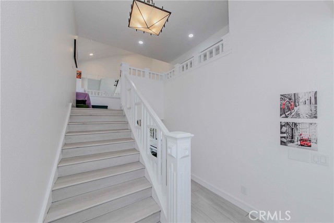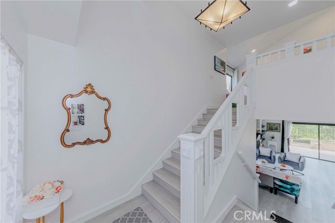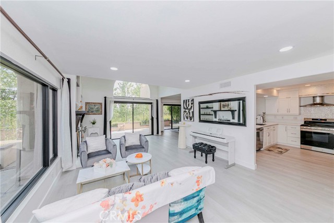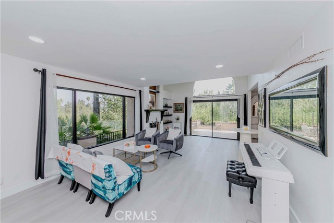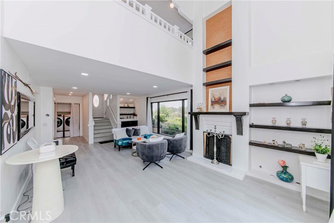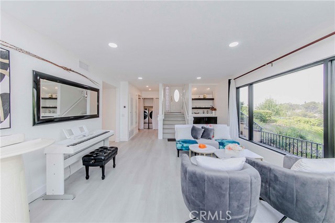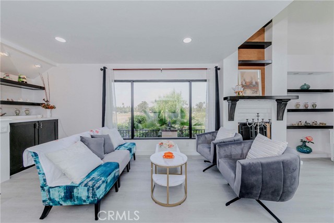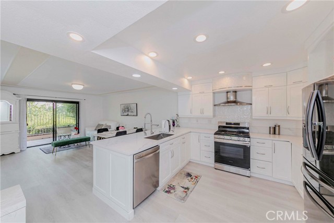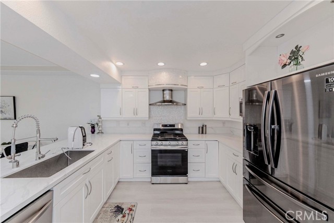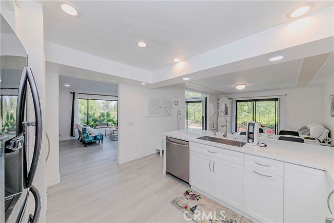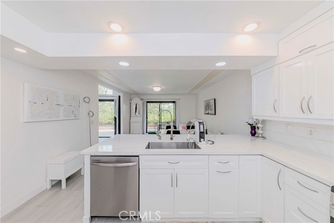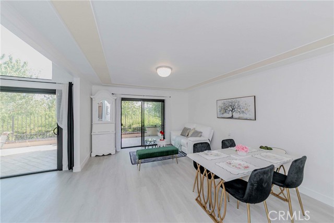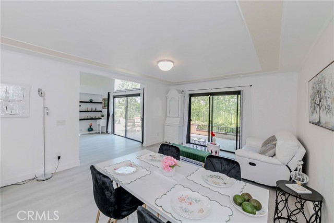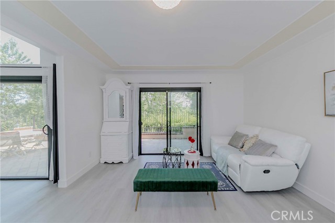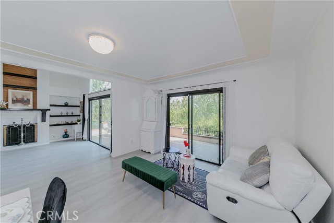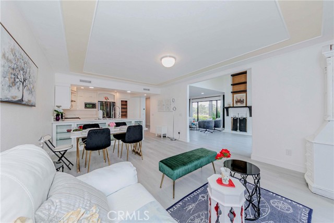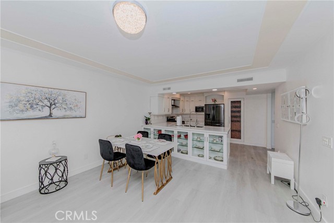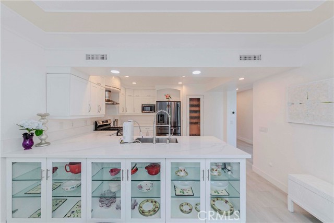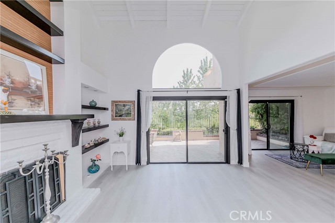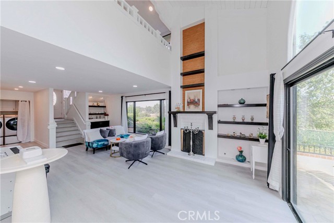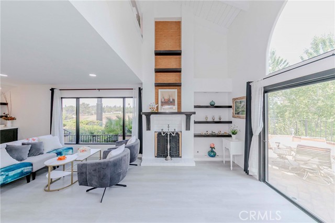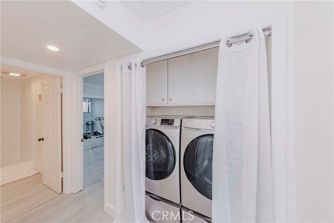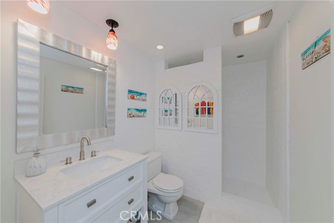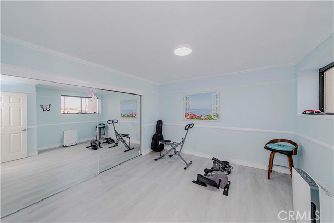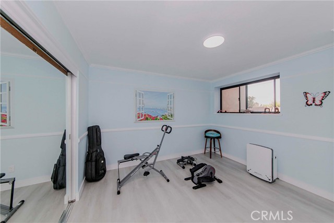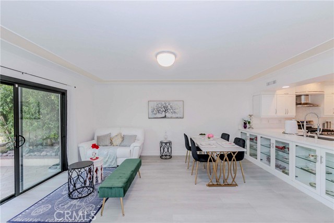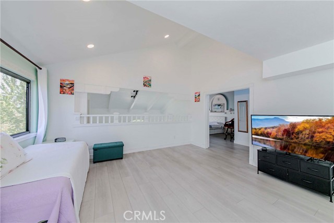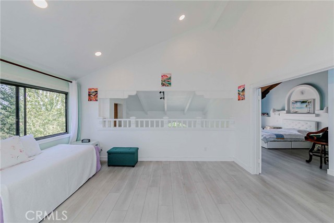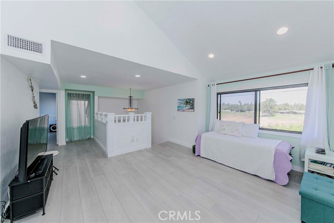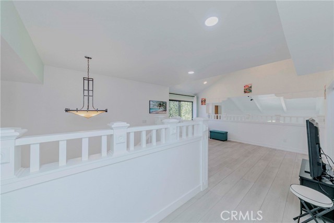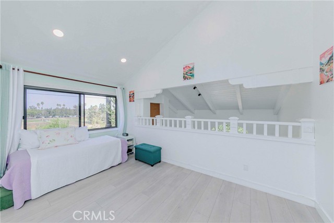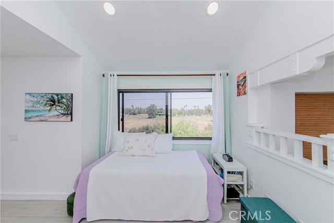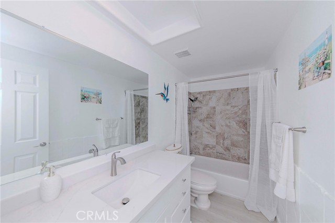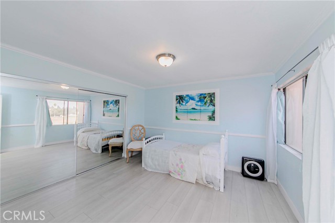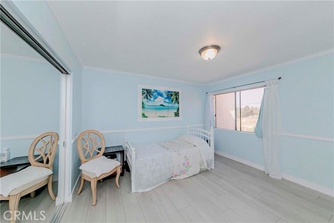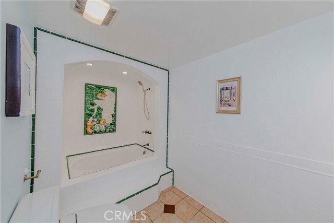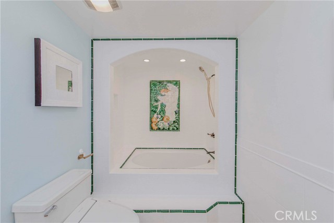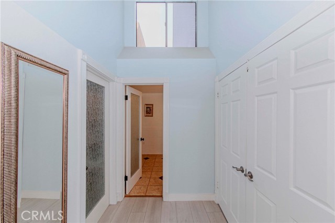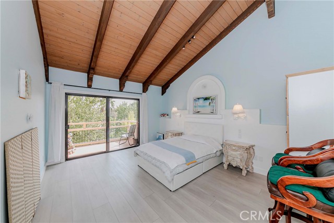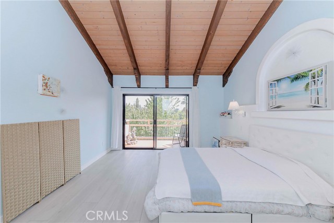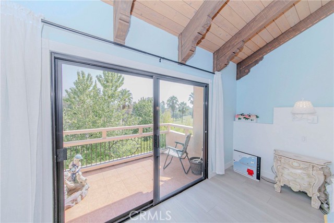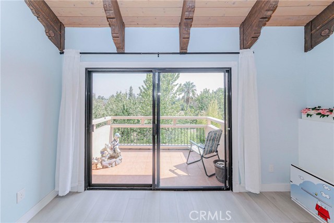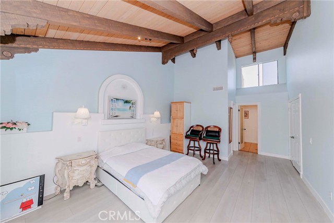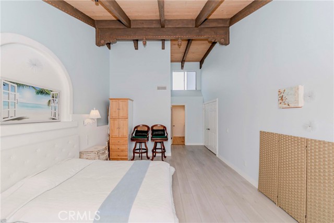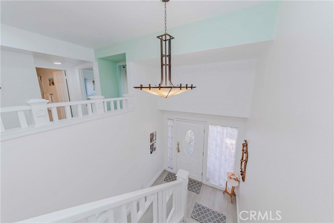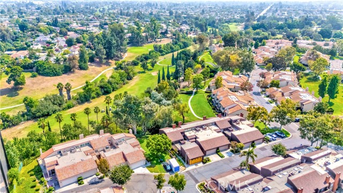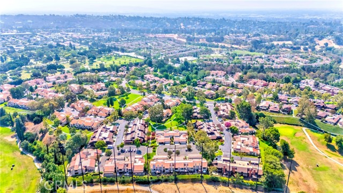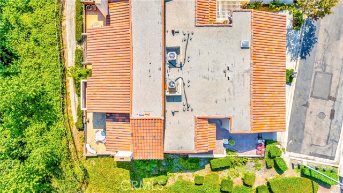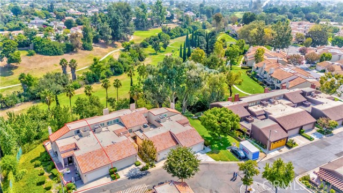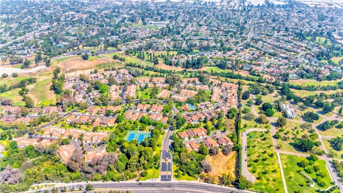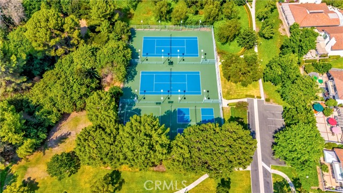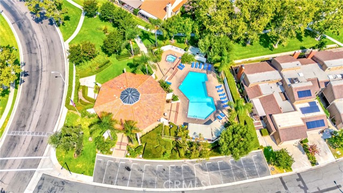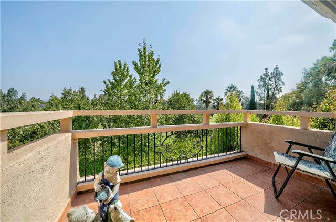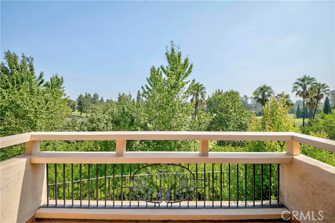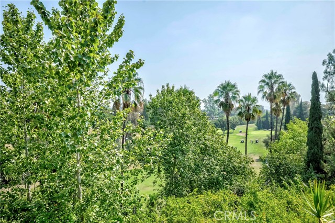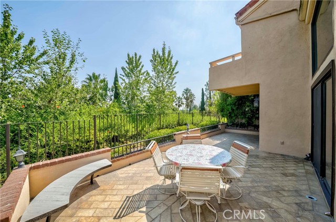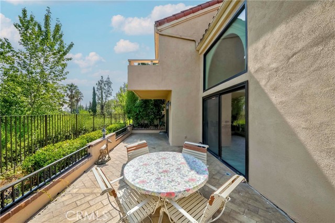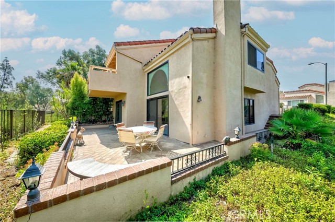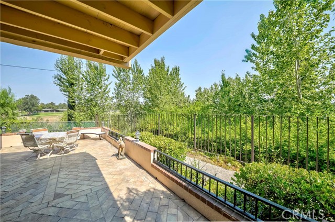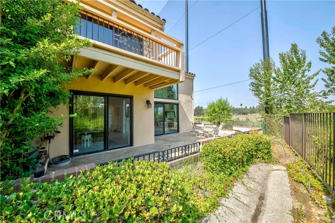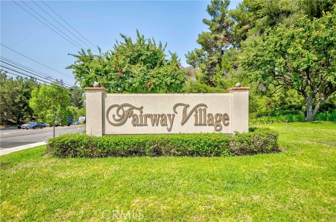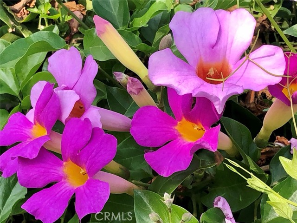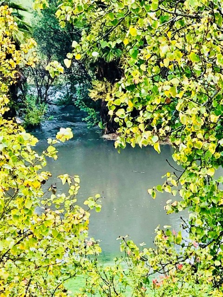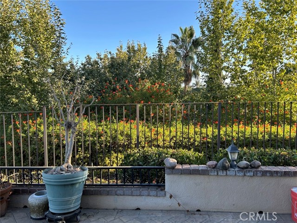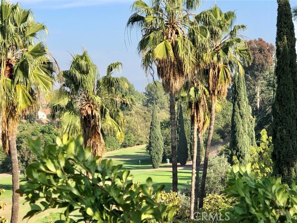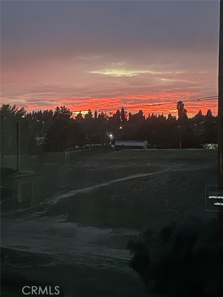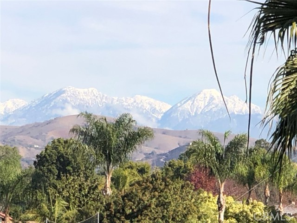413 Thunderbird Court, Fullerton, CA 92835
- MLS#: PW25183401 ( Townhouse )
- Street Address: 413 Thunderbird Court
- Viewed: 10
- Price: $1,149,000
- Price sqft: $540
- Waterfront: No
- Year Built: 1979
- Bldg sqft: 2126
- Bedrooms: 3
- Total Baths: 3
- Full Baths: 3
- Garage / Parking Spaces: 2
- Days On Market: 150
- Additional Information
- County: ORANGE
- City: Fullerton
- Zipcode: 92835
- Subdivision: Fairway Village (frvl)
- District: Fullerton Joint Union High
- Provided by: Team Spirit Realty, Inc.
- Contact: Yeo Yeo

- DMCA Notice
-
DescriptionUnique Prime Location w/Panoramic Golf Course & Mountain Views Exceptional Privacy! 24/7 guard gated town home. locates center of the communityfar from busy streets. 2126 sqft. 3 beds, 3 baths features w/ loft, vaulted ceilings, & oversized windows & doors. Resort feel: golf course, mature trees, year round flowers. In the winter, surrounding snow capped mountains, rainy days w/beautiful river course flows through scenery and widely open views are enhanced as tree leaves drop. The recent updated home w/ open floor plan boasts new PVC flooring, new paint, glass doors & cabinets, LED recessed lights moldings. The kitchen & bathrooms feature brand new quartz stone countertops, sink etc. Samsung stainless steel appliances. Short split staircase,5 steps down to the main level: living room offers upgraded two sliding patio doors, a unique extra large window w/ dual glasses, decorative wood shelves, cabinets, fireplace. Newly widened wall opening between dining, kitchen, living area creates brighter, open flow feel. Kitchen pantry w/ glass door, drawers & pull out selves. This level has 1 bedroom,1 bath, storage, laundry. Upstairs,9 steps up from entry: large loft w/ wood columns, vaulted ceilings, many windows invites sunlight & viewsperfect for office, den, library, or playroom. The loft connects to the master suite through double entry doors. Unique customized like art work, master suite w/ craftsman made wood beam ceilings, built in decorative wall features, walk in closet w/cedar lining, built in organizers, bathroom w/dual sinks,spacious bath tub w/ shower. Rare spacious balcony w/ panoramic views. Has 2nd bedroom: closet w/ built in organizer, & a bath next. The scenery exterior w/ rare spacious front, side, & back yards, feel like a single family home. Unique private iron gate, fencing, stucco walls, & brick flooring. 2 car garage w/ separate entry from main home entry, rare large attic storage area, upgraded built in desk, cabinets, EV charger. Tucked away at the end of the street, right next to the golf course w/ maximum privacy no walking paths, parking lots or facing neighbors is unique gem. Village includes 2 pools & spas, clubhouse, tennis & pickleball courts, basketball, RV parking, scenic walking trails. Fullerton school district: CSUF, Award winning Beechwood. Medical centers, Sports Complex (just across the street), shopping, dining, golf and more.
Property Location and Similar Properties
Contact Patrick Adams
Schedule A Showing
Features
Accessibility Features
- Parking
Appliances
- Dishwasher
- Free-Standing Range
- Gas Range
- Gas Water Heater
- Microwave
Architectural Style
- Contemporary
Assessments
- None
Association Amenities
- Pickleball
- Pool
- Spa/Hot Tub
- Tennis Court(s)
- Sport Court
Association Fee
- 627.27
Association Fee Frequency
- Monthly
Commoninterest
- Planned Development
Common Walls
- 1 Common Wall
Construction Materials
- Stucco
Cooling
- Central Air
Country
- US
Days On Market
- 175
Eating Area
- Breakfast Nook
- In Family Room
Electric
- 220 Volts in Garage
Entry Location
- Ground Level
Fencing
- Wrought Iron
Fireplace Features
- Living Room
Flooring
- See Remarks
Garage Spaces
- 2.00
Heating
- Central
Interior Features
- 2 Staircases
- Balcony
- Beamed Ceilings
- Cathedral Ceiling(s)
- High Ceilings
- Open Floorplan
- Pantry
- Quartz Counters
Laundry Features
- Gas & Electric Dryer Hookup
- Inside
Levels
- Two
Living Area Source
- Assessor
Lockboxtype
- None
Lot Features
- Back Yard
- Cul-De-Sac
Parcel Number
- 29318417
Parking Features
- Garage
- Garage Faces Front
- Garage - Single Door
- Garage Door Opener
Patio And Porch Features
- Concrete
- Patio
Pool Features
- Community
Postalcodeplus4
- 2731
Property Type
- Townhouse
Roof
- Spanish Tile
School District
- Fullerton Joint Union High
Security Features
- 24 Hour Security
- Gated with Attendant
- Automatic Gate
- Carbon Monoxide Detector(s)
- Gated Community
Sewer
- Public Sewer
Spa Features
- Community
Subdivision Name Other
- Fairway Village (FRVL)
Utilities
- Electricity Connected
- Natural Gas Connected
- Sewer Connected
- Water Connected
View
- Golf Course
- Mountain(s)
- Park/Greenbelt
- Trees/Woods
Views
- 10
Water Source
- Public
Year Built
- 1979
Year Built Source
- Assessor
