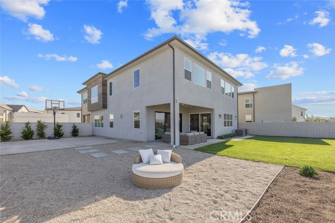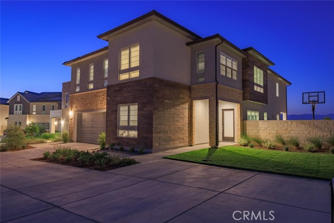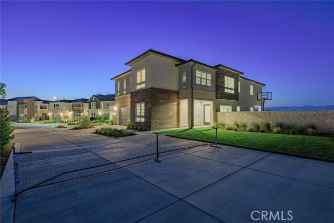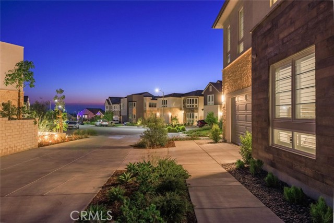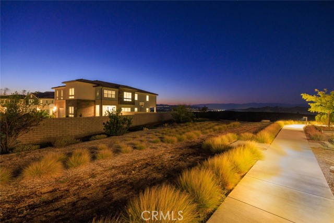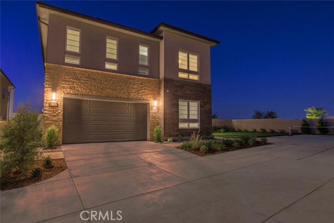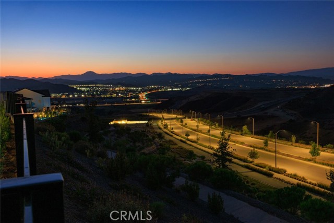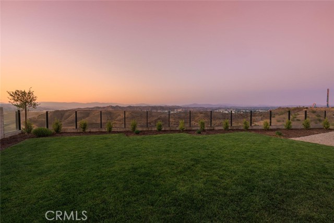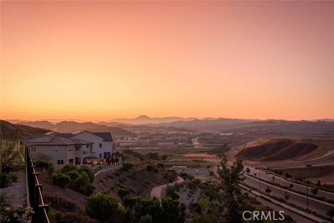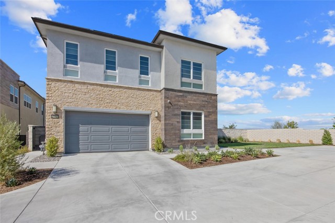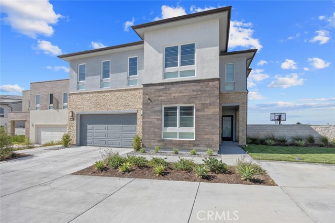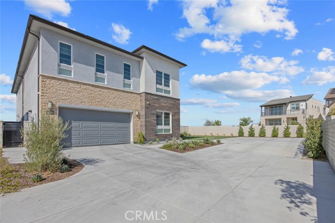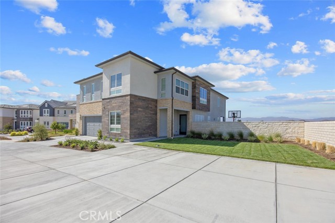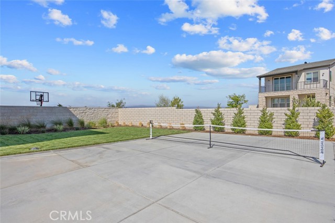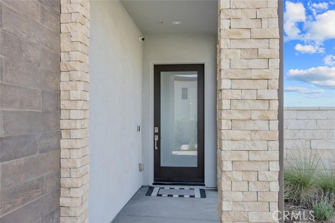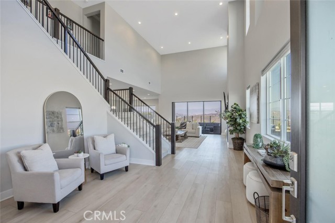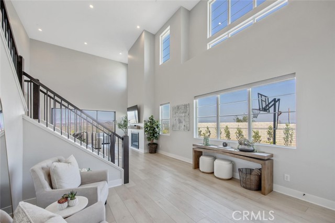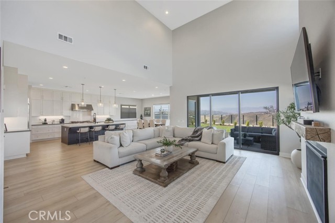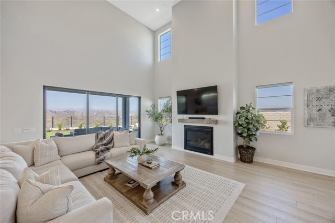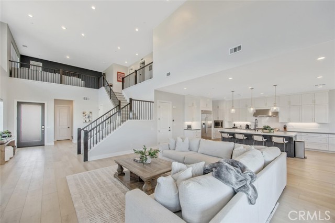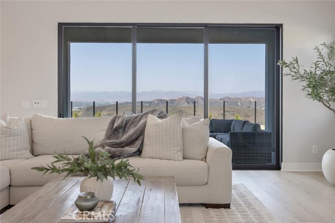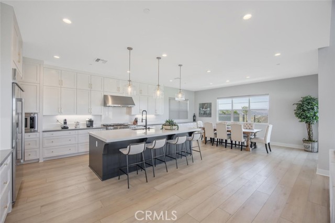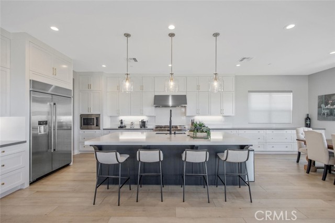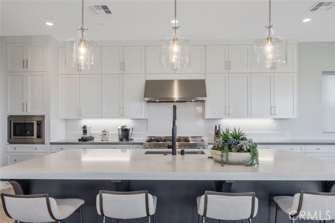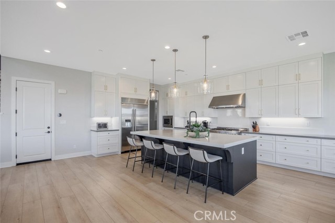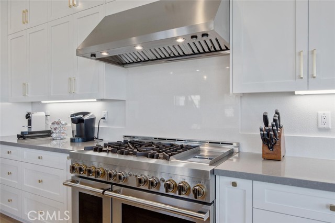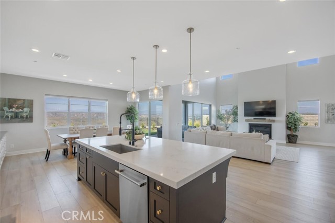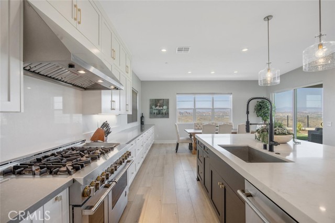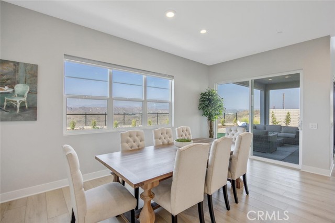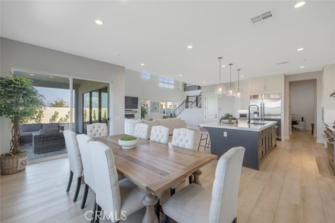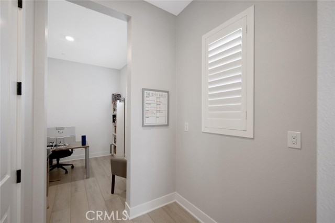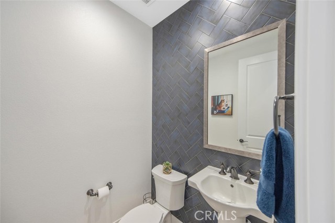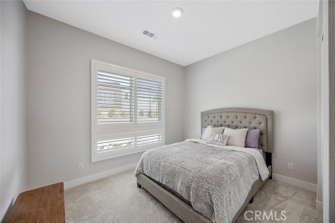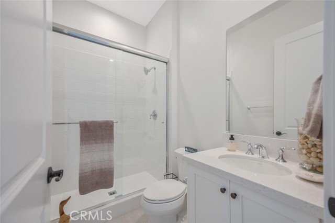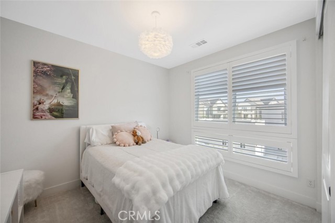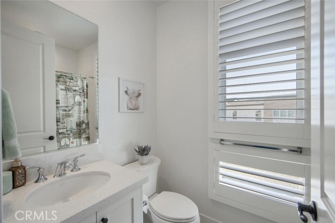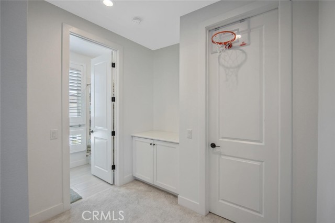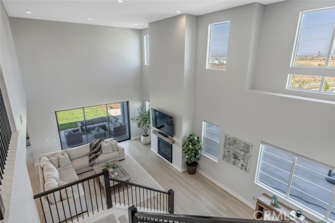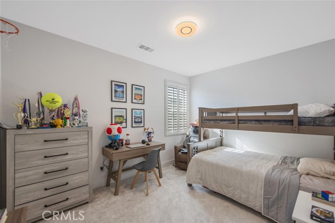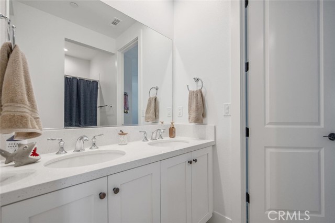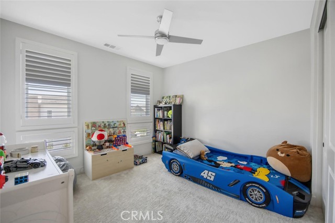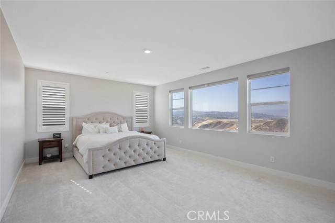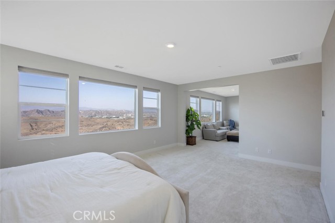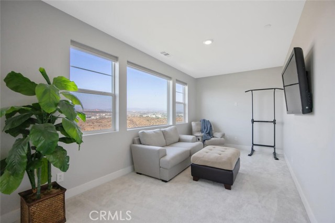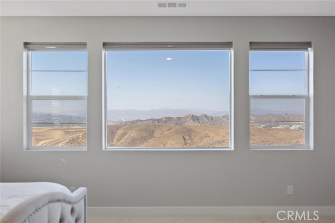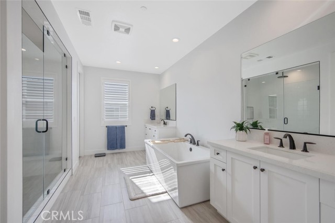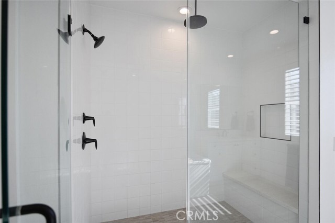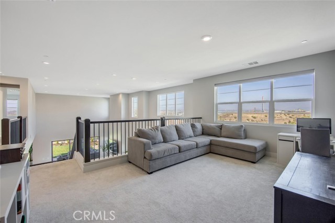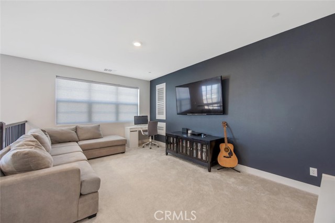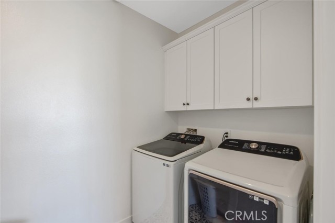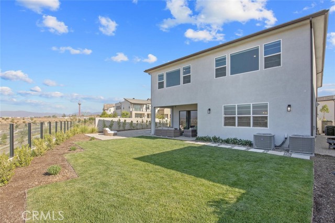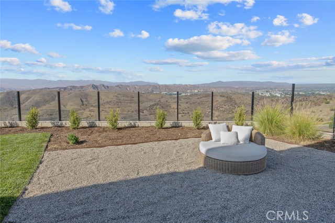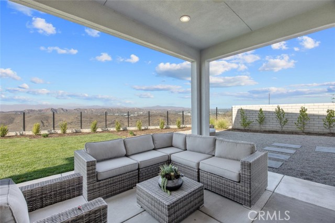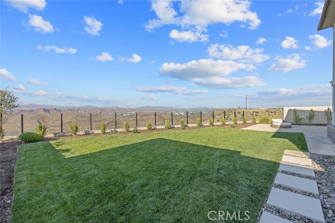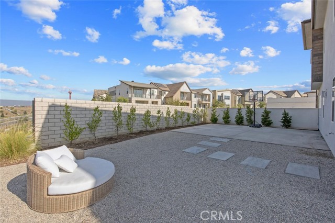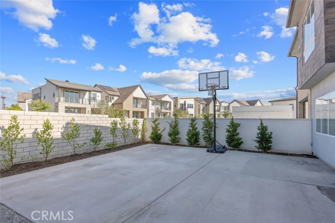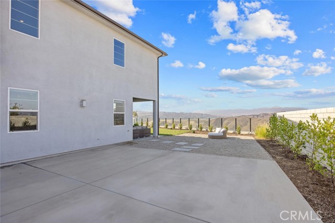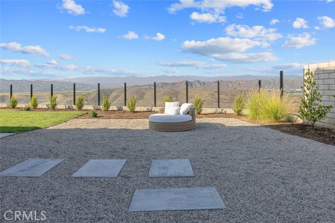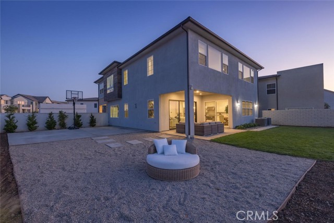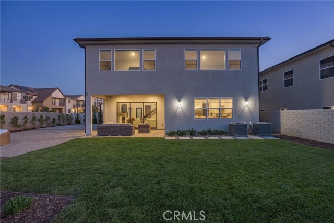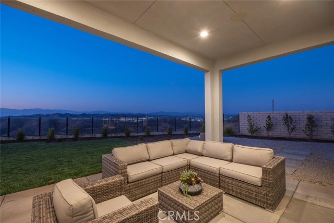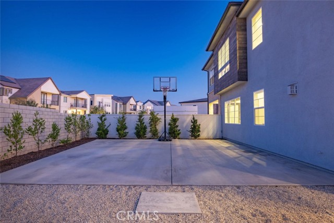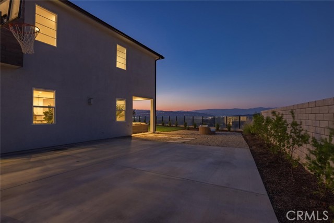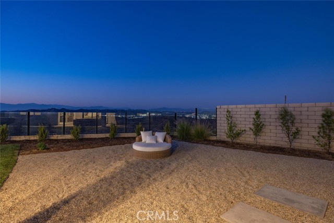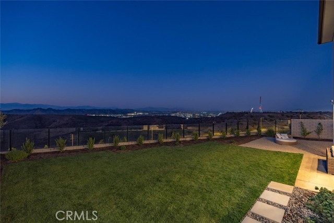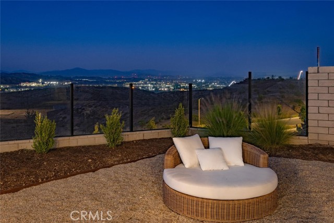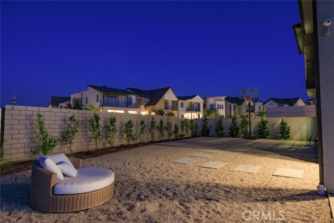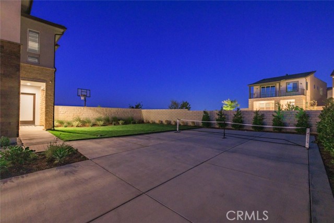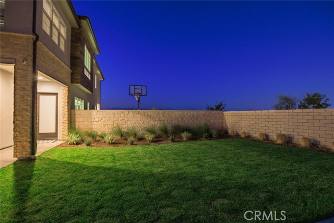27751 Reel Lane, Stevenson Ranch, CA 91381
- MLS#: SR25180246 ( Single Family Residence )
- Street Address: 27751 Reel Lane
- Viewed: 8
- Price: $1,900,000
- Price sqft: $489
- Waterfront: Yes
- Wateraccess: Yes
- Year Built: 2022
- Bldg sqft: 3882
- Bedrooms: 5
- Total Baths: 5
- Full Baths: 4
- 1/2 Baths: 1
- Garage / Parking Spaces: 3
- Days On Market: 147
- Additional Information
- County: LOS ANGELES
- City: Stevenson Ranch
- Zipcode: 91381
- Subdivision: Skylar (skylar5p)
- District: Call Listing Office
- Elementary School: OAKHIL
- Middle School: RANPIC
- High School: WESRAN
- Provided by: Prime Real Estate
- Contact: Bri Bri

- DMCA Notice
-
DescriptionBetter than new construction (no builder delays, already upgraded, completely landscaped & move in ready)! Stunning Valencia executive estate on a premium 11,369 sq. ft. lot at the end of a private cul de sac. This 2 year new home offers 270 panoramic views of hillsides, city lights, and Six Flags, enhanced by rare designer glass privacy walls. The resort style backyard is an entertainer's dream, featuring a California room with stacking doors, a half basketball/pickleball court, and is pool ready. Inside, the nearly 3,900 sq. ft. home impresses with soaring ceilings and a light filled, two story great room. The open concept layout flows into a chefs kitchen with 2 inch quartz counters and an oversized island. This versatile floor plan includes a main level ensuite bedroom and a private office. Upstairs, a large loft joins four more bedrooms. The primary suite is a true retreat, featuring a wall of windows with incredible views and a spa inspired bath. Modern conveniences include owned solar, automatic blinds, and whole home data wiring. The property also has a 3 car tandem garage and abundant parking. Enjoy exclusive community amenities like resort style pools, a spa, clubhouse, and a weekly Farmers Market. A unique opportunity to own the best lot and views in the community.
Property Location and Similar Properties
Contact Patrick Adams
Schedule A Showing
Features
Accessibility Features
- None
Appliances
- Built-In Range
- Dishwasher
- Double Oven
- ENERGY STAR Qualified Appliances
- ENERGY STAR Qualified Water Heater
- Disposal
- Gas Range
- High Efficiency Water Heater
- Microwave
- Refrigerator
- Tankless Water Heater
- Vented Exhaust Fan
- Water Heater
- Water Line to Refrigerator
Architectural Style
- Mid Century Modern
Assessments
- CFD/Mello-Roos
- Unknown
Association Amenities
- Pool
- Spa/Hot Tub
- Barbecue
- Outdoor Cooking Area
- Picnic Area
- Playground
- Bocce Ball Court
- Sport Court
- Biking Trails
- Jogging Track
- Clubhouse
- Recreation Room
- Meeting Room
- Maintenance Grounds
- Management
- Security
- Controlled Access
Association Fee
- 240.00
Association Fee Frequency
- Monthly
Builder Model
- Sora
Builder Name
- Toll Brothers
Commoninterest
- Planned Development
Common Walls
- No Common Walls
Construction Materials
- Stucco
Cooling
- Central Air
- ENERGY STAR Qualified Equipment
- Zoned
Country
- US
Days On Market
- 128
Direction Faces
- Southeast
Eating Area
- Breakfast Counter / Bar
- Family Kitchen
- Dining Room
- In Kitchen
Electric
- Electricity - On Property
- Photovoltaics Seller Owned
- Standard
Elementary School
- OAKHIL
Elementaryschool
- Oak Hills
Entry Location
- Main
Fencing
- Block
- Glass
Fireplace Features
- Family Room
- Outside
- Gas
- Fire Pit
Flooring
- Carpet
- Tile
- Vinyl
Foundation Details
- Slab
Garage Spaces
- 3.00
Heating
- Central
- Natural Gas
High School
- WESRAN
Highschool
- West Ranch
Inclusions
- Washer & Dryer
- all appliances
- window coverings
Interior Features
- Balcony
- Built-in Features
- Cathedral Ceiling(s)
- Ceiling Fan(s)
- High Ceilings
- Home Automation System
- In-Law Floorplan
- Living Room Balcony
- Open Floorplan
- Pantry
- Quartz Counters
- Recessed Lighting
- Storage
- Two Story Ceilings
- Wired for Data
- Wired for Sound
Laundry Features
- Dryer Included
- Gas Dryer Hookup
- Individual Room
- Upper Level
- Washer Hookup
- Washer Included
Levels
- Two
Living Area Source
- Assessor
Lockboxtype
- None
Lot Dimensions Source
- Assessor
Lot Features
- 0-1 Unit/Acre
- Back Yard
- Close to Clubhouse
- Cul-De-Sac
- Front Yard
- Landscaped
- Lawn
- Lot 10000-19999 Sqft
- Flag Lot
- Near Public Transit
- Park Nearby
- Sprinkler System
- Sprinklers In Front
- Sprinklers In Rear
- Walkstreet
- Yard
Middle School
- RANPIC
Middleorjuniorschool
- Rancho Pico
Other Structures
- Sport Court Private
Parcel Number
- 2826187013
Parking Features
- Direct Garage Access
- Driveway
- Concrete
- Paved
- Electric Vehicle Charging Station(s)
- Garage
- Garage Faces Front
- Garage Door Opener
- Tandem Garage
Patio And Porch Features
- Covered
- Patio
- Front Porch
Pool Features
- Association
- Community
- Gunite
- Heated
Property Type
- Single Family Residence
Property Condition
- Turnkey
Road Frontage Type
- City Street
Road Surface Type
- Paved
Roof
- Concrete
- Tile
School District
- Call Listing Office
Security Features
- Carbon Monoxide Detector(s)
- Fire and Smoke Detection System
- Security System
Sewer
- Public Sewer
Spa Features
- Association
- Community
- Gunite
- Heated
Subdivision Name Other
- Skylar (SKYLAR5P)
Utilities
- Cable Available
- Electricity Connected
- Natural Gas Connected
- Phone Available
- Sewer Connected
- Water Connected
View
- City Lights
- Hills
- Mountain(s)
- Neighborhood
- Panoramic
Virtual Tour Url
- https://tours.finehomepix.com/public/vtour/display/2345836?idx=1#!/
Water Source
- Public
Window Features
- Custom Covering
Year Built
- 2022
Year Built Source
- Assessor
