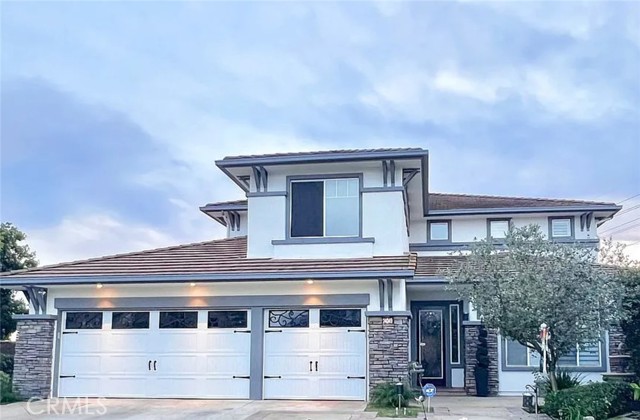24049 Skyline, Mission Viejo, CA 92692
- MLS#: OC25184277 ( Single Family Residence )
- Street Address: 24049 Skyline
- Viewed: 7
- Price: $2,175,000
- Price sqft: $564
- Waterfront: No
- Year Built: 1998
- Bldg sqft: 3859
- Bedrooms: 5
- Total Baths: 5
- Full Baths: 4
- 1/2 Baths: 1
- Garage / Parking Spaces: 6
- Days On Market: 134
- Additional Information
- County: ORANGE
- City: Mission Viejo
- Zipcode: 92692
- Subdivision: Greystone Point (gspt)
- District: Capistrano Unified
- Elementary School: REILLY
- Middle School: NEWHAR
- Provided by: Brightline Capital Group
- Contact: Antoine Antoine

- DMCA Notice
-
DescriptionExquisite Cul de Sac Home with Panoramic Views. Situated on a premium, elevated lot, this recently re piped 5 bedroom, 4.5 bath residence offers breathtaking city light and hillside views. Enhanced with a fully paid off solar energy system and a whole house water filtration system, it combines elegance with modern efficiency. Step inside to warm hardwood floors, formal living and dining rooms, and a chefs kitchen featuring a center island, white cabinetry, stone finishes, Viking 6 burner range, dual ovens, microwave, walk in pantry, and serene garden views. The family room boasts a stacked stone fireplace, custom built ins, and stunning views of the backyard oasis. The main level includes a guest suite with en suite bath and a dedicated office with in wall, high quality cabinetryideal for work from home or easily convertible into a sixth bedroom. Upstairs, the luxurious primary suite offers a private balcony, dual walk in closets, granite topped vanities, a soaking tub, stone flooring, and a separate walk in shower. Additional bedrooms include a Jack and Jill with individual vanities and a private en suite suite. The entertainers backyard features a new pool and spa with Baja step, iPad controlled heating, lighting, and waterfall, plus a built in BBQ, fire feature, and an enchanting English garden with ambient lighting. Located in a desirable community with private lake access, minutes from premier shopping and dining. Additional interior photos coming soon.
Property Location and Similar Properties
Contact Patrick Adams
Schedule A Showing
Features
Accessibility Features
- 32 Inch Or More Wide Doors
- Doors - Swing In
- Lowered Light Switches
Appliances
- 6 Burner Stove
- Barbecue
- Dishwasher
- Double Oven
- Disposal
- Gas Oven
- Gas Range
- Gas Water Heater
- Microwave
- Self Cleaning Oven
- Water Heater
- Water Line to Refrigerator
- Water Softener
Assessments
- Unknown
Association Amenities
- Barbecue
- Outdoor Cooking Area
- Picnic Area
- Playground
- Biking Trails
- Hiking Trails
Association Fee
- 297.00
Association Fee Frequency
- Monthly
Commoninterest
- Planned Development
Common Walls
- 2+ Common Walls
Construction Materials
- Block
- Brick
- Concrete
- Drywall Walls
- Glass
- Stone
- Stucco
Cooling
- Central Air
- ENERGY STAR Qualified Equipment
Country
- US
Days On Market
- 120
Door Features
- ENERGY STAR Qualified Doors
Eating Area
- Family Kitchen
- Dining Room
- In Kitchen
Electric
- Standard
Elementary School
- REILLY
Elementaryschool
- Reilly
Entry Location
- Front door street level
Fencing
- Block
- Glass
- Good Condition
Fireplace Features
- Family Room
- Gas
Flooring
- Carpet
- Wood
Foundation Details
- Concrete Perimeter
- Slab
Garage Spaces
- 3.00
Heating
- Central
- ENERGY STAR Qualified Equipment
- Fireplace(s)
- Forced Air
Interior Features
- Attic Fan
- Balcony
- Bar
- Block Walls
- Built-in Features
- Cathedral Ceiling(s)
- Ceiling Fan(s)
- Granite Counters
- High Ceilings
- Open Floorplan
- Pantry
- Recessed Lighting
Laundry Features
- Gas Dryer Hookup
- Individual Room
- Inside
- Washer Hookup
Levels
- Two
Living Area Source
- Public Records
Lockboxtype
- None
Lot Features
- Landscaped
- Park Nearby
- Sprinkler System
- Yard
Middle School
- NEWHAR2
Middleorjuniorschool
- Newhart
Parcel Number
- 78652211
Parking Features
- Direct Garage Access
- Driveway
- Garage
- Garage - Two Door
- Street
Patio And Porch Features
- Covered
- Patio
Pool Features
- Private
- In Ground
- Waterfall
Postalcodeplus4
- 1877
Property Type
- Single Family Residence
Road Frontage Type
- City Street
- Private Road
Road Surface Type
- Paved
School District
- Capistrano Unified
Security Features
- 24 Hour Security
- Gated with Attendant
- Automatic Gate
- Carbon Monoxide Detector(s)
- Fire and Smoke Detection System
- Gated Community
- Security Lights
- Smoke Detector(s)
Sewer
- Public Sewer
Spa Features
- Private
- In Ground
Subdivision Name Other
- Greystone Point (GSPT)
Uncovered Spaces
- 3.00
Utilities
- Cable Connected
- Electricity Connected
- Natural Gas Connected
- Phone Connected
- Sewer Connected
- Water Connected
View
- Canyon
- City Lights
- Hills
- Mountain(s)
- Neighborhood
- Panoramic
- Pool
- Trees/Woods
Water Source
- Public
Window Features
- Double Pane Windows
- ENERGY STAR Qualified Windows
- Screens
Year Built
- 1998
Year Built Source
- Assessor


