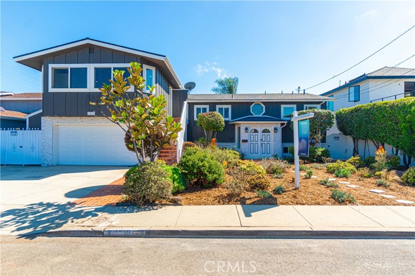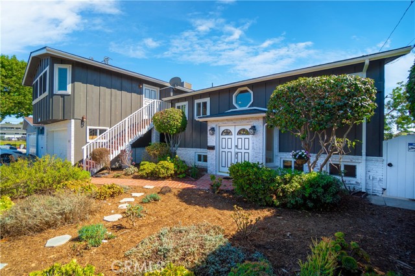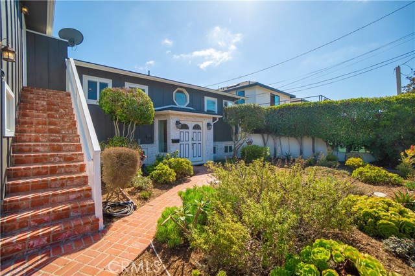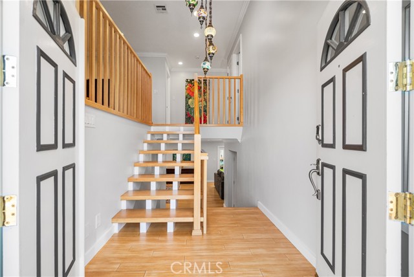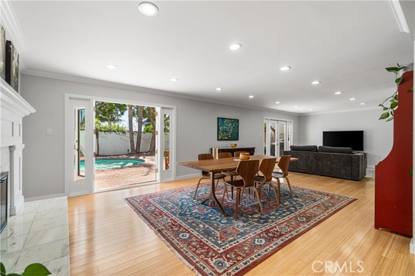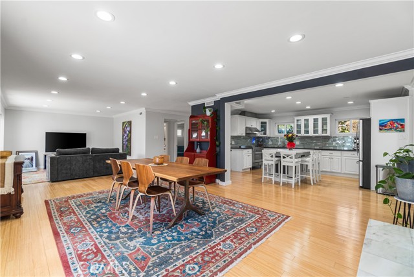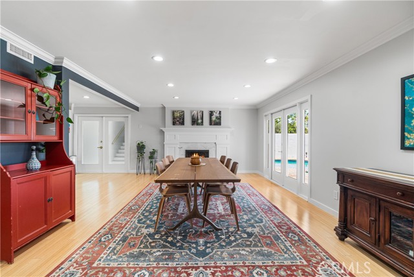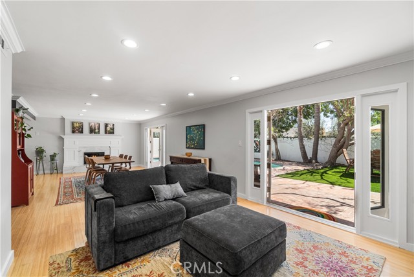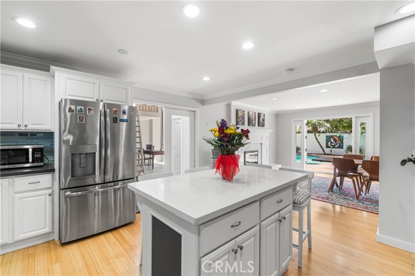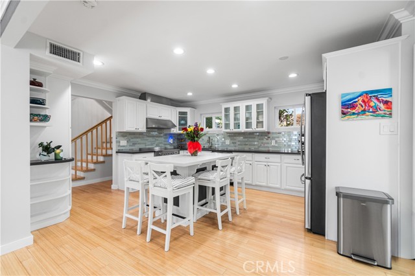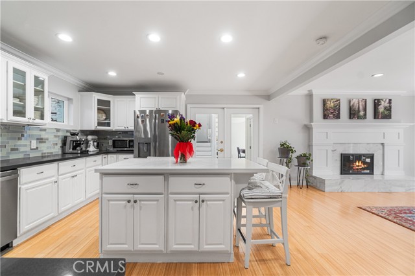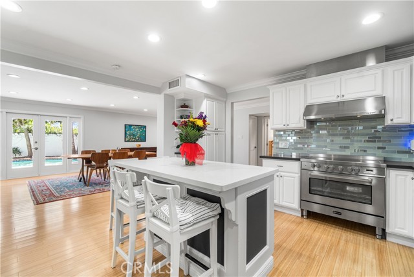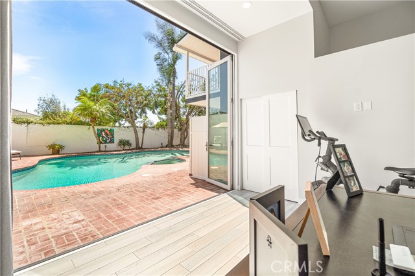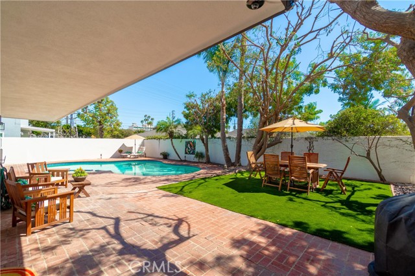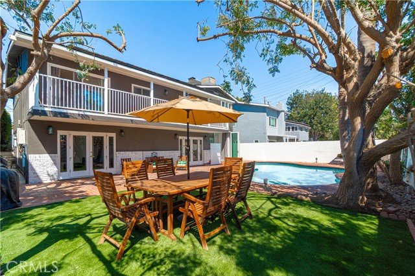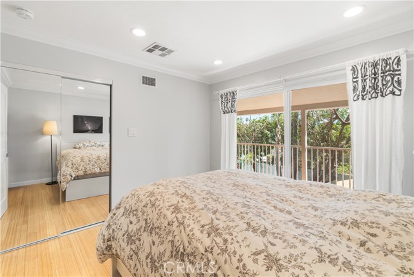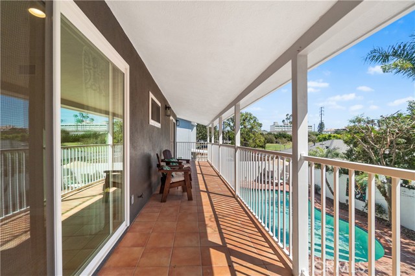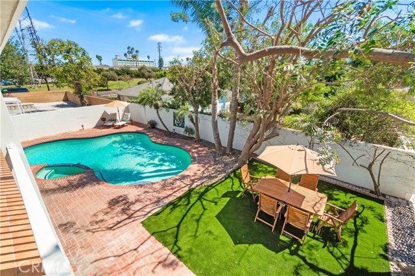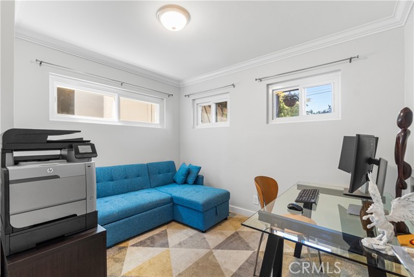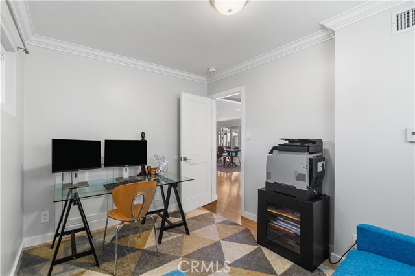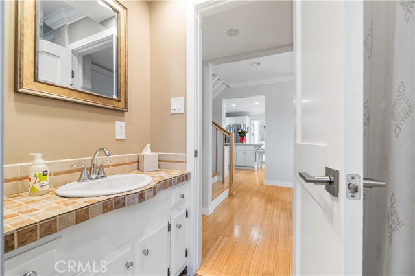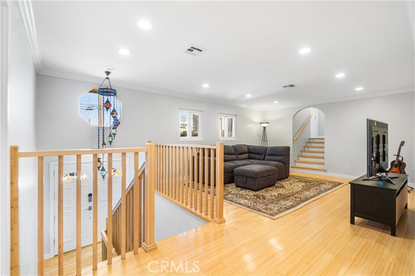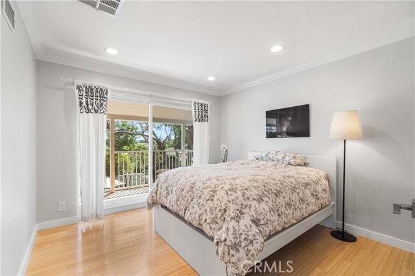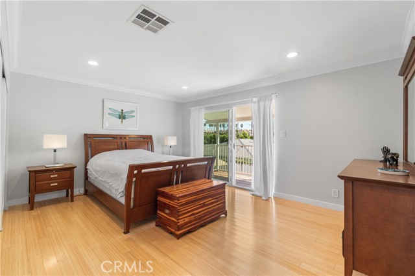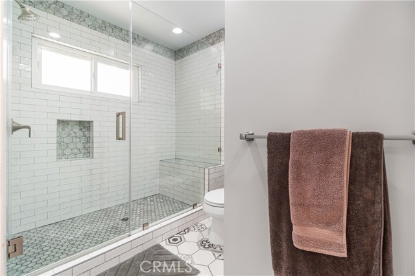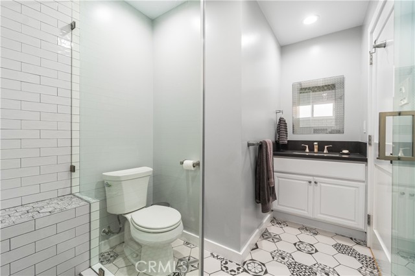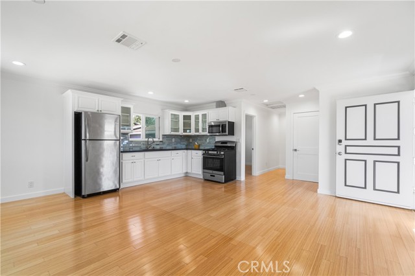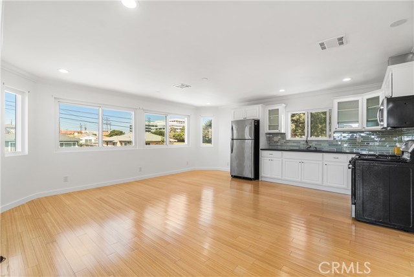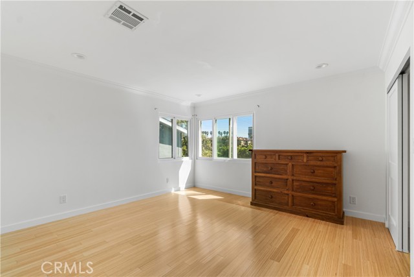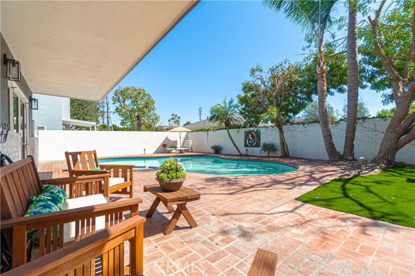1510 Maple Avenue, El Segundo, CA 90245
- MLS#: SB25184430 ( Single Family Residence )
- Street Address: 1510 Maple Avenue
- Viewed: 10
- Price: $2,850,000
- Price sqft: $945
- Waterfront: No
- Year Built: 1962
- Bldg sqft: 3015
- Bedrooms: 5
- Total Baths: 4
- Full Baths: 4
- Garage / Parking Spaces: 2
- Days On Market: 130
- Additional Information
- County: LOS ANGELES
- City: El Segundo
- Zipcode: 90245
- District: El Segundo Unified
- Elementary School: CENSTR
- Middle School: ELSEG
- High School: ELSEG
- Provided by: West Shores Realty, Inc.
- Contact: Hany Hany

- DMCA Notice
-
DescriptionEntertainers Paradise in Southern California! Welcome to your dream homewhere modern luxury meets effortless California living. This beautifully remodeled split level residence is bathed in sunlight and designed for seamless indoor outdoor flow, perfect for entertaining, relaxing, and making lasting memories. Main Living Spaces: The lower level opens wide to the expansive backyard through stunning French doors. A fully remodeled kitchen flows into the dining, family, and living areas, anchored by a cozy fireplacean open concept dream for hosting friends and family. Enjoy year round entertaining with a sparkling pool, outdoor BBQ, and private shower surrounded by drought tolerant landscaping. Work, Play & Retreat: The lower level also features a guest bedroom and bath, plus a dedicated work from home office with oversized bi fold doors that connect you to the serene outdoors. Upstairs, retreat to your luxurious primary suite with a private balcony overlooking the pool and yardyour own peaceful haven. Two additional spacious bedrooms share a full bath, and a formal living room offers space for refined entertaining or quiet evenings. Private Guest Wing: A separate entrance wing provides ultimate flexibility with its own private entry and remodeled layout. Includes a second master suite, a generous living room, office, bathroom, kitchenette, and bonus entry spaceideal for multi generational living, guests, or potential rental income. Extras & Upgrades: Eco conscious living with a full solar system and EV charger in the garage. Thoughtfully landscaped with low maintenance, drought resistant plants for beauty and sustainability. This home is more than just a place to liveits a lifestyle. Whether youre hosting poolside parties, working from a sunny home office, or welcoming extended family, this versatile property captures the very best of the Southern California dream.
Property Location and Similar Properties
Contact Patrick Adams
Schedule A Showing
Features
Appliances
- Dishwasher
- ENERGY STAR Qualified Appliances
- Disposal
- Gas Range
- Gas Cooktop
- Gas Water Heater
- Refrigerator
Assessments
- None
Association Fee
- 0.00
Commoninterest
- None
Common Walls
- No Common Walls
Cooling
- Central Air
Country
- US
Days On Market
- 84
Elementary School
- CENSTR
Elementaryschool
- Center Street
Fireplace Features
- Family Room
Flooring
- Bamboo
Garage Spaces
- 2.00
Heating
- Solar
High School
- ELSEG
Highschool
- El Segundo
Interior Features
- Balcony
- Copper Plumbing Partial
- Crown Molding
- Granite Counters
- In-Law Floorplan
- Open Floorplan
- Recessed Lighting
Laundry Features
- In Garage
Levels
- Multi/Split
Living Area Source
- Assessor
Lockboxtype
- None
Lot Features
- 0-1 Unit/Acre
Middle School
- ELSEG
Middleorjuniorschool
- El Segundo
Parcel Number
- 4139019036
Pool Features
- Private
Postalcodeplus4
- 3303
Property Type
- Single Family Residence
School District
- El Segundo Unified
Sewer
- Public Sewer
View
- None
Views
- 10
Virtual Tour Url
- https://youtu.be/PXL1Do_StKk
Water Source
- Public
Year Built
- 1962
Year Built Source
- Assessor
Zoning
- ESR1YY
