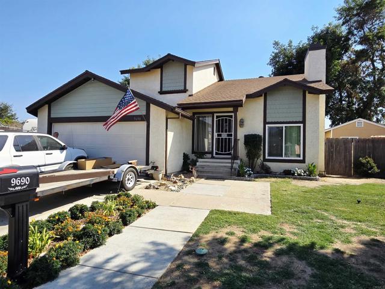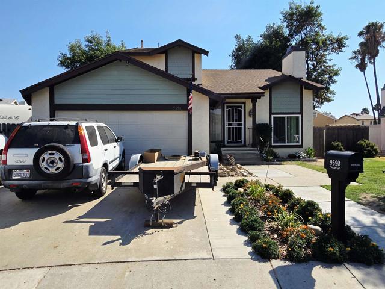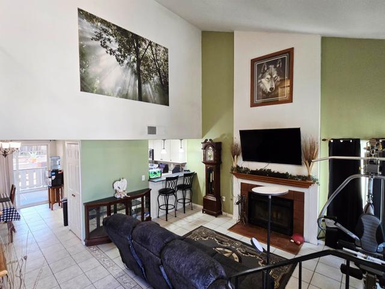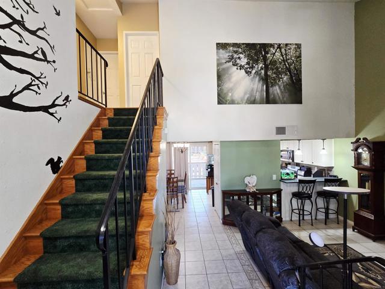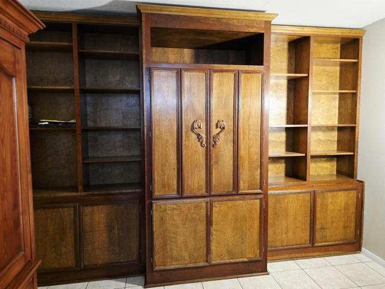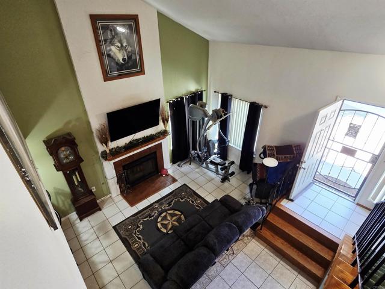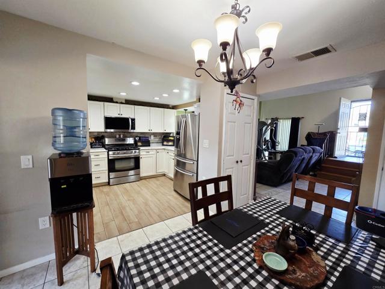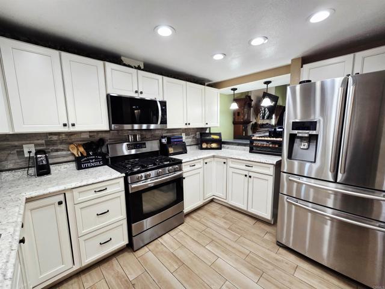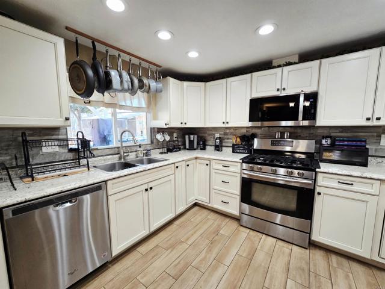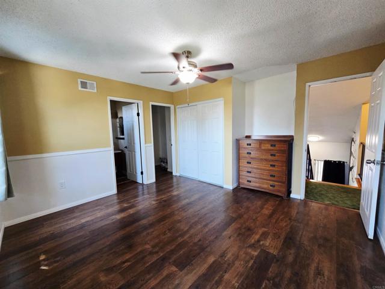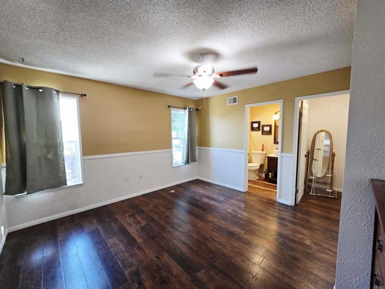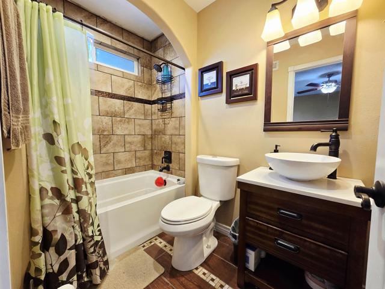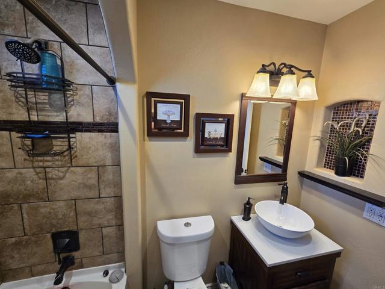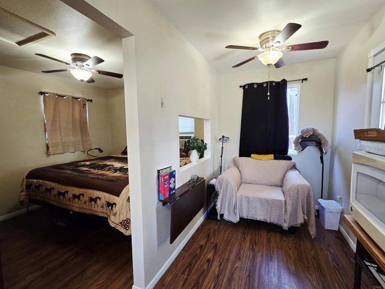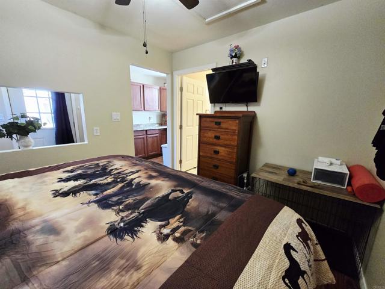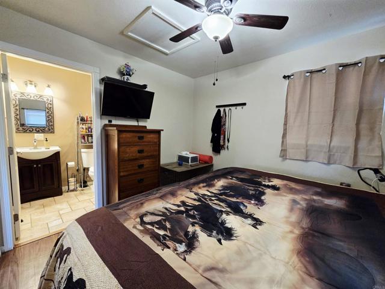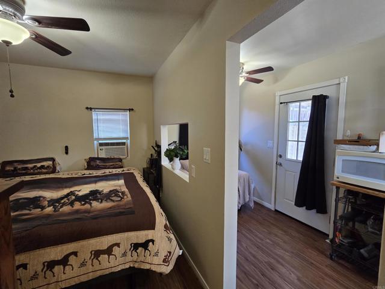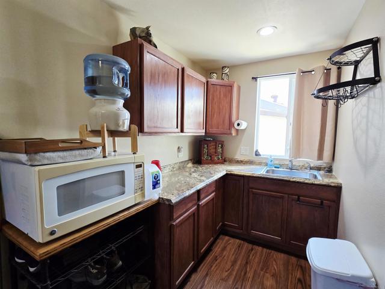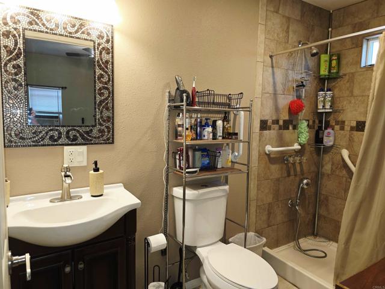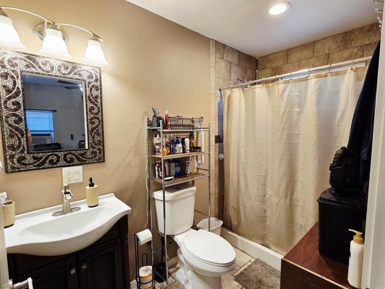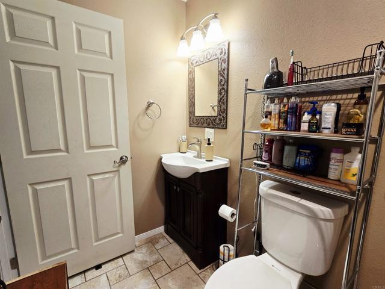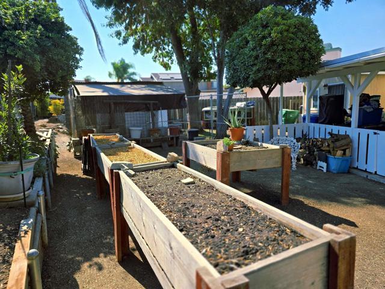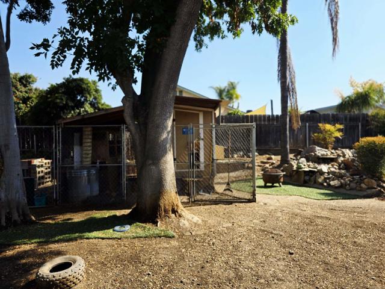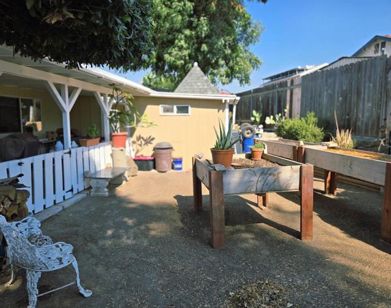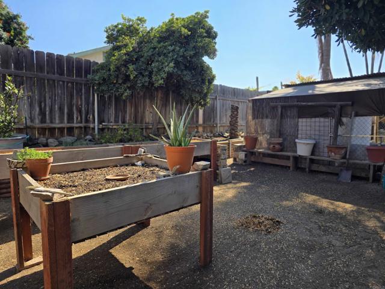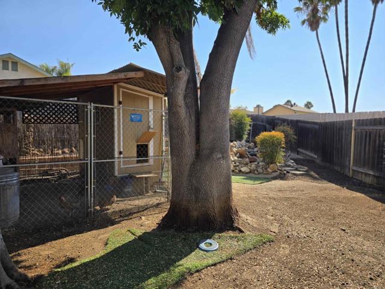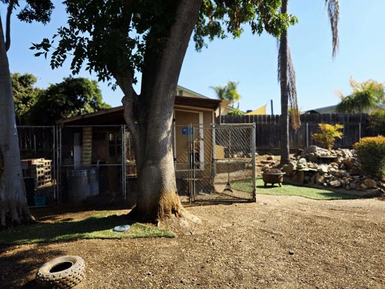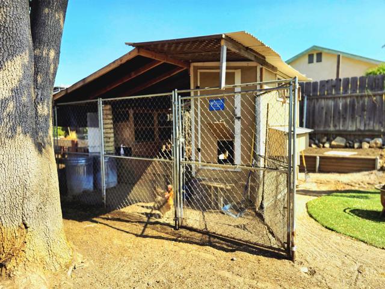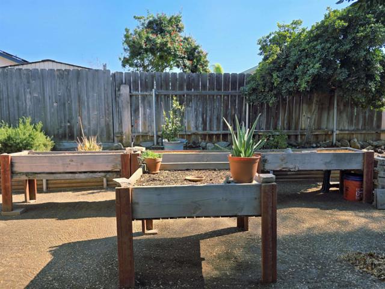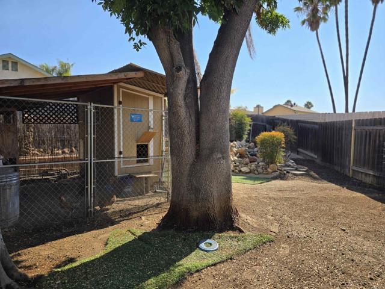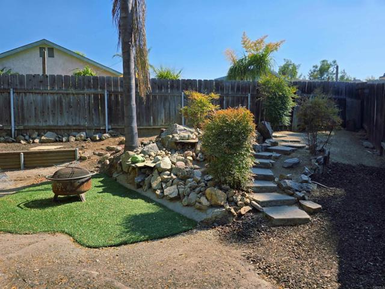9690 Bundy Drive, Santee, CA 92071
- MLS#: NDP2508085 ( Single Family Residence )
- Street Address: 9690 Bundy Drive
- Viewed: 2
- Price: $879,500
- Price sqft: $624
- Waterfront: Yes
- Wateraccess: Yes
- Year Built: 1983
- Bldg sqft: 1409
- Bedrooms: 4
- Total Baths: 3
- Full Baths: 3
- Garage / Parking Spaces: 5
- Days On Market: 74
- Additional Information
- County: SAN DIEGO
- City: Santee
- Zipcode: 92071
- District: Grossmont Union
- High School: STA
- Provided by: Judson Real Estate
- Contact: Marci Marci

- DMCA Notice
-
DescriptionWOW! Country meets city living in this beautifully maintained home on a quiet cul de sac in Santee. This spacious 3 bedroom, 3 bath two story home offers the option for a 4th bedroom downstairs next to a full bath. Lovingly cared for and move in ready, it combines the charm of rural living with the convenience of city life. Wait until you see the custom hand built Cherrywood bookcase with hand carved handles!! Step outside and youll find unique features that set this property apart: A large chicken coop with an outdoor run (two laying hens included!) A charming gazebo/aviary. Four versatile storage sheds (one 10x10 currently used as a guest room, others ideal for hobbies, playroom, or studio). Three 6x2 raised garden beds and one 4x4 box perfect for growing your own vegetables and herbs. Even better, theres a well built detached guest house with a private entrance, kitchenette, bedroom, and full bathfreshly painted and ready for visitors, extended family, or rental income potential. Additional highlights include: RV parking with 30 amp hookup & sewer cleanout (fits up to a 30' trailer). Walker Preserve just a short walk away, offering walking, biking, and equestrian trails, along the San Diego river for licensed fishing and wildlife watching. Nearby is Santana High School and Hill Creek Middle School. Convenient access to shopping, concerts in the park, the Santee Sportsplex, dining, I 8, and Hwy 67 This rare property truly checks all the boxesprivacy, versatility, and location!
Property Location and Similar Properties
Contact Patrick Adams
Schedule A Showing
Features
Accessibility Features
- Grab Bars In Bathroom(s)
- No Interior Steps
Appliances
- Gas Range
- Gas Water Heater
- Microwave
Assessments
- Unknown
Association Fee
- 0.00
Common Walls
- No Common Walls
Cooling
- See Remarks
- Wall/Window Unit(s)
Days On Market
- 36
Direction Faces
- North
Eating Area
- Dining Room
Electric
- 220V Other - See Remarks
Entry Location
- Front
Fencing
- Cross Fenced
- Fair Condition
- Wood
Fireplace Features
- Family Room
Flooring
- Laminate
- Carpet
- Tile
Foundation Details
- Concrete Perimeter
Garage Spaces
- 2.00
Heating
- Central
- Fireplace(s)
- Natural Gas
High School
- STAHS
Highschool
- Santana
Interior Features
- Cathedral Ceiling(s)
- Ceiling Fan(s)
- Corian Counters
- Formica Counters
- High Ceilings
Laundry Features
- In Garage
Levels
- Two
Living Area Source
- Assessor
Lockboxtype
- SentriLock
Lot Features
- Cul-De-Sac
- Front Yard
- Garden
- Lot 6500-9999
- Near Public Transit
- Park Nearby
Other Structures
- Aviary
- Gazebo
- Outbuilding
- Shed(s)
- Two On A Lot
Parcel Number
- 3816241600
Patio And Porch Features
- Covered
Pool Features
- None
Property Type
- Single Family Residence
Property Condition
- Turnkey
Road Frontage Type
- Maintained
Roof
- Asphalt
School District
- Grossmont Union
Security Features
- Carbon Monoxide Detector(s)
- Smoke Detector(s)
Sewer
- Public Sewer
Uncovered Spaces
- 3.00
Utilities
- Propane
- Electricity Connected
View
- Neighborhood
Virtual Tour Url
- https://www.propertypanorama.com/instaview/crmls/NDP2508085
Year Built
- 1983
Year Built Source
- Assessor
Zoning
- R-1
