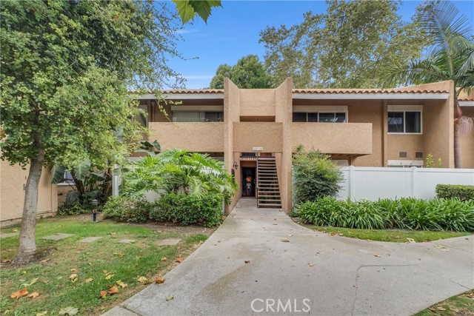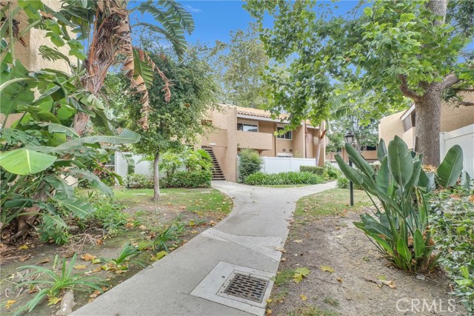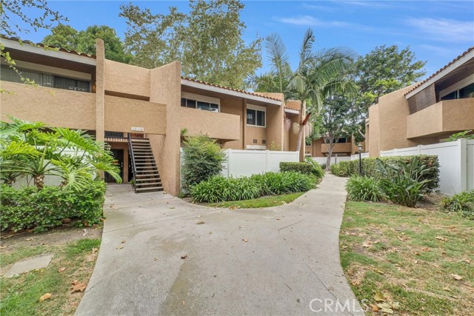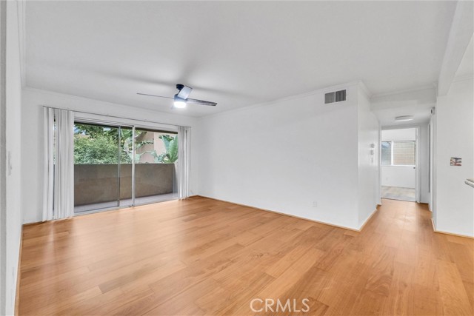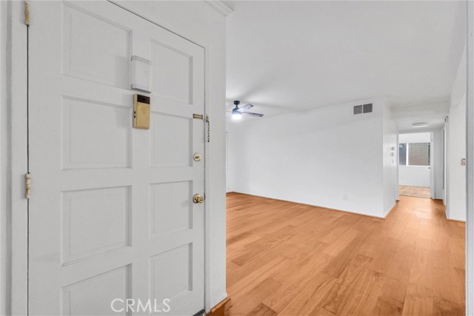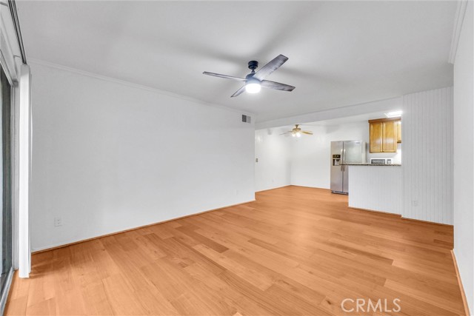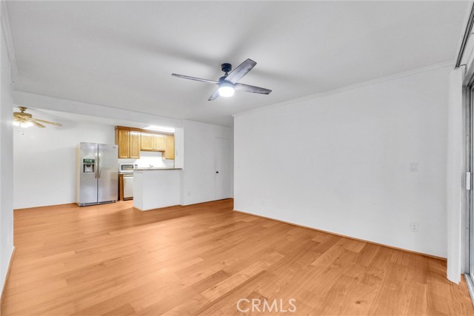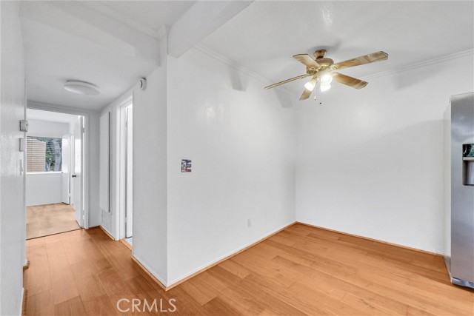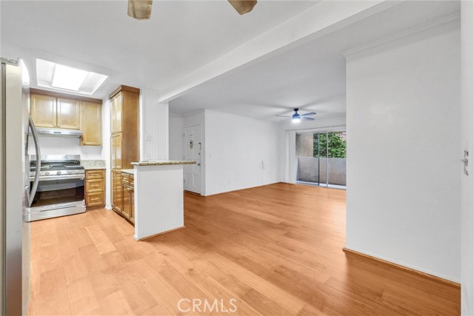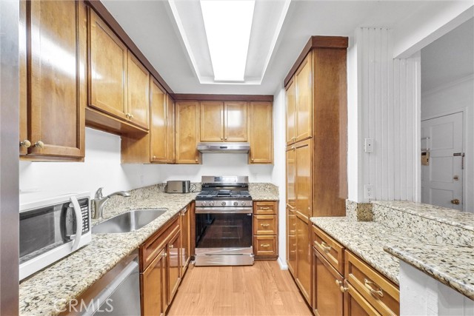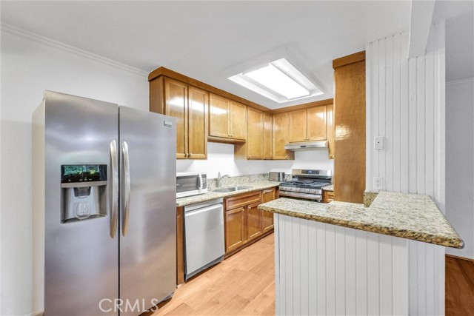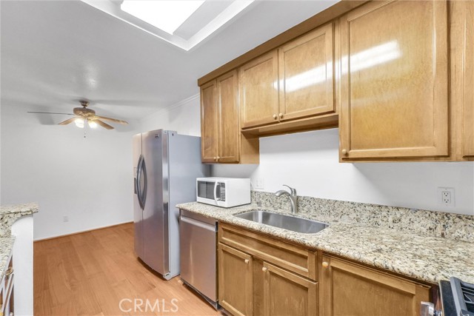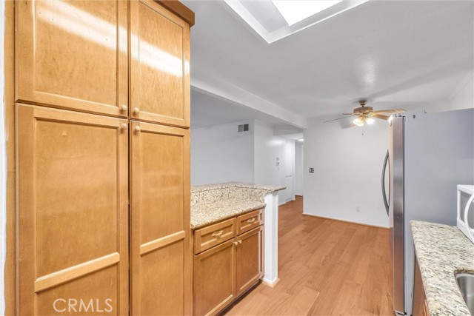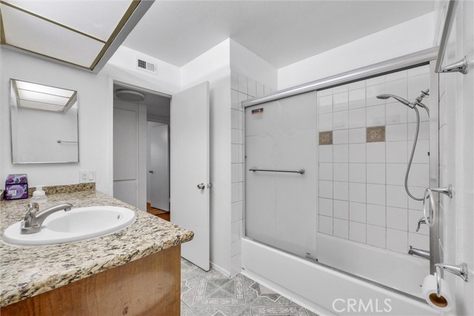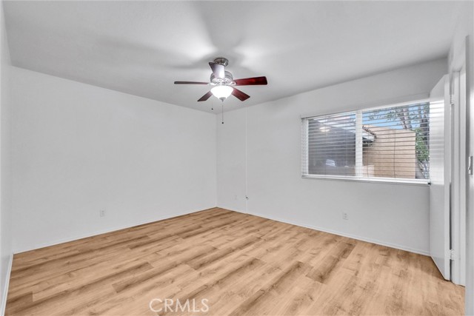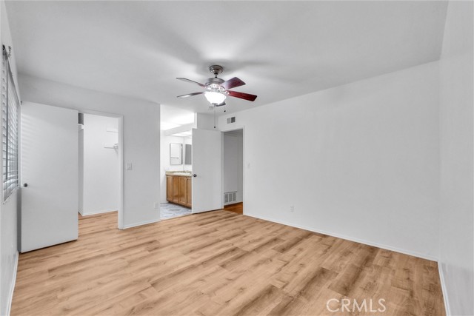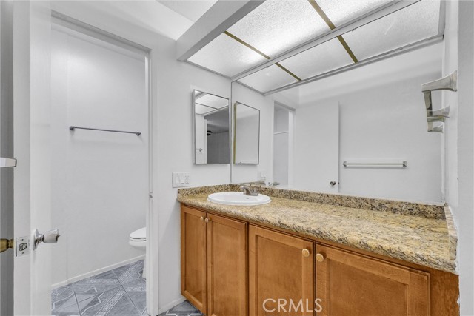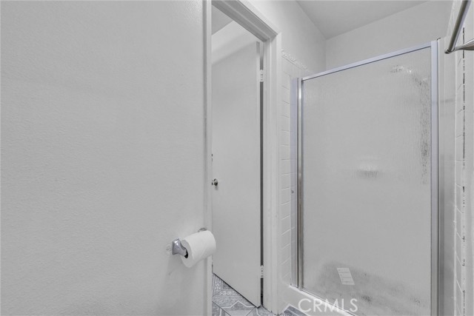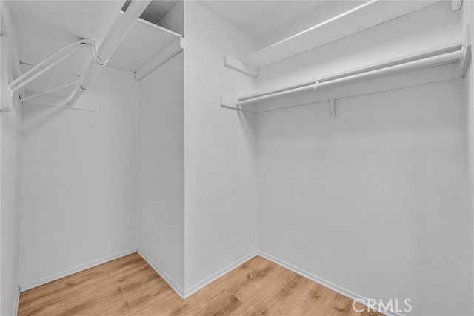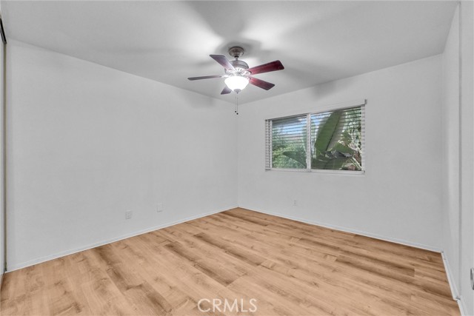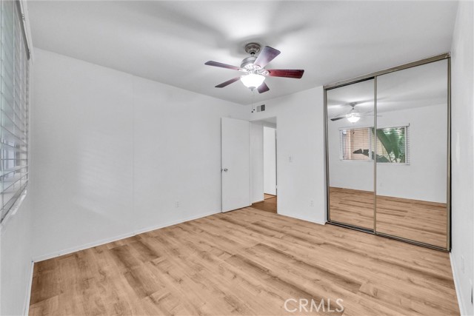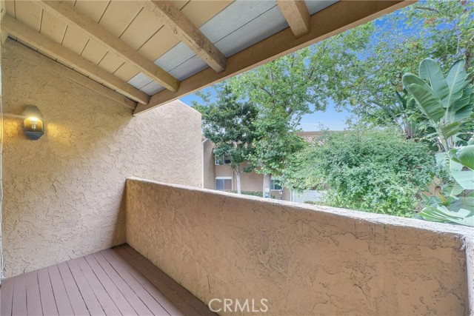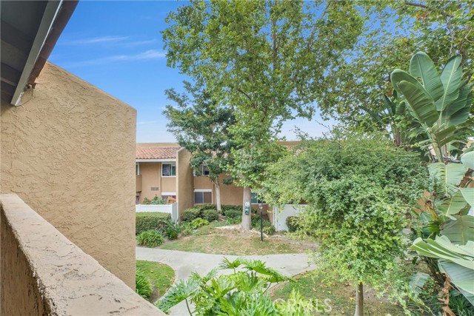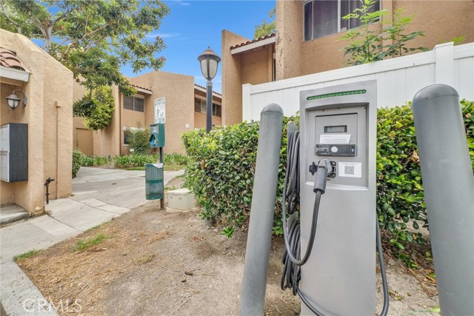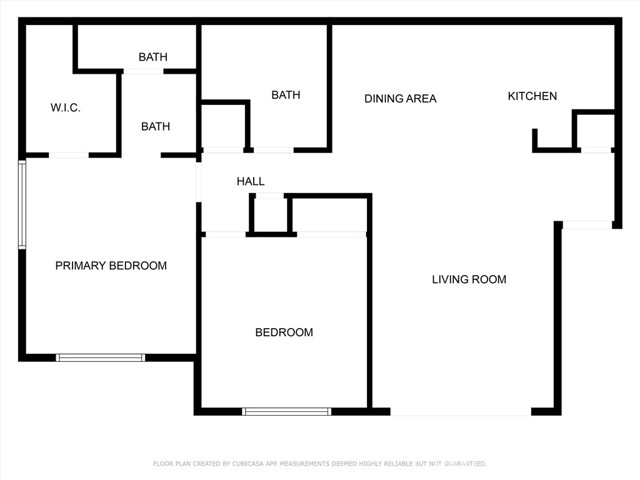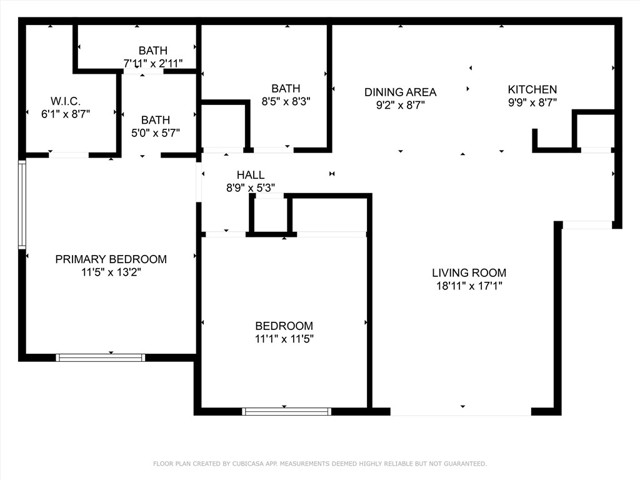1001 Macarthur Boulevard 116, Santa Ana, CA 92707
Reduced
- MLS#: OC25184019 ( Condominium )
- Street Address: 1001 Macarthur Boulevard 116
- Viewed: 6
- Price: $475,000
- Price sqft: $520
- Waterfront: No
- Year Built: 1970
- Bldg sqft: 914
- Bedrooms: 2
- Total Baths: 2
- Full Baths: 2
- Garage / Parking Spaces: 1
- Days On Market: 34
- Additional Information
- County: ORANGE
- City: Santa Ana
- Zipcode: 92707
- Subdivision: South Coast Villas (scvl)
- Building: South Coast Villas (scvl)
- District: Santa Ana Unified
- High School: SANANA
- Provided by: HomeSmart, Evergreen Realty
- Contact: Michael Michael

- DMCA Notice
-
Description** PRICE REDUCED ** SELLERS ARE HIGHLY MOTIVATED ** It's located in Building 6 of the desirable South Coast Villas gated community, is move in ready, and offers an excellent blend of comfort and convenience. This spacious residence features 2 large bedrooms and 2 full bathrooms. The primary suite includes a generously sized closet with the potential to be converted into a third bedroom or home office. Upgrades include new engineered hardwood waterproof flooring throughout, a recently installed sliding glass shower door, updated blinds, and ceiling fans throughout. The home is equipped with central HVAC, a large private balcony with a pool view, and comes with a luxury stainless steel refrigerator with ice maker and a microwave, including a brand new Gas range. South Coast Villas offers resort style amenities including a pool, spa, fitness center, clubhouse, BBQ areas, playground, multiple laundry facilities, and EV charging stations. HOA dues cover gas, water, and trash service. Parking includes one assigned carport space, one open space with a parking permit, plus one guest parking permit. This property presents an ideal opportunity to own in a centrally located Orange County community, just minutes from South Coast Plaza, dining, entertainment, and freeway access.
Property Location and Similar Properties
Contact Patrick Adams
Schedule A Showing
Features
Accessibility Features
- No Interior Steps
Appliances
- Dishwasher
- Disposal
- Gas Oven
- Gas Range
- Microwave
- Range Hood
- Refrigerator
- Water Heater
- Water Line to Refrigerator
Assessments
- None
Association Amenities
- Pool
- Playground
- Gym/Ex Room
- Clubhouse
- Storage
- Gas
- Trash
- Utilities
- Sewer
- Water
- Pets Permitted
- Guard
- Security
- Hot Water
Association Fee
- 498.28
Association Fee Frequency
- Monthly
Commoninterest
- Condominium
Common Walls
- 1 Common Wall
Cooling
- Central Air
Country
- US
Days On Market
- 26
Entry Location
- Front Door
Fireplace Features
- None
Flooring
- Laminate
- See Remarks
- Tile
Garage Spaces
- 1.00
Heating
- Forced Air
- Natural Gas
High School
- SANANA
Highschool
- Santa Ana
Inclusions
- Gas Range
- Refrigerator
- Microwave
Interior Features
- Ceiling Fan(s)
- Living Room Balcony
Laundry Features
- Community
Levels
- One
Living Area Source
- Assessor
Lockboxtype
- Supra
Lot Features
- Close to Clubhouse
Parcel Number
- 93635116
Parking Features
- Built-In Storage
- Carport
- Detached Carport
- Covered
- Guest
Patio And Porch Features
- Covered
- Patio Open
- Wood
Pool Features
- Community
Postalcodeplus4
- 4526
Property Type
- Condominium
School District
- Santa Ana Unified
Sewer
- Public Sewer
Subdivision Name Other
- South Coast Villas (SCVL)
Unit Number
- 116
Utilities
- Cable Available
- Electricity Connected
- Natural Gas Connected
- Sewer Connected
- Water Connected
View
- Pool
- Trees/Woods
Water Source
- Public
Window Features
- Double Pane Windows
- Screens
Year Built
- 1970
Year Built Source
- Assessor
