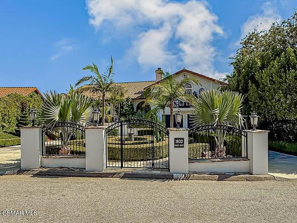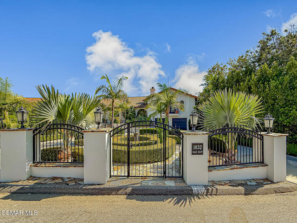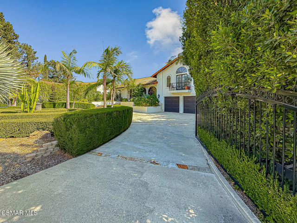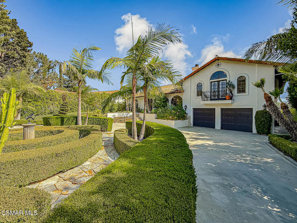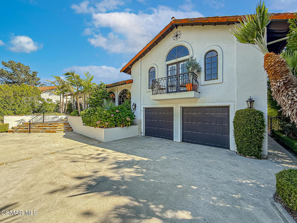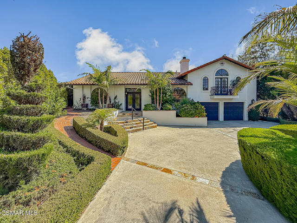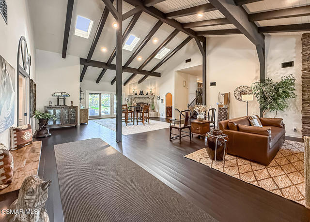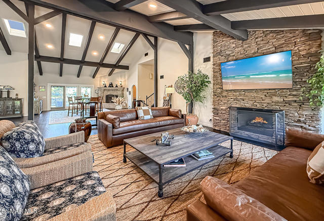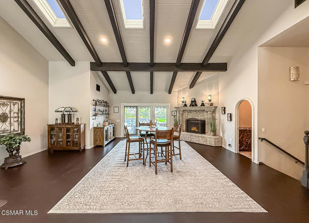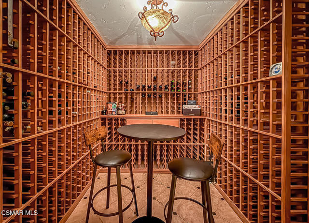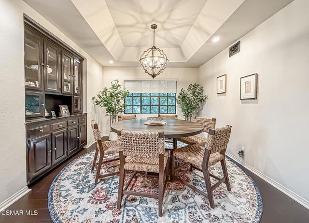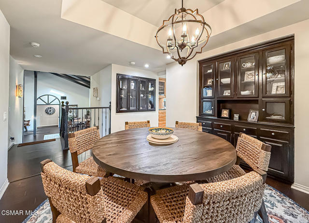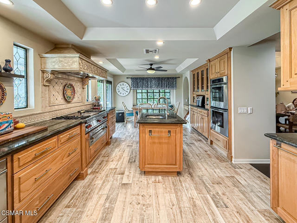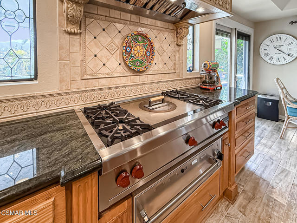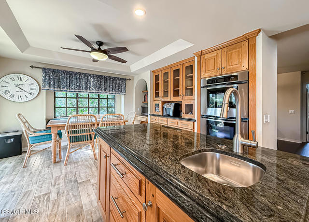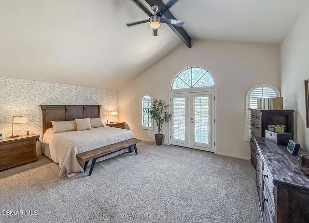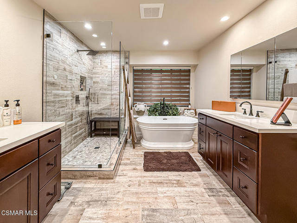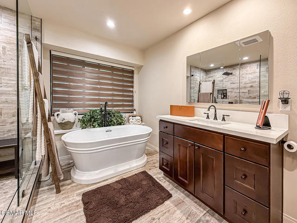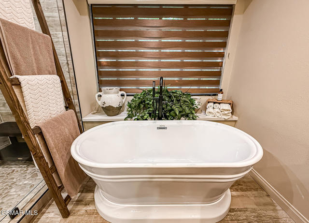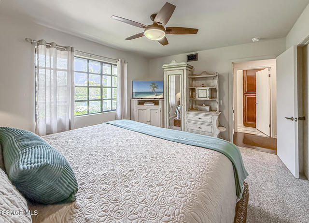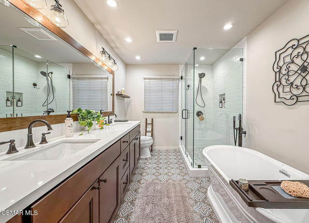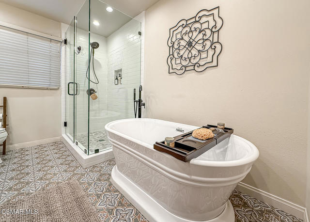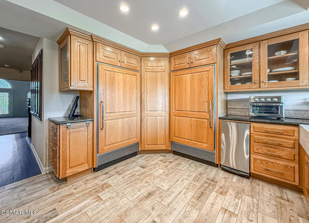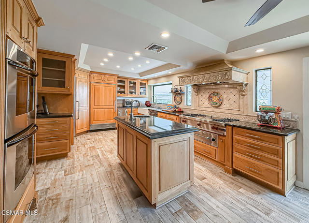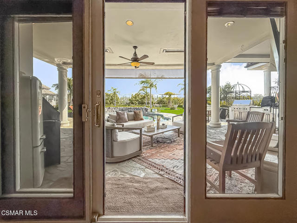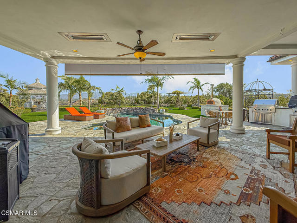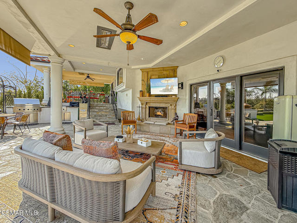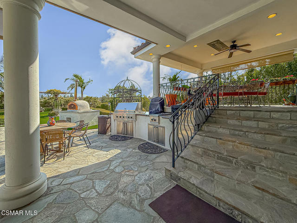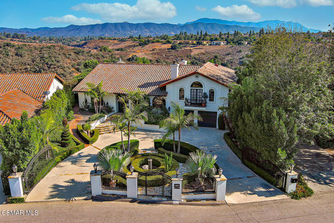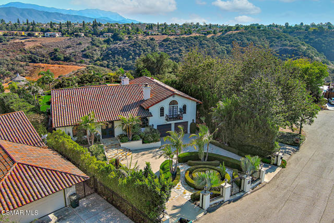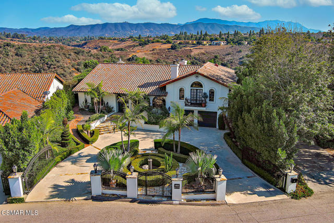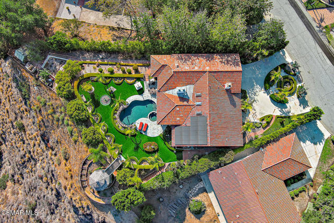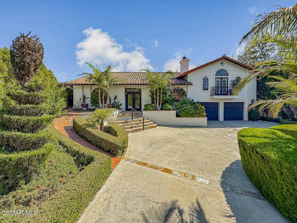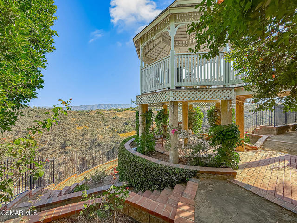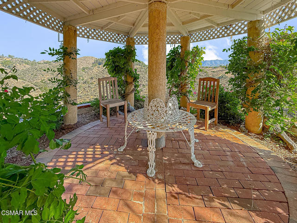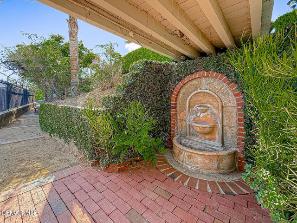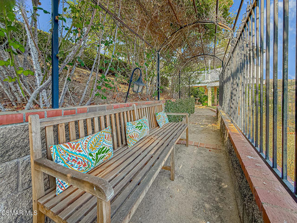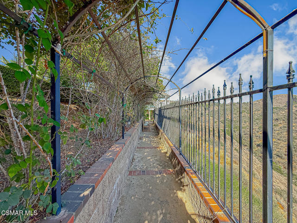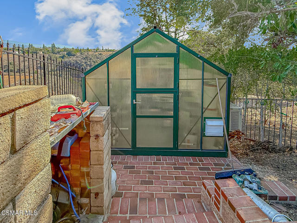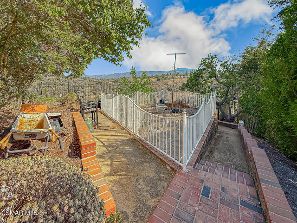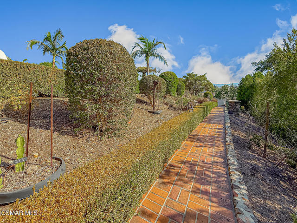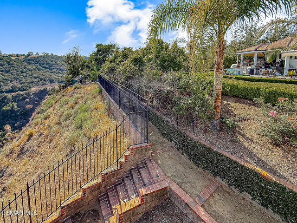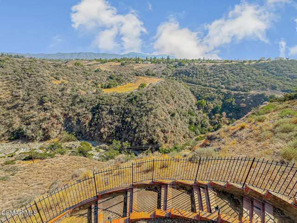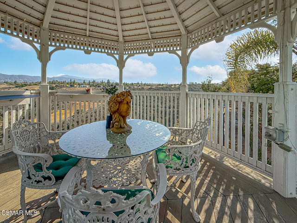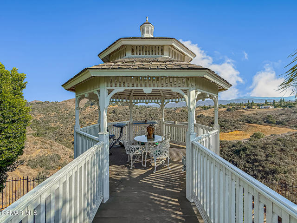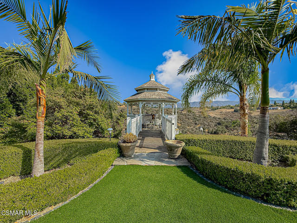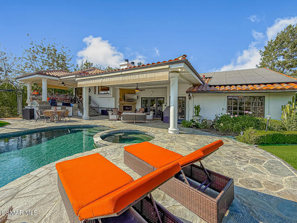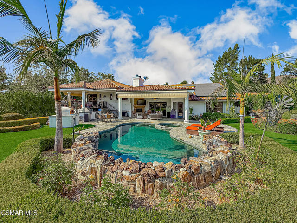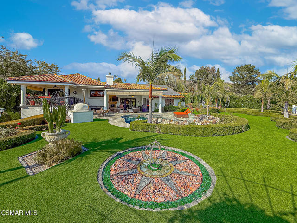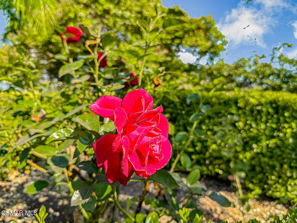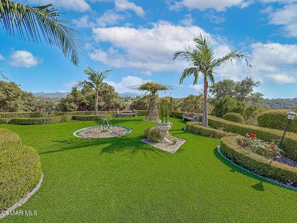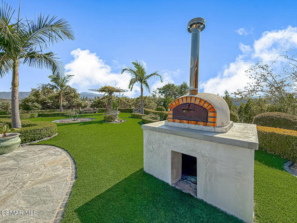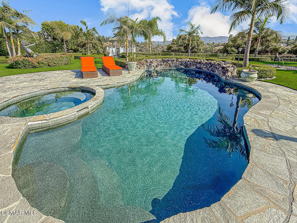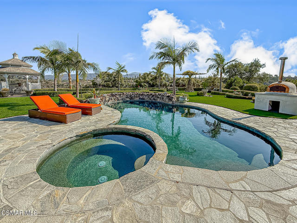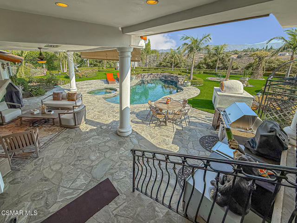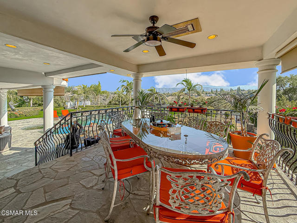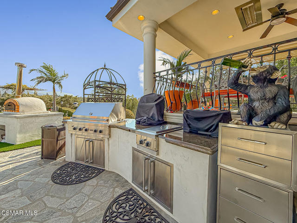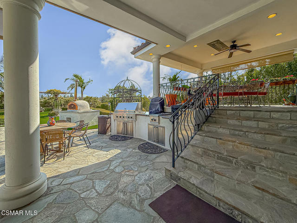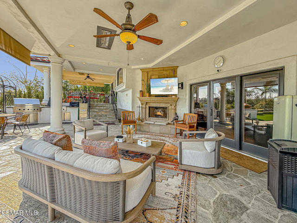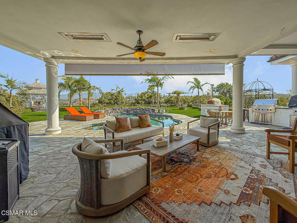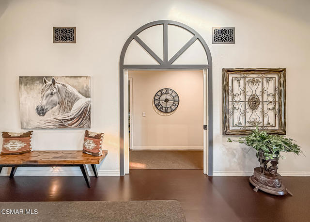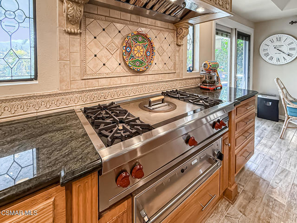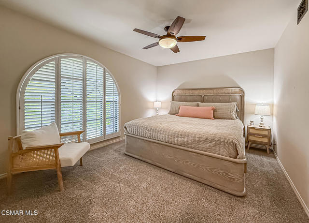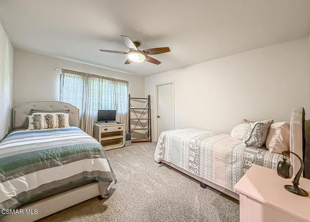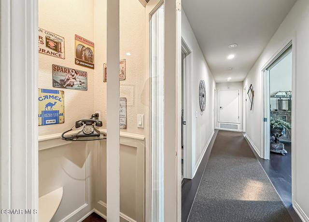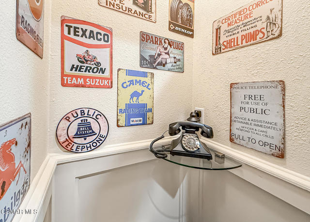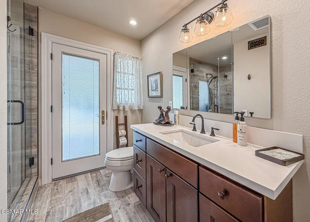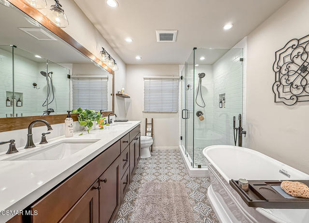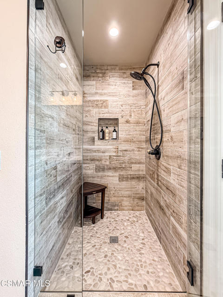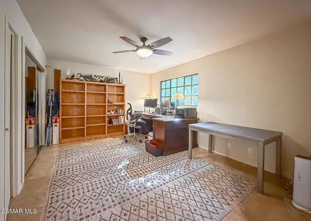1832 Calle Salto, Thousand Oaks, CA 91360
- MLS#: 225004226 ( Single Family Residence )
- Street Address: 1832 Calle Salto
- Viewed: 6
- Price: $2,394,000
- Price sqft: $625
- Waterfront: No
- Year Built: 1981
- Bldg sqft: 3833
- Bedrooms: 4
- Total Baths: 3
- Full Baths: 3
- Garage / Parking Spaces: 2
- Days On Market: 123
- Additional Information
- County: VENTURA
- City: Thousand Oaks
- Zipcode: 91360
- Subdivision: Lynn Ranch 312 1002772
- Provided by: Keller Williams Exclusive Properties
- Contact: Juliane Juliane

- DMCA Notice
-
DescriptionCul de sac location.
Property Location and Similar Properties
Contact Patrick Adams
Schedule A Showing
Features
Appliances
- Dishwasher
- Gas Cooking
Architectural Style
- Spanish
Common Walls
- No Common Walls
Construction Materials
- Stucco
Cooling
- Central Air
Country
- US
Days On Market
- 102
Eating Area
- Dining Room
Electric
- 220 Volts in Laundry
Entry Location
- Main Level
Exclusions
- EXCLUDED FROM THE SALE :1. Steamboat print in the hall 2.)Tall cabinet in back bedroom. 3.) Wood table in living room between 2 chairs. 4.)) Antique saw in hall 5.) Iron statue at the front entry near steps 6.) Bronze plant stand in front room 7.) Monkey outside near the BBQ. 9.) 2 Whicker chairs in living room.
Fireplace Features
- Living Room
- Family Room
Flooring
- Carpet
Garage Spaces
- 2.00
Green Energy Generation
- Solar
Heating
- Central
Inclusions
- PER SELLER--HOME TO BE SOLD WITH MOST OF THE FURNISHINGS..W/ A FEW EXCEPTIONS-- (A few items excluded) L/A has the list that includes excluded items and included items.
Landleaseamount
- 0.00
Laundry Features
- Inside
Levels
- Two
Living Area Source
- Other
Lockboxtype
- None
- See Remarks
Lot Features
- Paved
- Cul-De-Sac
- Sprinkler System
Other Structures
- Greenhouse
- Gazebo
Parcel Number
- 6630410085
Parking Features
- Circular Driveway
- Driveway
Patio And Porch Features
- Deck
- Slab
Pool Features
- Private
- In Ground
Postalcodeplus4
- 2226
Property Type
- Single Family Residence
Property Condition
- Updated/Remodeled
Security Features
- Automatic Gate
Subdivision Name Other
- Lynn Ranch-312 - 1002772
View
- Canyon
- Creek/Stream
Water Source
- Public
Year Built
- 1981
Year Built Source
- See Remarks
Zoning
- RE-20
