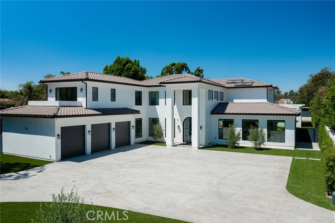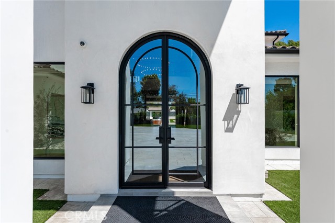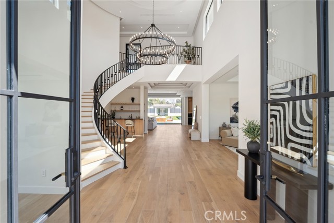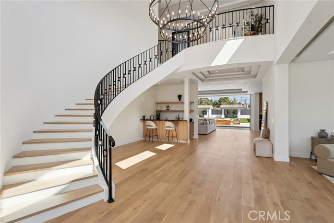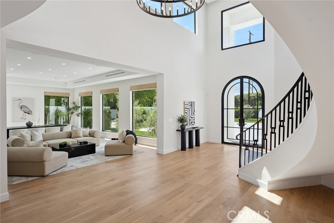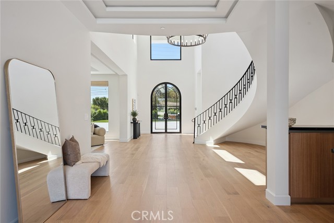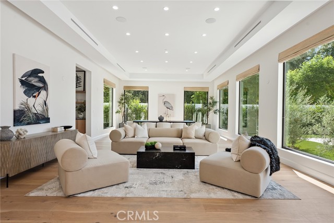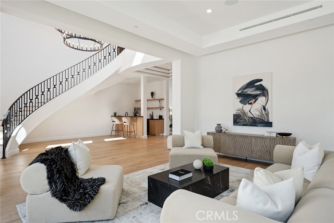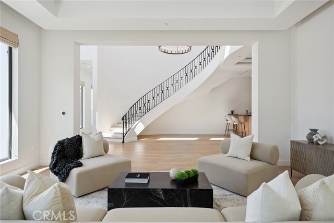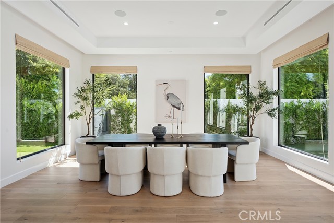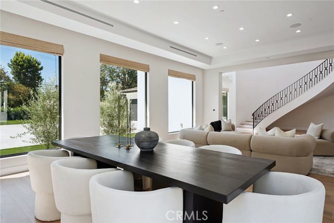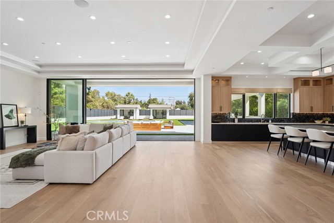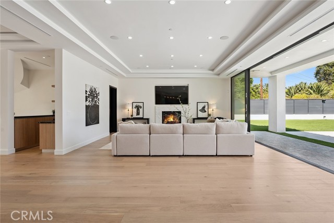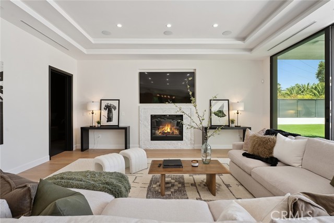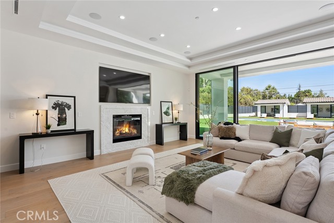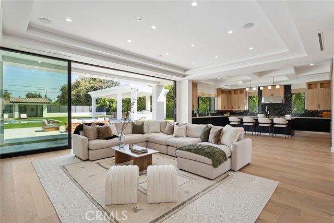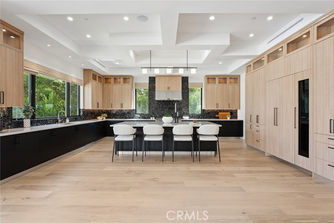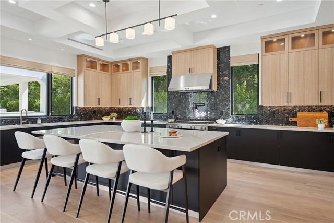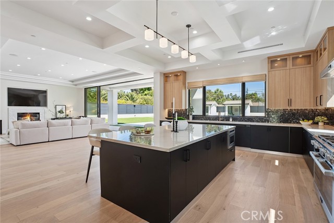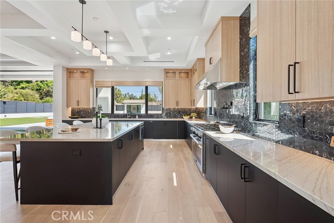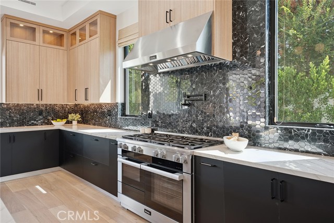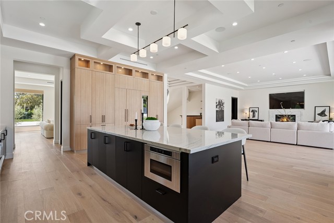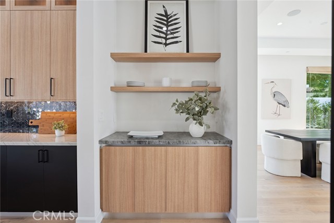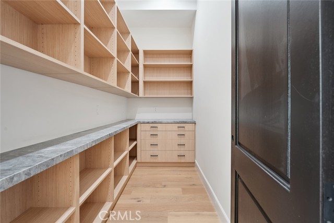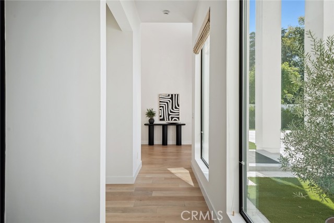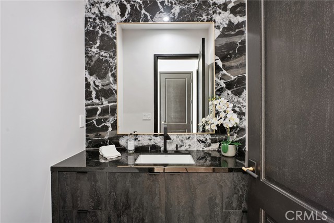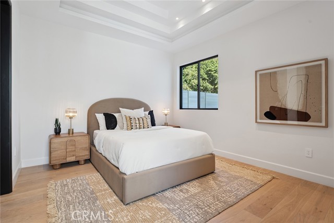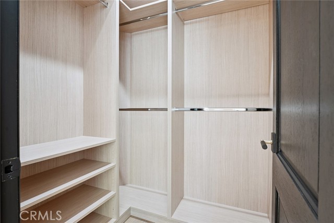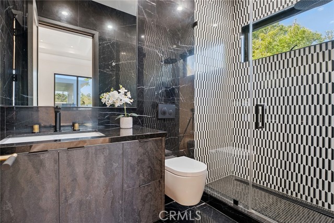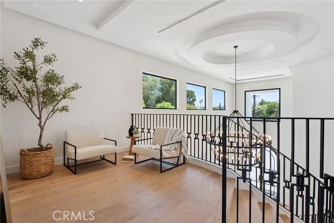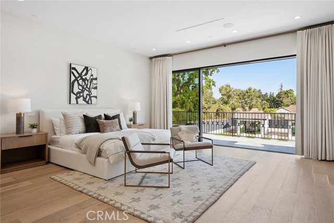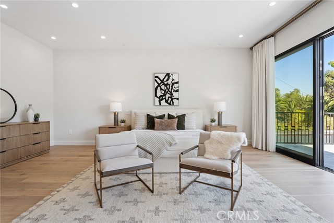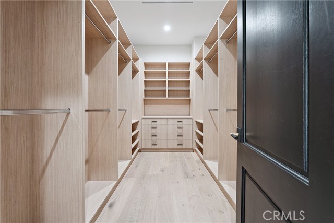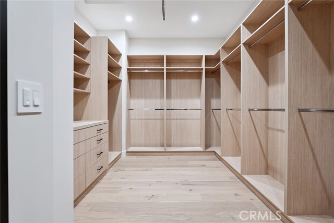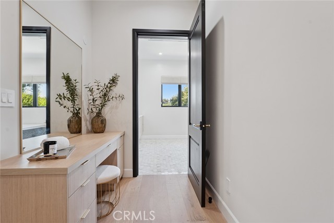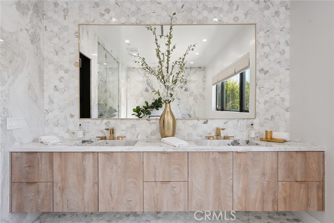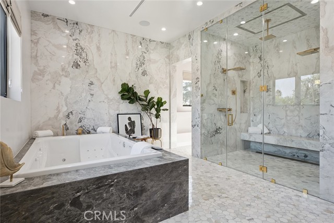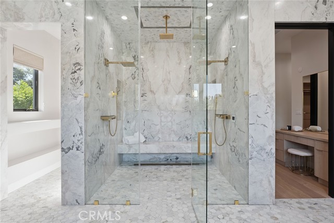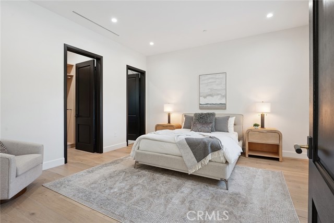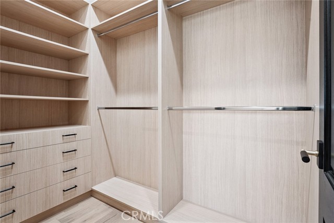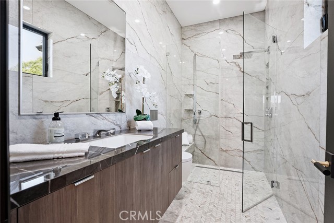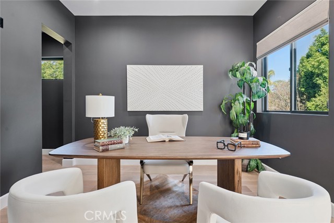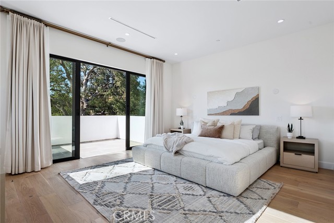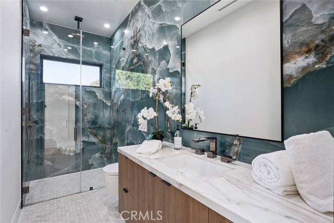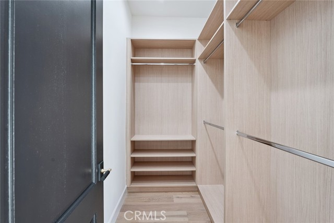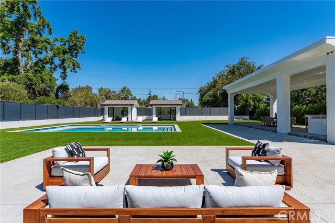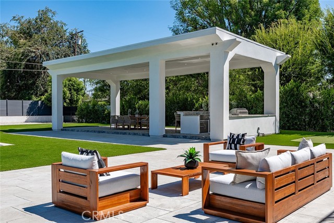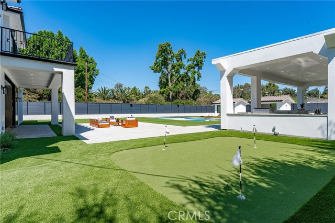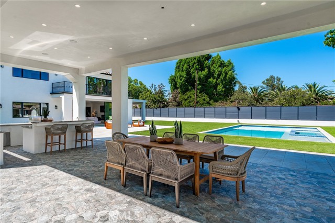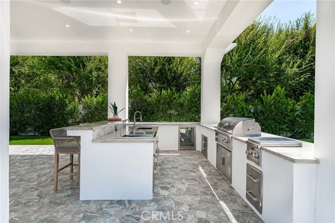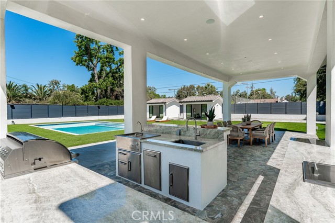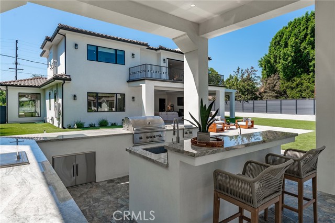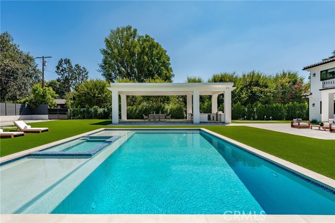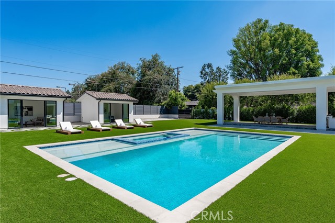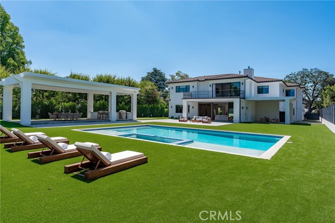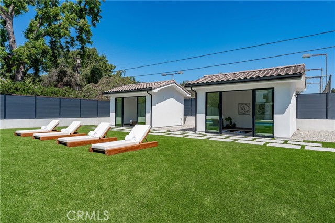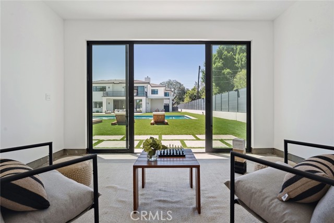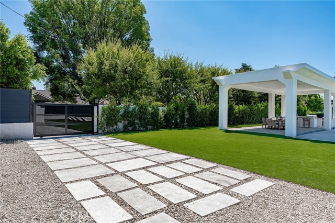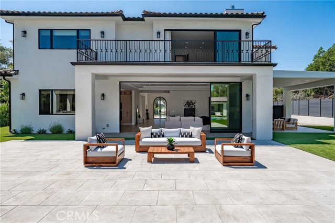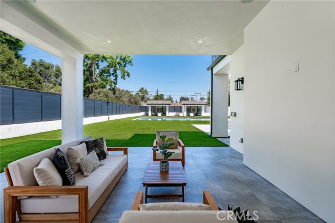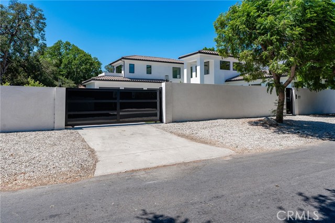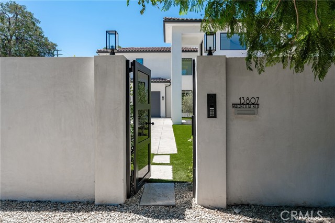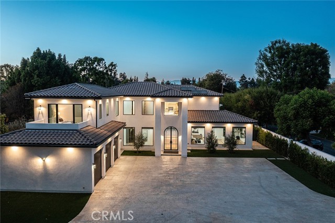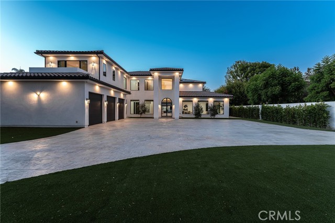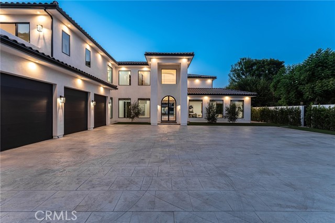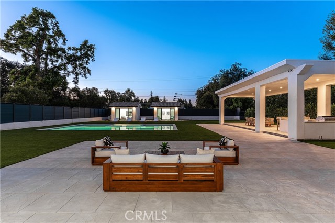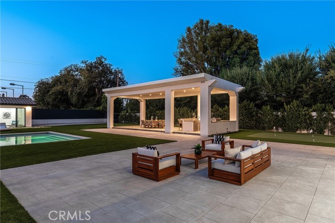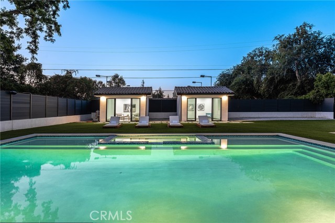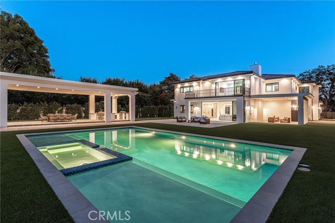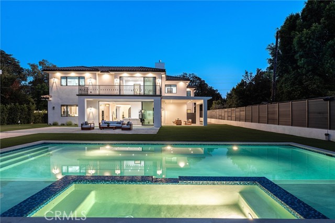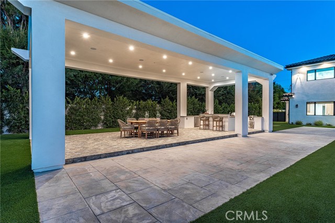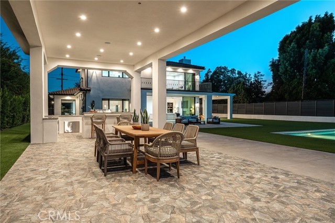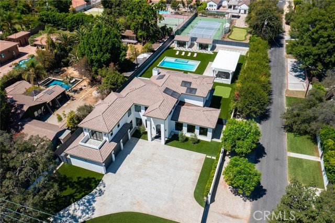13807 Magnolia Boulevard, Sherman Oaks, CA 91423
- MLS#: SR25184642 ( Single Family Residence )
- Street Address: 13807 Magnolia Boulevard
- Viewed: 2
- Price: $6,799,000
- Price sqft: $948
- Waterfront: Yes
- Wateraccess: Yes
- Year Built: 2024
- Bldg sqft: 7169
- Bedrooms: 5
- Total Baths: 5
- Full Baths: 4
- 1/2 Baths: 1
- Garage / Parking Spaces: 3
- Days On Market: 63
- Additional Information
- County: LOS ANGELES
- City: Sherman Oaks
- Zipcode: 91423
- District: Los Angeles Unified
- Provided by: Keller Williams Realty Calabasas
- Contact: Liza Liza

- DMCA Notice
-
DescriptionWelcome to this stunning newly constructed estate in the exclusive Weddington Estates enclave of Sherman Oaks. Set behind private gates on a sprawling corner lot, this home blends luxury, comfort, and smart living with effortless style. Featuring 5 spacious bedrooms and 4.5 luxurious bathrooms, the residence showcases white oak flooring, sophisticated smart home technology, and exceptional indoor outdoor flowperfect for entertaining. Step through custom arched iron double doors into a light filled, open concept layout designed for grand living. The formal living and dining areas unite into a dramatic great room with expansive windows that flood the space with natural lightideal for both hosting and relaxing. The gourmet chefs kitchen is equipped with top of the line appliances, a built in Thermador refrigerator and freezer, full size wine fridge, and a butlers pantry. It opens to the inviting family room, complete with a sleek fireplace and oversized Fleetwood pocket sliding doors that lead to your private, resort style backyard. The main level also includes a media room, custom wet bar with wine fridge, and a versatile guest suite with en suite bathperfect for visitors or in laws. Upstairs, you'll find three generously sized bedrooms, including two en suites with custom walk in closets. The primary suite is a luxurious retreat with pocket doors that open to a private balcony, his and hers walk in closets with built ins, and a spa inspired bathroom with dual vanities, an oversized soaking tub, and a double rainfall shower. A conveniently located upstairs laundry room adds functionality. Outdoors, the resort style backyard is designed for unforgettable gatherings. Enjoy a sparkling pool and spa, two enclosed recreation cabanas, a putting green, and two covered patiosincluding an oversized space with a fully equipped outdoor kitchen and BBQ area for the ultimate open air lounge experience. This backyard is a true entertainers dream. Smart home automation powered by Control4 provides seamless control of lighting, integrated sound system including sonos, climate, pool, spa, and moredelivering unparalleled comfort, convenience, and modern luxury throughout. This estate also caters to the car enthusiast, featuring a spacious 3 car garage, three separate gated entrances, and an expansive driveway that offers ample parking for multiple vehicles.
Property Location and Similar Properties
Contact Patrick Adams
Schedule A Showing
Features
Appliances
- Dishwasher
- Gas Range
- Microwave
- Refrigerator
- Vented Exhaust Fan
Architectural Style
- Contemporary
Assessments
- Unknown
Association Fee
- 0.00
Commoninterest
- None
Common Walls
- No Common Walls
Cooling
- Central Air
- Zoned
Country
- US
Days On Market
- 52
Door Features
- Double Door Entry
Eating Area
- Family Kitchen
- In Kitchen
Fencing
- New Condition
- Privacy
- Security
- Stucco Wall
Fireplace Features
- Family Room
- Gas
Flooring
- Tile
- Wood
Foundation Details
- Slab
Garage Spaces
- 3.00
Heating
- Central
- Fireplace(s)
Interior Features
- Balcony
- Built-in Features
- High Ceilings
- Home Automation System
- In-Law Floorplan
- Intercom
- Open Floorplan
- Pantry
- Recessed Lighting
- Wet Bar
- Wired for Sound
Laundry Features
- Dryer Included
- Individual Room
- Upper Level
- Washer Included
Levels
- Two
Living Area Source
- Assessor
Lockboxtype
- None
Lot Features
- Back Yard
- Corner Lot
- Front Yard
- Lawn
- Lot 20000-39999 Sqft
- Paved
- Secluded
Parcel Number
- 2247015017
Parking Features
- Auto Driveway Gate
- Circular Driveway
- Direct Garage Access
- Driveway
- Garage - Three Door
- Gated
- Guest
- Private
Patio And Porch Features
- Cabana
- Covered
Pool Features
- Private
- Heated
- Gas Heat
- In Ground
Property Type
- Single Family Residence
Roof
- Tile
School District
- Los Angeles Unified
Security Features
- Automatic Gate
- Carbon Monoxide Detector(s)
- Card/Code Access
- Closed Circuit Camera(s)
- Fire and Smoke Detection System
- Fire Sprinkler System
- Security System
- Smoke Detector(s)
- Wired for Alarm System
Sewer
- Public Sewer
Spa Features
- Private
- Heated
- In Ground
Utilities
- Cable Connected
- Electricity Connected
- Sewer Connected
- Water Connected
View
- Neighborhood
- Pool
Virtual Tour Url
- https://vimeo.com/1111757553
Water Source
- Public
Year Built
- 2024
Year Built Source
- Builder
