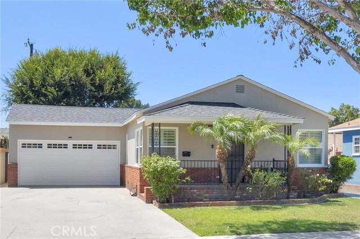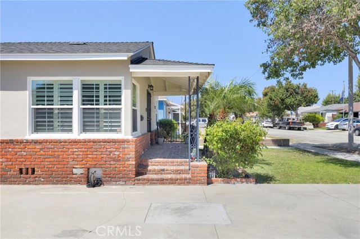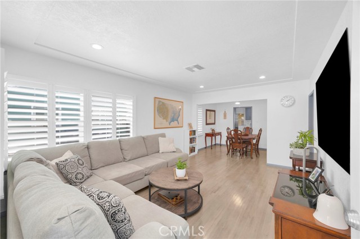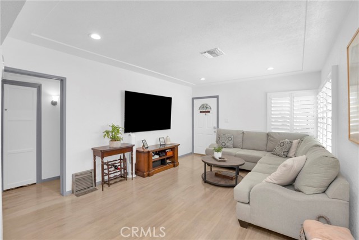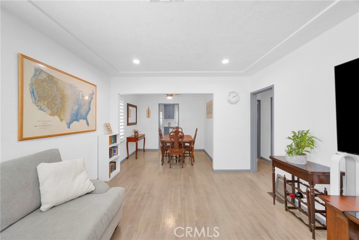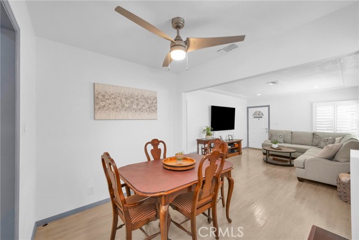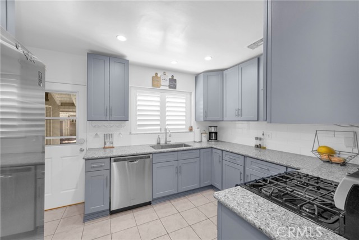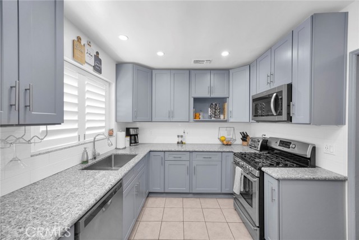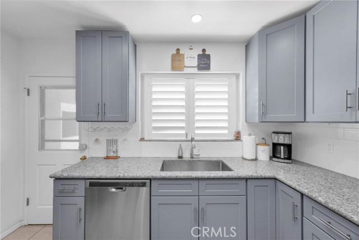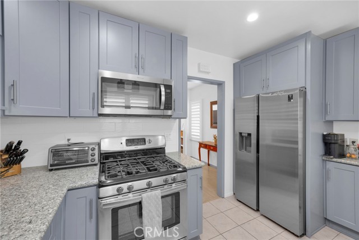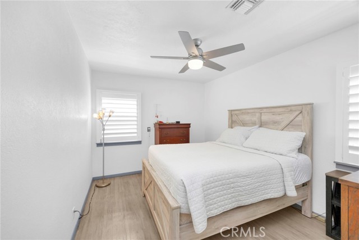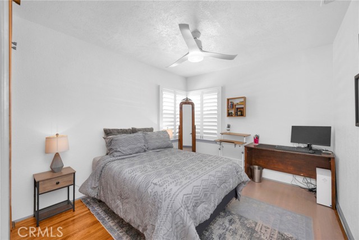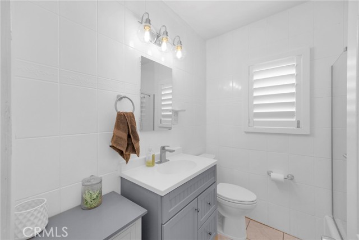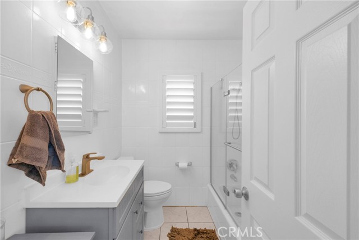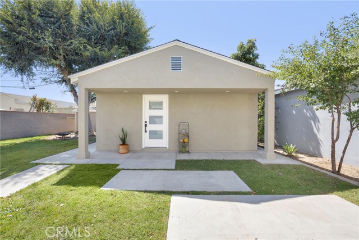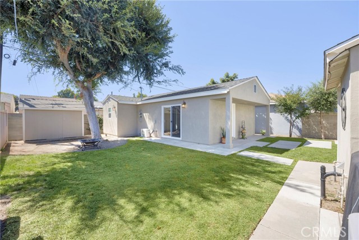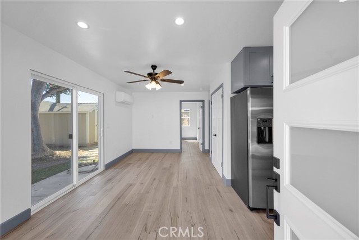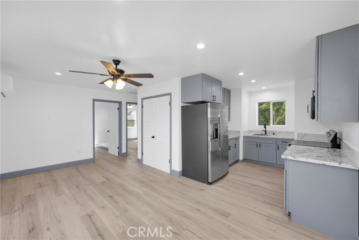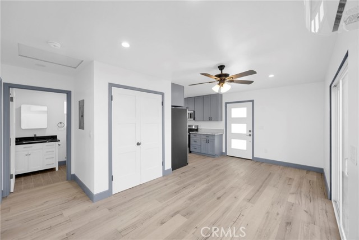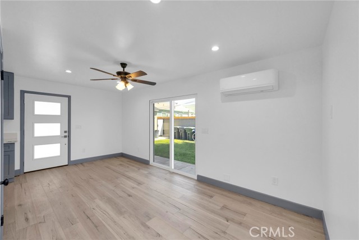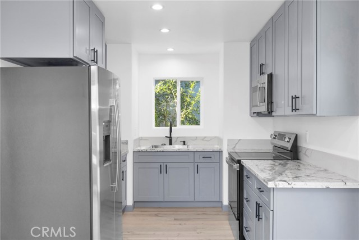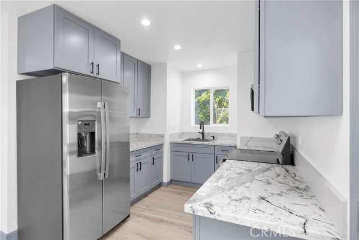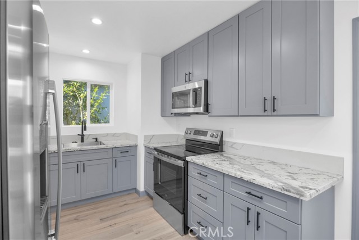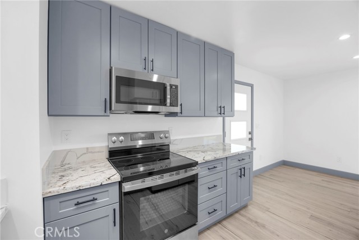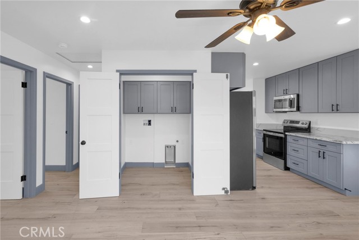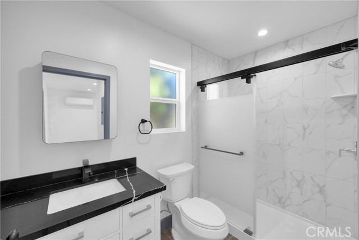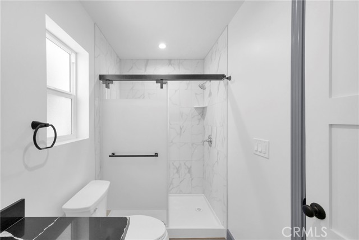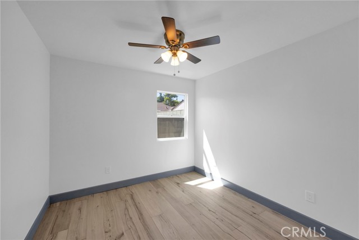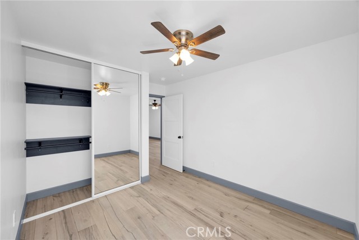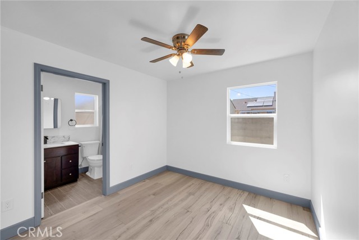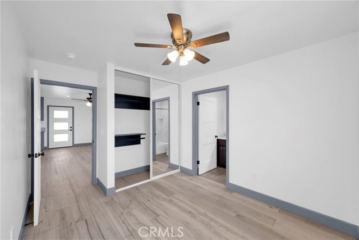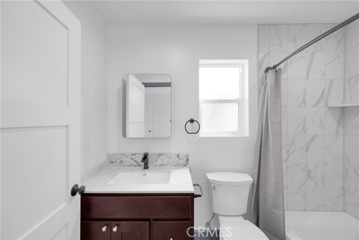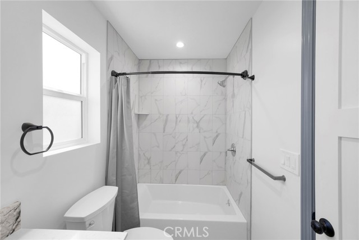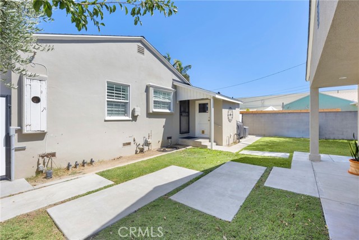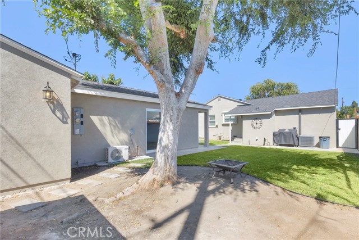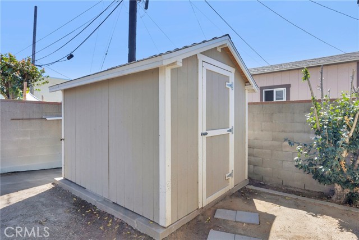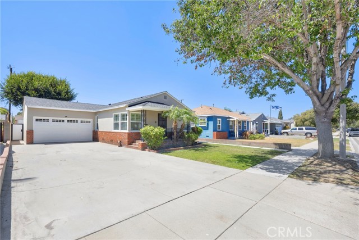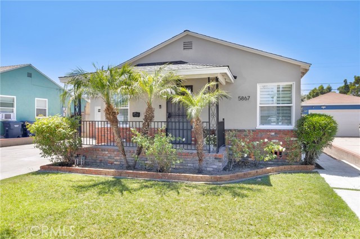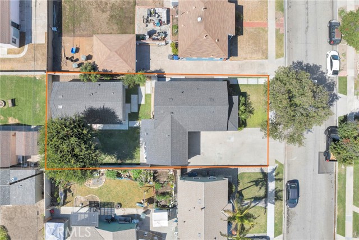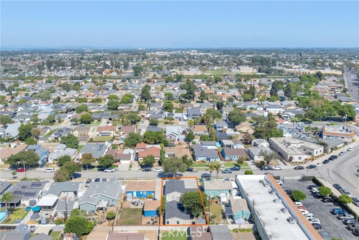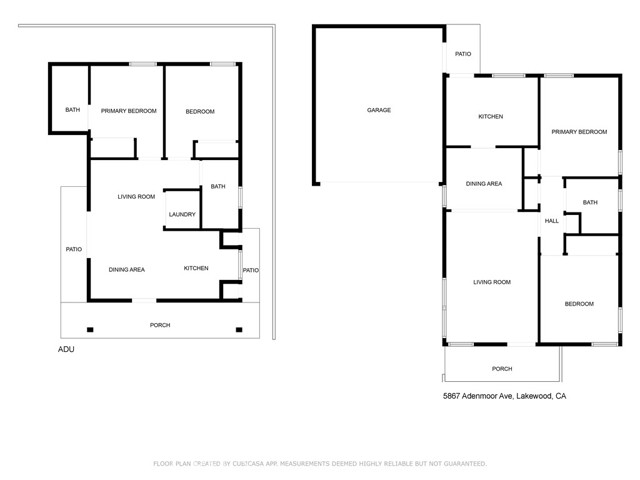5867 Adenmoor Avenue, Lakewood, CA 90713
- MLS#: PW25185921 ( Single Family Residence )
- Street Address: 5867 Adenmoor Avenue
- Viewed: 9
- Price: $1,199,000
- Price sqft: $772
- Waterfront: Yes
- Wateraccess: Yes
- Year Built: 1941
- Bldg sqft: 1554
- Bedrooms: 4
- Total Baths: 3
- Full Baths: 3
- Garage / Parking Spaces: 4
- Days On Market: 130
- Additional Information
- County: LOS ANGELES
- City: Lakewood
- Zipcode: 90713
- District: Bellflower Unified
- Elementary School: STEFOS
- High School: MAYFAI
- Provided by: First Team Real Estate
- Contact: Martha Martha

- DMCA Notice
-
DescriptionThis beautifully updated main house and newly built ADU blends timeless charm with modern comfort. The two bedroom, one bath main house boasts recent upgrades including a new roof, new dual pane windows with plantation shutters, refinished hardwood floors, fresh interior paint, and an updated kitchen with stainless steel appliances. An attached two car garage and oversized driveway offer abundant parking. Adding exceptional value, the property also features a newly constructed Accessory Dwelling Unit (ADU) with two bedrooms, two full baths, brand new appliances and hardwood floors throughout.
Property Location and Similar Properties
Contact Patrick Adams
Schedule A Showing
Features
Appliances
- Dishwasher
- Gas Range
- Microwave
- Refrigerator
Assessments
- Special Assessments
Association Fee
- 0.00
Commoninterest
- None
Common Walls
- No Common Walls
Construction Materials
- Stucco
Cooling
- Central Air
Country
- US
Days On Market
- 26
Direction Faces
- East
Eating Area
- Dining Room
Elementary School
- STEFOS
Elementaryschool
- Stephen Foster
Entry Location
- front door
Fireplace Features
- None
Flooring
- Tile
- Wood
Foundation Details
- Raised
Garage Spaces
- 2.00
Heating
- Central
High School
- MAYFAI
Highschool
- Mayfair
Interior Features
- Ceiling Fan(s)
- Granite Counters
- Recessed Lighting
Laundry Features
- Dryer Included
- In Garage
- Washer Included
Levels
- One
Living Area Source
- Estimated
Lockboxtype
- None
Lot Features
- Back Yard
- Front Yard
- Landscaped
- Lawn
- Sprinklers In Front
Other Structures
- Guest House
- Guest House Detached
- Shed(s)
- Two On A Lot
Parcel Number
- 7165002017
Parking Features
- Driveway
- Concrete
- Garage
- Garage Faces Front
- Garage - Single Door
- Garage Door Opener
Patio And Porch Features
- Front Porch
Pool Features
- None
Property Type
- Single Family Residence
Property Condition
- Updated/Remodeled
Roof
- Composition
School District
- Bellflower Unified
Security Features
- Carbon Monoxide Detector(s)
- Smoke Detector(s)
Sewer
- Public Sewer
Spa Features
- None
Uncovered Spaces
- 2.00
Utilities
- Electricity Connected
- Natural Gas Connected
- Sewer Connected
- Water Connected
View
- None
Water Source
- Public
Window Features
- Double Pane Windows
- Plantation Shutters
- Screens
Year Built
- 1941
Year Built Source
- Assessor
Zoning
- LKR1*
