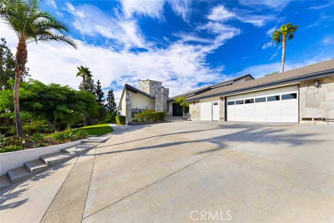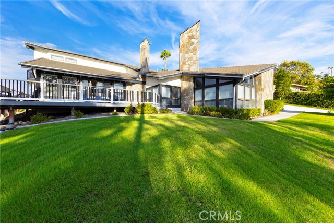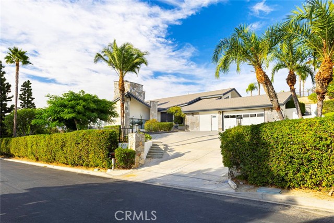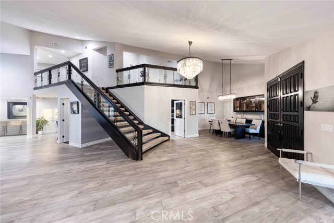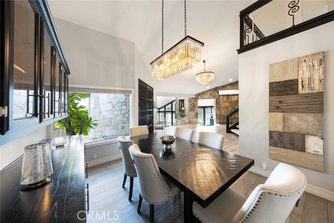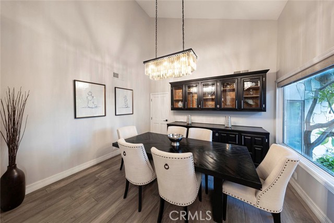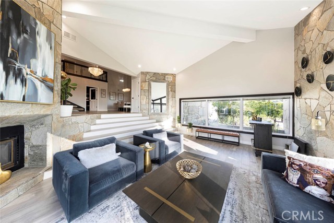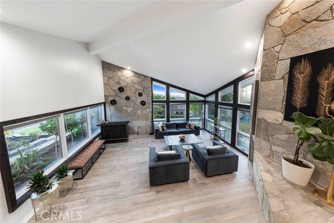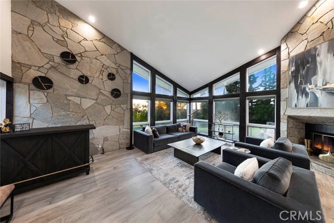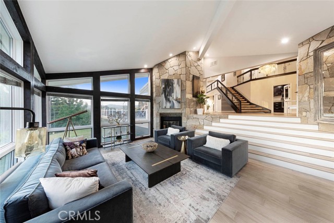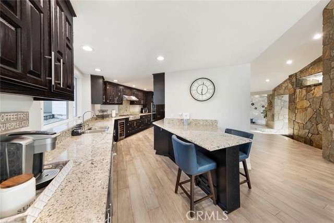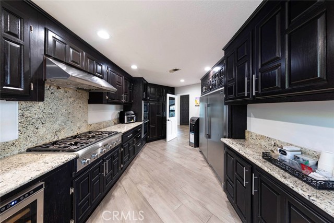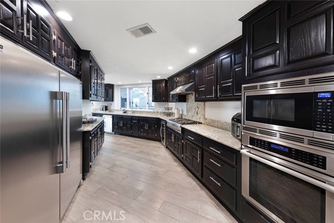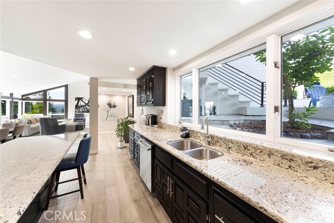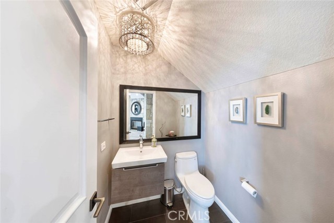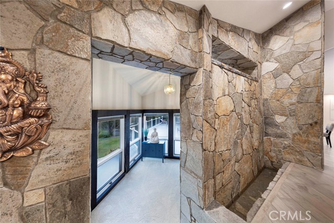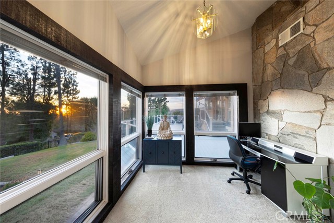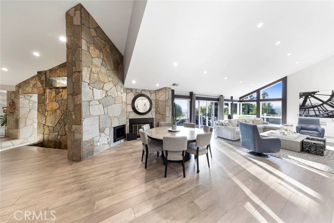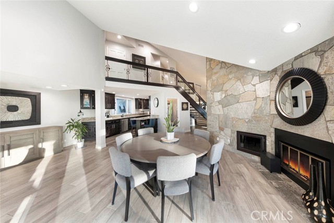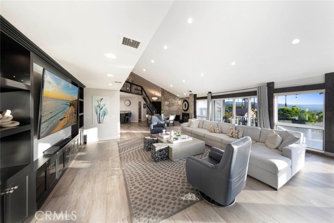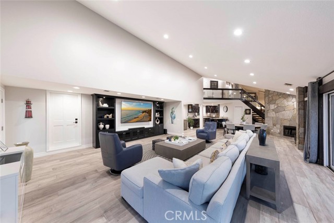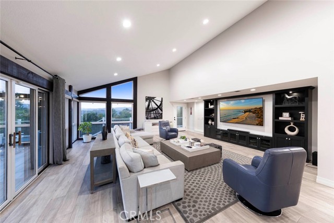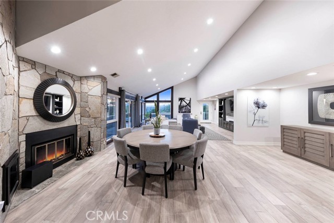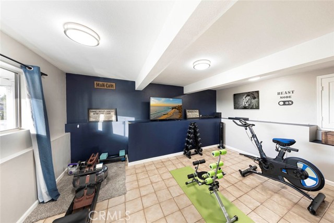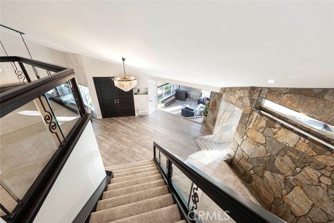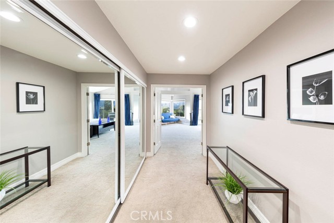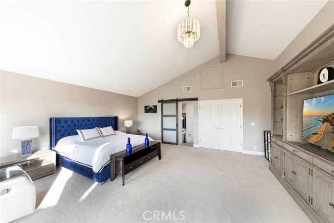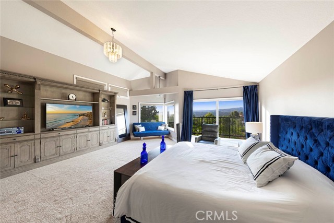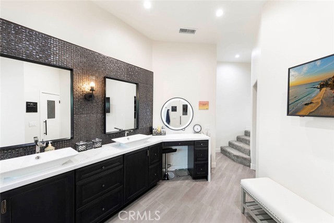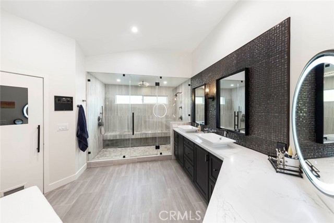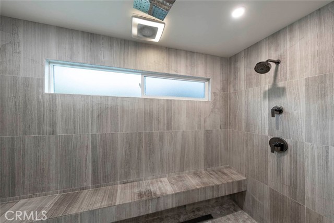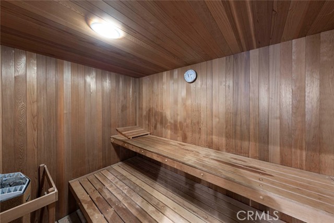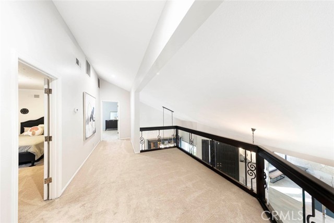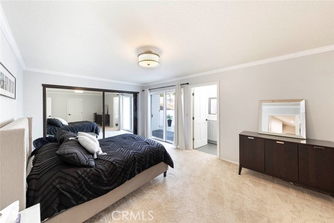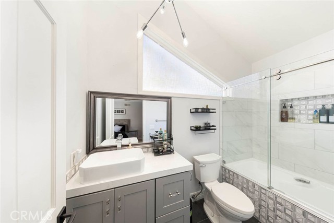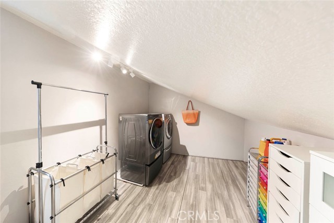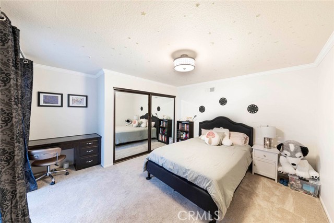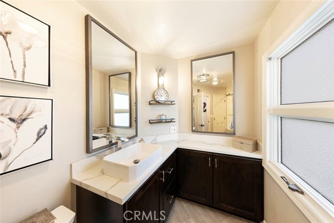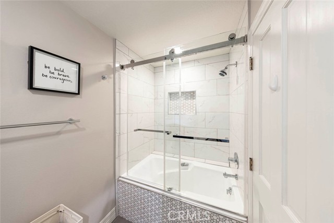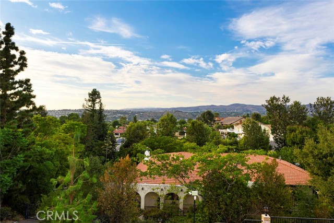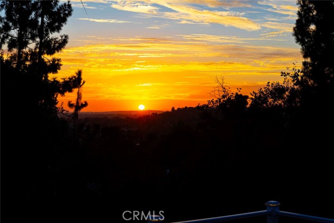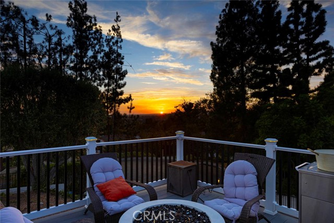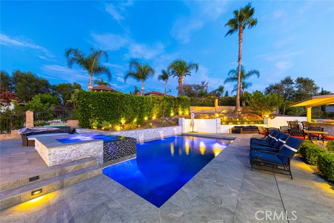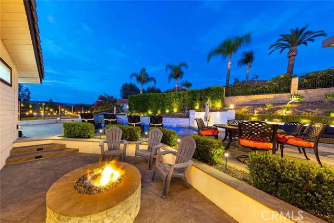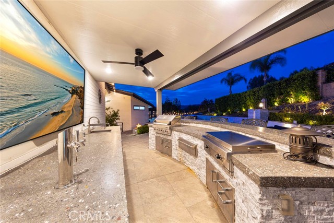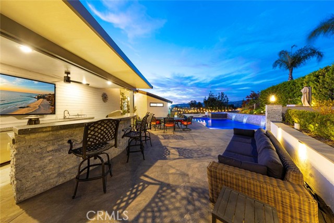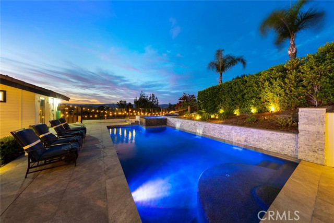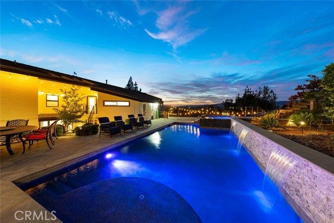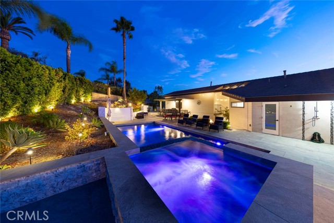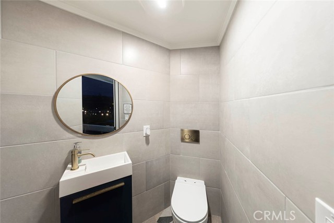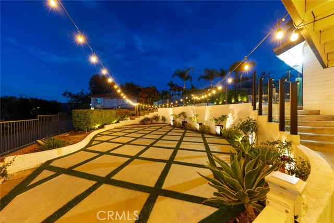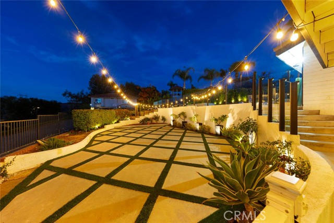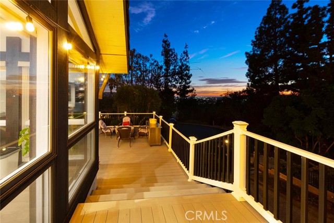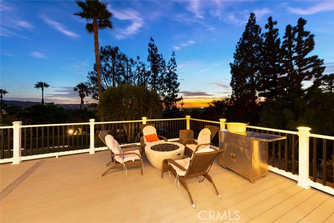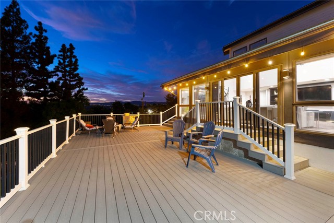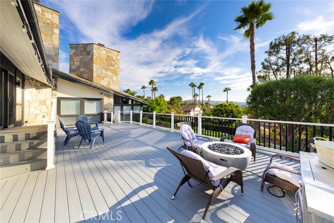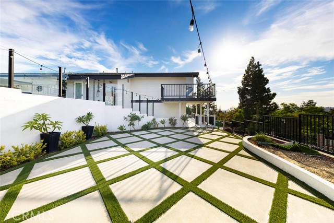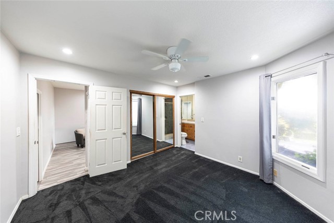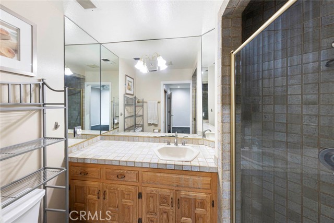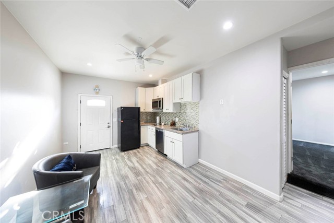220 Owens Drive, Anaheim Hills, CA 92808
- MLS#: PW25187217 ( Single Family Residence )
- Street Address: 220 Owens Drive
- Viewed: 7
- Price: $2,699,000
- Price sqft: $637
- Waterfront: Yes
- Wateraccess: Yes
- Year Built: 1983
- Bldg sqft: 4236
- Bedrooms: 4
- Total Baths: 5
- Full Baths: 4
- 1/2 Baths: 1
- Garage / Parking Spaces: 3
- Days On Market: 28
- Additional Information
- County: ORANGE
- City: Anaheim Hills
- Zipcode: 92808
- Subdivision: Other (othr)
- District: Orange Unified
- Elementary School: CRESCE
- Middle School: ELRACH
- High School: CANYON
- Provided by: First Team Real Estate
- Contact: Madeleine Madeleine

- DMCA Notice
-
DescriptionSemi Custom Breathtaking View Home in Coveted Mohler Loop Area. Tucked away on a private street, this stunning 4 bedroom + bonus and an office , 4.5 bath estate sits on a rare acre lot, offering over 4,200 sqft of refined living space. Perfect for families and entertaining, this home masterfully blends space, privacy, and luxury. As you arrive, the pride of ownership is immediately evidentfrom the beautifully landscaped entrance to the serene, secluded setting. Step through the grand wooden front door and feel an instant sense of comfort and elegance. Inside, soaring two story ceilings, expansive walls of windows, and abundant natural light create a bright, open atmosphere. Designed for seamless indoor outdoor living, this semi custom residence features ample parking, a tranquil setting, and breathtaking views that enhance every moment. The formal entry opens to a sunken living room and a formal dining roomperfect for intimate gatherings. The spacious family room boasts custom built TV cabinetry, while a bonus room (currently used as a gym) adds flexibility. A downstairs office & bedroom with its own bathroom offers convenience and privacy. The chefs kitchen has been tastefully updated with solid wood cabinetry, granite countertops, Thermador appliances, an oversized professional fridge/freezer, wine fridge, and a full house Culligan water filtration system. Upstairs, youll find 3 generously sized bedrooms, each with remodeled ensuite bathrooms and private balconies. The primary suite features vaulted ceilings, breathtaking views, and a spa like remodeled bathroom complete with a Swedish dry sauna, extra large limestone tile shower with double showerheads and rain shower, a heated toilet, double vanity, and an expansive walk in closet. Step outside to discover an entertainers dream yard, featuring resort style amenities: wraparound Trex decking with lighting, multiple entertaining areas, a rose garden, saltwater pool & spa, and an outdoor kitchen complete with BBQ grill, double keg dispenser, fridge, sink, ample storage, and high end True appliances, a gas fireplace, outdoor shower and bathroom, and landscape lighting. Additional Features & Upgrades to include: Newer concrete tile roof (2015),Dual zone HVAC system with two large units, downstairs solid wood flooring, plumbing upgrades (Pex & copper),double paned windows, EV charger in the garage. Ideally located steps from premier hiking, trails, dining & shopping.
Property Location and Similar Properties
Contact Patrick Adams
Schedule A Showing
Features
Accessibility Features
- None
Appliances
- 6 Burner Stove
- Barbecue
- Built-In Range
- Dishwasher
- Freezer
- Disposal
- Gas Oven
- Gas Range
- Microwave
- Range Hood
- Refrigerator
- Tankless Water Heater
- Warming Drawer
- Water Heater Central
- Water Heater
- Water Line to Refrigerator
- Water Softener
Architectural Style
- Traditional
Assessments
- Unknown
Association Amenities
- Hiking Trails
- Horse Trails
Association Fee
- 20.00
Association Fee Frequency
- Monthly
Commoninterest
- None
Common Walls
- No Common Walls
Construction Materials
- Stucco
Cooling
- Central Air
Country
- US
Days On Market
- 23
Door Features
- Double Door Entry
- Mirror Closet Door(s)
- Sliding Doors
Eating Area
- Breakfast Counter / Bar
- In Family Room
- Dining Room
- Separated
Elementary School
- CRESCE
Elementaryschool
- Crescent
Fencing
- Excellent Condition
- New Condition
- Vinyl
- Wrought Iron
Fireplace Features
- Den
- Living Room
- Primary Bedroom
- Gas
Flooring
- Carpet
- Wood
Foundation Details
- Slab
Garage Spaces
- 3.00
Heating
- Central
- Fireplace(s)
- Forced Air
High School
- CANYON2
Highschool
- Canyon
Interior Features
- Balcony
- Built-in Features
- Cathedral Ceiling(s)
- Ceiling Fan(s)
- Copper Plumbing Partial
- Granite Counters
- High Ceilings
- Living Room Balcony
- Living Room Deck Attached
- Open Floorplan
- Pantry
- Recessed Lighting
- Storage
Laundry Features
- Gas Dryer Hookup
- Individual Room
- Inside
- Upper Level
- Washer Hookup
Levels
- Two
Living Area Source
- Estimated
Lockboxtype
- None
Lot Features
- Back Yard
- Cul-De-Sac
- Front Yard
- Garden
- Lawn
- Lot 20000-39999 Sqft
- Sprinkler System
- Sprinklers In Front
- Sprinklers In Rear
- Yard
Middle School
- ELRACH
Middleorjuniorschool
- El Rancho Charter
Parcel Number
- 35622154
Parking Features
- Direct Garage Access
- Driveway
- Paved
- Garage Faces Front
- Garage - Three Door
- Garage Door Opener
Patio And Porch Features
- Concrete
- Covered
- Patio
- Wood
Pool Features
- Private
- Heated
- In Ground
- Pebble
- Salt Water
Postalcodeplus4
- 1327
Property Type
- Single Family Residence
Property Condition
- Turnkey
- Updated/Remodeled
Road Frontage Type
- Private Road
Road Surface Type
- Paved
Roof
- Concrete
- Tile
School District
- Orange Unified
Security Features
- Carbon Monoxide Detector(s)
- Smoke Detector(s)
Sewer
- Public Sewer
Spa Features
- Private
- Heated
- In Ground
Utilities
- Electricity Available
- Electricity Connected
- Natural Gas Available
- Natural Gas Connected
- Phone Available
- Phone Connected
- Sewer Available
- Sewer Connected
- Water Available
- Water Connected
View
- Canyon
- City Lights
- Hills
- Mountain(s)
- Panoramic
Water Source
- Public
Window Features
- Blinds
- Double Pane Windows
- Screens
- Shutters
- Skylight(s)
Year Built
- 1983
Year Built Source
- Assessor
