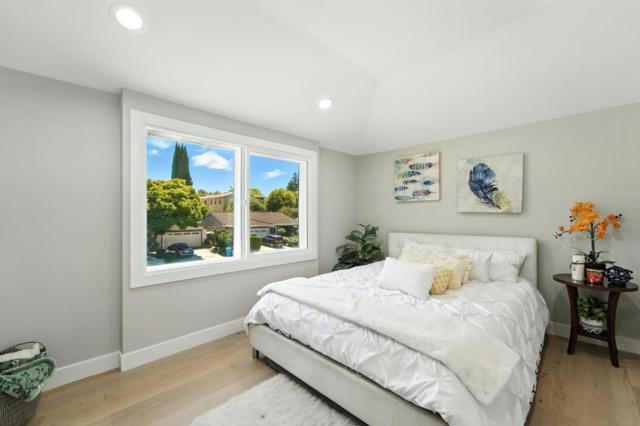2565 Estella Drive, Santa Clara, CA 95051
- MLS#: ML82018830 ( Single Family Residence )
- Street Address: 2565 Estella Drive
- Viewed: 5
- Price: $2,549,000
- Price sqft: $1,041
- Waterfront: No
- Year Built: 1976
- Bldg sqft: 2449
- Bedrooms: 5
- Total Baths: 3
- Full Baths: 3
- Garage / Parking Spaces: 2
- Days On Market: 120
- Additional Information
- County: SANTA CLARA
- City: Santa Clara
- Zipcode: 95051
- District: Other
- Elementary School: LYNHAV
- Middle School: MONROE
- High School: DELMAR
- Provided by: KW Silicon City
- Contact: Warren Warren

- DMCA Notice
-
Description***Newly Added High Fences for More Privacy*** Discover the perfect residence in Santa Clara, offering spacious living with 2,449 sqft on a generous 9,506 sqft lot. This home features 5 bedrooms & 3 bathrooms. Ground floor has 1 bedroom & 1 full bathroom. Upstairs bedrooms feature 2 layers of double pane windows. All 3 bathrooms feature floor to ceiling porcelain tiles, luxury amenities from Porcelanosa, stall showers, and showers over tubs. The kitchen is a culinary delight, equipped with quartz countertops, a dishwasher, garbage disposal, hood over range, an electric oven range, and refrigerator. Enjoy meals in the dining area or the eat in kitchen, which seamlessly connects to the family room with vaulted ceiling. Backyard has serene landscaping along with a working fountain and waterfall feature. Experience comfort with central HVAC, and enjoy the ambiance of a cozy fireplace. The home has energy efficient features such as ceiling insulation, double pane windows, Energy Star appliances, and LED lighting. Laundry is a breeze with a utility room featuring electricity and gas hookups, a tub/sink, and a washer/dryer. Additional highlights include a 2 car garage with Level 2 EV hookup, and location within the Campbell Union Elementary School District.
Property Location and Similar Properties
Contact Patrick Adams
Schedule A Showing
Features
Appliances
- Dishwasher
- Disposal
- Range Hood
- Refrigerator
Common Walls
- No Common Walls
Cooling
- Central Air
Direction Faces
- South
Elementary School
- LYNHAV
Elementaryschool
- Lynhaven
Elementary School Other
- Lynhaven Elementary
Fireplace Features
- Wood Burning
Garage Spaces
- 2.00
Heating
- Central
High School
- DELMAR
Highschool
- Del Mar
High School Other
- Del Mar High
Laundry Features
- Gas Dryer Hookup
Living Area Source
- Assessor
Middle School
- MONROE
Middleorjuniorschool
- Monroe
Middleorjuniorschoolother
- Monroe Middle
Parcel Number
- 29437052
Property Type
- Single Family Residence
Roof
- Composition
School District
- Other
Sewer
- Public Sewer
View
- Neighborhood
Water Source
- Public
Year Built
- 1976
Year Built Source
- Assessor
Zoning
- R1


















































