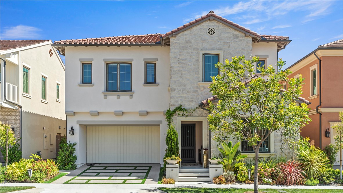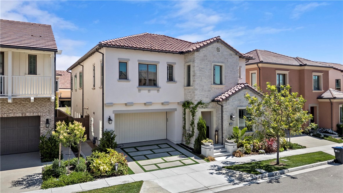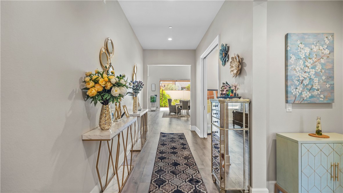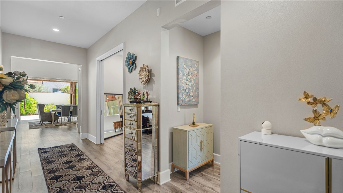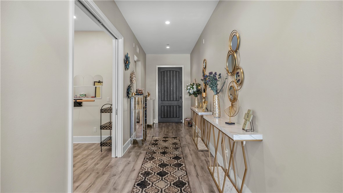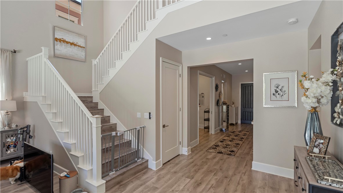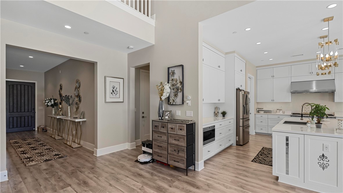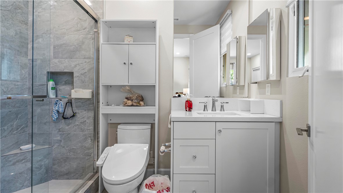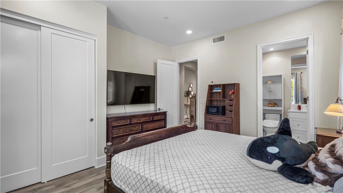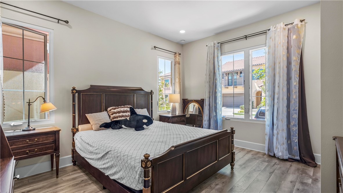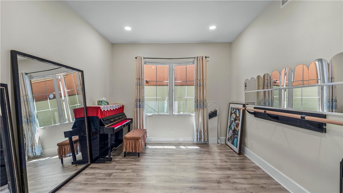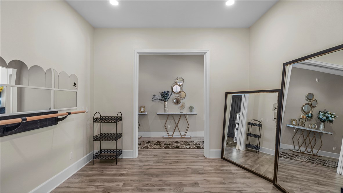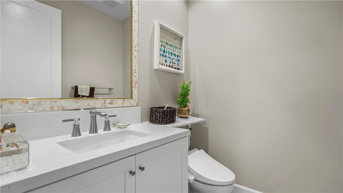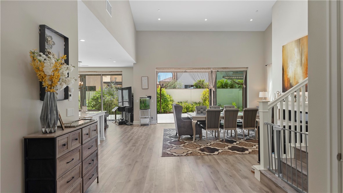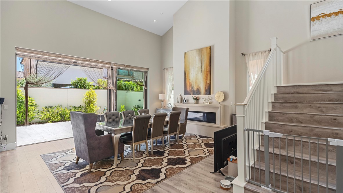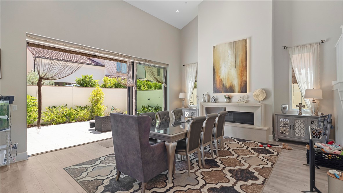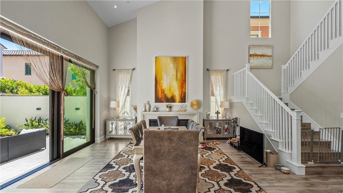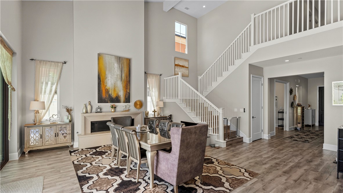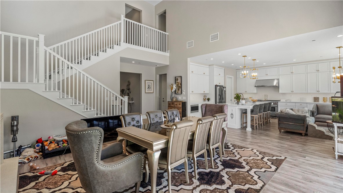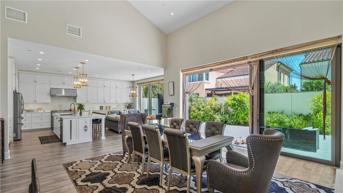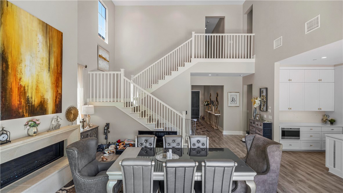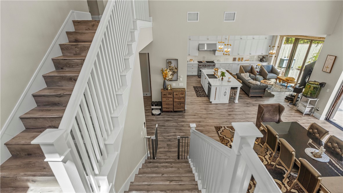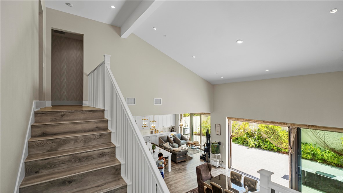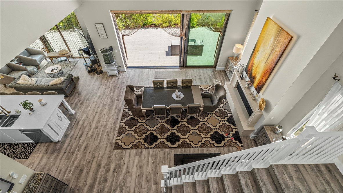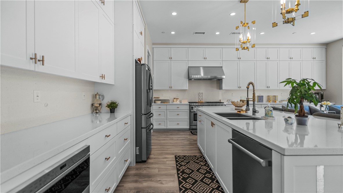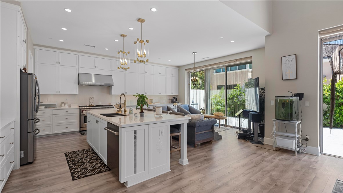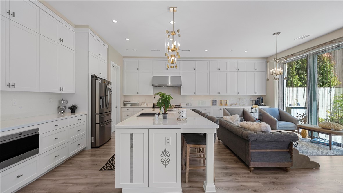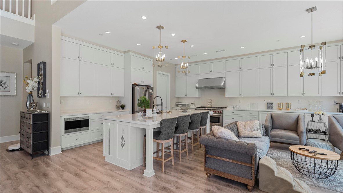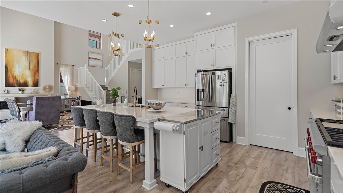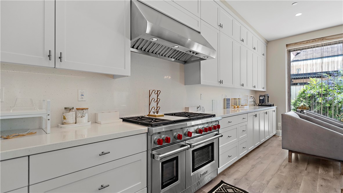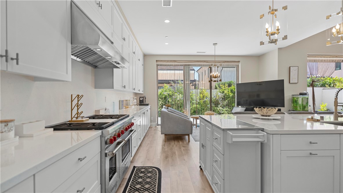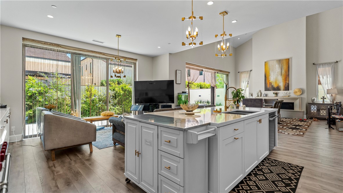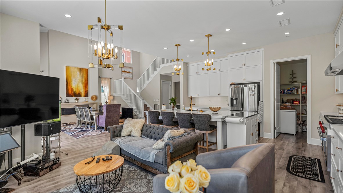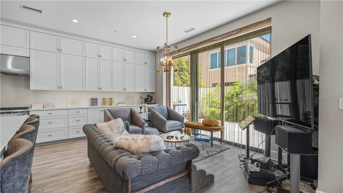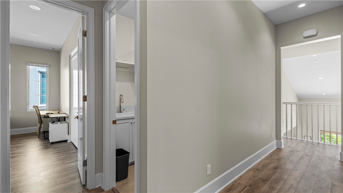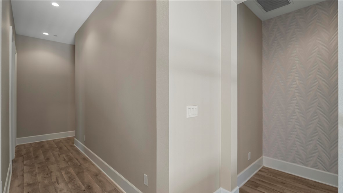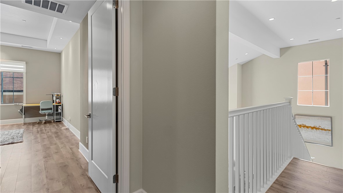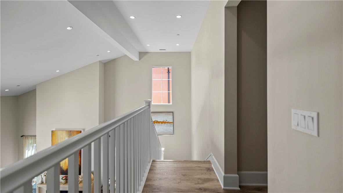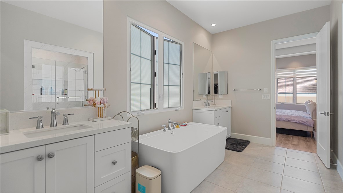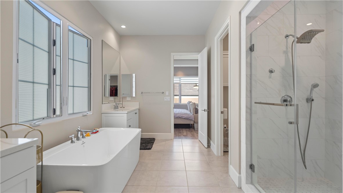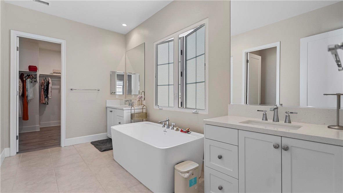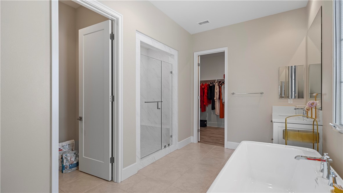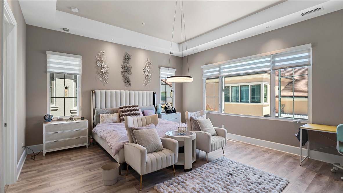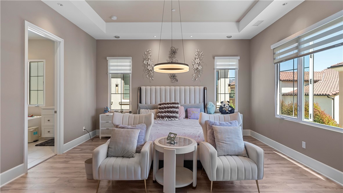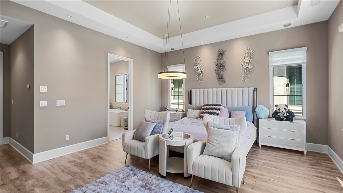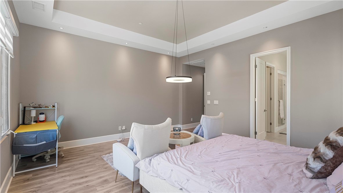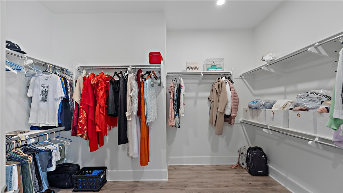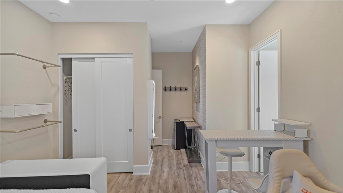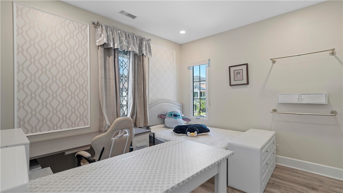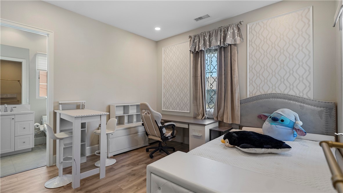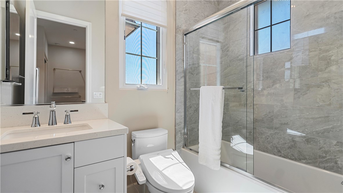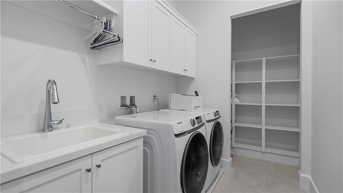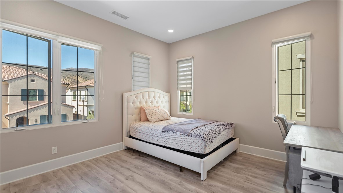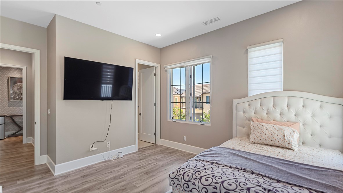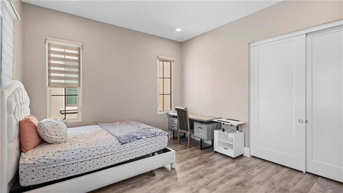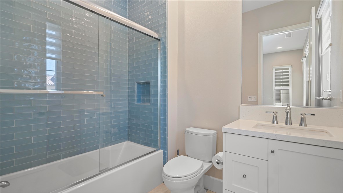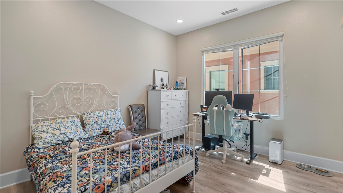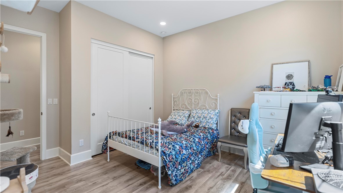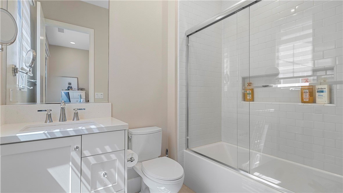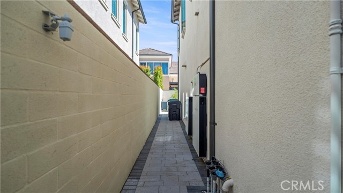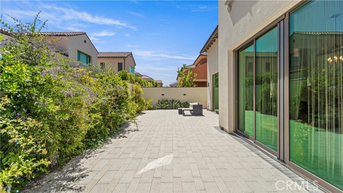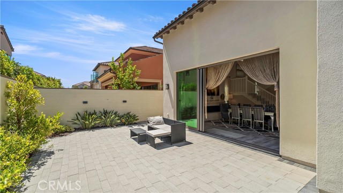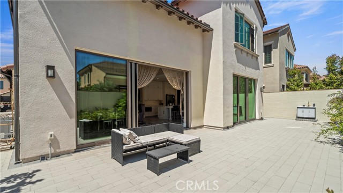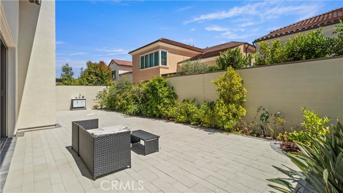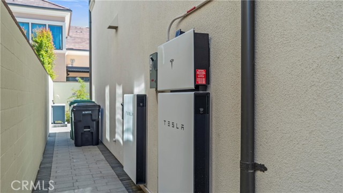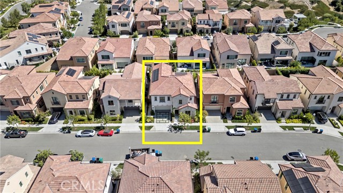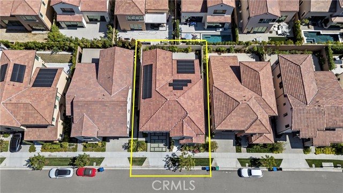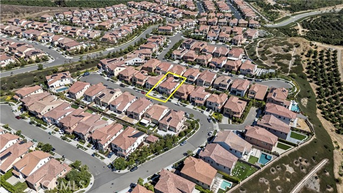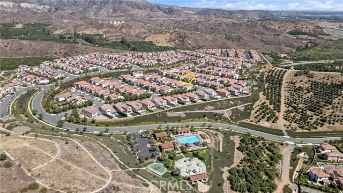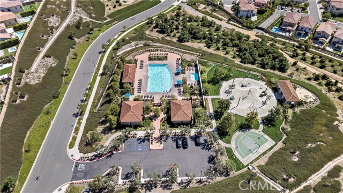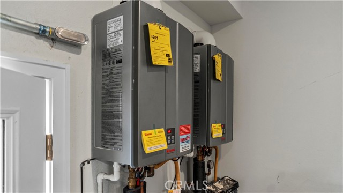112 Green Rdg, Irvine, CA 92602
- MLS#: OC25179521 ( Single Family Residence )
- Street Address: 112 Green Rdg
- Viewed: 6
- Price: $4,680,000
- Price sqft: $1,321
- Waterfront: Yes
- Wateraccess: Yes
- Year Built: 2022
- Bldg sqft: 3543
- Bedrooms: 5
- Total Baths: 6
- Full Baths: 5
- 1/2 Baths: 1
- Garage / Parking Spaces: 2
- Days On Market: 67
- Additional Information
- County: ORANGE
- City: Irvine
- Zipcode: 92602
- Subdivision: Other (othr)
- District: Irvine Unified
- Elementary School: CANVIE
- Middle School: SIEVIS
- High School: NORTHW
- Provided by: JC Pacific Corp
- Contact: Simon Simon

- DMCA Notice
-
DescriptionPresenting the only south facing master suite home (5 bedroom suites, open great/family room plus 1 flexible room) in Orchard Hills Reserves coveted Ravello Collectionfeaturing Irvine Companys largest floor plan. This 3,543 sq. ft. residence on a 4,250 sq. ft. lot combines timeless elegance with state of the art energy efficiency. Interior & Layout Five spacious en suite bedrooms, each with private bath Spa inspired master retreat with soaking tub, custom walk in shower, and expansive walk in closet Downstairs suite ideal for guests or multi generational living Dramatic 21 foot great room with ceiling reinforced for statement chandelier One flexible room with in wall French sliding doorsperfect for an office, piano room, or gym Gas fireplace and main level powder room Premium Designer Upgrades Full height tile in all bathrooms Ceiling height kitchen cabinets with extended backsplash Adjacent walk in pantry with abundant shelving and space to add a full prep kitchen Two oversized sliding doors with retractable screens for seamless indoor outdoor living Professional grade Wolf built in appliances (range, double oven, gas cooktop, BBQ, microwave, dishwasher) Whole house water softener + reverse osmosis (kitchen & refrigerator) Two high capacity tankless water heaters with instant hot water to all 5 baths Upgraded GFI outlets at each toilet and three breaker panels for added capacity Epoxy coated garage floor with Wi Ficonnected smart opener and camera Energy & Smart Living Fully paid Tesla solar (21 panels), 2 Tesla Powerwalls, and Tesla EV charger ~$700+/mo seasonal energy savings + ~$400/yr battery grid credits Dual zone HVAC + dual zone energy efficient whole house fans Whole home smart system + pro mesh Wi Fi (high speed coverage indoors & outdoors) Exterior & Community Professionally landscaped front & rear yards with lighting & sprinklers German wood style flooring & custom designer paint Walk to award winning Northwood High School (Ranked #2 in Irvine) Access to resort style amenities: 2 pools, 2 spas, 2 clubhouses, BBQs, sports court, and scenic lake trails Rare Opportunity A fully upgraded, move in ready home that unites luxury, comfort, and sustainabilityperfect for large or multi generational families seeking elegance in one of Irvines most prestigious gated enclaves.
Property Location and Similar Properties
Contact Patrick Adams
Schedule A Showing
Features
Appliances
- 6 Burner Stove
- Barbecue
- Built-In Range
- Convection Oven
- Dishwasher
- Double Oven
- Disposal
- Gas Oven
- Gas Range
- Gas Cooktop
- Gas Water Heater
- High Efficiency Water Heater
- Ice Maker
- Instant Hot Water
- Microwave
- Range Hood
- Refrigerator
- Self Cleaning Oven
- Tankless Water Heater
- Vented Exhaust Fan
- Water Line to Refrigerator
- Water Purifier
- Water Softener
Architectural Style
- Contemporary
- Spanish
Assessments
- Special Assessments
Association Amenities
- Pool
- Spa/Hot Tub
- Barbecue
- Outdoor Cooking Area
- Picnic Area
- Playground
- Sport Court
- Biking Trails
- Clubhouse
- Banquet Facilities
- Meeting Room
- Maintenance Grounds
- Guard
- Security
- Controlled Access
- Maintenance Front Yard
Association Fee
- 359.00
Association Fee Frequency
- Monthly
Builder Name
- Irvine Company
Commoninterest
- Planned Development
Common Walls
- No Common Walls
Construction Materials
- Stone Veneer
- Stucco
Cooling
- Central Air
- Dual
- Electric
- ENERGY STAR Qualified Equipment
- High Efficiency
- Whole House Fan
- Zoned
Country
- US
Days On Market
- 37
Direction Faces
- North
Door Features
- French Doors
- Panel Doors
- Sliding Doors
Eating Area
- Area
- Breakfast Counter / Bar
- Family Kitchen
- In Family Room
- Dining Room
- In Kitchen
- In Living Room
Electric
- 220 Volts in Garage
- 220 Volts in Laundry
- Electricity - On Property
- Photovoltaics on Grid
- Photovoltaics Seller Owned
Elementary School
- CANVIE
Elementaryschool
- Canyon View
Entry Location
- Front
Fencing
- Block
- New Condition
Fireplace Features
- Living Room
- Gas
- See Through
Flooring
- Laminate
Foundation Details
- Permanent
- Slab
Garage Spaces
- 2.00
Green Energy Efficient
- Appliances
- Construction
- HVAC
- Insulation
- Lighting
- Thermostat
- Water Heater
- Windows
Green Energy Generation
- Solar
Green Water Conservation
- Water-Smart Landscaping
Heating
- Central
- ENERGY STAR Qualified Equipment
- Fireplace(s)
- Forced Air
- High Efficiency
- Natural Gas
- Zoned
High School
- NORTHW
Highschool
- Northwood
Interior Features
- Attic Fan
- Built-in Features
- High Ceilings
- Home Automation System
- In-Law Floorplan
- Open Floorplan
- Pantry
- Quartz Counters
- Recessed Lighting
- Storage
- Tray Ceiling(s)
- Two Story Ceilings
- Wired for Data
Laundry Features
- Gas & Electric Dryer Hookup
- Individual Room
- Upper Level
- Washer Hookup
Levels
- Two
Lockboxtype
- Seller Providing Access
Lot Dimensions Source
- Builder
Lot Features
- Back Yard
- Close to Clubhouse
- Front Yard
- Rectangular Lot
- Level
- Sprinkler System
- Sprinklers Drip System
- Sprinklers In Front
- Sprinklers In Rear
- Sprinklers Timer
- Up Slope from Street
Middle School
- SIEVIS2
Middleorjuniorschool
- Siera Vista
Parcel Number
- 52748140
Parking Features
- Driveway
- Concrete
- Garage Faces Front
- Garage - Single Door
- Gated
- Guarded
- Off Street
- Private
Pool Features
- Association
- Community
- Exercise Pool
- Fenced
- Filtered
- Heated
- In Ground
- Lap
- Salt Water
Property Type
- Single Family Residence
Road Frontage Type
- Private Road
Road Surface Type
- Paved
- Privately Maintained
Roof
- Clay
School District
- Irvine Unified
Security Features
- 24 Hour Security
- Gated with Attendant
- Automatic Gate
- Carbon Monoxide Detector(s)
- Card/Code Access
- Closed Circuit Camera(s)
- Fire and Smoke Detection System
- Fire Rated Drywall
- Fire Sprinkler System
- Firewall(s)
- Gated Community
- Gated with Guard
- Guarded
- Resident Manager
- Security Lights
- Smoke Detector(s)
- Wired for Alarm System
Sewer
- Public Sewer
Spa Features
- Community
- Heated
- In Ground
Subdivision Name Other
- Ravello
Utilities
- Cable Connected
- Electricity Connected
- Natural Gas Connected
- Sewer Connected
- Water Connected
View
- None
Water Source
- Public
Window Features
- Double Pane Windows
- Drapes
- ENERGY STAR Qualified Windows
- Screens
- Solar Tinted Windows
Year Built
- 2022
Year Built Source
- Builder
