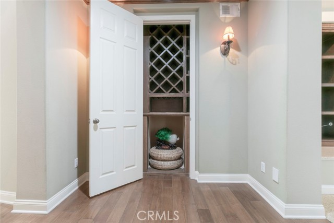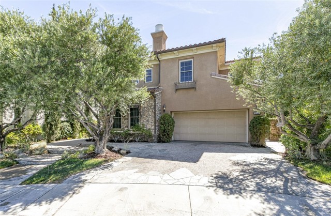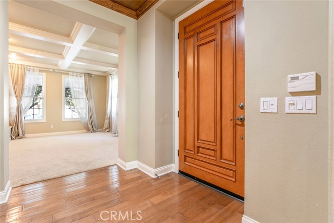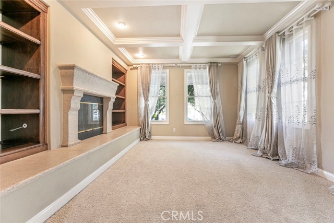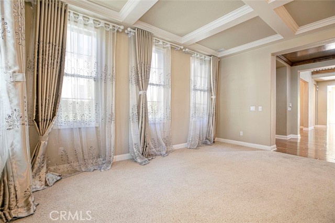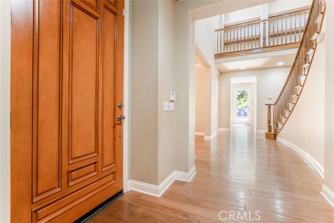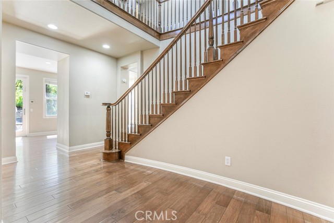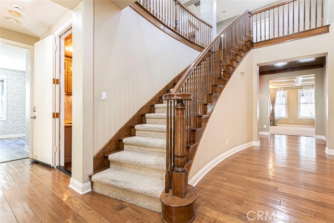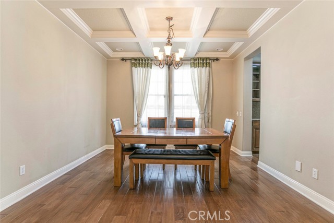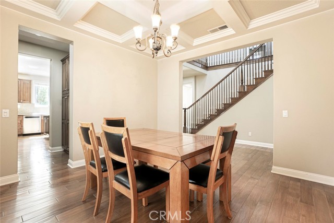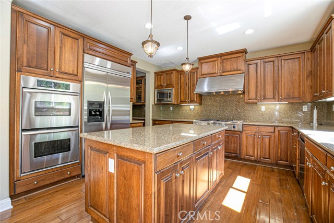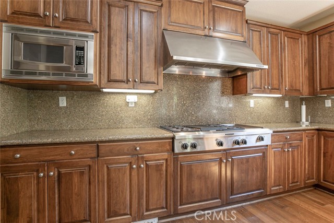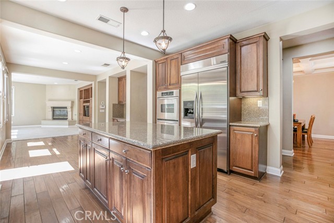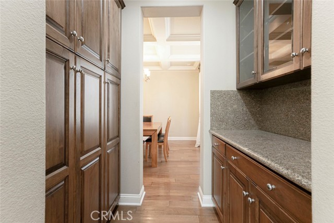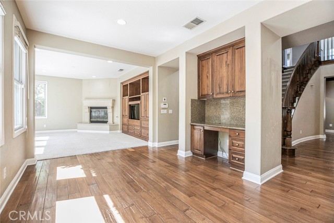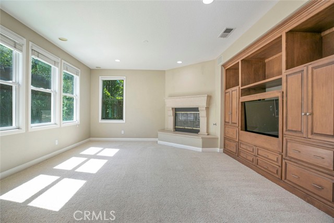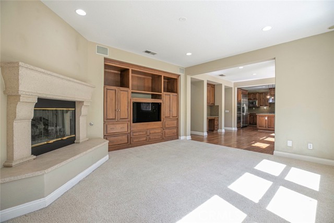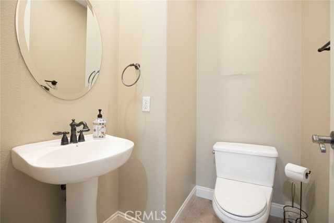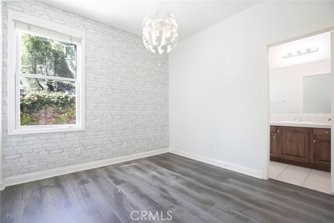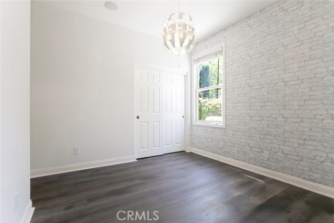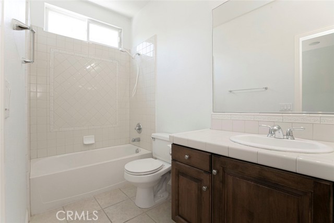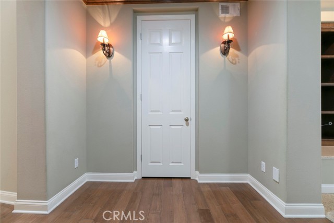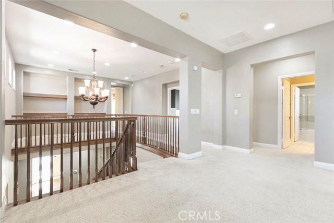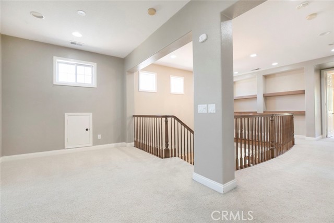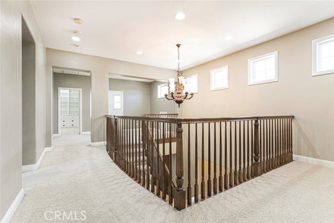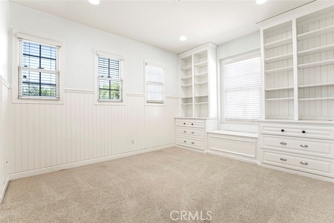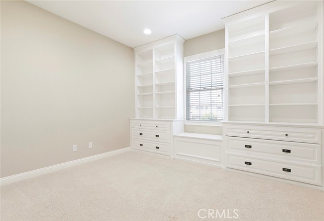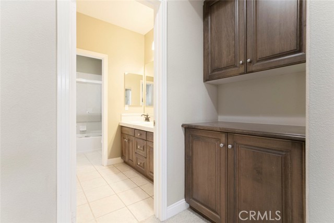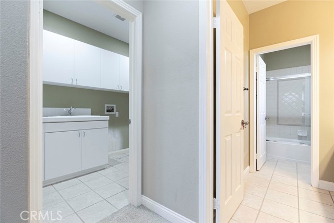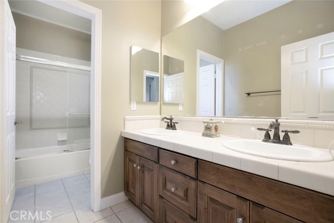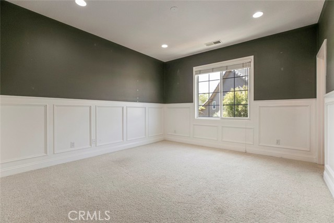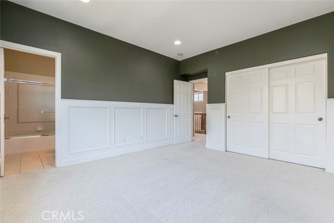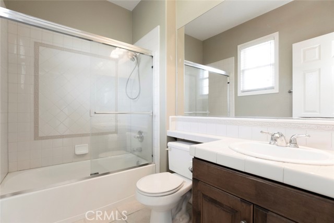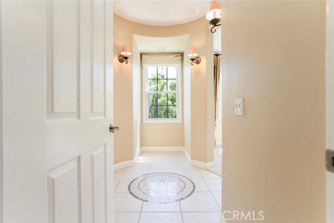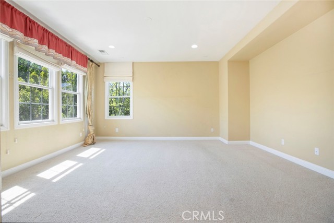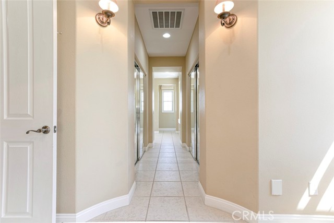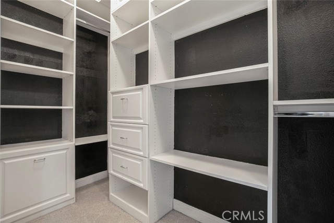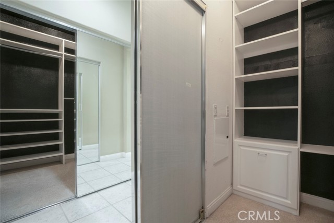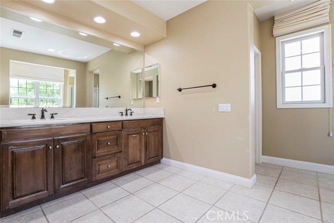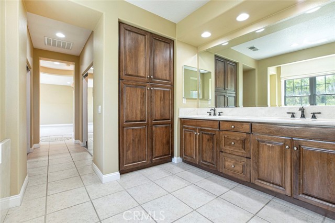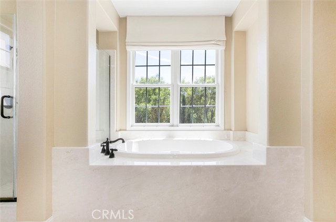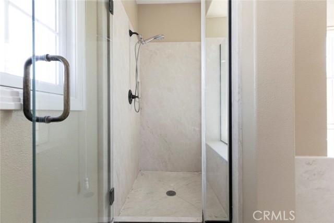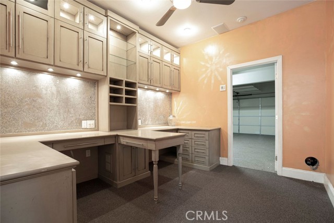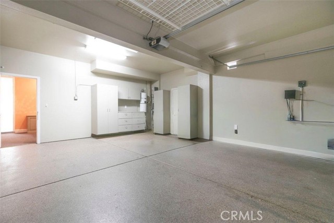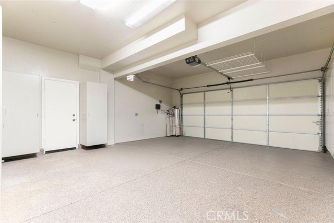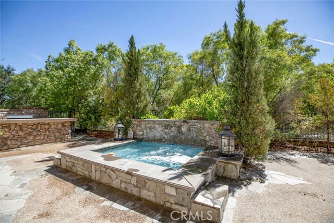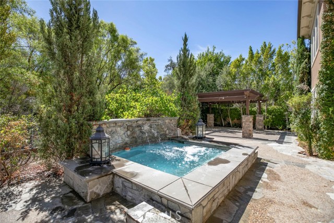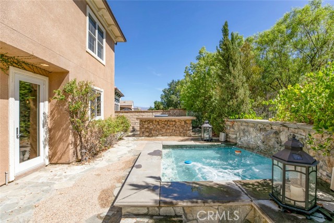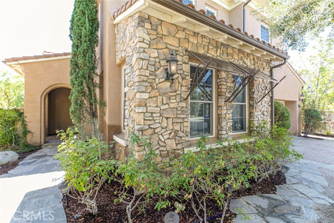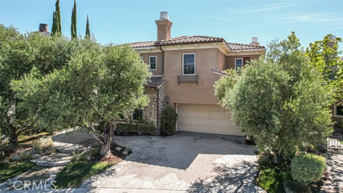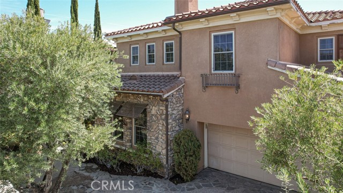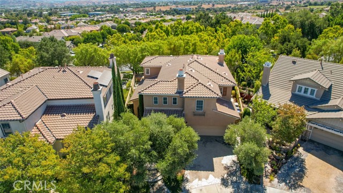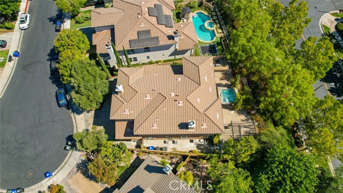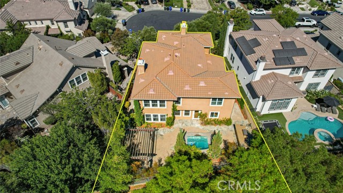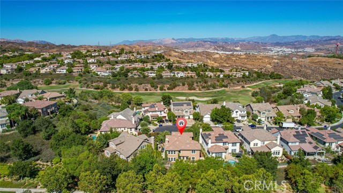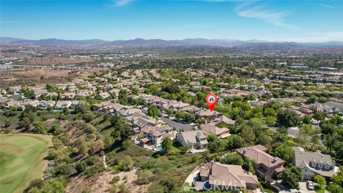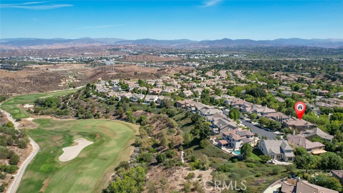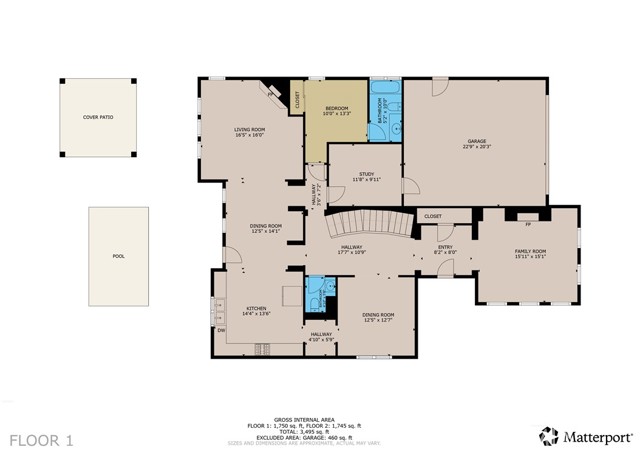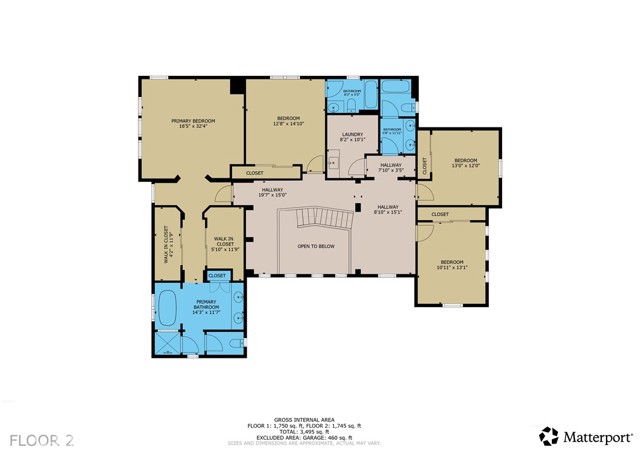26958 Timberline, Valencia, CA 91381
- MLS#: GD25191811 ( Single Family Residence )
- Street Address: 26958 Timberline
- Viewed: 6
- Price: $1,391,500
- Price sqft: $404
- Waterfront: Yes
- Wateraccess: Yes
- Year Built: 2003
- Bldg sqft: 3447
- Bedrooms: 5
- Total Baths: 5
- Full Baths: 4
- 1/2 Baths: 1
- Garage / Parking Spaces: 4
- Days On Market: 143
- Additional Information
- County: LOS ANGELES
- City: Valencia
- Zipcode: 91381
- Subdivision: Westridge Estates (vwes)
- District: William S. Hart Union
- Elementary School: OAKHIL
- Middle School: RANPIC
- High School: WESRAN
- Provided by: Coldwell Banker Hallmark
- Contact: Kevin Kevin

- DMCA Notice
-
DescriptionNew interior paint throughout and refreshed! Welcome to the prestigious gated community of Westridge Valencia, where elegance, comfort, and lifestyle come together. Now back on the market with a fresh new look, this beautifully appointed home has just been refreshed with new interior paint throughout and some updates that make it feel crisp, clean, and move in ready. Tucked away in a private cul de sac, the home opens with hardwood floors, crown molding, and a wood finished foyer ceiling that creates a warm, refined first impression. A custom wine storage nook tucked behind a discreet door adds a touch of charm and sophistication. The spacious floor plan features formal living and dining rooms with coffered ceilings, a large family room with fireplace and built ins, and a chefs kitchen with granite counters, center island, and built in stainless steel appliancesideal for entertaining or everyday living. A downstairs en suite bedroom and a dedicated office provide flexible options for guests or work from home needs. A dramatic staircase with a high ceiling adds architectural volume and natural light as you transition to the upper level. Upstairs, a generous loft serves as a central retreat connecting four bedrooms, including one with its own en suite bath. A convenient laundry room enhances functionality. The private primary suite is a true sanctuary with two walk in closets and a spa inspired bath offering dual vanities, a soaking tub, and a separate shower. Step outside to a backyard retreat designed for California living, featuring a spacious patio with a pergola shaded section, a built in BBQ with bar seating, and a tranquil spa with waterfall featureperfect for gatherings or quiet evenings at home. Freshly painted and ready to impress, this home invites both new and returning buyers to experience its renewed charm. Living in Westridge means access to world class amenities: a clubhouse, pools, tennis and pickleball courts, basketball courts, playgrounds, and scenic paseos for walking, jogging, or biking. Surrounded by the TPC Valencia golf course and located near award winning schools, shops, dining, and outdoor recreation, this home delivers more than comfortit offers a coveted lifestyle in one of Santa Claritas most desirable neighborhoods.
Property Location and Similar Properties
Contact Patrick Adams
Schedule A Showing
Features
Appliances
- Built-In Range
- Dishwasher
- Double Oven
- Gas Oven
- Gas Range
- Gas Cooktop
- Microwave
- Range Hood
- Refrigerator
- Vented Exhaust Fan
- Water Heater
- Water Line to Refrigerator
- Water Softener
Architectural Style
- Mediterranean
- Spanish
Assessments
- Unknown
Association Amenities
- Pickleball
- Pool
- Spa/Hot Tub
- Barbecue
- Picnic Area
- Playground
- Tennis Court(s)
- Sport Court
- Other Courts
- Clubhouse
- Security
Association Fee
- 201.00
Association Fee Frequency
- Monthly
Commoninterest
- None
Common Walls
- No Common Walls
Cooling
- Central Air
Country
- US
Days On Market
- 88
Direction Faces
- West
Eating Area
- Area
- Breakfast Nook
- Family Kitchen
- Dining Room
- In Kitchen
- Separated
- See Remarks
Elementary School
- OAKHIL
Elementaryschool
- Oak Hills
Entry Location
- Ground level with steps
Fencing
- Block
Fireplace Features
- Family Room
- Living Room
Flooring
- Carpet
- Stone
- Tile
- Wood
Foundation Details
- Slab
Garage Spaces
- 2.00
Heating
- Central
- Fireplace(s)
High School
- WESRAN
Highschool
- West Ranch
Interior Features
- Built-in Features
- Ceiling Fan(s)
- Coffered Ceiling(s)
- Crown Molding
- Dry Bar
- Granite Counters
- High Ceilings
- Pantry
- Recessed Lighting
- Tile Counters
- Two Story Ceilings
- Vacuum Central
- Wired for Sound
Laundry Features
- Gas Dryer Hookup
- Individual Room
- Inside
- Upper Level
- Washer Hookup
Levels
- Two
Living Area Source
- Assessor
Lockboxtype
- Supra
Lot Features
- Back Yard
- Cul-De-Sac
- Front Yard
- Garden
- Landscaped
- Lawn
- Lot 6500-9999
- Rectangular Lot
- Level
- On Golf Course
- Park Nearby
- Sprinkler System
- Sprinklers In Front
- Sprinklers In Rear
- Sprinklers Timer
- Walkstreet
- Yard
Middle School
- RANPIC
Middleorjuniorschool
- Rancho Pico
Parcel Number
- 2826136080
Parking Features
- Direct Garage Access
- Driveway
- Driveway - Combination
- Garage
- Garage Faces Front
Patio And Porch Features
- Patio
- Patio Open
- Front Porch
- See Remarks
- Stone
Pool Features
- Association
- Community
- See Remarks
Postalcodeplus4
- 0622
Property Type
- Single Family Residence
Property Condition
- Additions/Alterations
- Repairs Cosmetic
Roof
- Clay
- Spanish Tile
- Tile
School District
- William S. Hart Union
Security Features
- Carbon Monoxide Detector(s)
- Fire and Smoke Detection System
- Gated Community
- Smoke Detector(s)
Sewer
- Public Sewer
Spa Features
- Private
- Association
- Community
- Above Ground
Subdivision Name Other
- Westridge Estates (VWES)
Uncovered Spaces
- 2.00
Utilities
- Cable Available
- Electricity Connected
- Natural Gas Connected
- Phone Available
- Sewer Connected
- Water Connected
View
- See Remarks
Water Source
- Public
Window Features
- Custom Covering
- Double Pane Windows
- Drapes
Year Built
- 2003
Year Built Source
- Assessor
Zoning
- LCA2
