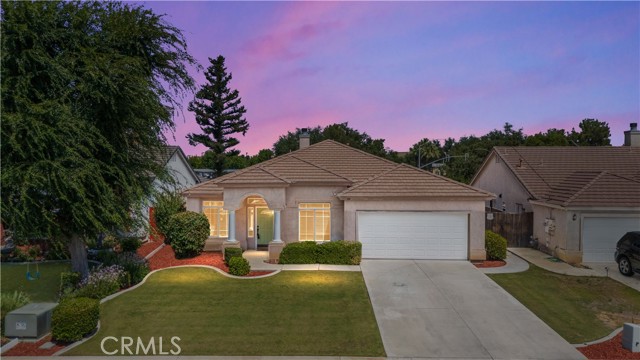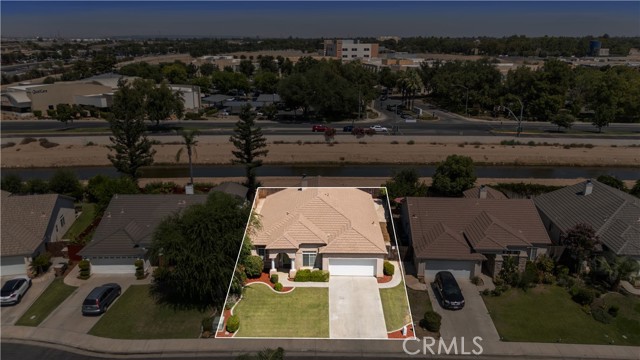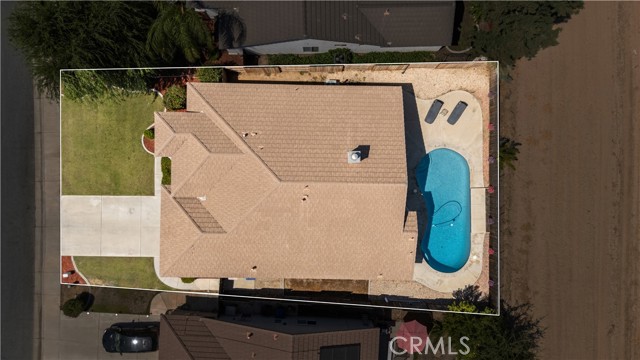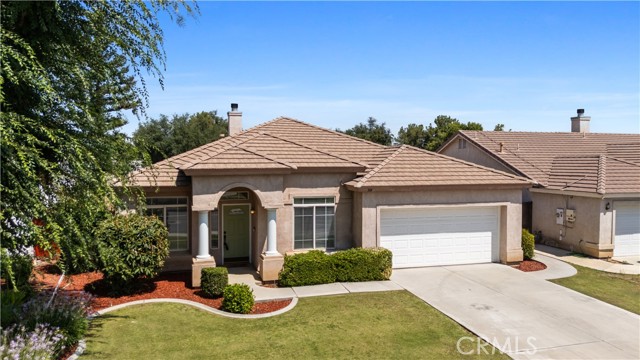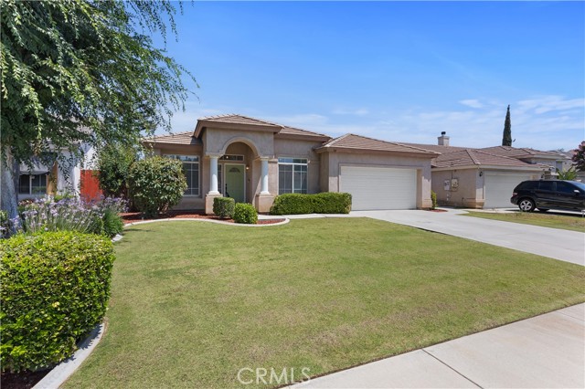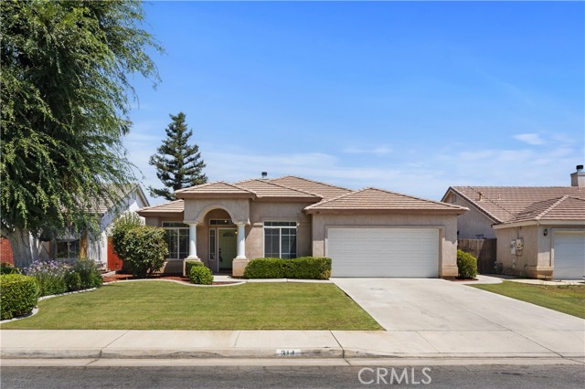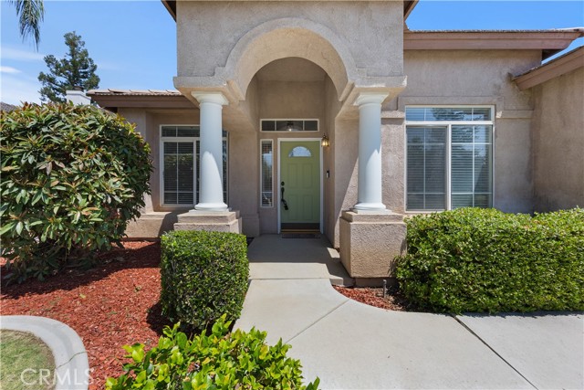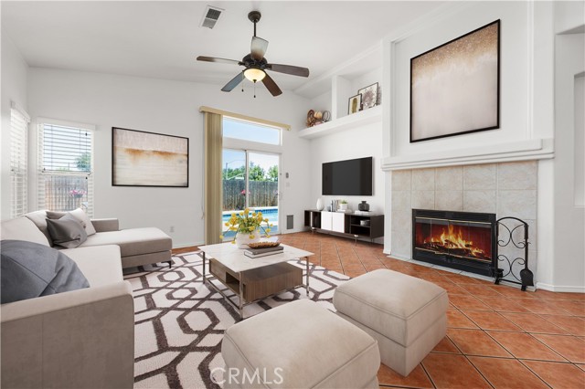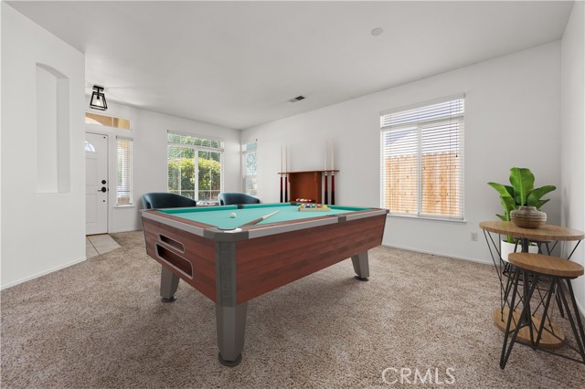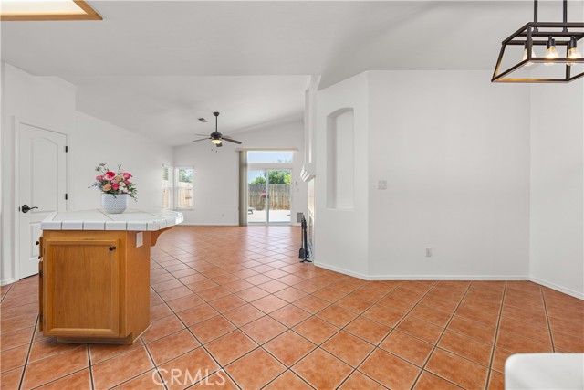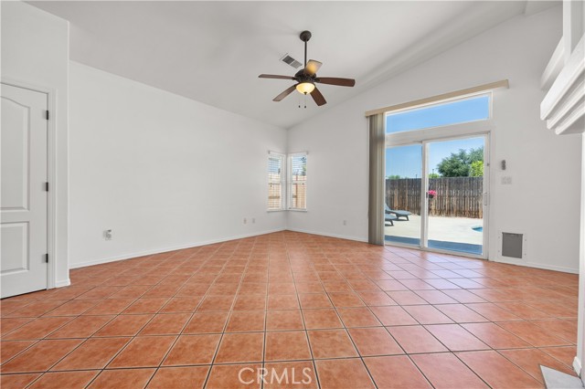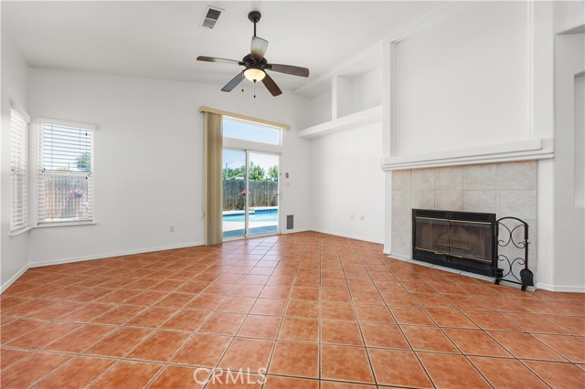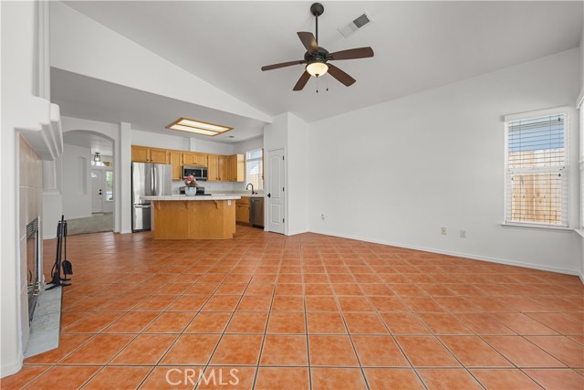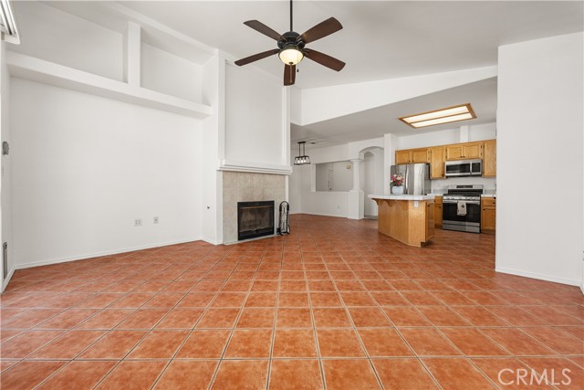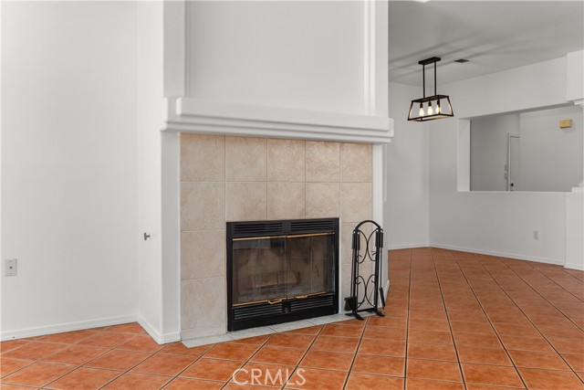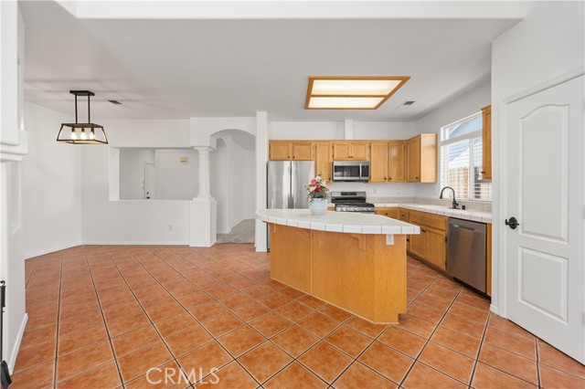314 Lewisham St, Bakersfield, CA 93311
- MLS#: PI25181702 ( Single Family Residence )
- Street Address: 314 Lewisham St
- Viewed: 5
- Price: $449,900
- Price sqft: $227
- Waterfront: No
- Year Built: 1998
- Bldg sqft: 1979
- Bedrooms: 4
- Total Baths: 2
- Full Baths: 2
- Garage / Parking Spaces: 2
- Days On Market: 79
- Additional Information
- County: KERN
- City: Bakersfield
- Zipcode: 93311
- District: Kern Union
- Middle School: EARLW
- Provided by: Premier Home Advisors, Inc.
- Contact: Carrie Carrie

- DMCA Notice
-
DescriptionWelcome to the Windsor Park community of Seven Oaks. You will be pleased with everything this home has to offer. 4 bedroom, 2 bath and 2 living/ gathering rooms. Open concept living, comfort and a blank canvas await your personal touches. Enjoy a dip in the pool and a great meal with your updated appliances. If eating out is on the schedule you are within the perfect distance of The Shops at Riverwalks, as well as the crosstown freeway. This is the new center of town with top school districts as a plus. Live comfortably, enjoy your home, and great access to all the great things your community has to offer. You wont be dissapointed. Book your showing quickly.
Property Location and Similar Properties
Contact Patrick Adams
Schedule A Showing
Features
Accessibility Features
- None
- No Interior Steps
Appliances
- Built-In Range
- Dishwasher
- ENERGY STAR Qualified Appliances
- Disposal
- Gas Oven
- Gas Cooktop
- Microwave
- Refrigerator
- Water Heater
Architectural Style
- Cape Cod
Assessments
- None
Association Amenities
- Picnic Area
- Playground
- Pets Permitted
- Security
Association Fee
- 39.00
Association Fee Frequency
- Monthly
Commoninterest
- None
Common Walls
- No Common Walls
Construction Materials
- Stucco
Cooling
- Central Air
Country
- US
Days On Market
- 43
Direction Faces
- West
Eating Area
- Family Kitchen
- Dining Room
- In Kitchen
Elementary School Other
- Ronald Reagan
Entry Location
- front
Fireplace Features
- Family Room
- Gas
Flooring
- Carpet
- Tile
Foundation Details
- Concrete Perimeter
Garage Spaces
- 2.00
Green Energy Efficient
- Appliances
Heating
- Central
High School Other
- Stockdale High Schoo
Interior Features
- Built-in Features
- Ceiling Fan(s)
- High Ceilings
- Open Floorplan
- Pantry
- Storage
- Tile Counters
- Unfurnished
Laundry Features
- Inside
Levels
- One
Living Area Source
- Public Records
Lockboxtype
- SentriLock
Lot Features
- 0-1 Unit/Acre
Middle School
- EARLW
Middleorjuniorschool
- Earl Warren
Parcel Number
- 39018106
Parking Features
- Direct Garage Access
- Concrete
Patio And Porch Features
- Concrete
Pool Features
- Private
- In Ground
Property Type
- Single Family Residence
Road Frontage Type
- Access Road
Road Surface Type
- Paved
Roof
- Tile
School District
- Kern Union
Security Features
- 24 Hour Security
- Smoke Detector(s)
Sewer
- Public Sewer
Spa Features
- None
Subdivision Name Other
- Windsor Park
Utilities
- Cable Available
- Natural Gas Available
- Phone Available
- Water Connected
View
- None
Virtual Tour Url
- https://tour.illuminate.photography/Media/download2.asp?EC787E3CB40F4F0F965CB21F4D44A497
Water Source
- Public
Window Features
- Blinds
Year Built
- 1998
Year Built Source
- Public Records
Zoning
- R1
