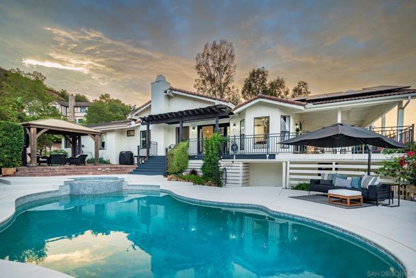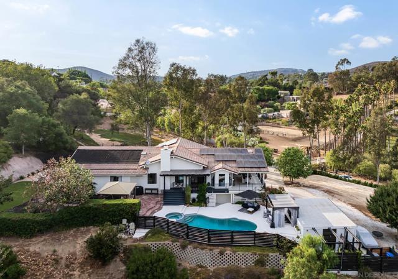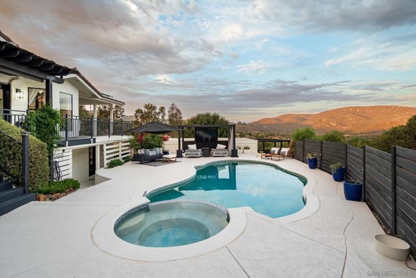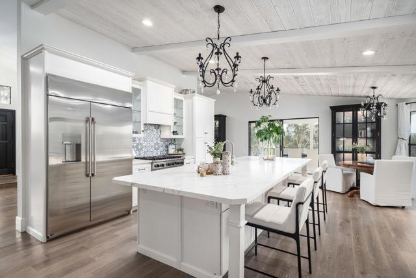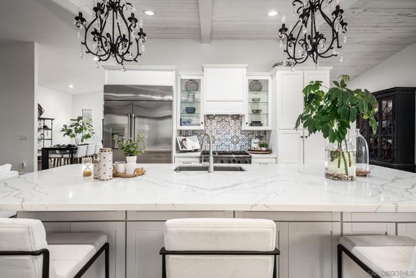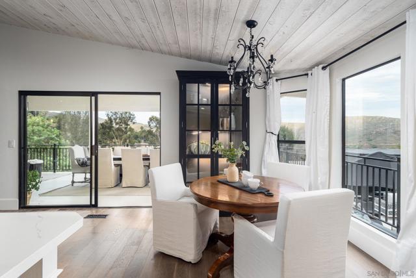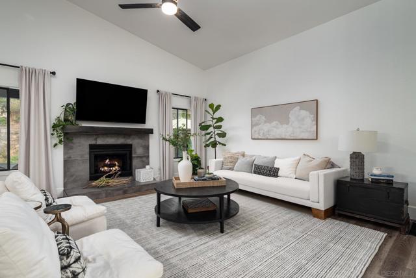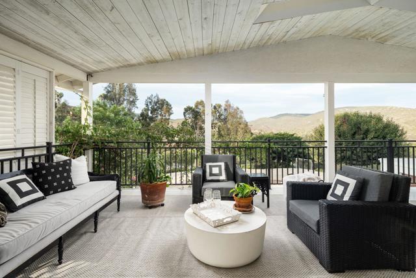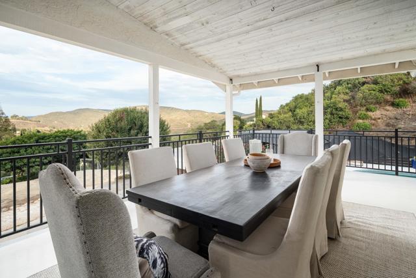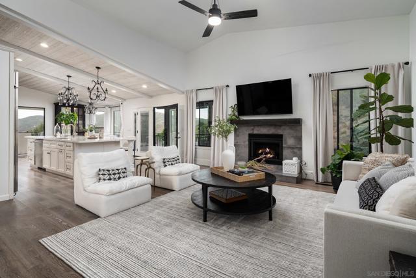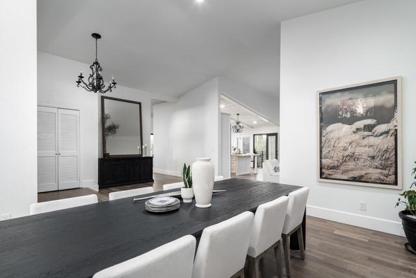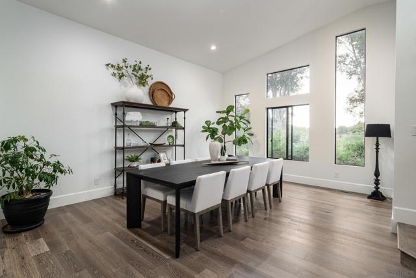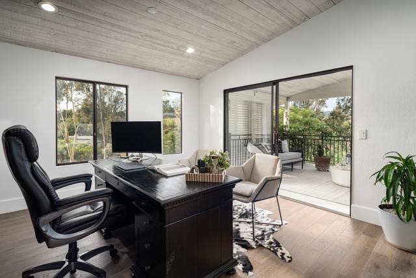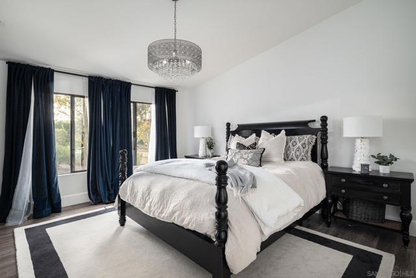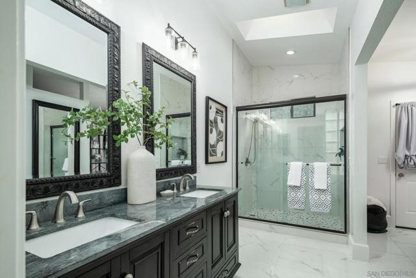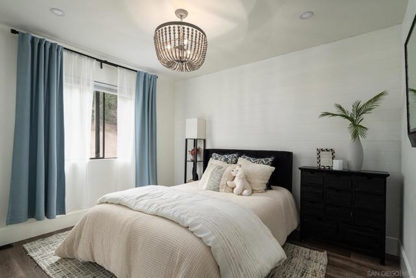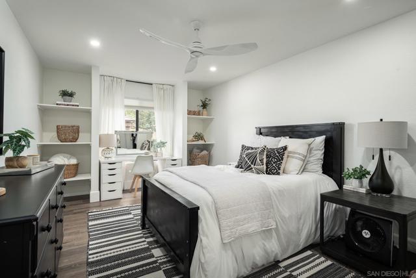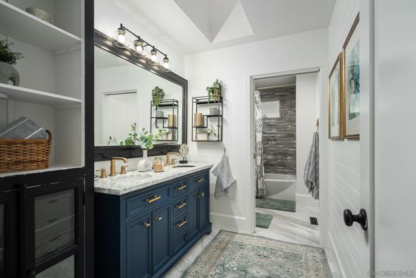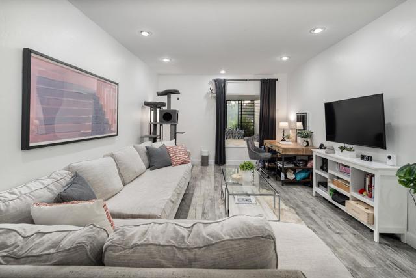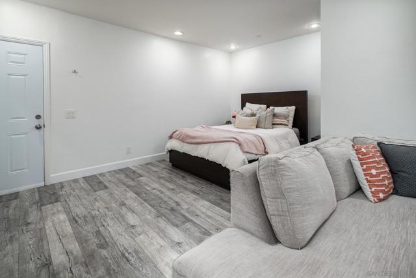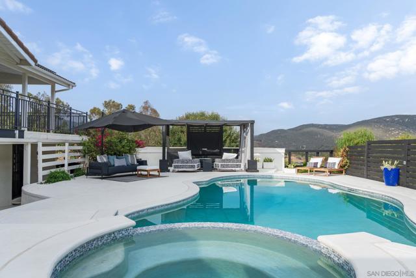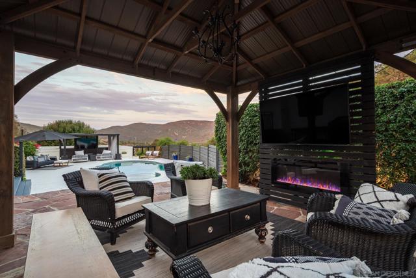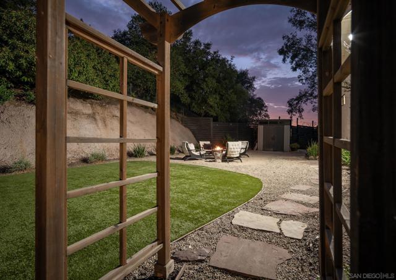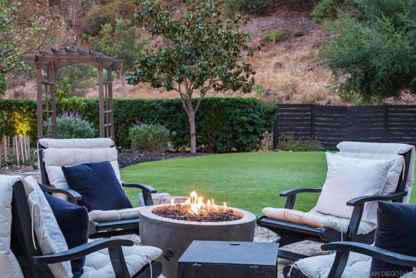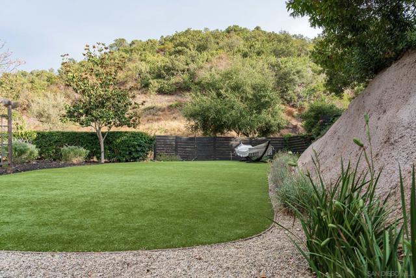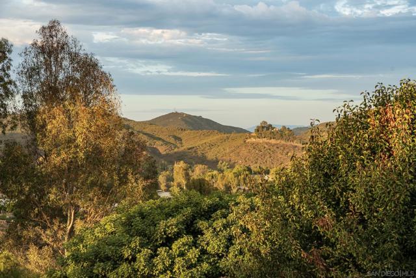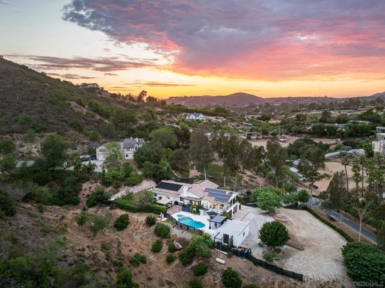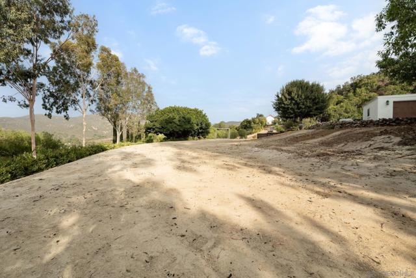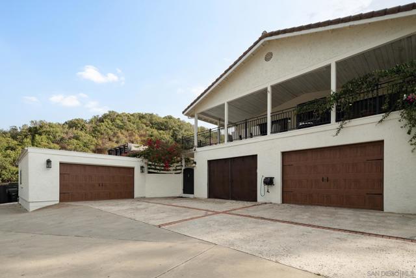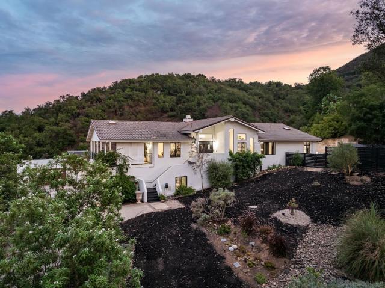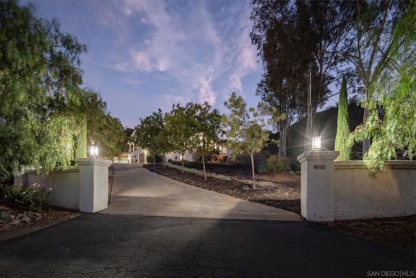19950 Elfin Forest Ln, Escondido, CA 92029
- MLS#: 250037320SD ( Single Family Residence )
- Street Address: 19950 Elfin Forest Ln
- Viewed: 24
- Price: $2,445,000
- Price sqft: $824
- Waterfront: No
- Year Built: 1985
- Bldg sqft: 2968
- Bedrooms: 5
- Total Baths: 3
- Full Baths: 3
- Garage / Parking Spaces: 19
- Days On Market: 108
- Acreage: 2.11 acres
- Additional Information
- County: SAN DIEGO
- City: Escondido
- Zipcode: 92029
- Subdivision: Elfin Forest
- Provided by: Berkshire Hathaway HomeServices California Propert
- Contact: Tim Tim

- DMCA Notice
-
DescriptionResting at the end of a long tree lined drive on 2+ acres in the coveted Elfin Forest community, this fully remodeled home blends country charm with modern luxury. Home features access to the coveted Roger Rowe School in Rancho Santa Fe, panoramic mountain views, open floor plan, designer finishes, and a chefs kitchen with premium appliances, owned solar, saltwater pool/spa, and multiple outdoor spaces perfect for entertaining and relaxing. The attached ADU features full bath and kitchenette and is perfect for multigenerational living or possible additional income potential. The large pad offers endless possibilities for horses, sport court, RV parking, car barn, or additional ADU. Just steps away from 784 acres of trails and minutes from shopping, dining, and outdoor activities. This home is a must see!
Property Location and Similar Properties
Contact Patrick Adams
Schedule A Showing
Features
Appliances
- Dishwasher
- Disposal
- Refrigerator
- 6 Burner Stove
- Convection Oven
- Freezer
- Ice Maker
- Propane Oven
- Propane Range
- Propane Cooktop
- Range Hood
- Warming Drawer
- Counter Top
- Propane Cooking
Construction Materials
- Stucco
Cooling
- Central Air
Country
- US
Eating Area
- Area
- Dining Room
- See Remarks
- Family Kitchen
- Separated
Fencing
- Partial
Fireplace Features
- Family Room
- Patio
- Outside
Flooring
- Tile
Garage Spaces
- 4.00
Heating
- Propane
- Fireplace(s)
- Forced Air
Interior Features
- Ceiling Fan(s)
- High Ceilings
- Living Room Deck Attached
- Open Floorplan
- Pantry
- Recessed Lighting
- Storage
Laundry Features
- See Remarks
- Washer Hookup
- Inside
Levels
- Two
Living Area Source
- Assessor
Other Structures
- Guest House
- Gazebo
- Guest House Attached
Parcel Number
- 2640426000
Parking Features
- Uncovered
- Driveway
- Concrete
- Oversized
- Private
- See Remarks
- Garage
- Garage Faces Side
- Garage - Two Door
Patio And Porch Features
- Covered
- Deck
- Stone
- See Remarks
- Concrete
- Patio
- Patio Open
- Porch
- Front Porch
- Wrap Around
- Terrace
Pool Features
- In Ground
- Private
- See Remarks
- Solar Heat
- Salt Water
Property Type
- Single Family Residence
Property Condition
- Turnkey
- Updated/Remodeled
Spa Features
- In Ground
- Private
- Solar Heated
Subdivision Name Other
- Elfin Forest
Uncovered Spaces
- 15.00
View
- Mountain(s)
- Panoramic
- Trees/Woods
Views
- 24
Virtual Tour Url
- https://www.propertypanorama.com/instaview/snd/250037320
Year Built
- 1985
Year Built Source
- Assessor
