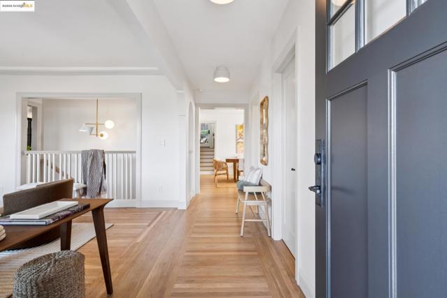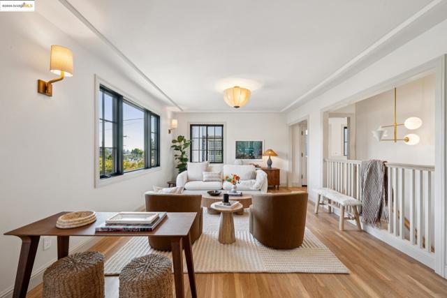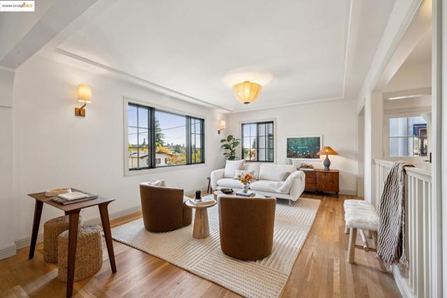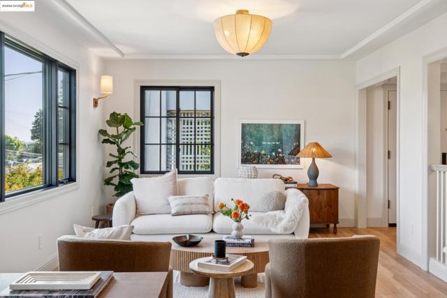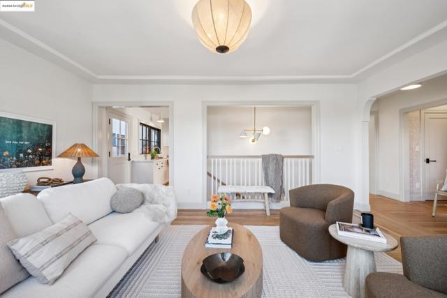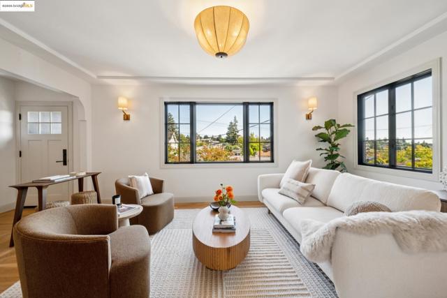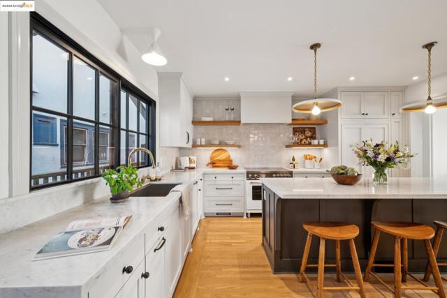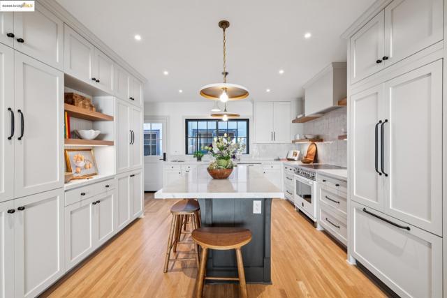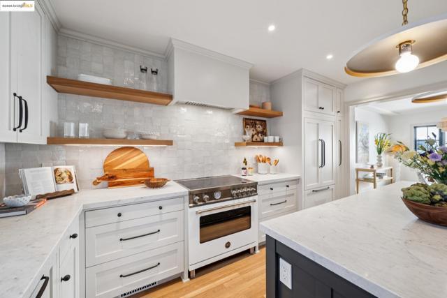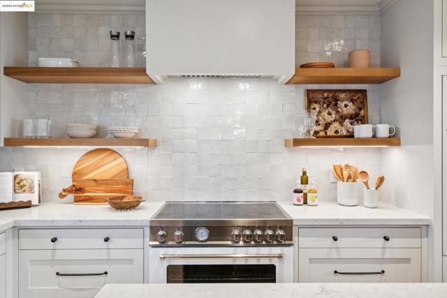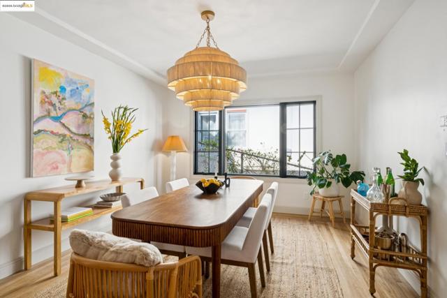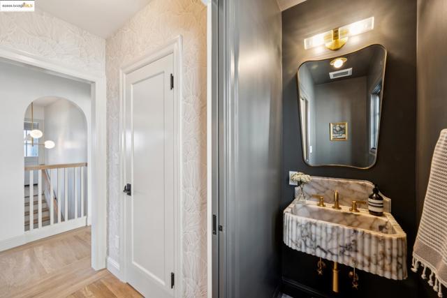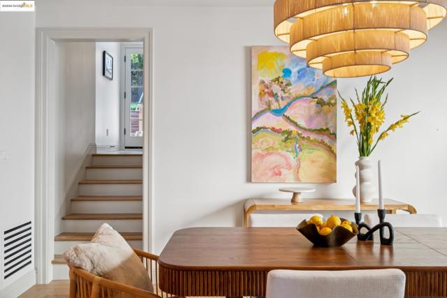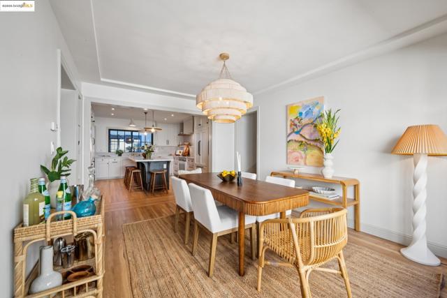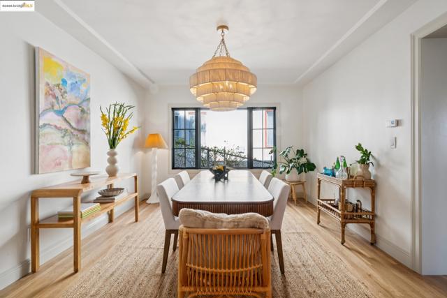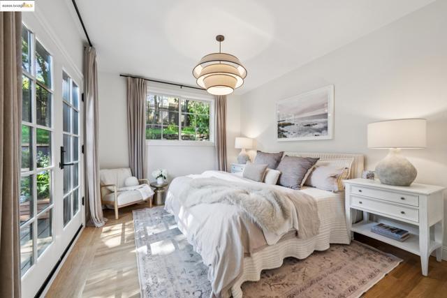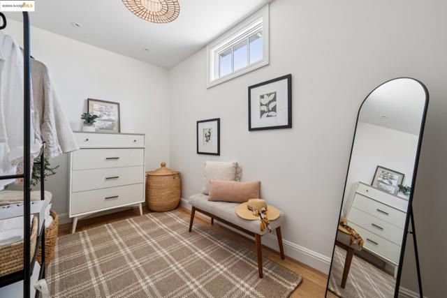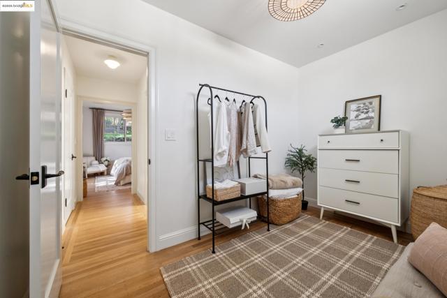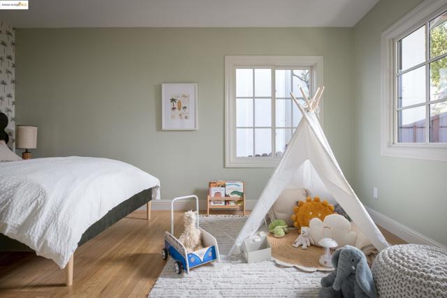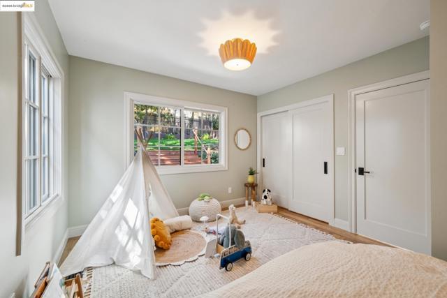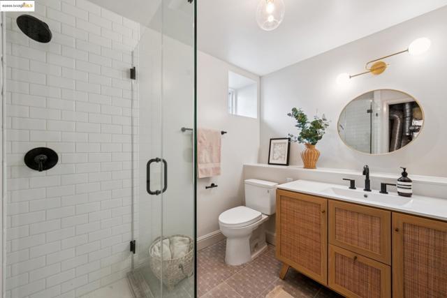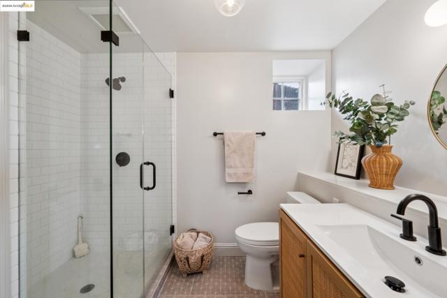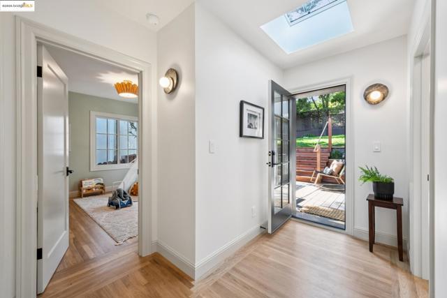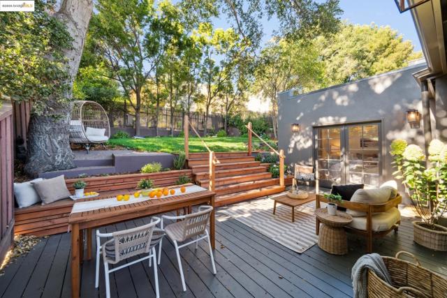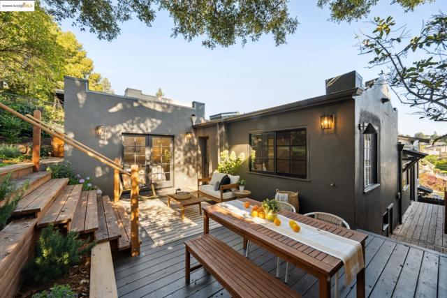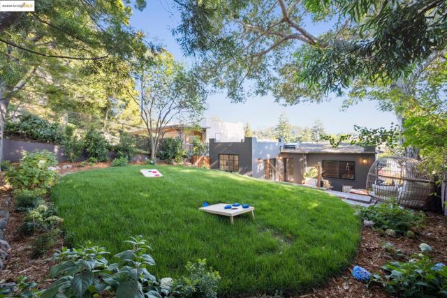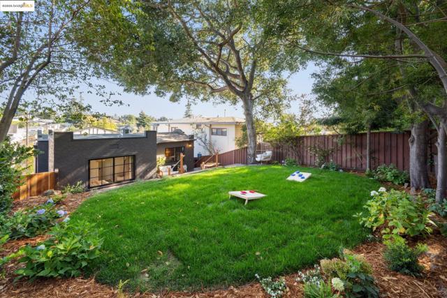1135 Ranleigh Way, Piedmont, CA 94610
- MLS#: 41109505 ( Single Family Residence )
- Street Address: 1135 Ranleigh Way
- Viewed: 2
- Price: $1,998,000
- Price sqft: $950
- Waterfront: Yes
- Wateraccess: Yes
- Year Built: 1924
- Bldg sqft: 2103
- Bedrooms: 4
- Total Baths: 4
- Full Baths: 3
- 1/2 Baths: 1
- Garage / Parking Spaces: 1
- Days On Market: 15
- Additional Information
- County: ALAMEDA
- City: Piedmont
- Zipcode: 94610
- Subdivision: Piedmont
- Provided by: The GRUBB Company
- Contact: Pamela Pamela

- DMCA Notice
-
DescriptionIn the heart of Piedmont, this 4 bedroom, 3.5 bath home was completely reimagined in 2025, blending timeless architecture with modern lifestyle. Every design element was carefully selected, creating a residence that feels both elevated & effortless. The main level features a light filled living room, dining area, & stylish chefs kitchen arranged with a seamless transition between spacesperfect for living, gathering, & retreating. The kitchen shines with Carrara marble counters, Cl Moroccan tile, custom cabinetry, paneled appliances, Bertazzoni induction range, & a large eat in island. Three bedrooms are highlighted by a primary suite with walk in closet, marble bathroom, & French doors to an inviting deck overlooking the backyard, plus a flexible fourth bedroom or rumpus room on the lower level with adjacent full bath, storage, garage access, & private side entry. With its refined design, versatile floorplan, & indoor outdoor flow, this home embodies modern Piedmont living, just blocks from schools, parks & commuter access.
Property Location and Similar Properties
Contact Patrick Adams
Schedule A Showing
Features
Accessibility Features
- None
Architectural Style
- Craftsman
Construction Materials
- Stucco
Cooling
- None
Days On Market
- 13
Fireplace Features
- None
Flooring
- Wood
- Vinyl
Garage Spaces
- 1.00
Heating
- Forced Air
Levels
- Two
Lockboxtype
- Supra
Lot Features
- Back Yard
- Sprinklers Timer
- Sprinklers In Rear
- Sprinklers In Front
Other Structures
- Storage
Parcel Number
- 508614
Parking Features
- Garage
- Garage Door Opener
Patio And Porch Features
- Deck
Pool Features
- None
Property Type
- Single Family Residence
Roof
- Shingle
Sewer
- Public Sewer
Subdivision Name Other
- PIEDMONT
Virtual Tour Url
- https://1135ranleigh.com/mls
Year Built
- 1924


