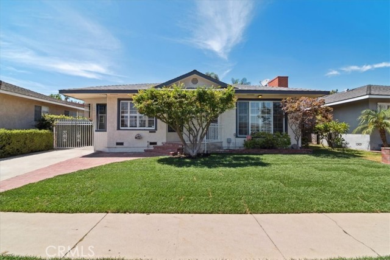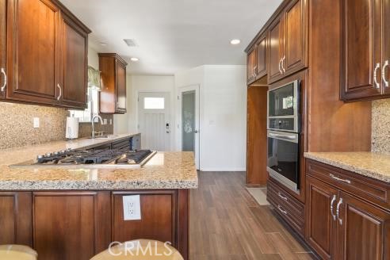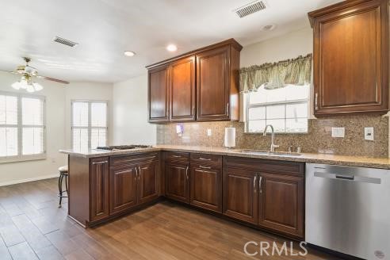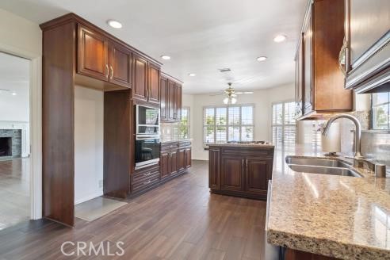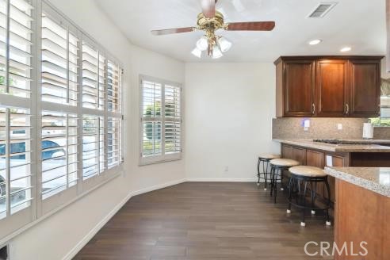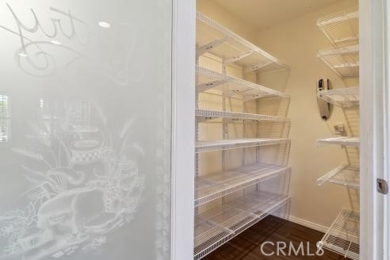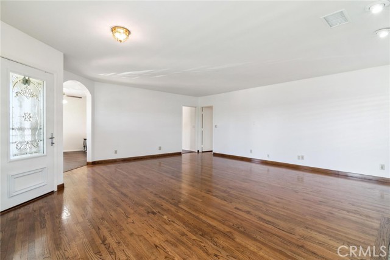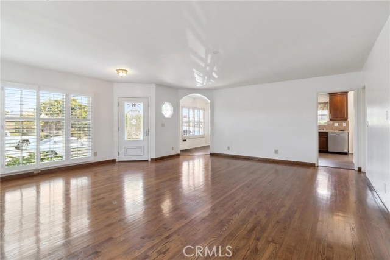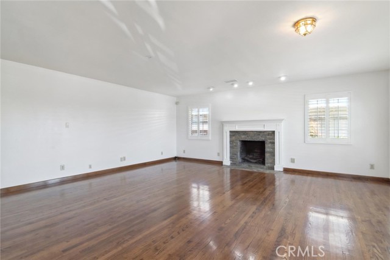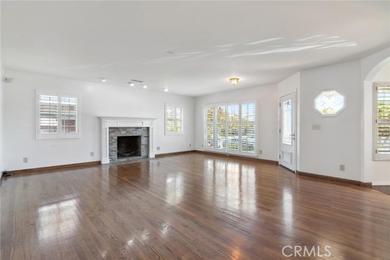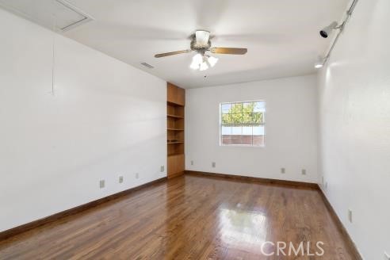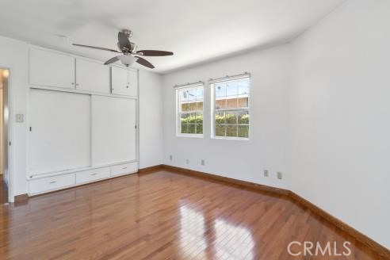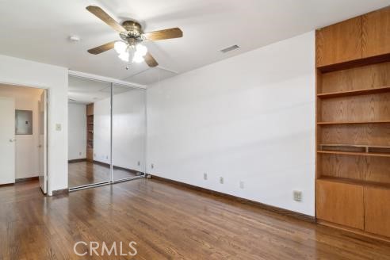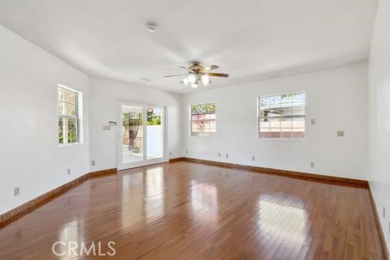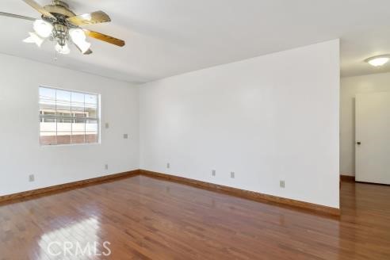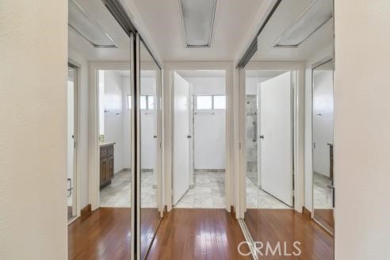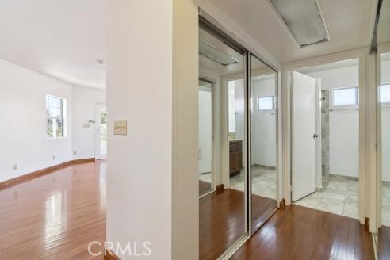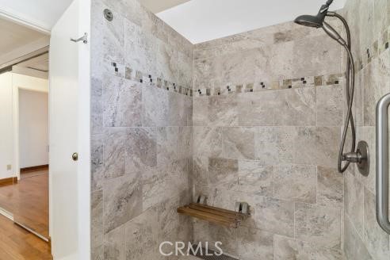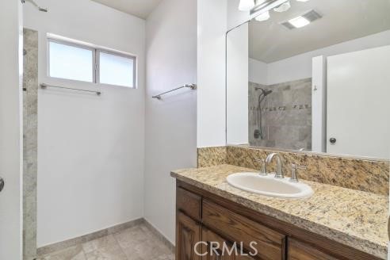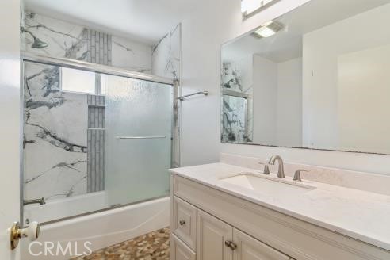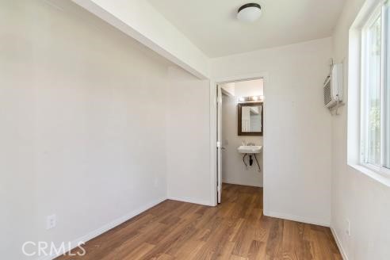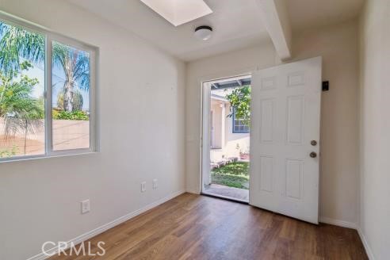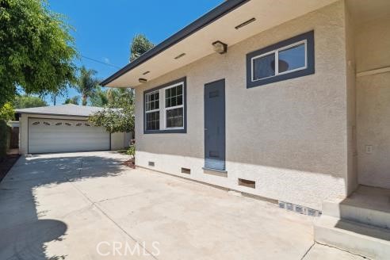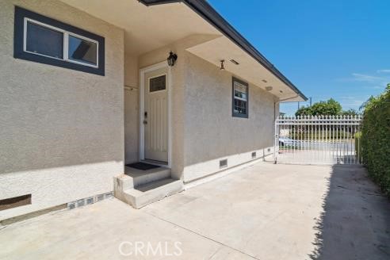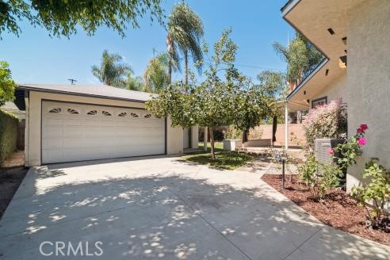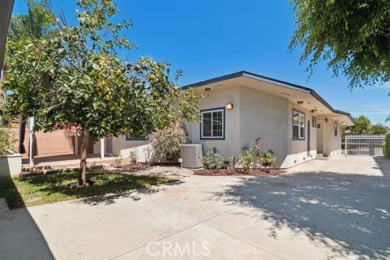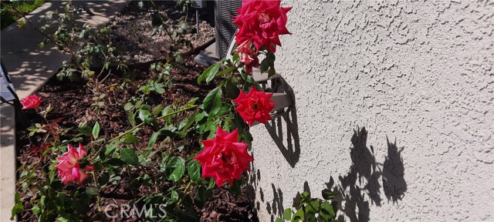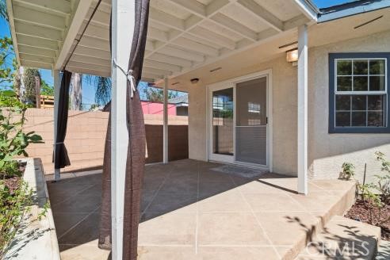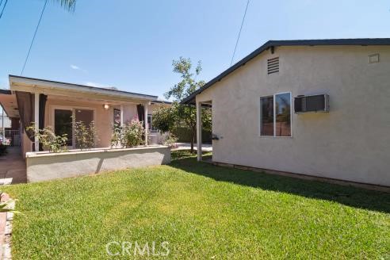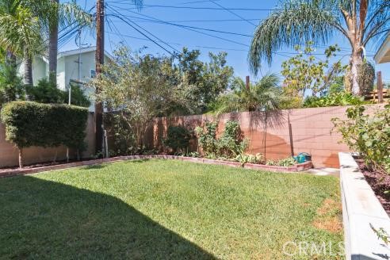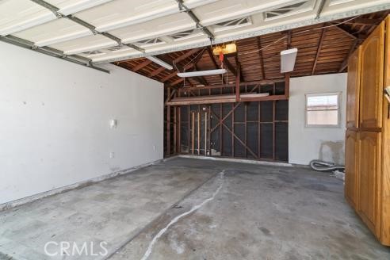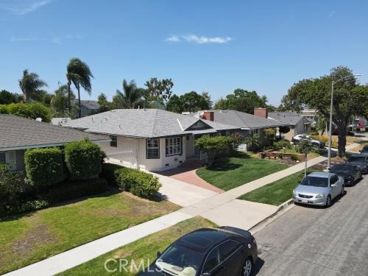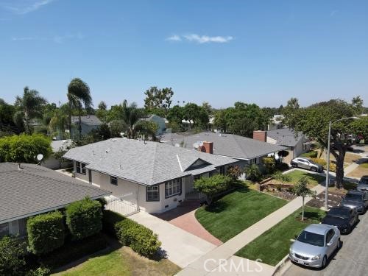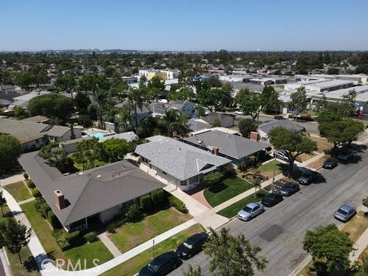4807 Bentree Avenue, Long Beach, CA 90807
- MLS#: SB25183434 ( Single Family Residence )
- Street Address: 4807 Bentree Avenue
- Viewed: 2
- Price: $1,049,000
- Price sqft: $550
- Waterfront: Yes
- Wateraccess: Yes
- Year Built: 1951
- Bldg sqft: 1906
- Bedrooms: 3
- Total Baths: 2
- Full Baths: 1
- Garage / Parking Spaces: 7
- Days On Market: 22
- Additional Information
- County: LOS ANGELES
- City: Long Beach
- Zipcode: 90807
- District: Long Beach Unified
- Elementary School: BARTON
- Middle School: HUGHES
- High School: LONBEA
- Provided by: Heard Real Estate Company, Inc.
- Contact: Dwight Dwight

- DMCA Notice
-
DescriptionNestled within the highy coveted and desirable community of ridgewood heights in long beach; welcome to this lovely single story family home with 3 bedrooms, 2 bathrooms, living room with fireplace, plantation shutters, beautiful shining hardwood floors, remodeled family kitchen with granite counters, stainless appliances, recessed lighting, breakfast bar, eating nook, walk in pantry, remodeled primary bathroom, upgraded family hallway bathroom, attic with storage space, central air & heating, 2 car detached garage and a cozy separate rear permitted room with a 1/2 bathroom, skylight & a wall air conditioner; that is attached to the detached garage. The cozy separate rear permitted room has tremendous potential to be upgraded to an adu with the addition of a walk in shower or used as a private home office. The spacious primary suite has double mirrored closets and direct access to its own private covered patio with expansive views of the private green, serene, manicured and tranquil rear yard. The same family has owned this beautiful home for over 36 years. Tax records indicate just over 1,900 sq. Ft. Of living space. The private rear yard is enclosed with block walls, has mature rose plants, green vegetation and a bountiful persimmon tree. The private rear yard creates the perfect setting for meditating, thinking, reading, having your morning coffee or afternoon refreshments. Beneficial features include central air conditioning, & heating, upgraded roof, upgraded windows & new front lawn. In addition to a 2 car detached garage; that has adu conversion potential, there is a long driveway for multiple cars additional off street parking and possible rv parking. Behind the detached 2 car garage is a concrete area that could be used as a potting area, hobby area and an extra storage area. This is a great opportunity for you to acquire a one story home in the lovely ridgewood heights neighborhood of long beach. An excellent investment for a family searching for a lovely spacious home for relaxing with family, friends, entertaining and creating a lifetime of memories. A remarkable opportunity for you to own a truly charming ridgewood heights home! You won't want to miss out on the chance to use your vision to add your individual touches and create your very own personal paradise! Conveniently located close to places or worship, parks, shopping, lakewood mall, restaurants, airport, schools & colleges... Please read agent remarks and review all listing supplements
Property Location and Similar Properties
Contact Patrick Adams
Schedule A Showing
Features
Appliances
- Dishwasher
- Disposal
- Gas Oven
- Gas Cooktop
- Gas Water Heater
- Vented Exhaust Fan
- Water Heater
- Water Line to Refrigerator
Architectural Style
- Traditional
Assessments
- Unknown
Association Fee
- 0.00
Commoninterest
- None
Common Walls
- No Common Walls
Construction Materials
- Stucco
Cooling
- Central Air
- Wall/Window Unit(s)
Country
- US
Days On Market
- 16
Direction Faces
- East
Door Features
- Mirror Closet Door(s)
- Sliding Doors
Eating Area
- Area
- Breakfast Counter / Bar
- Breakfast Nook
Electric
- Electricity - On Property
Elementary School
- BARTON
Elementaryschool
- Barton
Entry Location
- FRONT
Fencing
- Block
Fireplace Features
- Living Room
- Wood Burning
Flooring
- Tile
- Wood
Foundation Details
- Raised
Garage Spaces
- 2.00
Heating
- Central
High School
- LONBEA
Highschool
- Long Beach
Interior Features
- Ceiling Fan(s)
- Granite Counters
- Open Floorplan
- Pantry
- Recessed Lighting
Laundry Features
- Gas Dryer Hookup
- In Garage
- Washer Hookup
Levels
- One
Living Area Source
- Assessor
Lockboxtype
- Supra
Lockboxversion
- Supra BT LE
Lot Dimensions Source
- Assessor
Lot Features
- Back Yard
- Front Yard
- Landscaped
- Lawn
- Rectangular Lot
- Near Public Transit
- Park Nearby
- Sprinkler System
- Sprinklers Drip System
- Sprinklers In Front
- Sprinklers In Rear
- Sprinklers Timer
- Yard
Middle School
- HUGHES
Middleorjuniorschool
- Hughes
Parcel Number
- 7135009016
Parking Features
- Driveway
- Concrete
- Garage
- Garage Faces Front
- Garage - Single Door
- Garage Door Opener
- Off Street
- On Site
- RV Potential
- Side by Side
Patio And Porch Features
- Covered
- Patio
- Front Porch
- Tile
Pool Features
- None
Postalcodeplus4
- 1051
Property Type
- Single Family Residence
Property Condition
- Additions/Alterations
- Building Permit
- Termite Clearance
- Turnkey
Road Frontage Type
- City Street
Road Surface Type
- Paved
Roof
- Composition
School District
- Long Beach Unified
Security Features
- Carbon Monoxide Detector(s)
- Smoke Detector(s)
Sewer
- Public Sewer
Spa Features
- None
Uncovered Spaces
- 5.00
Utilities
- Electricity Connected
- Natural Gas Connected
- Phone Connected
- Sewer Connected
- Water Connected
View
- Neighborhood
Water Source
- Public
Window Features
- Plantation Shutters
- Screens
Year Built
- 1951
Year Built Source
- Assessor
Zoning
- LBR1N
