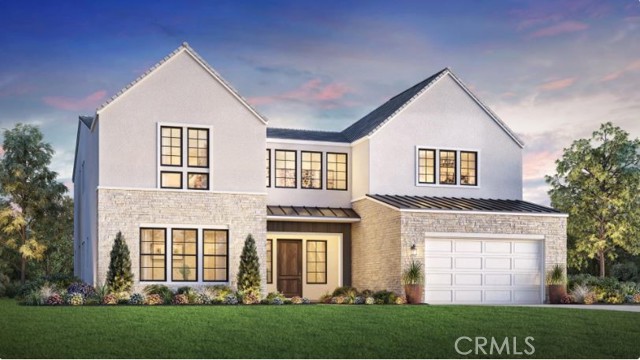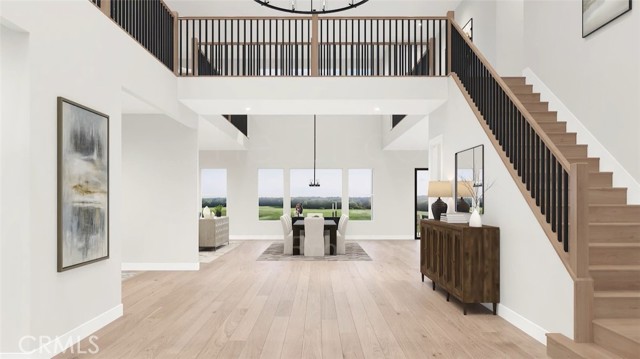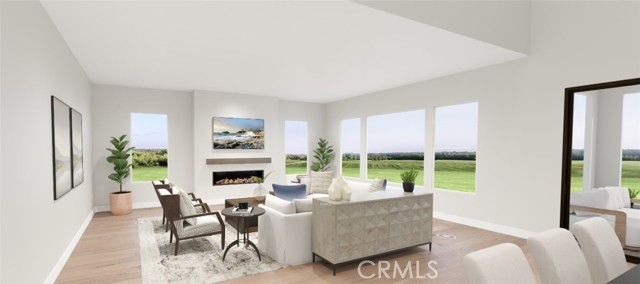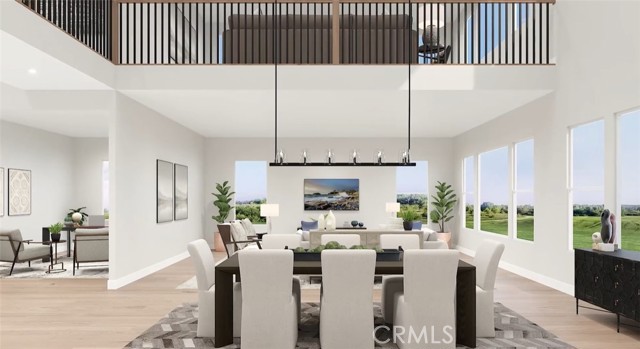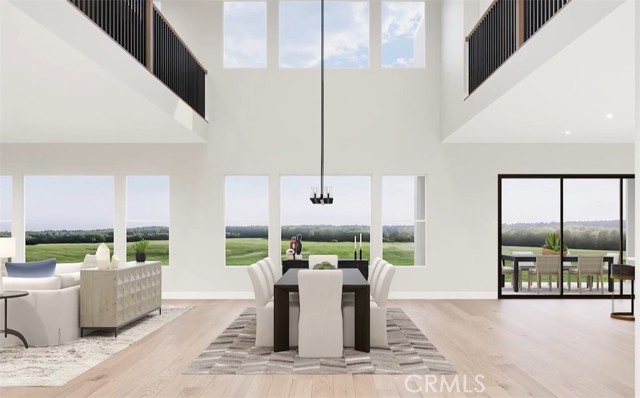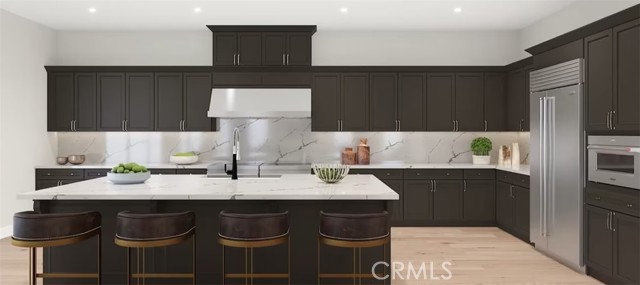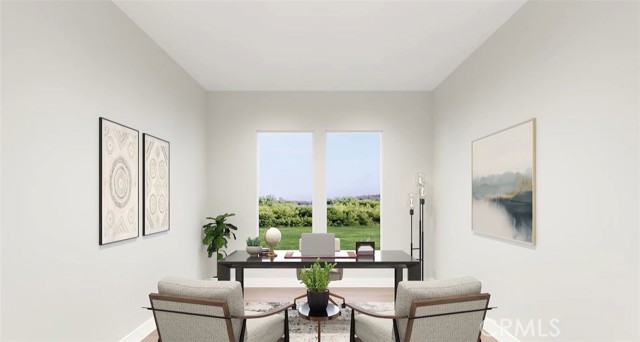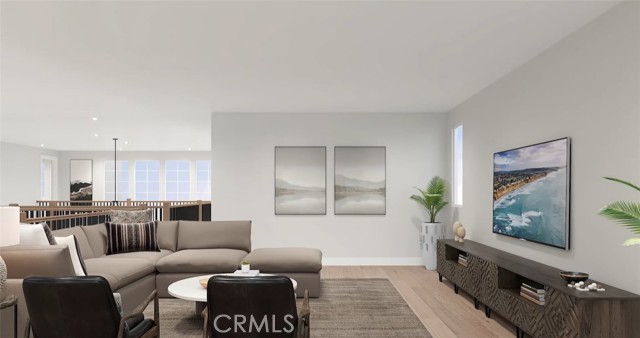9531 Andora Avenue, Chatsworth, CA 91311
- MLS#: SR25192778 ( Single Family Residence )
- Street Address: 9531 Andora Avenue
- Viewed: 6
- Price: $2,325,000
- Price sqft: $454
- Waterfront: No
- Year Built: 2025
- Bldg sqft: 5116
- Bedrooms: 5
- Total Baths: 6
- Full Baths: 5
- 1/2 Baths: 1
- Garage / Parking Spaces: 3
- Days On Market: 126
- Additional Information
- County: LOS ANGELES
- City: Chatsworth
- Zipcode: 91311
- District: Los Angeles Unified
- Elementary School: CHATSW
- Middle School: LAWREN
- High School: CHATSW
- Provided by: Toll Brothers, Inc.
- Contact: Joyce Joyce

- DMCA Notice
-
DescriptionBrand new construction by Toll Brothers Hidden Oaks, an exclusive community of only 33 luxury estate sized new homes on expansive, equestrian home sites in an established Chatsworth, CA location, surrounded by nature, mountains and boulders. This Zircon floor plan is MOVE IN READY NOW with over $305,000 in upgrades, including hardwood floors, white flat panel cabinets and hardware, shower tiling & more! Zircon is the largest floor plan at Hidden Oaks and the epitome of luxury with an inviting covered entry that flows into an elegant two story foyer presenting a dramatic side staircase with modern glass railings allowing unobstructed views of the two story dining area filled with an abundance of natural light coming from the 12 x 8 multi slide stacking door with expansive glass windows atop looking out to the entertainers yard and dramatic natural boulders beyond. The impressive great room features a 78 linear fireplace. The expertly designed kitchen with a large center island with a waterfall edge, breakfast bar, 2 side by side 30 Wolf induction ranges with a wide 60 hood, SubZero refrigerator, plenty of quartz counter space and walk in pantry. The additional 12x8 door at the kitchen offers desirable access to the luxurious outdoor living space looking out to almost a 22,000 gross sq ft homesite, with over 12,000sf of net pad. The primary bedroom suite features TWO walk in closets and a spa like upgraded primary bath with dual vanities, large soaking tub, deluxe glass enclosed shower, and a private water closet. Secondary bedrooms, with full private en suite baths, are adjacent to a huge loft overlooking the main living area. A first floor bedroom with a private bath and walk in closet can be found adjacent to a large flex room/office space. This home has a 3 car tandem garage, offering ample space for vehicles, hobbies or additional storage. Side yards are wide, spanning 12 on each side. Solar purchase/lease is required. Electrical and low voltage upgrades included. The open and airy floor plan is designed with luxury modern living in mind, ideal for both relaxation and hosting guests. Located within a serene setting, this home provides the perfect balance of comfort with the convenience of nearby shopping and easy access to freeways, entertainment and recreation. This home has been thoughtfully designed throughout with a professional touch by a Toll Brothers designer. *Photos are computer generated imagery, and not the actual home for sale.
Property Location and Similar Properties
Contact Patrick Adams
Schedule A Showing
Features
Appliances
- Dishwasher
- Double Oven
- Electric Oven
- Electric Range
- Microwave
- Range Hood
- Refrigerator
Architectural Style
- Modern
Assessments
- None
Association Amenities
- Other
Association Fee
- 325.00
Association Fee Frequency
- Monthly
Builder Model
- Zircon
Builder Name
- Toll Brothers
Commoninterest
- Planned Development
Common Walls
- No Common Walls
Construction Materials
- Stucco
Cooling
- Central Air
- Dual
- Electric
- Zoned
Country
- US
Days On Market
- 116
Direction Faces
- South
Door Features
- Mirror Closet Door(s)
- Sliding Doors
Eating Area
- Area
- Breakfast Counter / Bar
Elementary School
- CHATSW
Elementaryschool
- Chatsworth
Elementary School Other
- Sierra Canyon
Entry Location
- Ground Level w/Steps
Fencing
- Block
- Wrought Iron
Fireplace Features
- Living Room
- Electric
Flooring
- Carpet
- Tile
- Wood
Foundation Details
- Slab
Garage Spaces
- 3.00
Heating
- Central
- Electric
- Forced Air
- Zoned
High School
- CHATSW
Highschool
- Chatsworth
High School Other
- Sierra Cyn
- Chaminade
Interior Features
- High Ceilings
- Open Floorplan
- Tandem
- Two Story Ceilings
- Wired for Data
Laundry Features
- Electric Dryer Hookup
- Individual Room
- Inside
- Upper Level
- Washer Hookup
Levels
- Two
Lockboxtype
- None
Lot Dimensions Source
- Builder
Lot Features
- Horse Property
Middle School
- LAWREN
Middleorjuniorschool
- Lawrence
Middleorjuniorschoolother
- Sierra Cyn
- Chaminade
Parking Features
- Garage - Two Door
- Garage Door Opener
- Side by Side
- Tandem Garage
Patio And Porch Features
- Covered
- Patio Open
Pool Features
- None
Property Type
- Single Family Residence
Property Condition
- Under Construction
Road Frontage Type
- City Street
Road Surface Type
- Paved
Roof
- Concrete
- Flat Tile
School District
- Los Angeles Unified
Security Features
- Fire and Smoke Detection System
- Fire Sprinkler System
- Smoke Detector(s)
Sewer
- Public Sewer
- Sewer Paid
Spa Features
- None
Utilities
- Cable Connected
- Electricity Connected
- Phone Connected
- Sewer Connected
- Underground Utilities
- Water Connected
View
- Hills
- Mountain(s)
- Neighborhood
Virtual Tour Url
- https://my.matterport.com/show/?m=qJDYR7Qkk1H
Water Source
- Public
Window Features
- Double Pane Windows
- Low Emissivity Windows
- Screens
Year Built
- 2025
Year Built Source
- Builder
