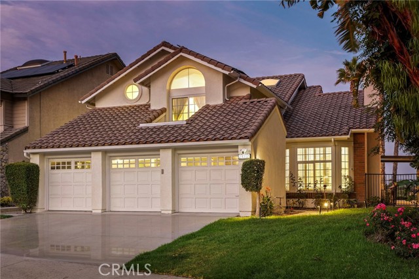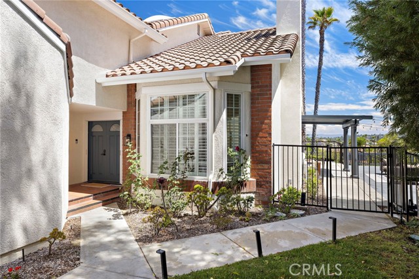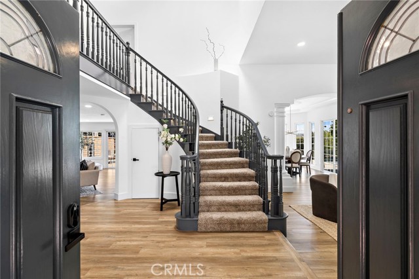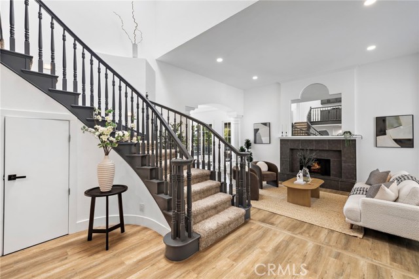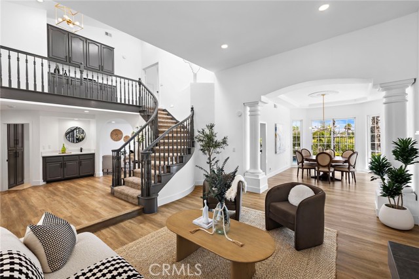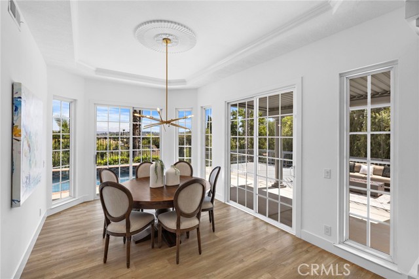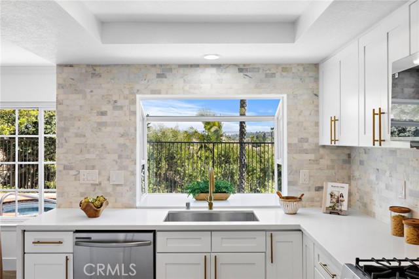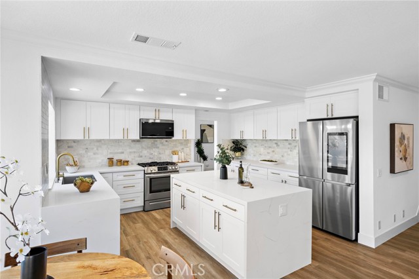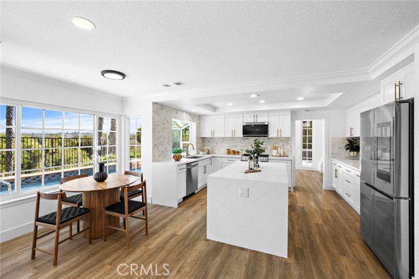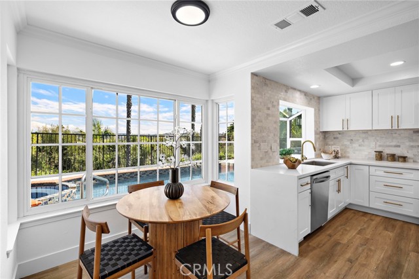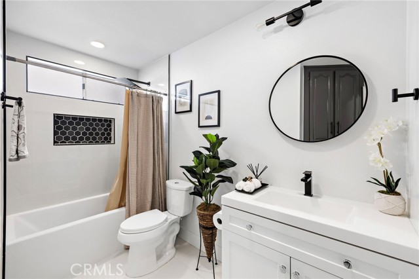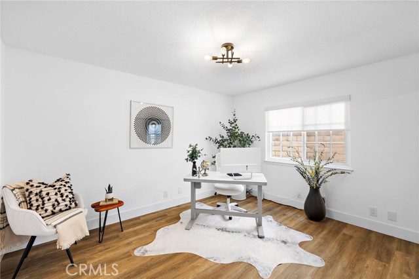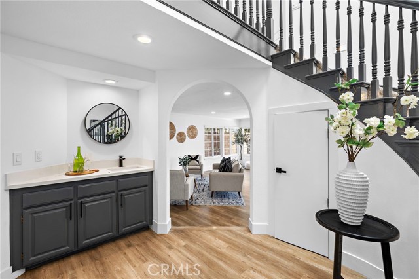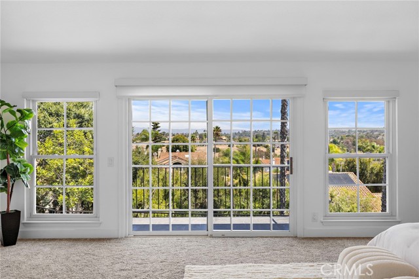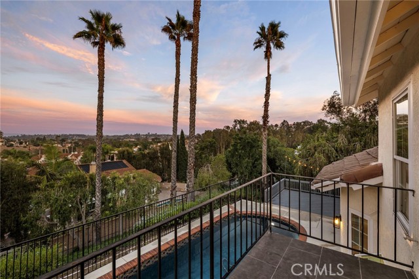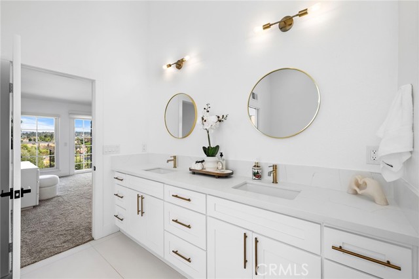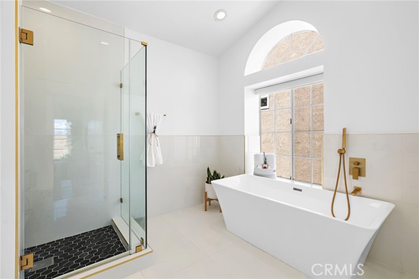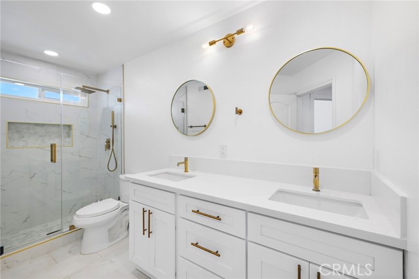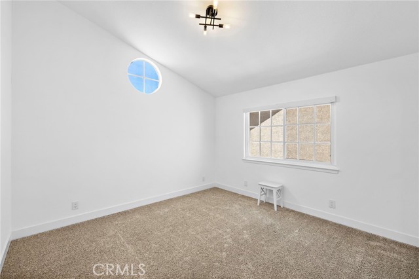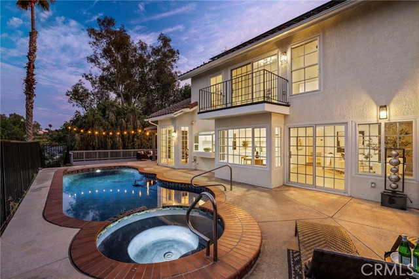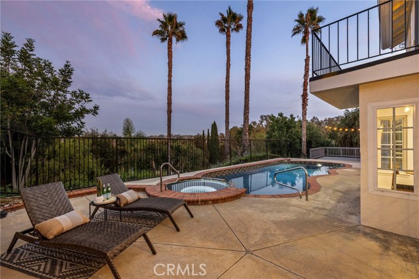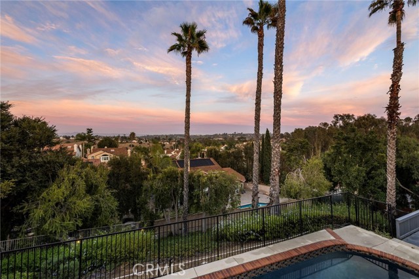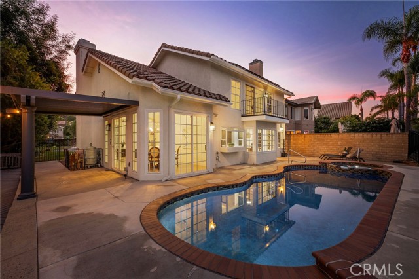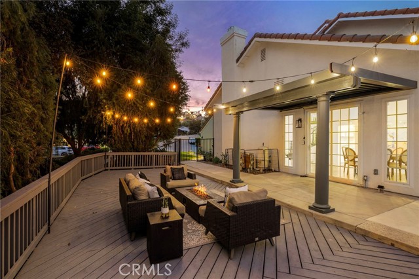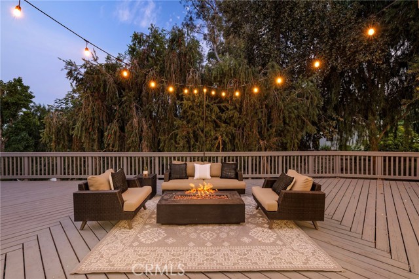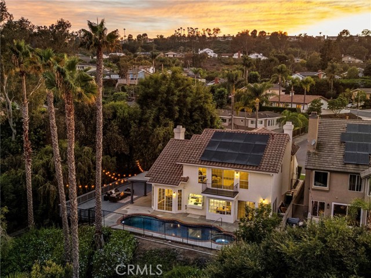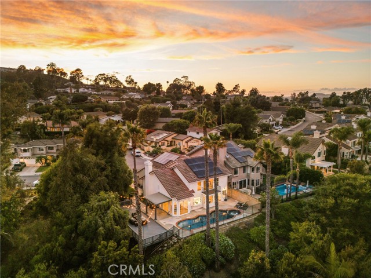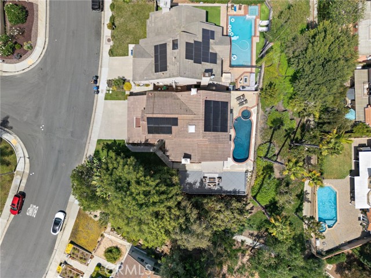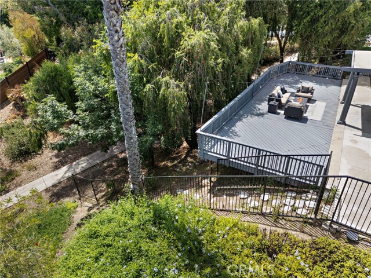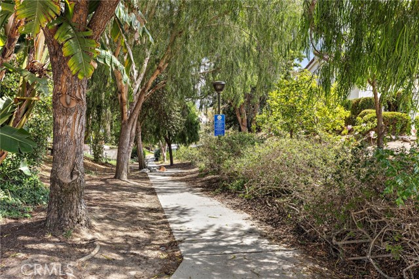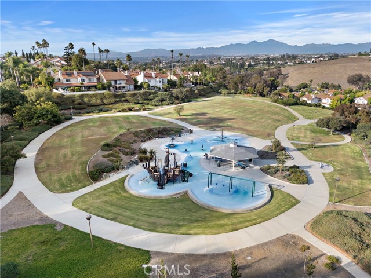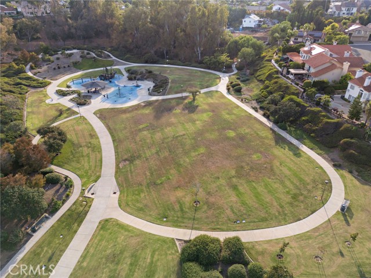29312 Kensington Drive, Laguna Niguel, CA 92677
- MLS#: PW25188853 ( Single Family Residence )
- Street Address: 29312 Kensington Drive
- Viewed: 1
- Price: $2,150,000
- Price sqft: $742
- Waterfront: No
- Year Built: 1992
- Bldg sqft: 2896
- Bedrooms: 4
- Total Baths: 3
- Full Baths: 3
- Garage / Parking Spaces: 3
- Days On Market: 53
- Additional Information
- County: ORANGE
- City: Laguna Niguel
- Zipcode: 92677
- Subdivision: Laguna Crest Estates (lce)
- District: Capistrano Unified
- Elementary School: MOULTO
- Middle School: ALIVIE
- High School: ALINIG
- Provided by: RE/MAX Select One
- Contact: Sonia Sonia

- DMCA Notice
-
DescriptionPRICE IMPROVEMENT! Listed between $1,999,000 $2,150,000! Perched above the canyons of Laguna Niguel with sweeping mountain & sunset views, 29312 Kensington Drive is a contemporary pool home that marries modern design with the best of California living. Set on one of the largest lots in the neighborhood, a unique pathway leads to a lower retreat shaded by mature trees, offering exceptional privacy seldom found in this community. This smart home allows nearly every function to be managed from your cellphone, granting unmatched convenience. Recently updated with stylish finishes & thoughtful upgrades, this turnkey 4 bed, 3 bath residence is move in ready. A double door entry & soaring ceilings welcome you into spacious, open living & dining rooms where natural light abounds & a sleek fireplace creates an inviting focal point. The kitchen is a showpiece with a large quartz waterfall island, custom cabinetry, designer tile, high end stainless steel appliances & a charming atrium window. The adjacent family room offers a 2nd fireplace, wet bar, & sliding glass doors that seamlessly connect to the backyard patio, blending indoor comfort with outdoor living. A main floor bedroom & full bath provides ideal accommodations for guests or multigenerational living. Upstairs, the primary suite is a private sanctuary with vaulted ceilings, dual walk in closets, romantic private balcony & spa quality bath featuring a soaking tub, custom tiled shower, & double vanities. Two additional bedrooms & an updated full bath complete the upper level. The three car garage provides ample room for vehicles and storage. Highlights include wide baseboards, designer paint, recessed lighting, newer laminate flooring, plush carpet & an upgraded main electrical panel (accommodating all appliancesincluding simultaneous charging for two EVsplus all household electricity needs at a monthly discounted rate). Latest Tesla batteries & solar ensure efficient energy use. The property is surrounded by varied, mature trees, enhancingboth natural beauty & privacy. The outdoor spaces are perfect for relaxation & entertaining, with a spacious deck, multiple seating areas & a sparkling pool & spa, all enjoying uninterrupted mountain & canyon vistas. Ideally located near Ridge View and Clipper Cove Parks, Aliso & Wood Canyons Wilderness Park, shopping, dining, top schools, & SoCals iconic beaches, this home blends expansive outdoor living, modern design, & natural beauty for an exceptional lifestyle.
Property Location and Similar Properties
Contact Patrick Adams
Schedule A Showing
Features
Appliances
- Dishwasher
- Disposal
- Gas Oven
- Gas Range
- Microwave
- Refrigerator
Assessments
- None
Association Amenities
- Barbecue
- Outdoor Cooking Area
- Picnic Area
- Playground
- Biking Trails
- Hiking Trails
Association Fee
- 140.00
Association Fee Frequency
- Monthly
Commoninterest
- Planned Development
Common Walls
- No Common Walls
Cooling
- Central Air
Country
- US
Days On Market
- 37
Door Features
- Mirror Closet Door(s)
- Sliding Doors
Eating Area
- Breakfast Nook
- Dining Room
Elementary School
- MOULTO
Elementaryschool
- Moulton
Entry Location
- Ground
Fireplace Features
- Family Room
- Living Room
Flooring
- Carpet
- Laminate
Garage Spaces
- 3.00
Heating
- Central
High School
- ALINIG
Highschool
- Aliso Niguel
Interior Features
- Bar
- Built-in Features
- Cathedral Ceiling(s)
- High Ceilings
- Open Floorplan
- Quartz Counters
- Recessed Lighting
- Two Story Ceilings
Laundry Features
- Gas & Electric Dryer Hookup
- Individual Room
- Inside
Levels
- Two
Living Area Source
- Appraiser
Lockboxtype
- See Remarks
Lot Features
- Back Yard
- Landscaped
- Lawn
- Yard
Middle School
- ALIVIE
Middleorjuniorschool
- Aliso Viejo
Parcel Number
- 65512131
Parking Features
- Direct Garage Access
- Driveway
Patio And Porch Features
- Deck
- Patio
- Wrap Around
Pool Features
- Private
- Heated
- In Ground
Property Type
- Single Family Residence
Property Condition
- Turnkey
- Updated/Remodeled
Road Surface Type
- Paved
Roof
- Spanish Tile
School District
- Capistrano Unified
Security Features
- Carbon Monoxide Detector(s)
- Smoke Detector(s)
Sewer
- Public Sewer
Spa Features
- Private
- Heated
- In Ground
Subdivision Name Other
- Laguna Crest Estates (LCE)
Utilities
- Cable Available
- Electricity Connected
- Natural Gas Connected
- Phone Available
- Sewer Connected
- Water Connected
View
- Canyon
- City Lights
- Mountain(s)
Virtual Tour Url
- https://my.matterport.com/show/?m=DQG56TnBvc7&mls=1&ts=2
Water Source
- Public
Window Features
- Atrium
- Custom Covering
- Double Pane Windows
- Plantation Shutters
- Skylight(s)
Year Built
- 1992
Year Built Source
- Assessor

