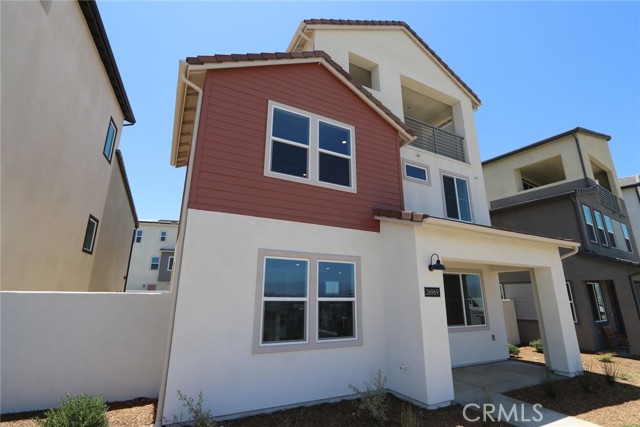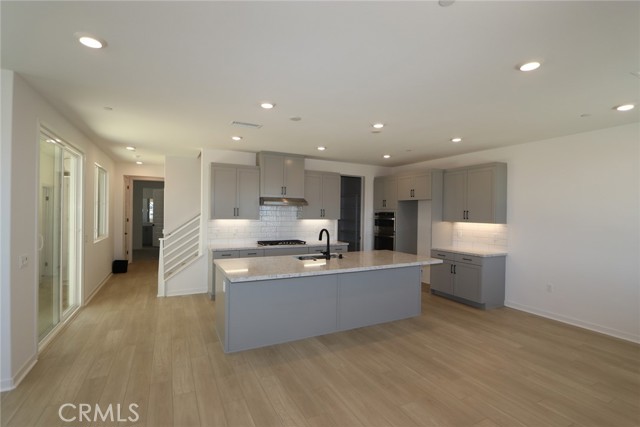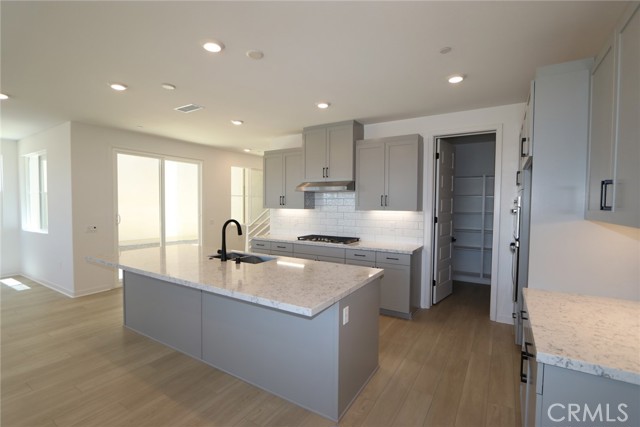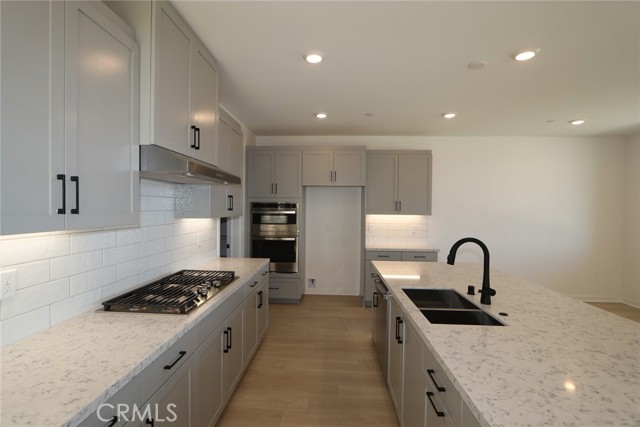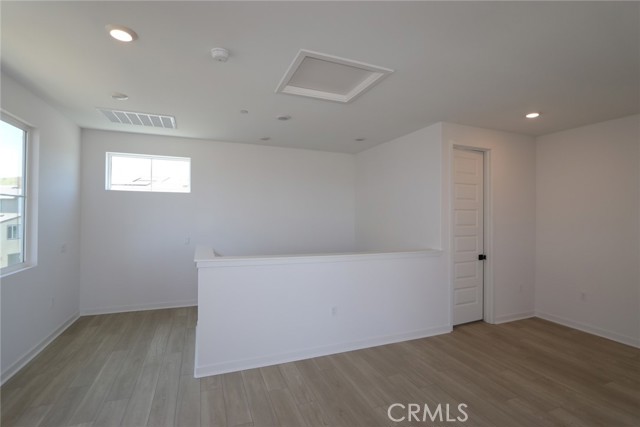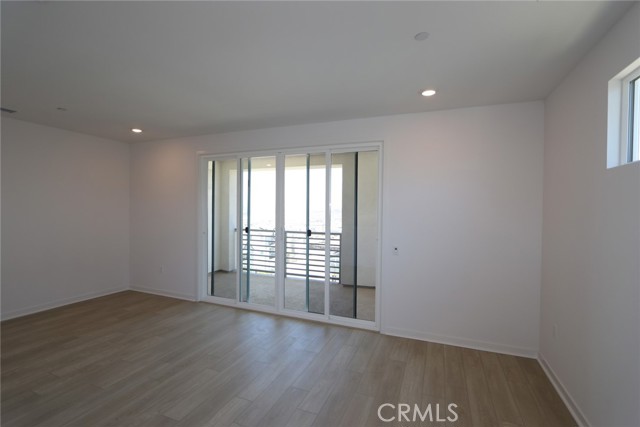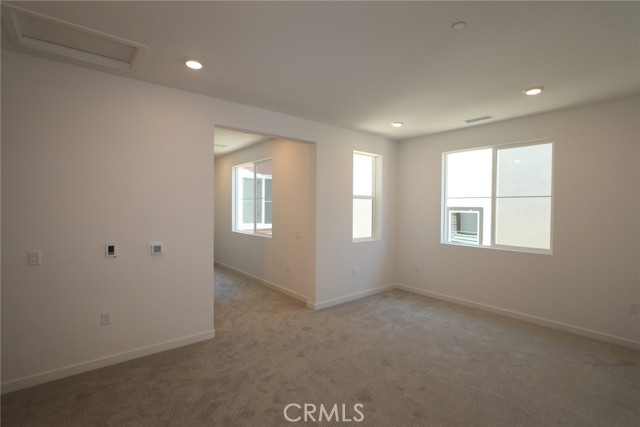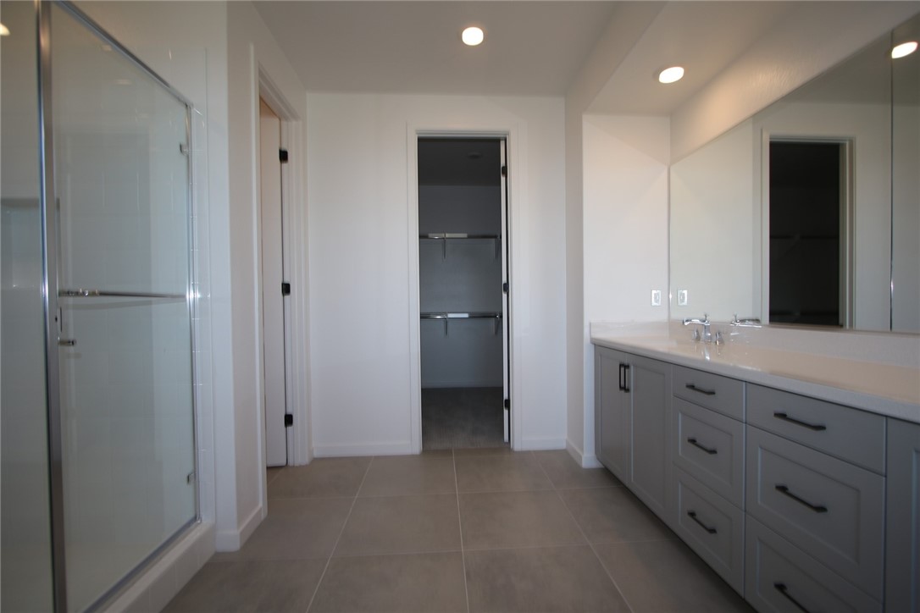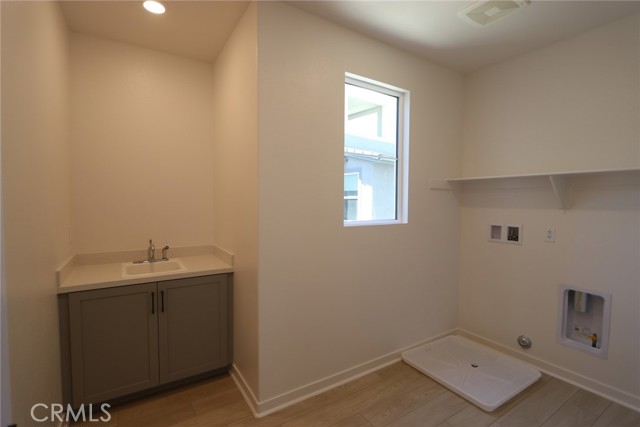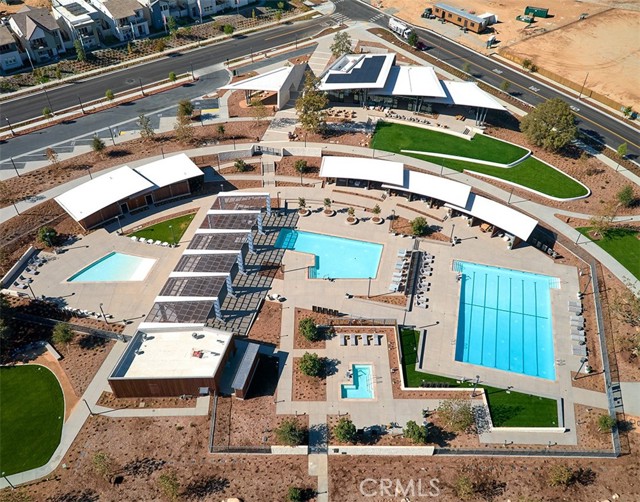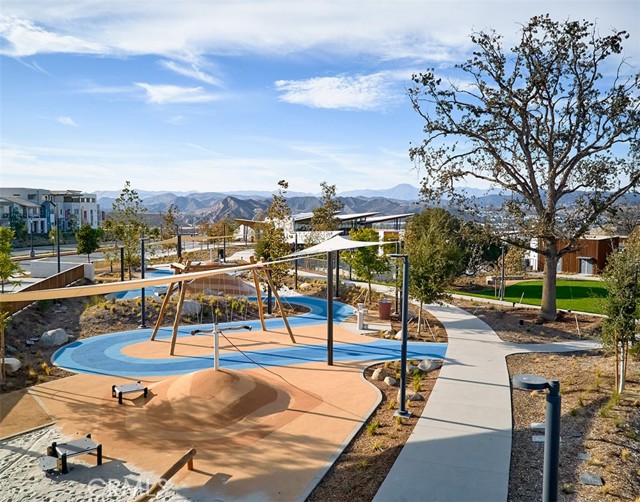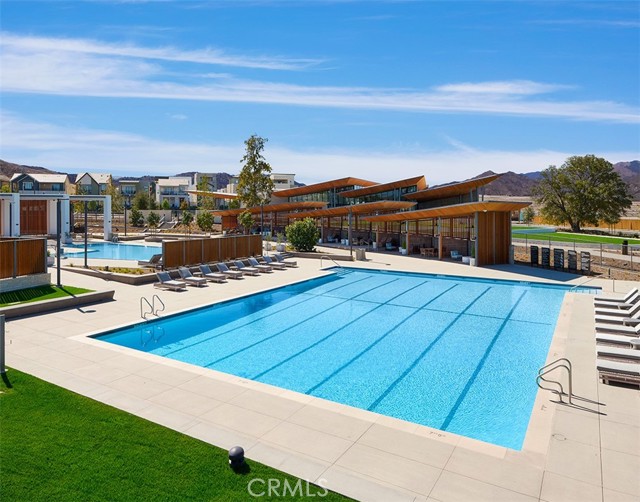26969 Echo Mountain Way, Valencia, CA 91381
- MLS#: OC25195231 ( Single Family Residence )
- Street Address: 26969 Echo Mountain Way
- Viewed: 2
- Price: $1,040,665
- Price sqft: $369
- Waterfront: No
- Year Built: 2025
- Bldg sqft: 2822
- Bedrooms: 4
- Total Baths: 8
- Full Baths: 3
- 1/2 Baths: 5
- Garage / Parking Spaces: 2
- Days On Market: 57
- Additional Information
- County: LOS ANGELES
- City: Valencia
- Zipcode: 91381
- Subdivision: Rowan (rowan5p)
- District: William S. Hart Union
- Provided by: TRI Pointe Homes, Inc
- Contact: Chris Chris

- DMCA Notice
-
DescriptionThis is a Plan 3 Lark home by Tri Pointe Homes in Valencia. This modern stunner with 4 beds/3.5 baths and a spacious layout is ready for Move In. This home sits on an elevated Bluff Top location and is a must see.
Property Location and Similar Properties
Contact Patrick Adams
Schedule A Showing
Features
Architectural Style
- Contemporary
Assessments
- CFD/Mello-Roos
Association Amenities
- Pool
- Spa/Hot Tub
- Dog Park
- Clubhouse
Association Fee
- 275.00
Association Fee Frequency
- Monthly
Builder Model
- Plan 3
Builder Name
- Tri Pointe Homes
Commoninterest
- Condominium
Common Walls
- No Common Walls
Construction Materials
- Concrete
- Drywall Walls
- Stucco
Cooling
- Central Air
Country
- US
Days On Market
- 49
Electric
- 220 Volts in Garage
Fencing
- Vinyl
Fireplace Features
- None
Foundation Details
- Slab
Garage Spaces
- 2.00
Green Energy Generation
- Solar
Laundry Features
- Individual Room
Levels
- Three Or More
Lockboxtype
- None
Lot Features
- 16-20 Units/Acre
Parking Features
- Garage - Two Door
- Garage Door Opener
Patio And Porch Features
- Roof Top
Pool Features
- Community
- In Ground
Property Type
- Single Family Residence
Property Condition
- Turnkey
School District
- William S. Hart Union
Sewer
- Public Sewer
Spa Features
- Community
Subdivision Name Other
- Rowan (ROWAN5P)
Utilities
- Cable Available
- Electricity Connected
- Natural Gas Connected
- Phone Available
- Sewer Connected
- Water Connected
View
- None
Water Source
- Public
Year Built
- 2025
Year Built Source
- Builder
