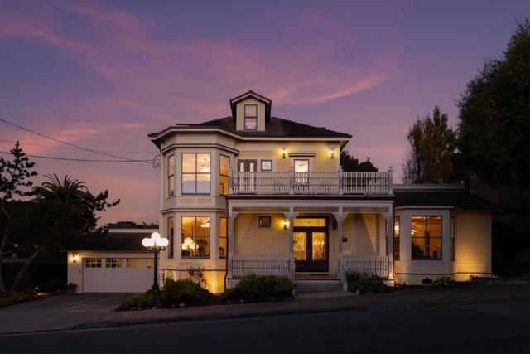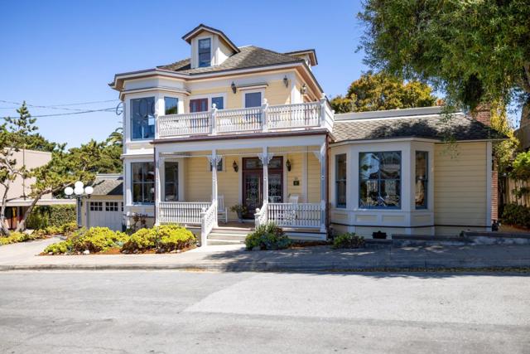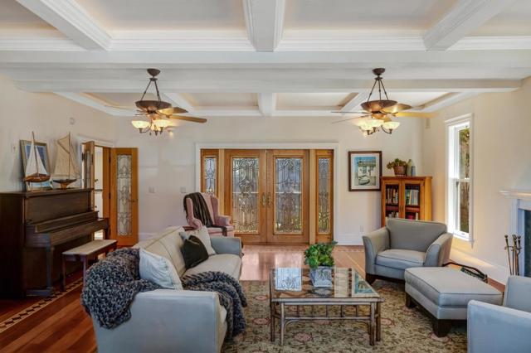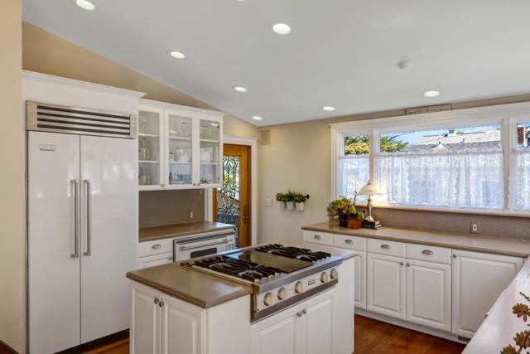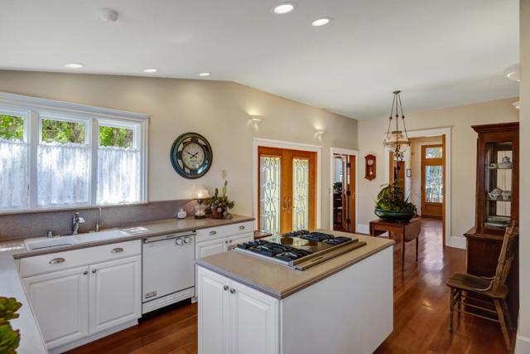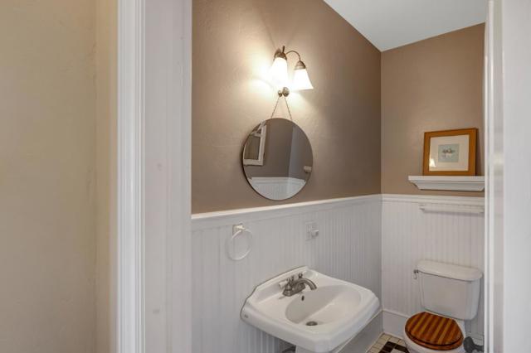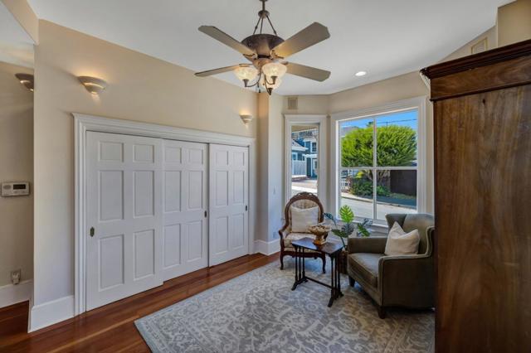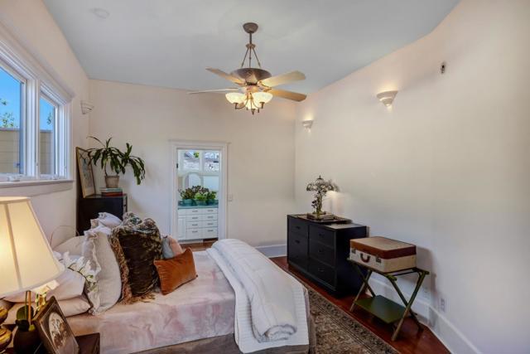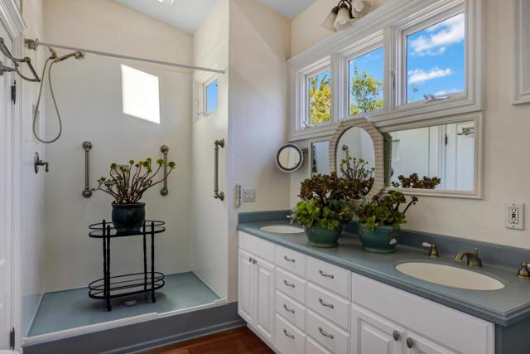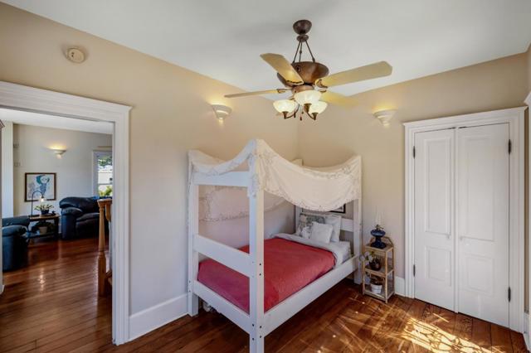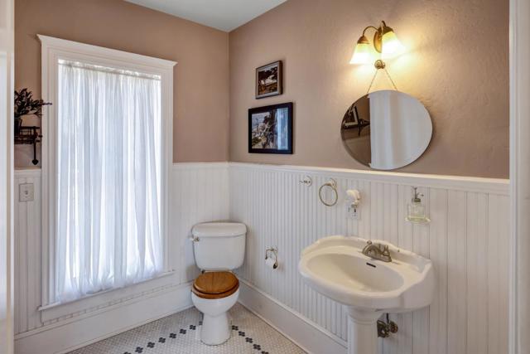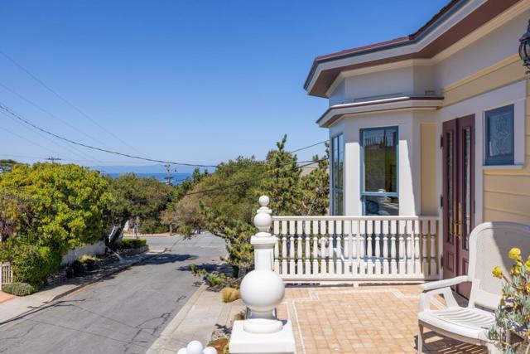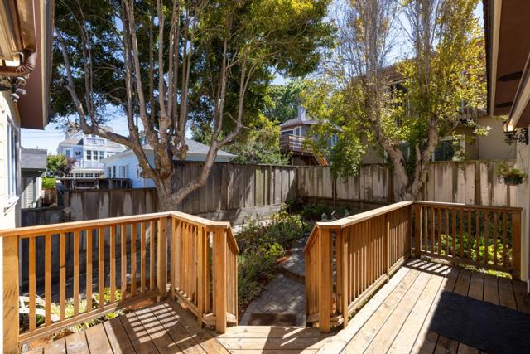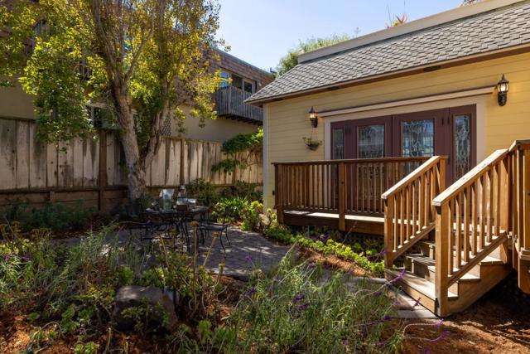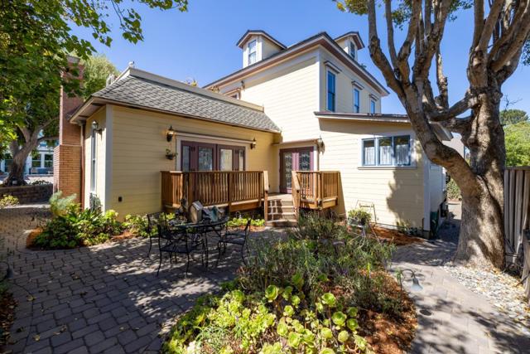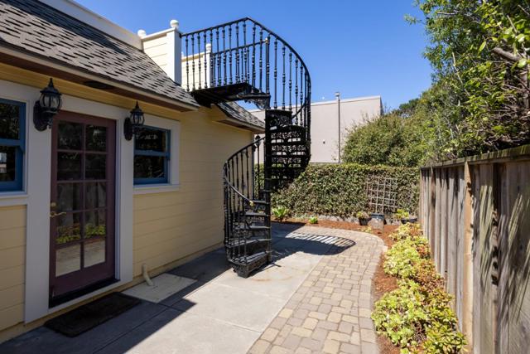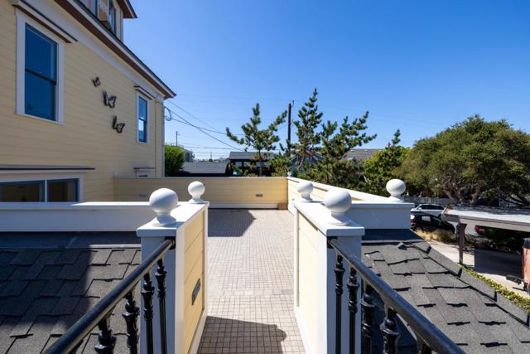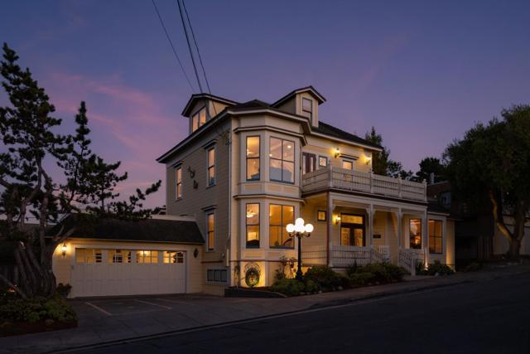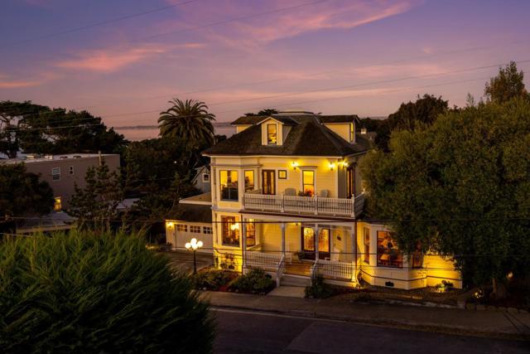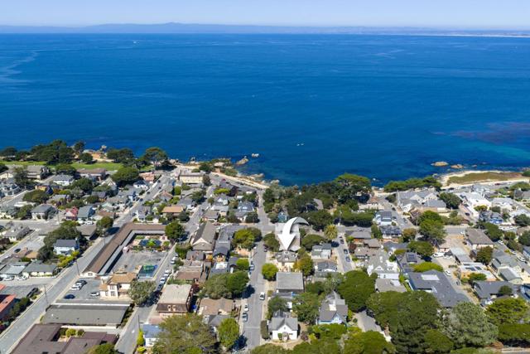131 7th Street, Pacific Grove, CA 93950
- MLS#: ML82019574 ( Single Family Residence )
- Street Address: 131 7th Street
- Viewed: 4
- Price: $3,988,000
- Price sqft: $1,694
- Waterfront: No
- Year Built: 1890
- Bldg sqft: 2354
- Bedrooms: 4
- Total Baths: 4
- Full Baths: 2
- 1/2 Baths: 2
- Garage / Parking Spaces: 2
- Days On Market: 118
- Additional Information
- County: MONTEREY
- City: Pacific Grove
- Zipcode: 93950
- District: Other
- Provided by: Sotheby's International Realty
- Contact:

- DMCA Notice
-
DescriptionWelcome to 131 7th Street in Pacific Grove a beautifully maintained Victorian in the heart of town. Per historic records, built originally around 1890. Offering up to 4 bedrooms, including a main level primary suite, plus a Bayview attic loft, 2 full baths, 2 half baths, and a full basement, this home blends character with flexibility. Inviting spaces indoors and out make it perfect for entertaining or simply relaxing by the sea. The chefs kitchen with Viking appliances is designed for culinary creativity. Enjoy morning coffee on the welcoming front porch or take in sunset skies from one of two rooftop decks. From several vantage points, delight in filtered views of sparkling Monterey Bay through the trees and down the street. Just two blocks from the waters edge, you'll find coastal trails, boutique shops, the Monterey Bay Aquarium, dining, and golf close by. Each day feels like a getaway whether strolling downtown, cycling the shoreline, or unwinding at home. Rarely does a Victorian this close to the bay come available. Make it yours today!
Property Location and Similar Properties
Contact Patrick Adams
Schedule A Showing
Features
Accessibility Features
- None
Appliances
- Gas Cooktop
- Dishwasher
- Vented Exhaust Fan
- Self Cleaning Oven
- Refrigerator
Architectural Style
- Georgian
- Victorian
Carport Spaces
- 0.00
Common Walls
- No Common Walls
Cooling
- None
Eating Area
- In Living Room
Fencing
- None
Fireplace Features
- Living Room
Flooring
- Wood
- Tile
Garage Spaces
- 2.00
Laundry Features
- Dryer Included
Living Area Source
- Assessor
Parcel Number
- 006205010000
Parking Features
- Covered
Patio And Porch Features
- Deck
Property Type
- Single Family Residence
Roof
- Composition
- Flat
School District
- Other
Sewer
- Public Sewer
View
- Bay
- Neighborhood
- Water
Water Source
- Public
Window Features
- Bay Window(s)
Year Built
- 1890
Year Built Source
- Other
Zoning
- R1
