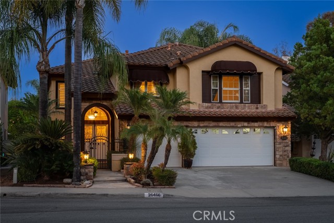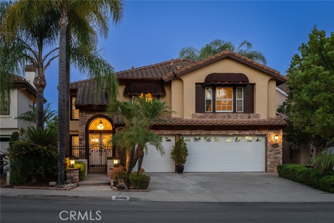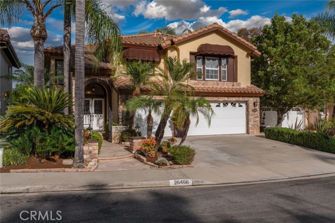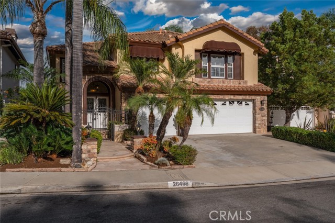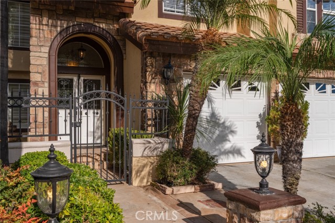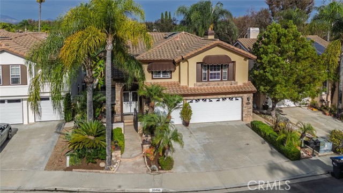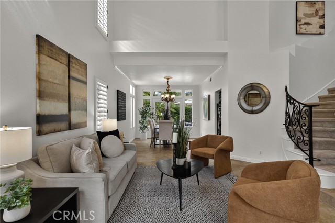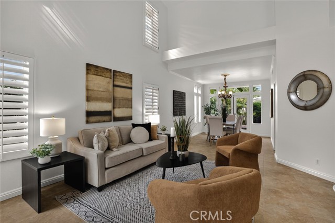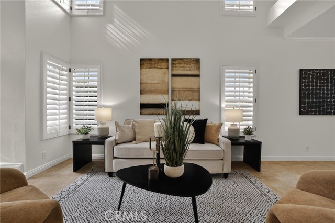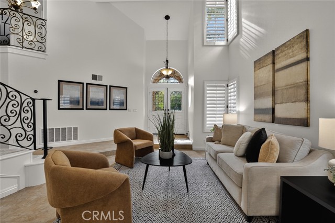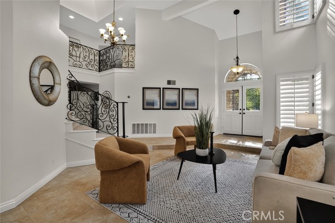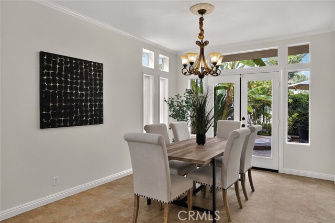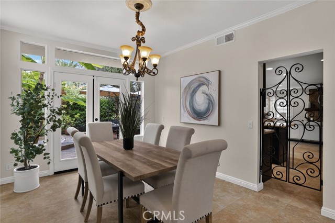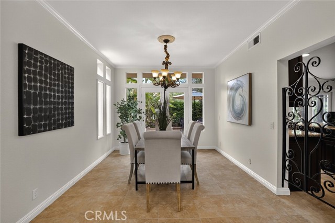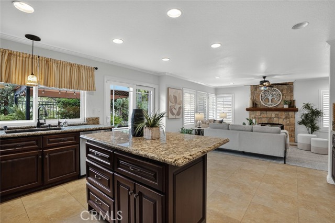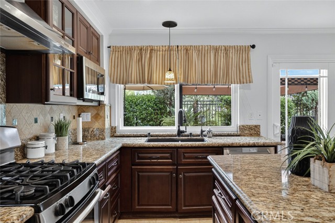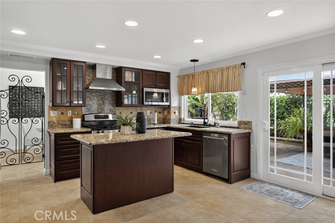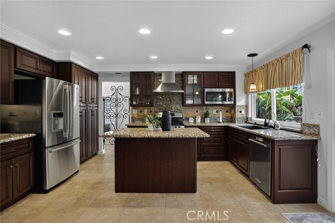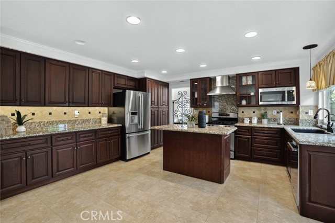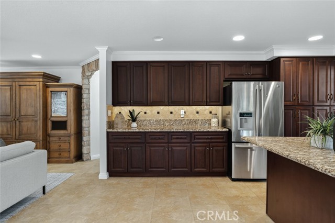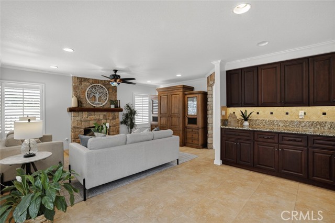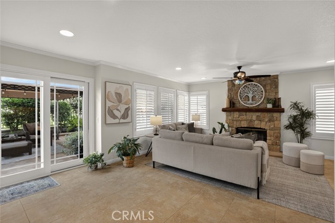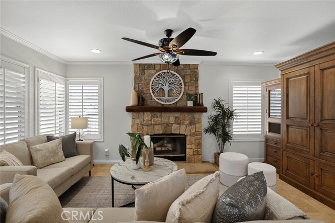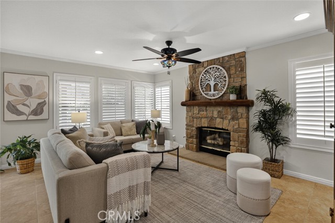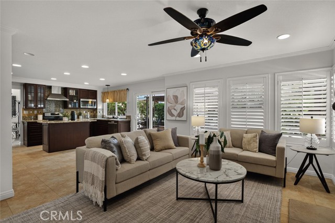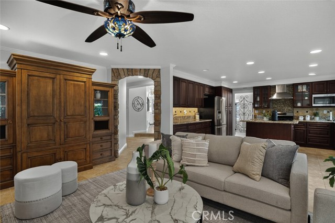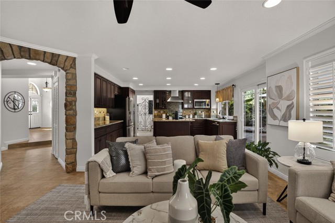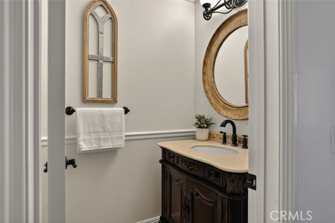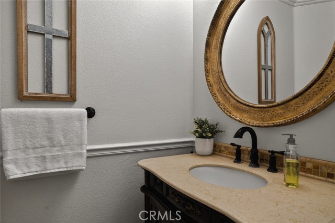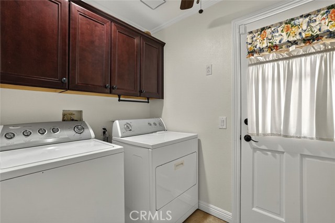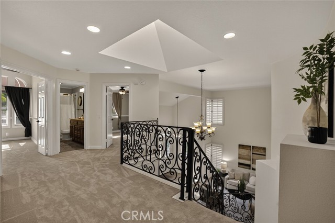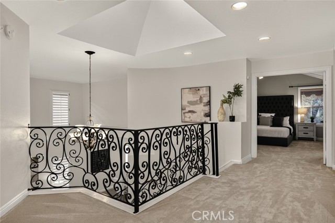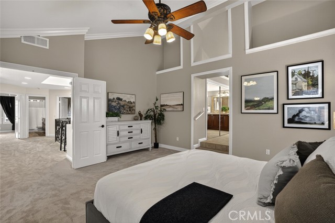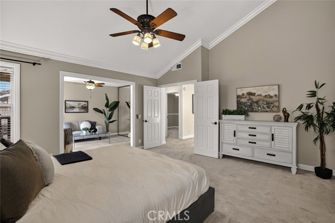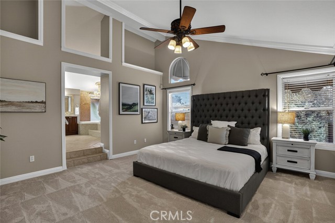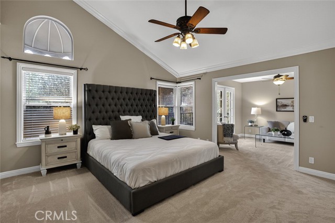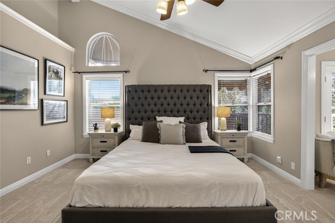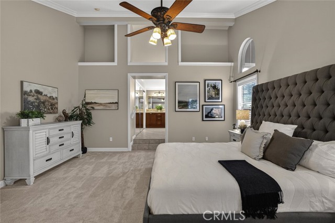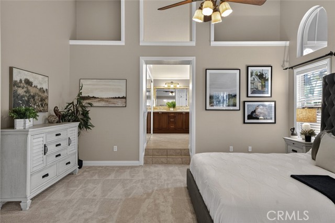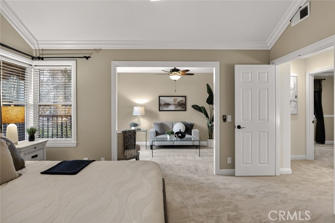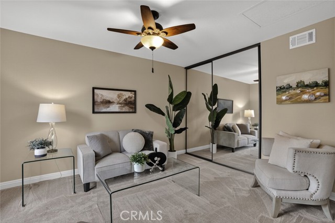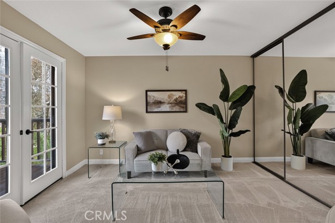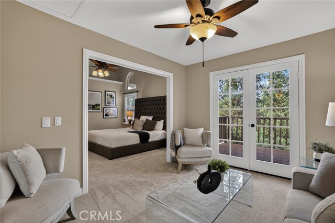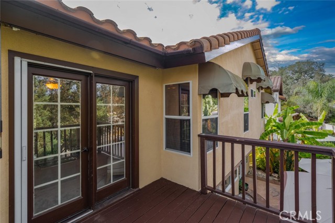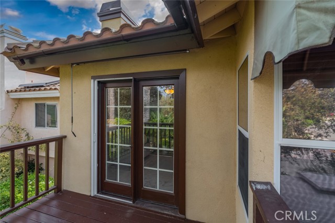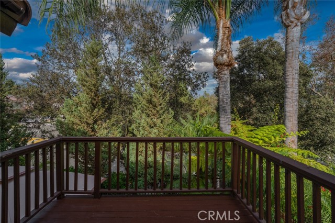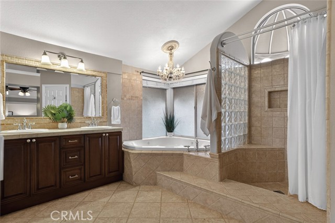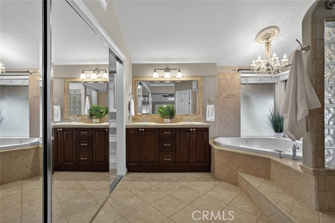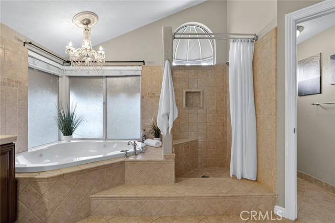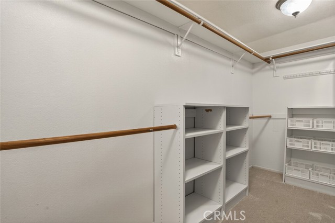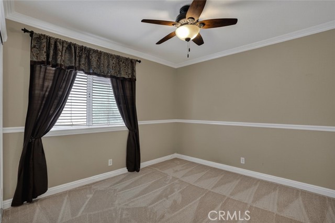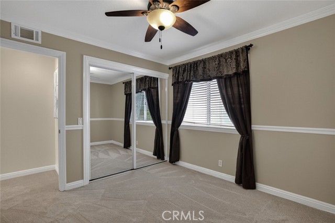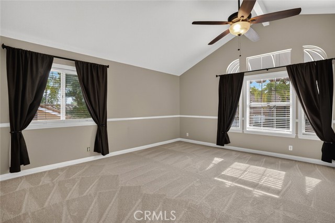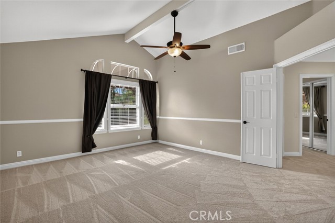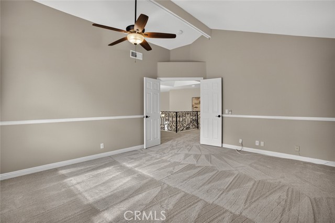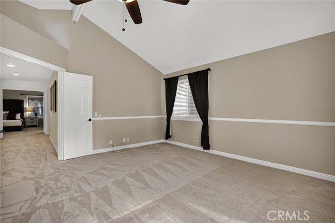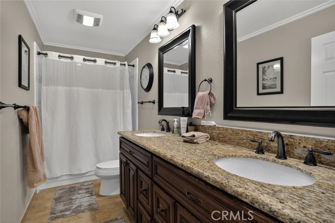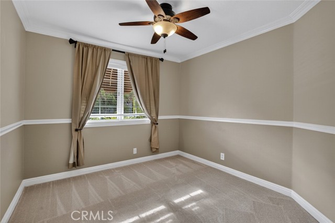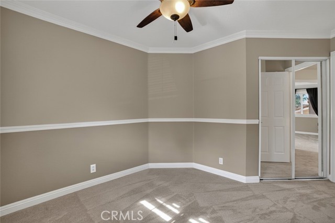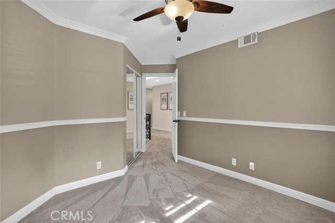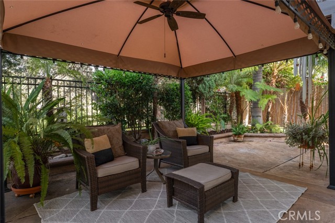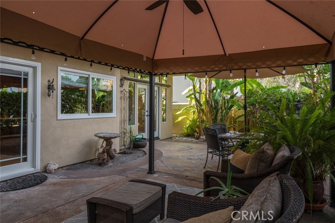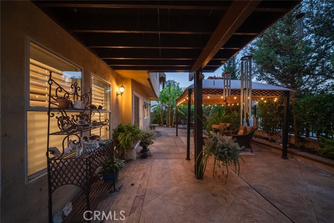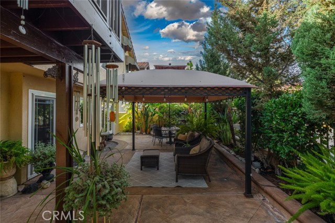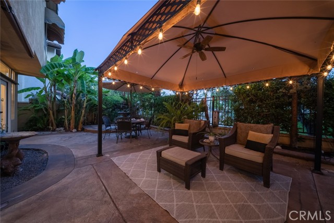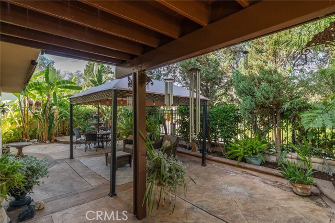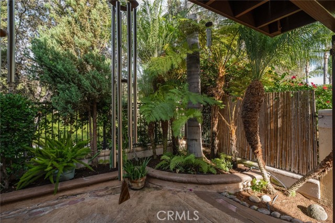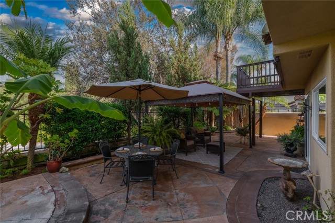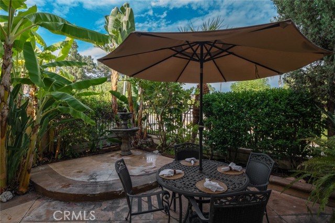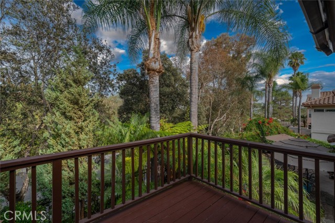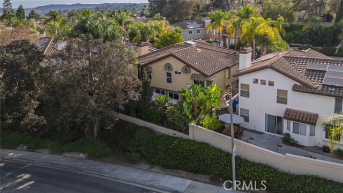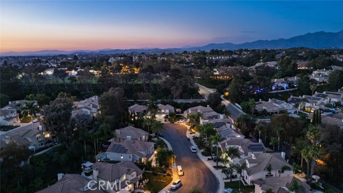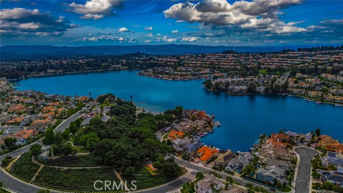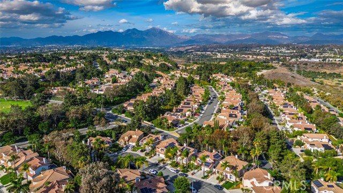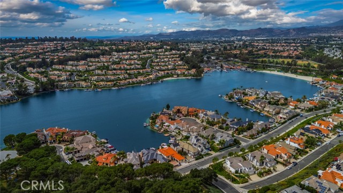26466 San Torini Road, Mission Viejo, CA 92692
- MLS#: OC25192956 ( Single Family Residence )
- Street Address: 26466 San Torini Road
- Viewed: 3
- Price: $1,549,000
- Price sqft: $610
- Waterfront: No
- Year Built: 1991
- Bldg sqft: 2539
- Bedrooms: 4
- Total Baths: 3
- Full Baths: 2
- 1/2 Baths: 1
- Garage / Parking Spaces: 6
- Days On Market: 30
- Additional Information
- County: ORANGE
- City: Mission Viejo
- Zipcode: 92692
- Subdivision: Bel Air (bla)
- District: Capistrano Unified
- Elementary School: BATHGA
- Middle School: NEWHAR
- High School: CAPVAL
- Provided by: HOM Realty Group, Inc.
- Contact: Rafael Rafael

- DMCA Notice
-
DescriptionWelcome to your forever home!! This beautifully maintained home is nestled towards the end of a cul de sac within the highly coveted Califia tract in South Mission Viejo. This 2 story Mediterranean style home boasts 2539sqft of living space with 4 bedrooms + bonus room that can be converted into a 5th bedroom and 2.5 baths. Craftmanship and elegance is displayed as you walk through double doors with clear and beveled leaded glass windows. Enter into the living room with travertine floors, vaulted ceilings with multiple windows appointed with plantation shutters, offering the best natural light to brighten the home. A seamless transition straight into the dining room with French door access to the back yard patio and wrought iron accents into the kitchen area. The warm and spacious kitchen design includes dark cabinetry and island, granite countertops and finished with travertine style backsplash and stainless steel appliances. The open kitchen to family room area is ideal for entertaining or serene ambiance by the fireplace. Elegant finishes continue with the wrought iron spiral staircase and high chandelier leading up to the second floor. New carpet on the stairs and bedrooms, as well as new interior paint. Walk into your large master bedroom and ensuite bathroom, with large windows, plantation shutters, high ceilings and direct access to additional sitting or office area with closets and can be converted into a 5th bedroom. French door access to a balcony overlooking the back patio and surrounded by tall greenery for added privacy. Walk into your own little personal spa with a large jetted corner bathtub and overhead chandelier and large privacy windows to soak in comfort. 3 more bedrooms and an additional bathroom finish off the upstairs. Separate laundry area downstairs with access to side patio area and next to the spacious 3 car garage with epoxy flooring. You can keep your home cool and comfortable with peace of mind thanks to the 4.75 kw solar system and 2 year old HVAC system. Add to that a Waterboy whole house water filtration and conditioning system and a newer water heater for your benefit in the years to come. Add to this award winning schools that the area has to offer, including Bathgate Elementary within walking distance. Close proximity to all the shopping, dining and amenities Mission Viejo has to offer! Lake Mission Viejo access with summer concerts, movies and fireworks. There is also a beach club and paddleboarding/boating!
Property Location and Similar Properties
Contact Patrick Adams
Schedule A Showing
Features
Accessibility Features
- None
- See Remarks
Appliances
- Dishwasher
- Gas Range
- Gas Cooktop
- Microwave
- Refrigerator
Architectural Style
- Mediterranean
Assessments
- Unknown
Association Amenities
- Maintenance Grounds
Association Fee
- 163.06
Association Fee2
- 179.00
Association Fee2 Frequency
- Semi-Annually
Association Fee Frequency
- Monthly
Commoninterest
- Planned Development
Common Walls
- No Common Walls
Construction Materials
- Stucco
- Unknown
Cooling
- Central Air
Country
- US
Days On Market
- 15
Direction Faces
- West
Door Features
- Double Door Entry
- French Doors
- Mirror Closet Door(s)
- Sliding Doors
Electric
- Photovoltaics on Grid
Elementary School
- BATHGA
Elementaryschool
- Bathgate
Entry Location
- Ground level
Fireplace Features
- Family Room
Flooring
- Carpet
- Stone
- Tile
Foundation Details
- Slab
Garage Spaces
- 3.00
Heating
- Central
- Fireplace(s)
- Forced Air
High School
- CAPVAL
Highschool
- Capistrano Valley
Interior Features
- Cathedral Ceiling(s)
- Ceiling Fan(s)
- Crown Molding
- Granite Counters
- High Ceilings
- Recessed Lighting
Laundry Features
- Dryer Included
- Individual Room
- Inside
- Washer Included
Levels
- Two
Living Area Source
- Assessor
Lockboxtype
- Supra
Lockboxversion
- Supra BT LE
Lot Features
- Cul-De-Sac
- Landscaped
- Park Nearby
Middle School
- NEWHAR2
Middleorjuniorschool
- Newhart
Parcel Number
- 78228120
Parking Features
- Direct Garage Access
- Driveway
- Garage Faces Front
- Garage - Single Door
- Garage - Two Door
Patio And Porch Features
- Patio
- See Remarks
Pool Features
- None
Postalcodeplus4
- 6100
Property Type
- Single Family Residence
Property Condition
- Termite Clearance
- Updated/Remodeled
Road Frontage Type
- City Street
Road Surface Type
- Paved
Roof
- Spanish Tile
School District
- Capistrano Unified
Security Features
- Carbon Monoxide Detector(s)
- Smoke Detector(s)
Sewer
- Public Sewer
Spa Features
- None
Subdivision Name Other
- Bel Air (BLA)
Uncovered Spaces
- 3.00
Utilities
- Cable Available
- Electricity Connected
- Natural Gas Connected
- Sewer Connected
- Water Connected
View
- None
Water Source
- Public
Window Features
- Double Pane Windows
- Plantation Shutters
- Screens
- Stained Glass
Year Built
- 1991
Year Built Source
- Assessor
