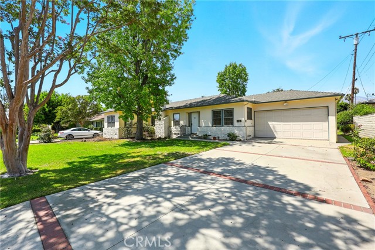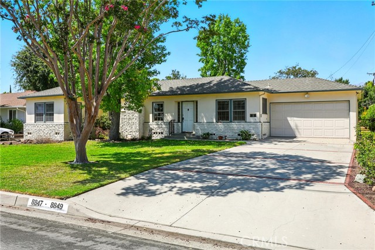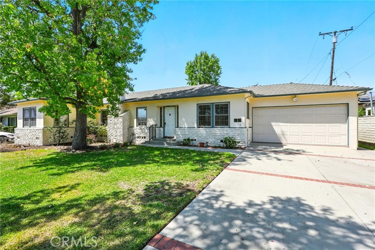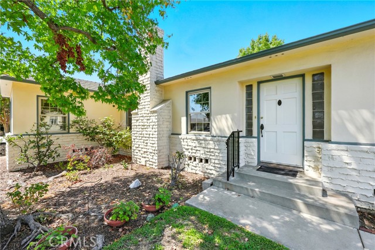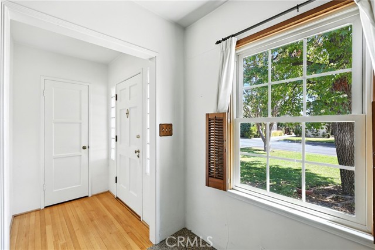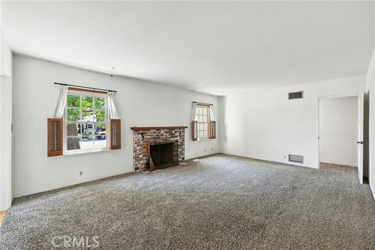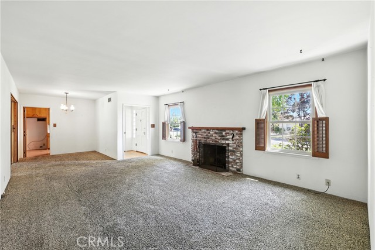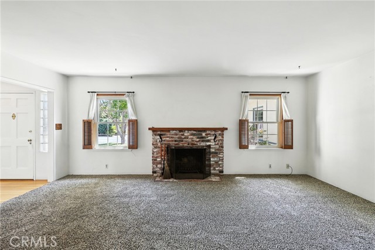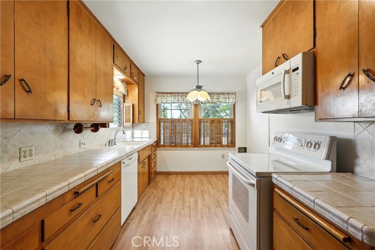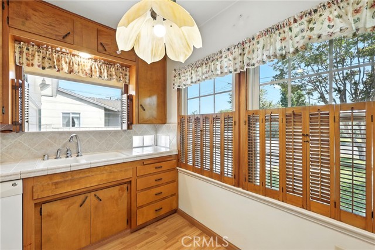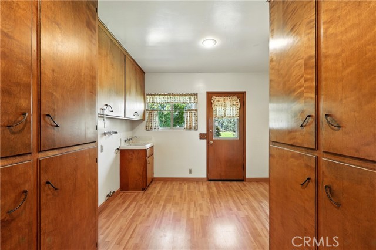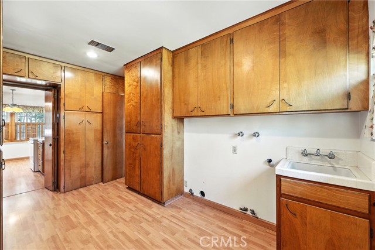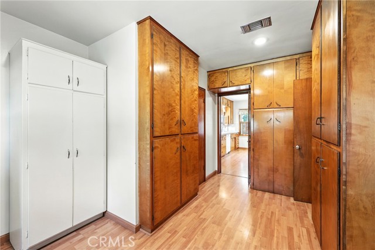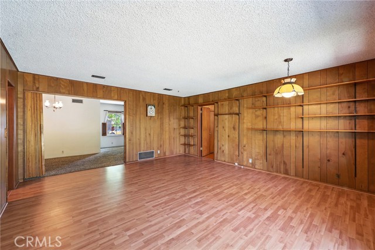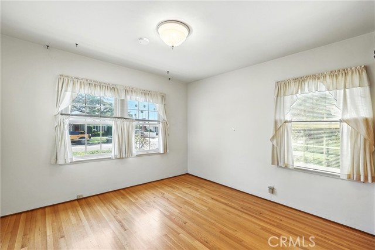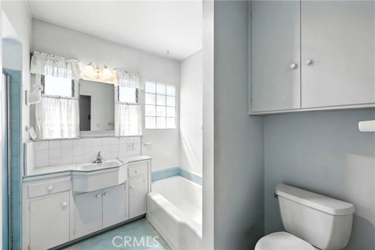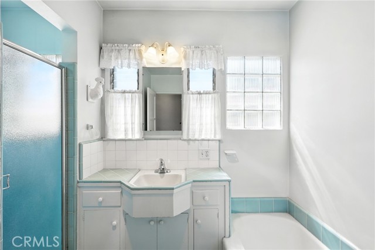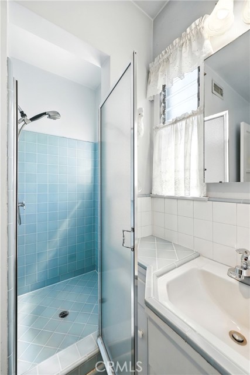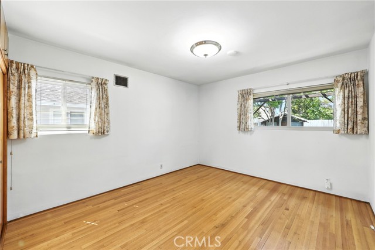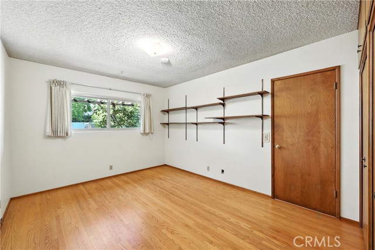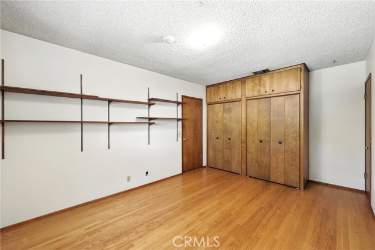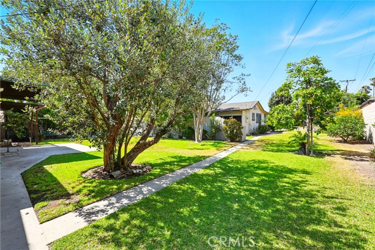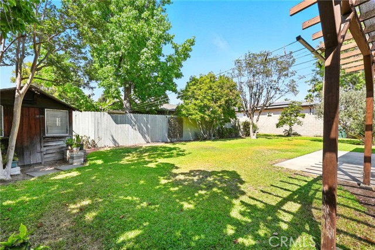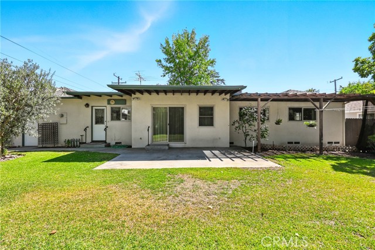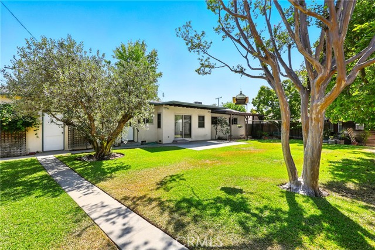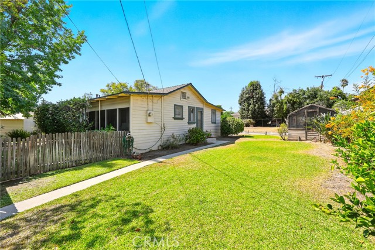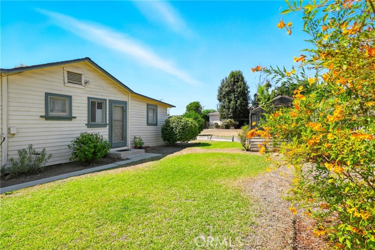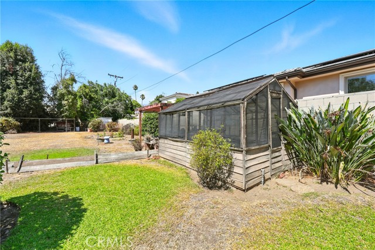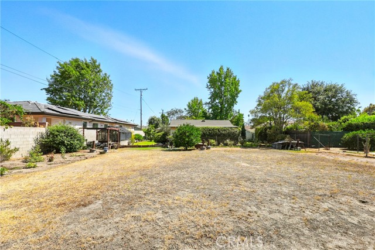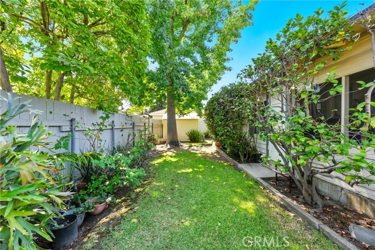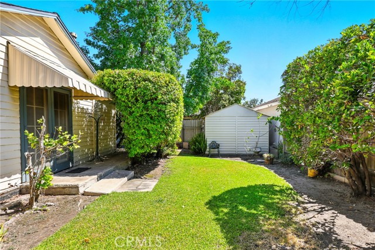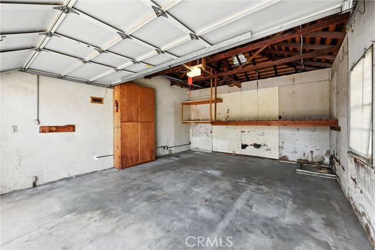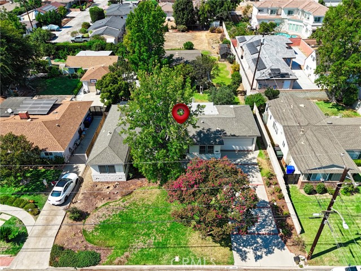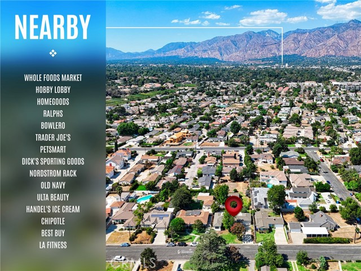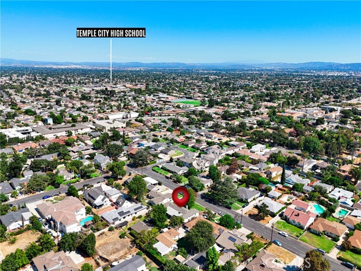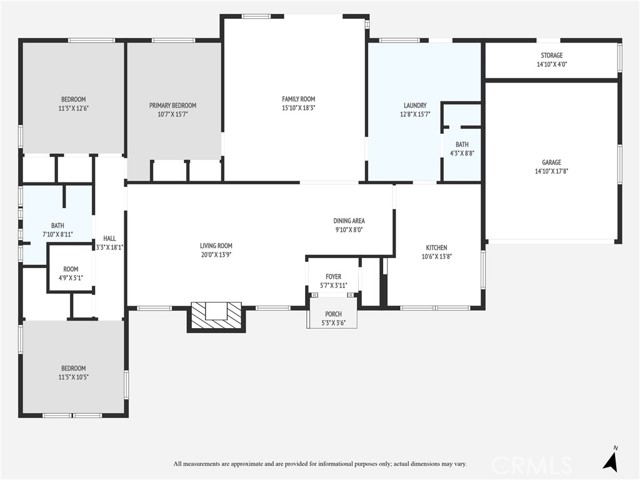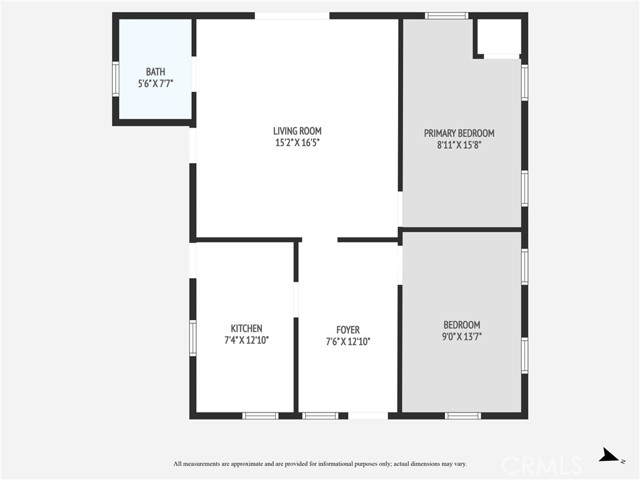8847 Naomi Avenue, San Gabriel, CA 91775
- MLS#: WS25195805 ( Single Family Residence )
- Street Address: 8847 Naomi Avenue
- Viewed: 2
- Price: $1,999,888
- Price sqft: $1,110
- Waterfront: Yes
- Wateraccess: Yes
- Year Built: 1947
- Bldg sqft: 1802
- Bedrooms: 3
- Total Baths: 2
- Full Baths: 2
- Garage / Parking Spaces: 2
- Days On Market: 18
- Additional Information
- County: LOS ANGELES
- City: San Gabriel
- Zipcode: 91775
- District: Temple City Unified
- High School: TEMCIT
- Provided by: MUELLER REALTY
- Contact: KATHLEEN KATHLEEN

- DMCA Notice
-
DescriptionThis Special Offering has SO Much Opportunity! Two Separate Parcels with Two Separate Houses Sold as One! 8847 is a 3 Bedroom, 1.75 Bath Home with a large Family Room, Dining Room and Huge Laundry Room. The House has Hardwood Floors, Dual Pane Windows, Central Air Conditioning and Heat, Double Garage with Workshop behind it and More. Built in 1947, the Front House has 1802 square feet and the lot is 8,214 square feet. Behind 8847 is 8849 which consists of 2 Bedrooms, 1 Bath, Living Room, Kitchen and Screened In Porch with Laundry Hook ups. This house was built in 1908, has 900 square feet and sits on a 10,966 square foot lot. The Back House is Tenant Occupied, can be shown with an accepted offer only and will not be delivered vacant. What will YOU do with nearly 20,000 square feet of Land and Two Great Houses in the Desirable Temple City School District? See What We Mean by Special Offering? Call Us Today to Discuss the Possibilities!
Property Location and Similar Properties
Contact Patrick Adams
Schedule A Showing
Features
Additional Parcels Description
- 5381002024
Appliances
- Dishwasher
- Electric Oven
- Disposal
- Microwave
Assessments
- Unknown
Association Fee
- 0.00
Commoninterest
- None
Common Walls
- No Common Walls
Construction Materials
- Stucco
Cooling
- Central Air
Country
- US
Days On Market
- 17
Direction Faces
- South
Eating Area
- Dining Room
Fireplace Features
- Living Room
Flooring
- Carpet
- Laminate
- Wood
Foundation Details
- Raised
Garage Spaces
- 2.00
Heating
- Forced Air
High School
- TEMCIT
Highschool
- Temple City
Interior Features
- Attic Fan
- Pantry
- Tile Counters
Laundry Features
- Gas Dryer Hookup
- Individual Room
Levels
- One
Living Area Source
- Assessor
Lockboxtype
- Supra
Lot Dimensions Source
- Assessor
Lot Features
- Back Yard
- Front Yard
- Lawn
- Lot 10000-19999 Sqft
- Rectangular Lot
- Near Public Transit
- Yard
Other Structures
- Shed(s)
- Two On A Lot
- Workshop
Parcel Number
- 5381002025
Parking Features
- Driveway
- Garage
- Garage Faces Front
Patio And Porch Features
- Patio
- Front Porch
Pool Features
- None
Postalcodeplus4
- 1518
Property Type
- Single Family Residence
Property Condition
- Turnkey
Roof
- Composition
School District
- Temple City Unified
Security Features
- Carbon Monoxide Detector(s)
- Smoke Detector(s)
Sewer
- Public Sewer
Spa Features
- None
Utilities
- Sewer Connected
View
- Mountain(s)
Water Source
- Private
Window Features
- Double Pane Windows
Year Built
- 1947
Year Built Source
- Assessor
Zoning
- LCRAYY

